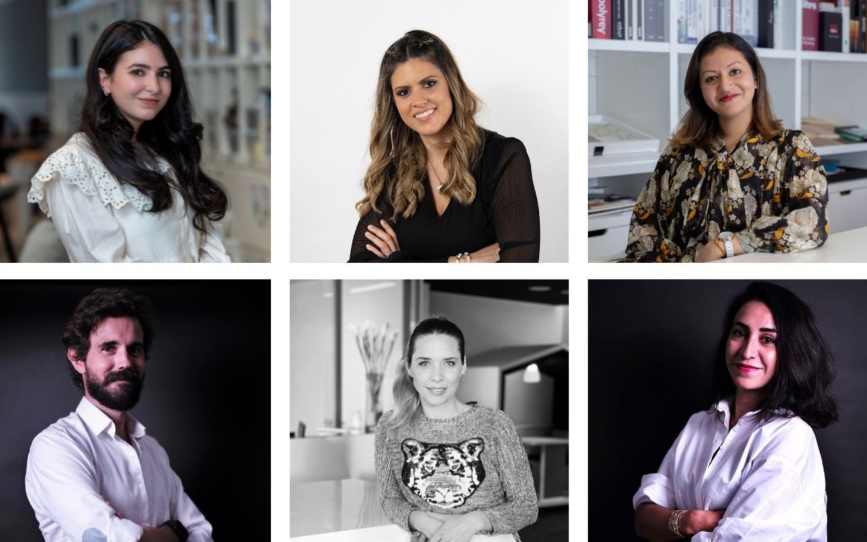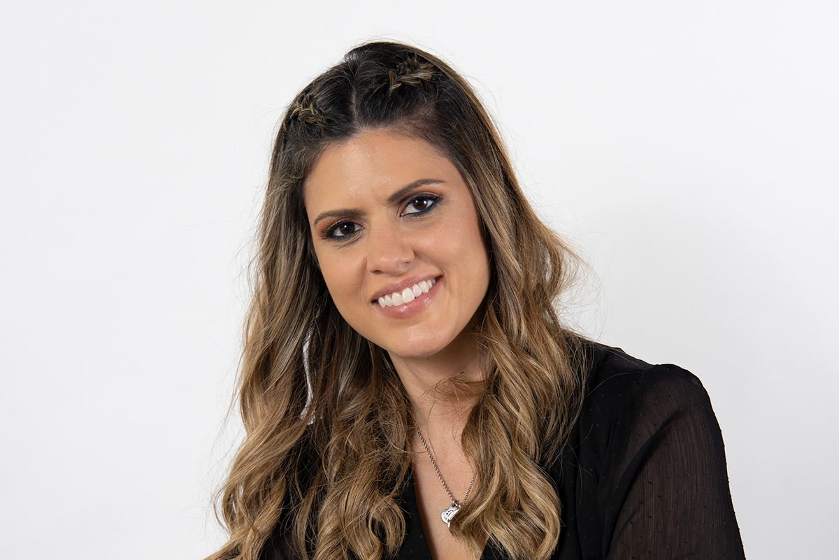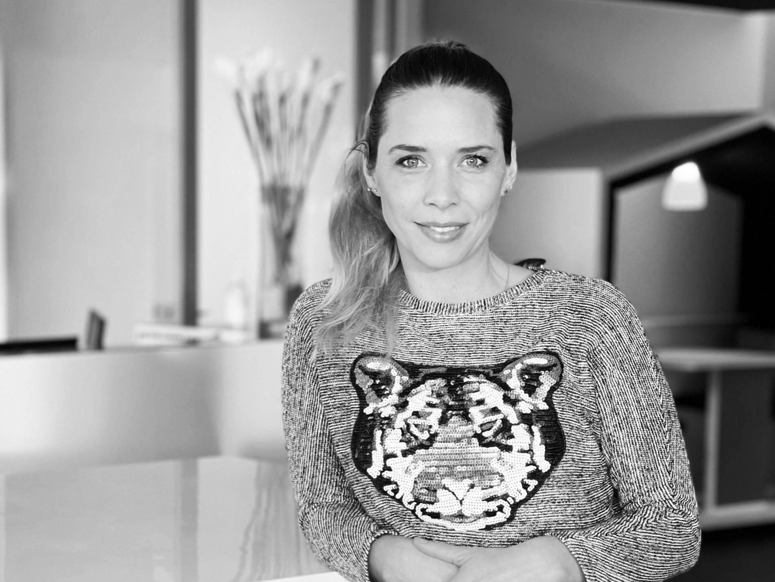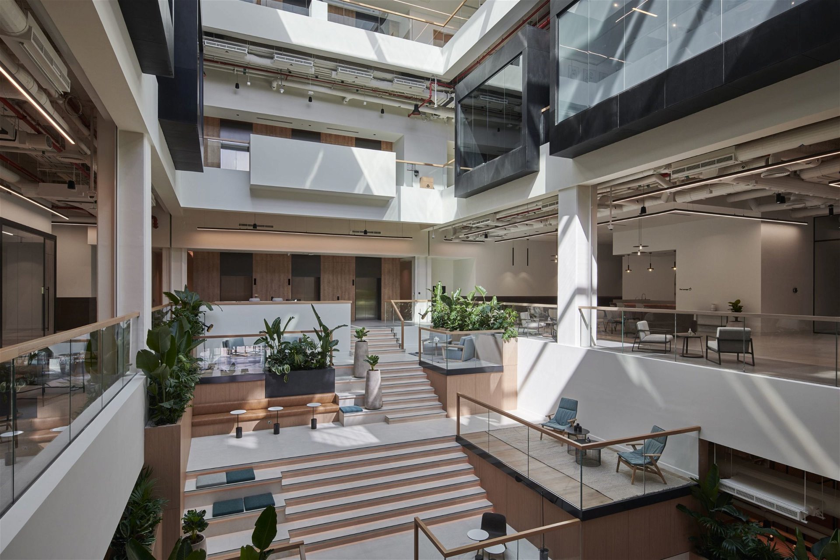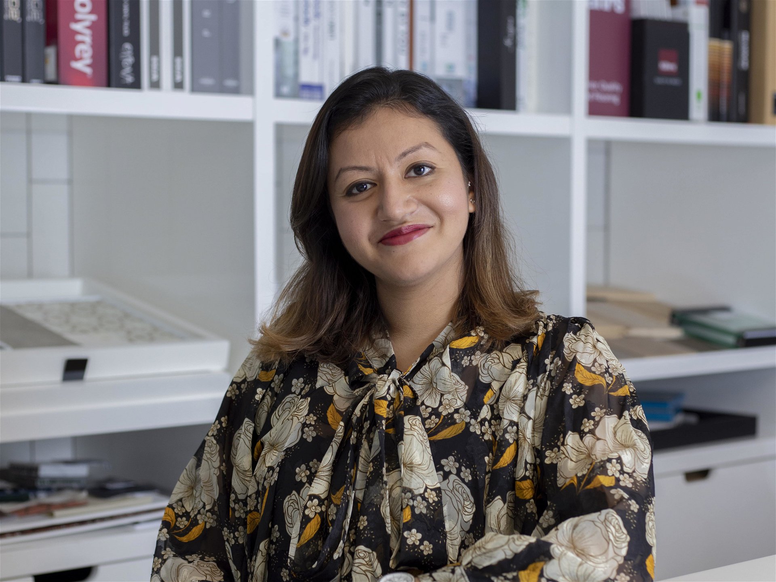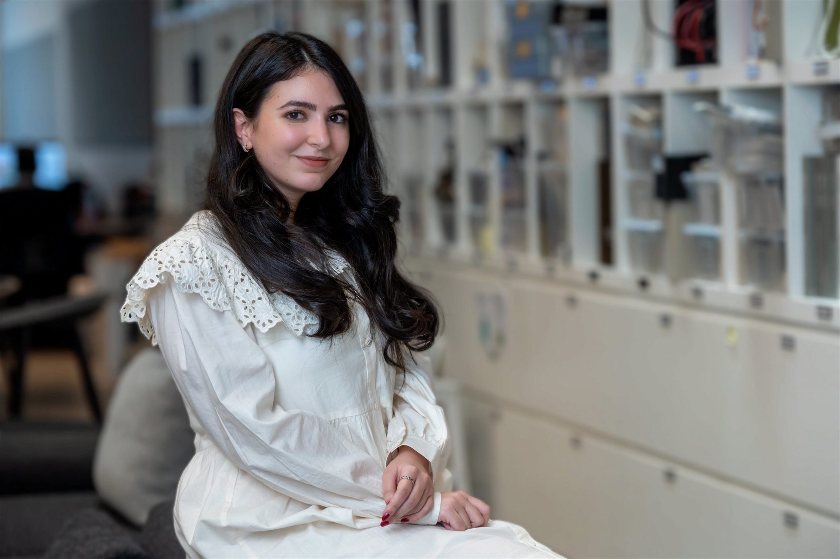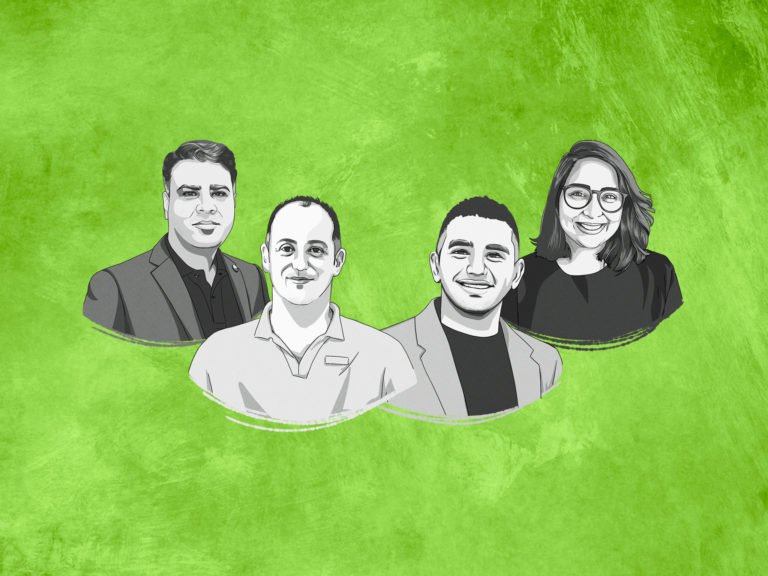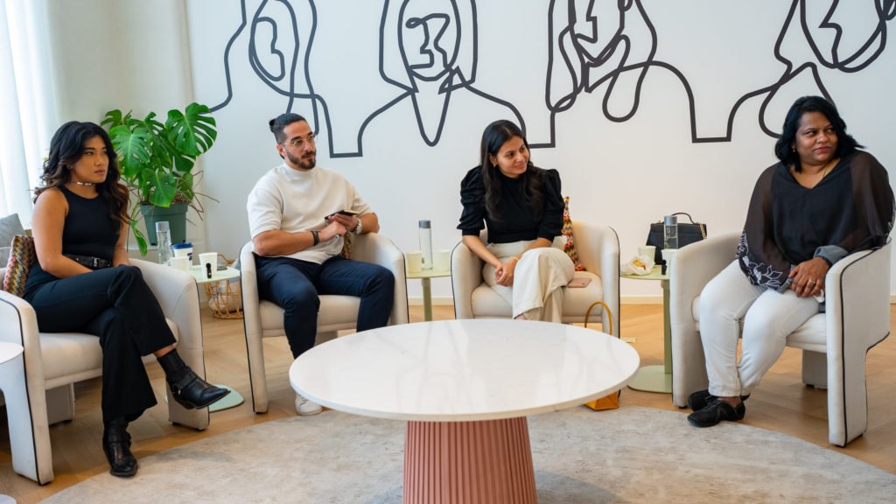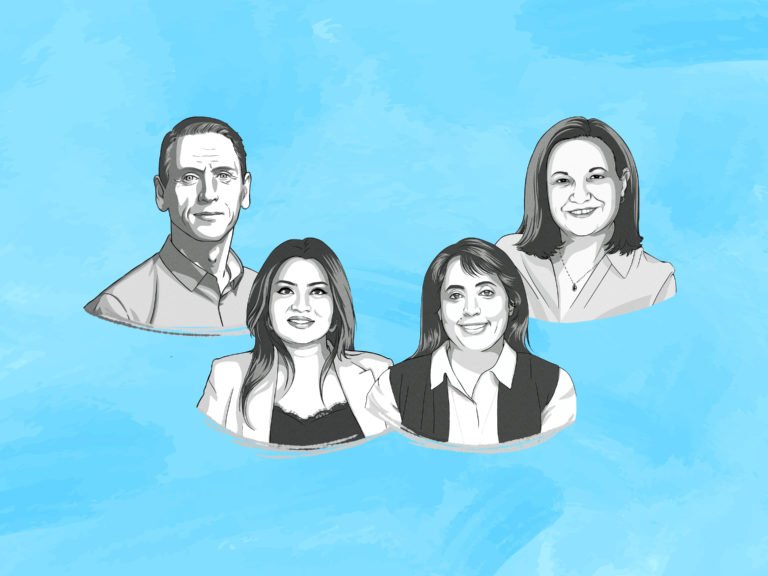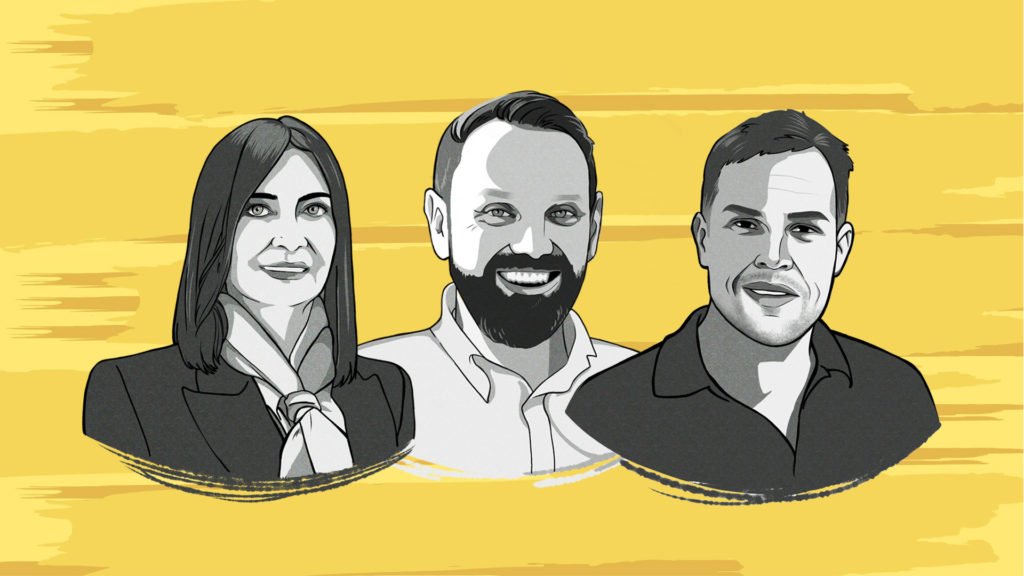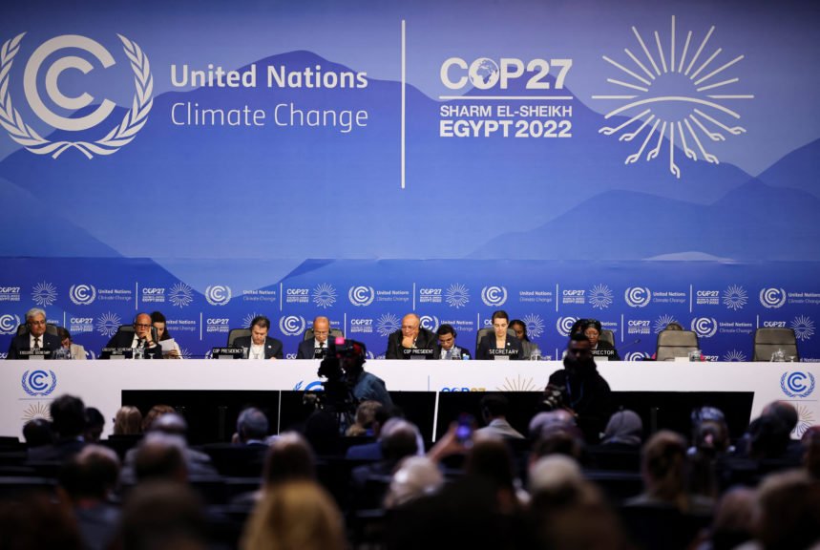Lately, corporate projects – especially offices – are taking a new route. From collaborative spaces, a more robust stand of propagating brand values and the inclusion of rest spaces – employers are beginning to do much more than just offer hikes to retain employees. The Middle East has quickly caught up to this development, and given it is dubbed ‘the land of luxury’, the deft adaptation is befitting.
Yet, these waters are still untested, and designers are yet to discover the most effective formula to enhance teamwork, create an environment that feels like home to office employees, and simultaneously motivate them to perform at their best. To shed light on this subject, we reached out to five design firms based in the UAE to gain insights into their recent corporate projects…
“We should now consider that “offices” are instead social centres that provide the facilities to perform focus work, but also to bring people together as social hubs where company culture can thrive, and innovation can happen”, Laila appeals. “While desks were considered the building blocks of an office in previous years, we have moved into a new era where we are now seeing more regular incorporations of nap rooms, third party café spaces, gyms, games rooms, digital immersion zones, massage rooms, music rooms, innovation centres, yoga studios to name a few. Not only are we creating destinations that bring people together, but including these spaces leads to creating more multi-sensory environments that really put employee wellness at the forefront.”
She delves into the blurry lines between corporate, hospitality and residential spaces, alongside citing their most recent and phenomenal project as an example, “The lines are officially blurred – not only from finishes to furniture, but even in the way environments are planned, and the emotions that are created when moving from space to space. Pernod Ricard’s ICD Brookfield Place offices are inspired by the hospitality industry’s mantra of welcoming guests; the front-of-house café lounge welcomes visitors and staff. It invites them to engage with the brand and one another to share simple, genuine, direct and authentic moments. The café lounge, with its custom ceiling, blattchaya tiles and lounge seating, serves as a central social space. Our work pace, style and quality can be affected by the nature of the surfaces we see and feel around us. The materials in Pernod Ricard’s new offices help transition between different working methods. From quiet, minimal spaces which support focused work to relaxing, lounge-like areas that foster informal interactions, the mixture of materiality creates an ecosystem of connected workspaces that can help foster different kinds of work modes.”
While Amber, too, can perceive the adaptation of home-like features in office spaces, she also discerned a more subtle progress. “A huge ongoing movement is offices speaking more of their context. Office designs that reflect the local environment and culture have been gaining popularity in recent years. This approach involves incorporating elements of the local community, landscape, and history into the design of the office space. This can create employees’ sense of belonging and identity and help foster a strong company culture.”
Another booming concept, in Amber’s opinion, is that of a ‘landmark office’. “An office that stands out from the rest can symbolise a company’s success, vision, and values. It can also convey professionalism, creativity, and innovation, which are essential traits for any modern business”, she opines.
One of mustard&linen’s latest projects, Aldar HQ, has been much-appreciated for its subtle yet sincere approach. “For Aldar HQ, the team created a grand central atrium with views of a vast skylight and floating meeting rooms spread throughout Aldar’s heart. Adding to the wellness experience is an exciting leisure area on the rooftop with a fully equipped gym where people can enjoy their free time. Meditate and rejuvenate at the yoga room, a paddle and basketball court, on the terrace where employees can connect and bond with one another”, Rim and Thomas share.
Besides well-lit areas and leisure spaces, the duo highlights factors that directly affect the quality of work environments. “With remote work becoming more prevalent, many employees now prefer to work in environments that allow them to move around and collaborate with others as needed. This means that offices are being designed with more open spaces, flexible seating arrangements, and shared workstations like what we did in Cloud Spaces”, they emphasise with an example.
In addition to the well-travelled trends of comfortable furniture, collaborative spaces and biophilic design, Rim and Thomas divulge into the novelty of residential-style kitchens, “Offices are increasingly incorporating fully equipped kitchens with high-end appliances, comfortable seating, and even bar areas. This allows employees to take a break and socialise with their colleagues over a cup of coffee or a meal, creating a more communal atmosphere.”
Arwa aptly christens the developing style of office interiors “Work Cafe” and explains her reasons for this nomenclature, “Recently, for a recent project, the clients concocted a new workplace strategy; they moved from traditional, assigned desk set-ups to activity-based workspaces. The layout meshed the traditional pantry with a more fun breakout space to gather, hold town halls and meet visitors. AAID created a variety of seating options, i.e. communal tables, high tables, booth seating, tiered seating, and a gaming area. At the end of it, the space looked less like an office and more like a captivating Work Café.”
In Arwa’s experience, other clients, too, have jumped on the bandwagon to rehabilitate the concept of an office. “More clients are now looking to soften and bring in hospitality and residential elements within their office premises to make interactions less formal and more personal. Bringing in sheers/ drapes instead of blinds/ manifestations, loose rugs at the desks, and majlis type meeting room set-ups are a few of the design elements we have started to incorporate into our office design,” she finishes.
Gensler Middle East delivered a lively but sophisticated CEMEA HQ for Visa. On the topic of how it came to materialisation, Nagham reveals the behind-the-scenes discussions that made it possible. “During our discussions with Visa, we identified six key themes: Erase Borders – to design a space that removes physical and cultural boundaries, enhances the Visa experience, and fosters connections across different levels. Inspire – cultivating a work environment that promotes spontaneous interactions, informal meetings, and an open culture that inspires creativity and collaboration. Embrace New Ways of Working – to develop an approachable, genuinely open space that accommodates different work styles. The aim is to introduce an open, collaborative, vibrant, and relaxed atmosphere. Get Technology Right – to upgrade to a digital set-up that provides seamless connectivity and interactive experiences across Visa’s platforms. More and Better Meeting Space – introducing flexible and open spaces that offer privacy while facilitating various meeting requirements. Cultural Change – to foster a creative, open, and innovative culture.”
Binding this six-fold manifesto together at the CEMEA HQ is the staircase. Nagham elaborates, “Like a centrepiece, it embodies the company’s fundamental values of connection, community, and culture. Employees interact and engage with one another in these community spaces, which fosters a sense of community and enhances productivity. Additionally, the staircase visualises Visa’s values, providing a tangible reminder of the company’s commitment to elevation, creating a supportive and collaborative work environment.”
In the Gensler Workplace Survey of 2023 conducted, 18% of respondents from the Middle East identified boutique hotel-style workspaces infused with hospitality and rich in amenities as the most desirable environment for a workplace. Nagham astutely observes, “The influence of residential and hospitality design on workspace design can be seen in various ways. One example is comfortable and flexible furniture, such as lounge areas, adaptable workstations, and cosy seating that resemble what you might find in a hotel lobby or living room. Another example is using natural materials and textures like wood, stone, and plants, which can help create a relaxing and inviting atmosphere similar to that of residential and hospitality spaces.”
Biophilia conceptualises humans’ naturally occurring affinity for plant life and how remaining in the vicinity of plush flora can be advantageous to our cognition. “Research has demonstrated that being exposed to natural elements and surroundings can reduce stress, decrease blood pressure, and enhance cognitive function, all of which can contribute to increased job satisfaction and productivity, ultimately leading to recruitment and retention of high-performing individuals,” Nagham asserts.
She also addresses the importance of personalisation in the workplace and the growing awareness of the matter. “Workplaces increasingly allow employees to personalise their workspaces and incorporate personal touches. They are integrating smart technology, such as lighting and temperature controls that can be adjusted from a phone app, similar to what we see in hotels and homes”, she avers.

