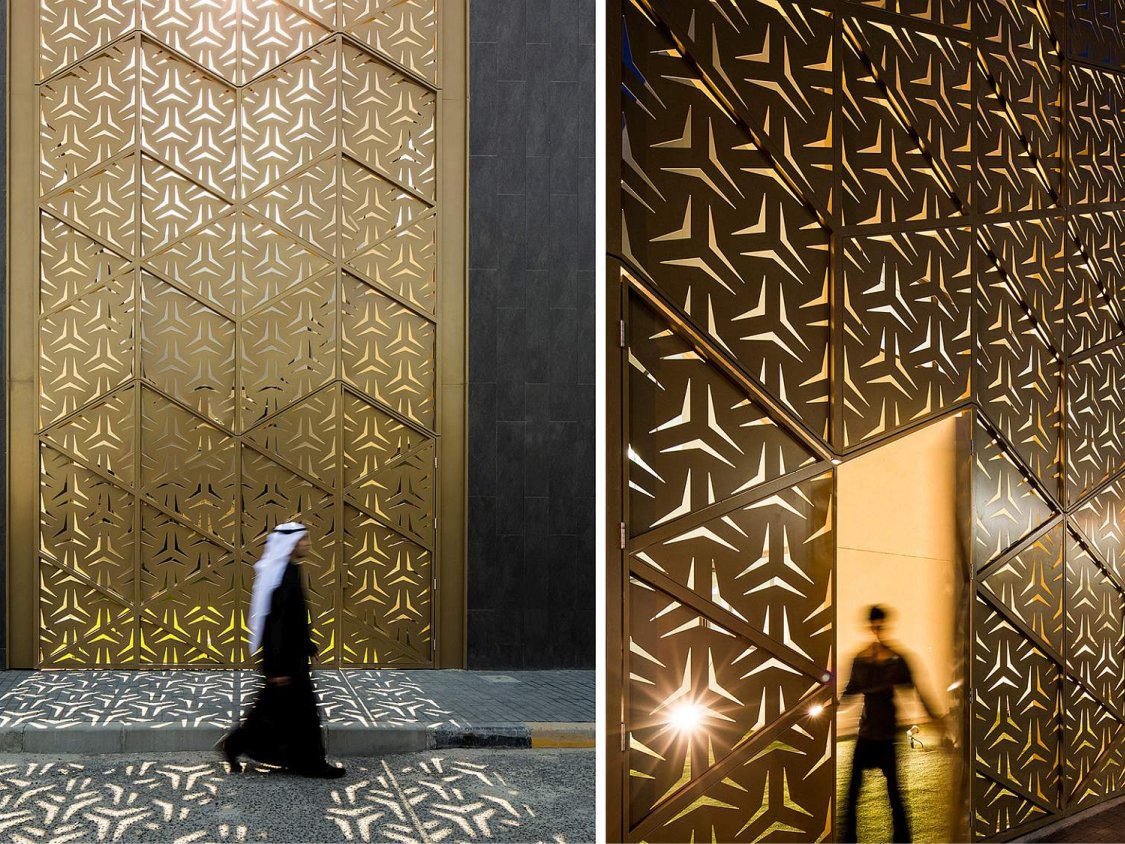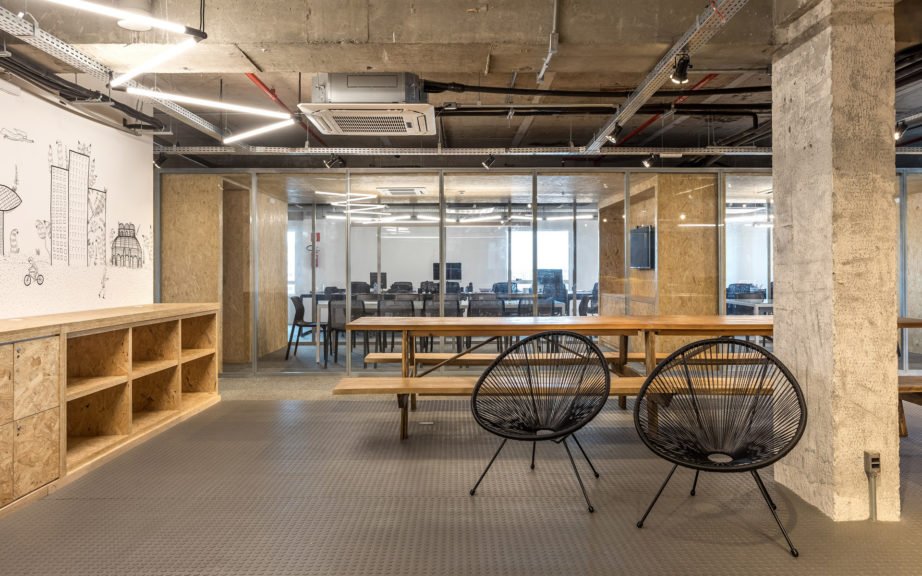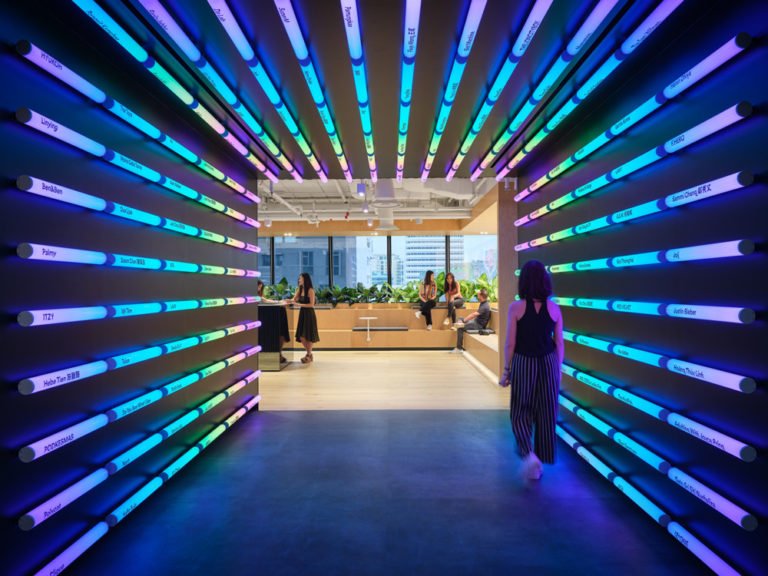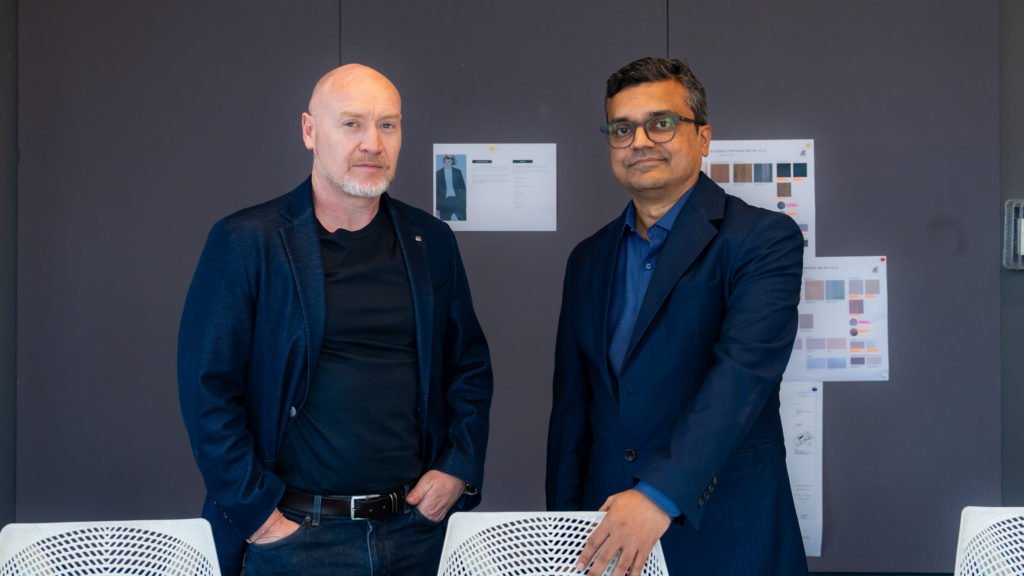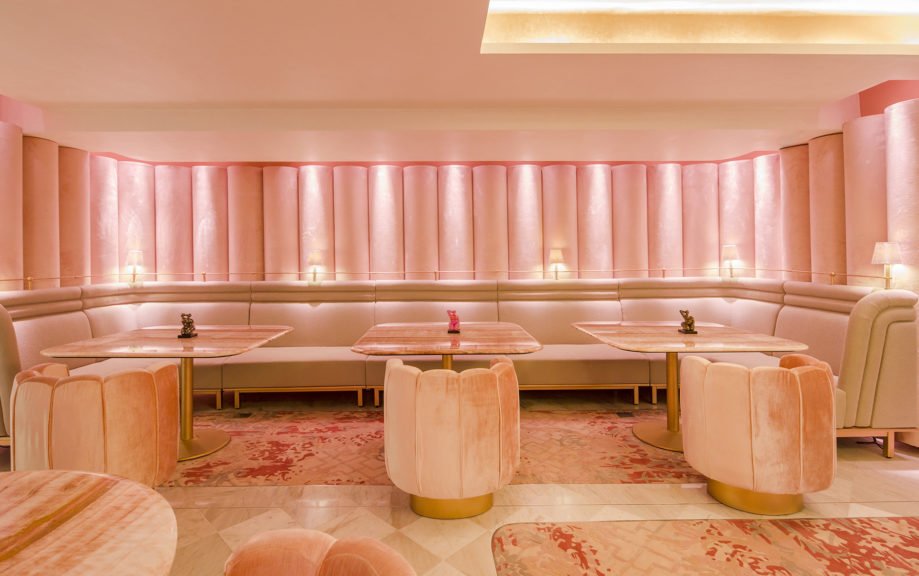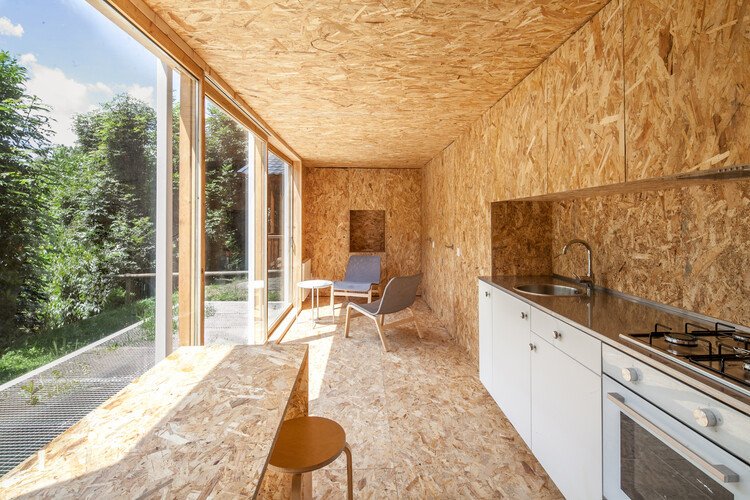Colourful, warm, sunlit areas. Large and comfortable residential style seating. Captivating lighting elements that add a touch of luxury to the ambience. Greenery and other natural elements exuding a sense of freshness and comfort. If you’re picturing a hotel lobby, you would be forgiven. These are the hospitals of today, and they’re not foreboding at all, but rather inviting and homely….
Hospitals and clinics today have come a long way, their designs adopting similar approaches to hospitality interiors. While the focus used to hinge on efficiency and cost, today it is on the extended patient experience – family members, doctors, and any other stakeholders involved in patient health and recovery. Healthcare providers have recognised and embraced the need for designs that focus on patient experiences, and not just on cost reduction. A study on the matter stated the quality and perception of the physical environment in hospitals as “one of the most important factors contributing to patient-centered care”.
Sterile, uncomfortable, monotonous healthcare designs are phasing out, with interior designers pushing for evidence-based design, and elements that are inviting and comforting. The approach to design is holistic, starting from the moment a patient enters the facility to the room they are treated in. Designers and operators alike are striving to add character to their facilities and to make each one unique.
A quick glance at the healthcare projects we’ve featured on LTD will show how far the industry has progressed in this regard.
Above: Wara Hospital Kuwait, Ahrend Healthcare Showroom Dubai, Mediclinic City Hospital Dubai
Dutch furniture manufacturer, Royal Ahrend’s first global Healthcare Innovation and Inspiration Studio opened last year in the heart of the Dubai Design District (d3). The space was designed by Massa with fit-out by Summertown Interiors. Michal Hrabovsky, Design Principal and Massa spoke about their inspiration for the space.
“The whole premise was to create an inspiring, vitalising, soothing and sustainable healing environment that would allow people to live a healthier, happier and more balanced life. The Studio’s zen-like, open plan approach also maintains the required privacy and functionality for the patient, caregiver and visitor. We gave special attention to each element for ease of operation – the layout, the selection of finishes and materials, light fixtures and light levels, and of course, furniture. Much like a hotel lobby, the healthcare studio greets visitors at a welcome desk in an entry hall, across from which is an open waiting area for adults and kids. The patient room, in particular, is designed to accommodate the caregiver zone and the family zone, along with state-of-the-art medical equipment required these days for a modern hospital.”
Above: Ahrend Healthcare Showroom Dubai
Care Begins the Moment You Enter
In the past, design trends for healthcare facilities have focused on minimal design and a reduction in visual clutter, given the busy nature of care delivery spaces. Today, however, a human-centered approach to healthcare design involves looking at the entire patient journey, starting from the moment they enter the facility, and even encompassing the experience of the companions. The public spaces (lobbies, waiting areas, corridors, etc) offer plenty of opportunity to set a great first impression for a patient and reduce stress related to hospital visits. A variety of seating elements and sources of helpful distractions are also included to make use of the space.
Waiting areas are being re-designed, given the amount of time family or friends spend in these spaces. Recognising that going to a hospital or clinic can be a shift from one’s daily routine, designers are employing hotel or cafe style designs to these waiting areas to make them feel more like lounges. By adding high tables and power outlets, visitors can at least be productive, working in the lobby while they wait, or keep themselves entertained.
“Not only do they have to be appealing, healthcare spaces are now starting to resemble luxury hotels. We have been asked many times to make the interior feel like an Address or Armani Hotel!”
– Fabidha S. Rahman, Design Director at Design Matter
“Studies have shown that patients recover faster at home than in the hospital, hence more and more healthcare brands are making the move towards hospitality and luxury,” says Fabidha S. Rahman, Design Director at Design Matter, Dubai. “With the advent of medical tourism in the region, brands are conscious of how they appear to patients seeking health outside of their home country. Not only do they have to be appealing, healthcare spaces are now starting to resemble luxury hotels. We have been asked many times to make the interior feel like an Address or Armani Hotel!”
Biophilic Design for Healthcare
According to a study by Terrapin titled ‘The Economics of Biophilia’, hospitals can save upto USD 93 million in healthcare costs through biophilic design strategies, such as forming a connection to nature through outdoor views.
Biophilic design doesn’t have to be limited to adding plant life around the facility, which is a common misconception. Medical and design professionals alike are advocating for circadian lighting to keep the body’s natural rhythm in balance, and to keep the mind sharp. Healthcare providers are installing indoor circadian lighting systems that deliver “cool” blue light during the day, and slowly transitioning to “warm”, low-intensity light towards the evening. Other strategies that are becoming the norm include using natural elements and textures in the design to reinforce a connection to nature. Acoustic comfort is also a major consideration for the overall well being of patients.
Above: Capital Health Abu Dhabi , Aster Clinic Dubai, Biophilic Design, Wara Hospital Kuwait
Views of nature are perhaps the easiest biophilic design elements to implement. Unfortunately, this region’s primarily urban setting doesn’t offer such views. Architects and designers compromise by designing rooms to be well lit, and flush with art and natural patterns.
Guest, Not Patients
A major shift in the architecture of hospitals is the move towards increasing single patient, semi-private rooms. Two factors are at play here: the importance of privacy when needed during recovery, and the possibility of family and friends present in the room during the day.
Rooms used to have chairs wedged in a corner to accommodate two people at the most. Doctors and designers acknowledge now that patient recovery can have a mental toll on family and loved ones, and have recommended designing spaces to accommodate the latter’s needs as well. Indeed, patient treatment needs to be holistic and accommodate for family stress as well since, as mentioned earlier, caring for patients takes a toll on one’s daily routine. Healthcare providers try and accommodate this by providing spaces to work in and lounge, either in patient rooms or in the lobby areas.
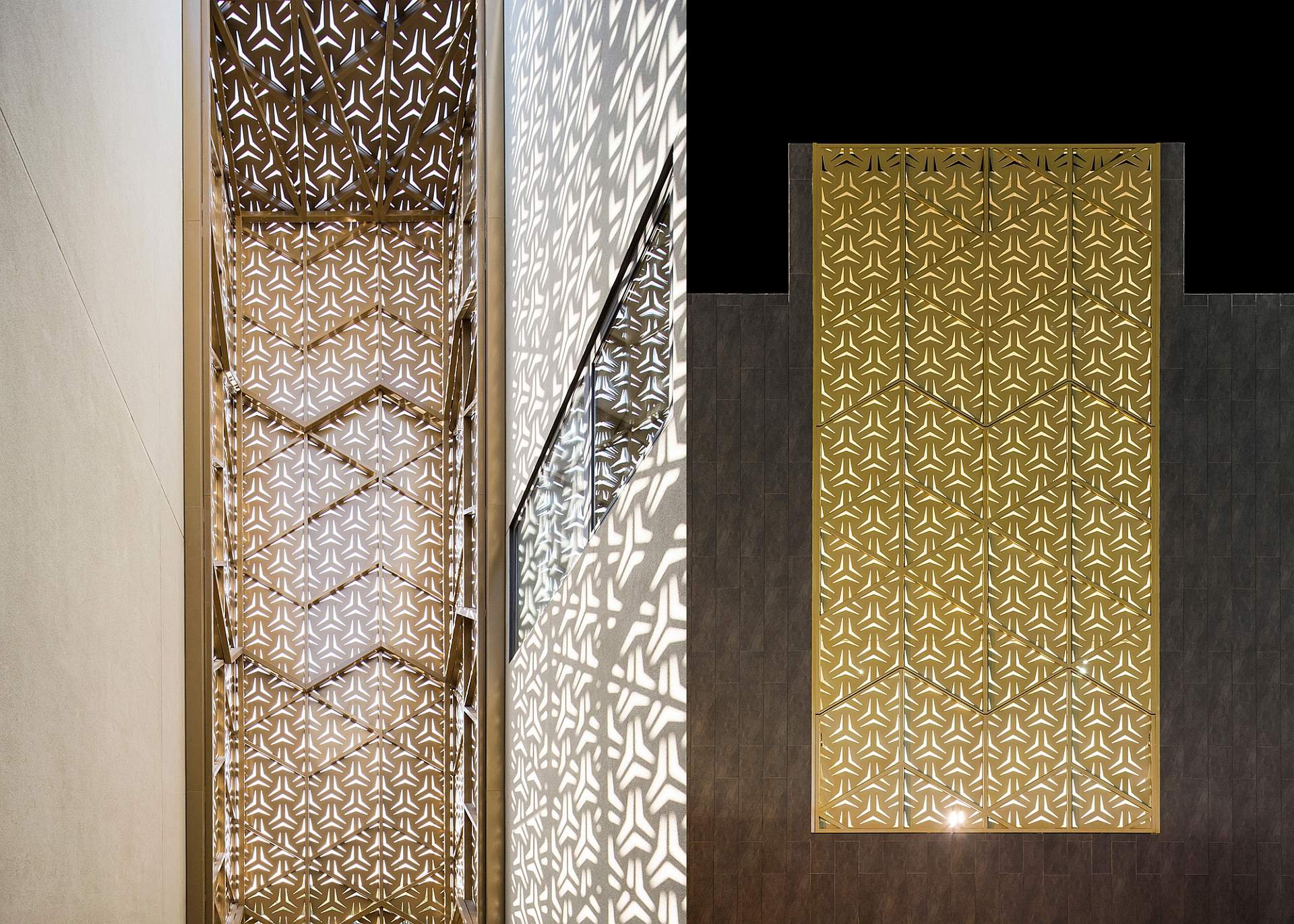
Above: Ali Mohammed T. Al-Ghanim Clinic Kuwait
Research from Steelcase also suggests looking at patient rooms as multifunctional spaces – a healing space, bedroom, and dining room. For family members, it can be a living room or bedroom. Patient rooms are now becoming more flexible and accommodating, just by keeping these elements in mind.
Dr Nasser Abdulhassan, Design Director, AGi Architects, gives us some holistic tips on their approach to healthcare design.
“The best people that know the hospital are not the doctors or even the patients; it’s actually the janitors, the nurses, basically the people who are running in the background. These individuals understand the processes much more than doctors and users, because they are the ones actually running the place. So they know the issues, the proximity between action spaces – they know what’s really needed, so the more you talk to them and understand the challenges, you begin to design for them. Obviously it does not take you away from what the standard (design format for healthcare) demands. The standards are written to solve the systematic parts of healthcare that involve the movement within the hospital for smooth flow of treatment. However, the important thing to understand is what happens between these rooms, and the reason for which the space is used. You will not understand it from a diagram that the hospital gives you, the only way you can comprehend this is by asking the above mentioned individuals. The designer needs to collate all this info and address it from the end users’ perspective to enhance patient experience.”
“The best people that know the hospital are not the doctors or even the patients; it’s actually the janitors, the nurses, basically the people who are running in the background. You will not understand it from a diagram that the hospital gives you, the only way you can comprehend this is by asking the above mentioned individuals.”
– Dr Nasser Abdulhassan, Design Director, AGi Architects
Healthcare Specific Furniture
Good designs need good products to realise the intent and value behind them. Manufacturers have taken this on board and are designing products by focusing on the type of activity that takes place in healthcare environments.
The Sieste Sleeper and Lounge Sofa from Steelcase is a great example. It features a small attached table unit that allows family members to continue working as they would regularly, while providing comfort when used over long periods of time. The table allows the user to take notes, and also facilitates collaboration with the clinician and patient. The sleeper sofa easily converts to a bed, allowing visitors to sit, lounge or sleep in comfort.
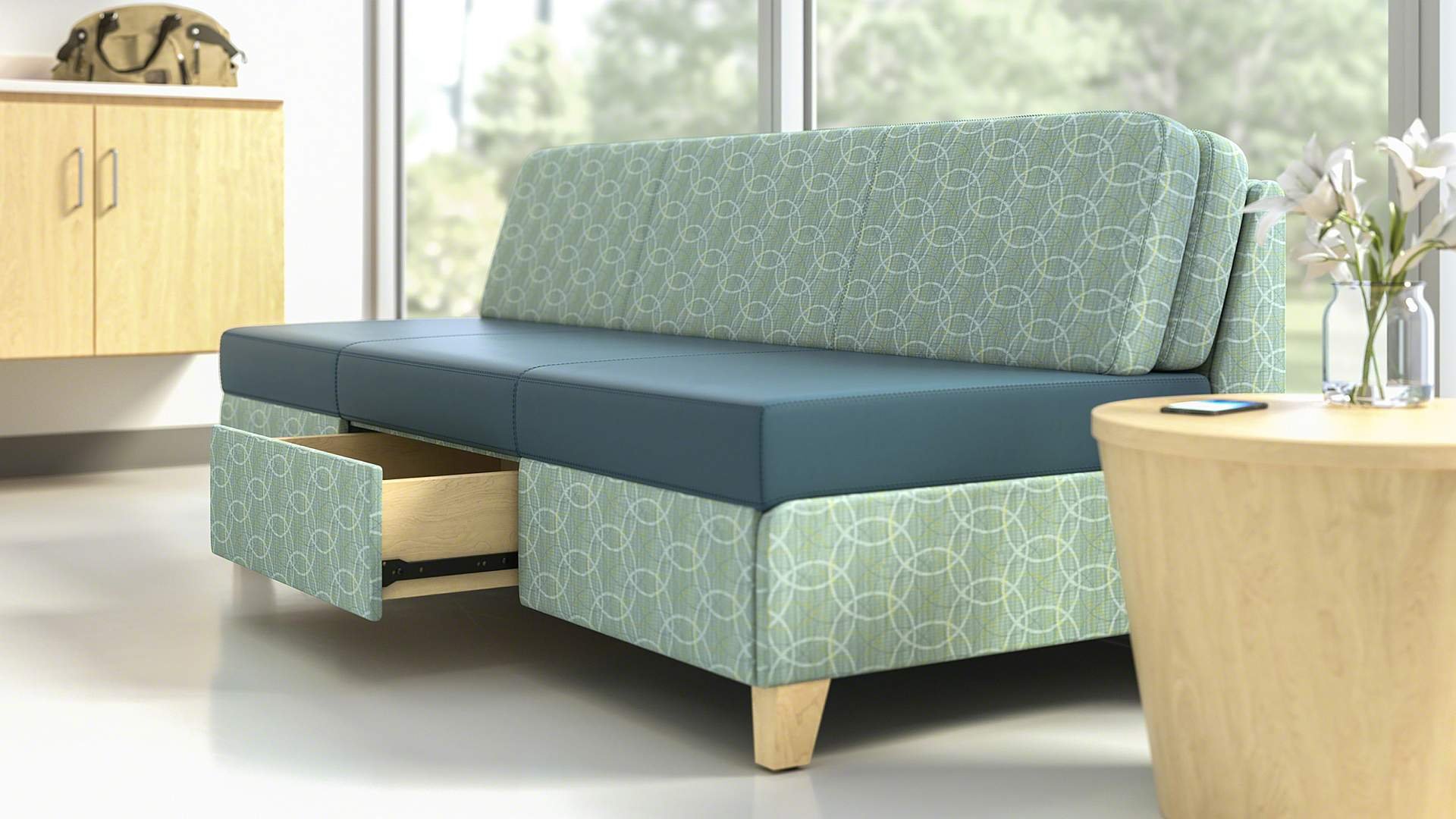
Top: The Sieste Lounge Sofa from Steelcase with Boundary textile from Maharam, Above: TouchPoint Mobile Technology Cart from Humanscale, Nala Patient Chair from Herman Miller, The Sieste Sleeper from Steelcase
The Nala Patient Chair is a great example of seating truly focused on the patient. Housing all the great features that make Herman Miller chairs so popular, it adds ease-of-cleaning and durability that is also sorely needed in a patient chair. The chair’s design and shape follow the movement of the human body, creating an ergonomic casing that’s truly designed around the patient.
Ergonomics leaders Humanscale have taken things a step further by integrating technology into their products and also considering the specific use cases in healthcare. Hospitals are already experimenting with tablets and similar devices to communicate information to patients and families seamlessly. Products like TouchPoint Mobile Technology carts enable these experiences. Quoting Humanscale directly, the TouchPoint Carts offer “unmatched mobility, valuable space savings, exceptionally easy and comfortable use, lasting durability, high-performance capabilities for both laptops and PCs and advanced cable management”. These sleek, innovative technology carts address today’s healthcare IT challenges, offering caregivers the most intuitive, ergonomic IT experience possible.
We asked Fabidha on her firm’s key focus when speccing for healthcare projects. “Some of our main requirements include low emissive products – paint, formaldehyde, etc. We also look at other qualities, such as antimicrobial, stain resistant, resistant to regular and heavy duty cleaning as well as harsh chemicals, and of course, wear and tear.” she says. “Other important considerations would involve patient comfort – ergonomics, acoustics, lighting, natural products and nature mimicking products – and universal accessibility, ie. easily accessible and usable for differently abled and visually impaired.”

