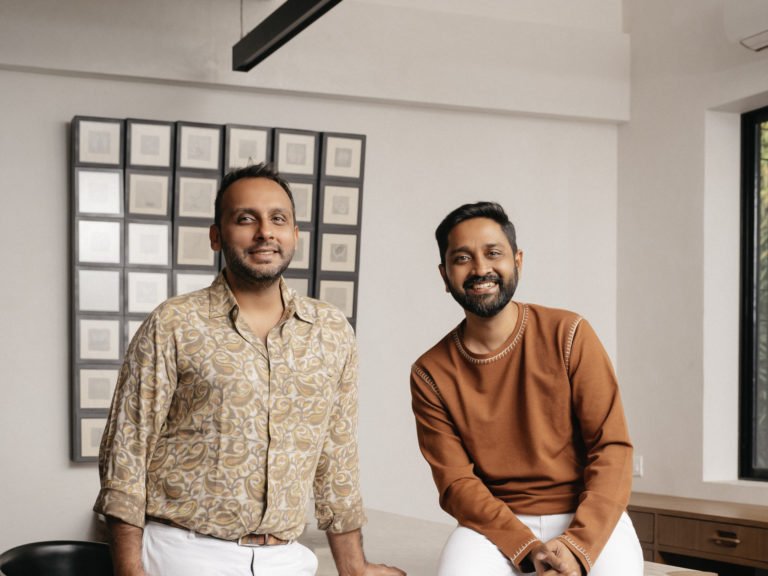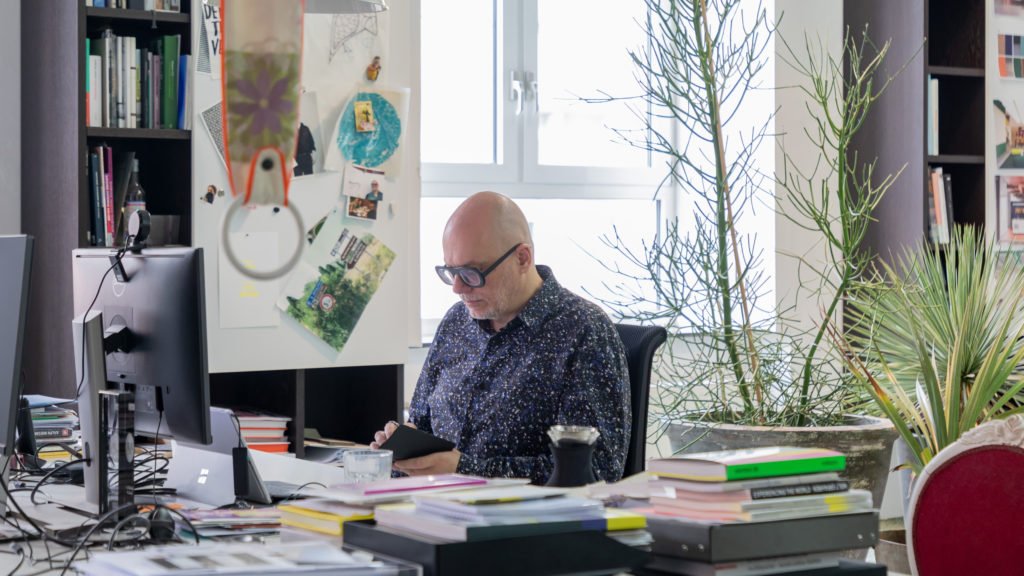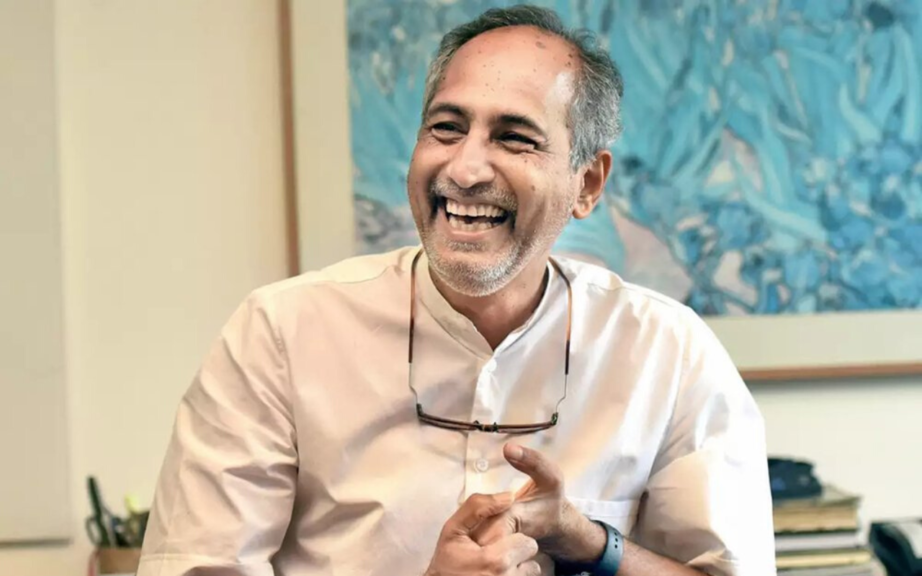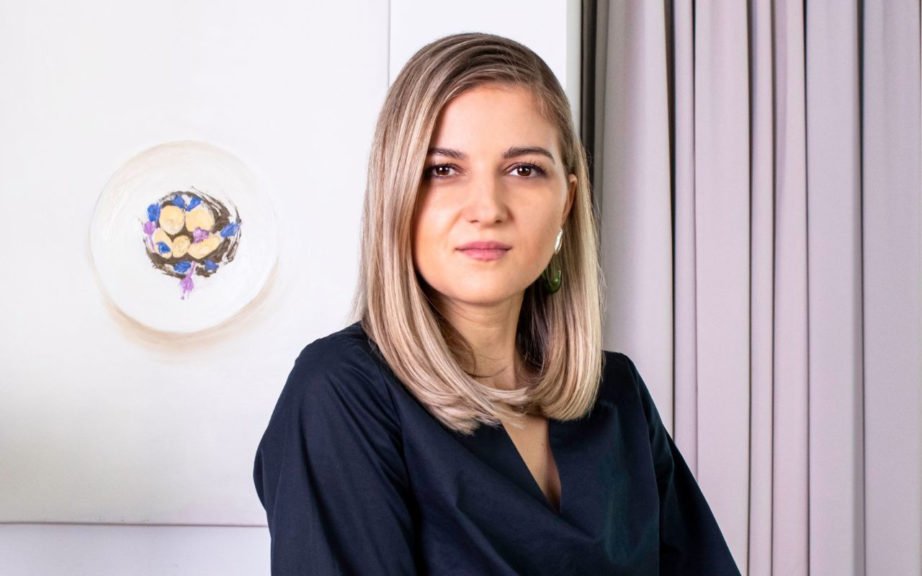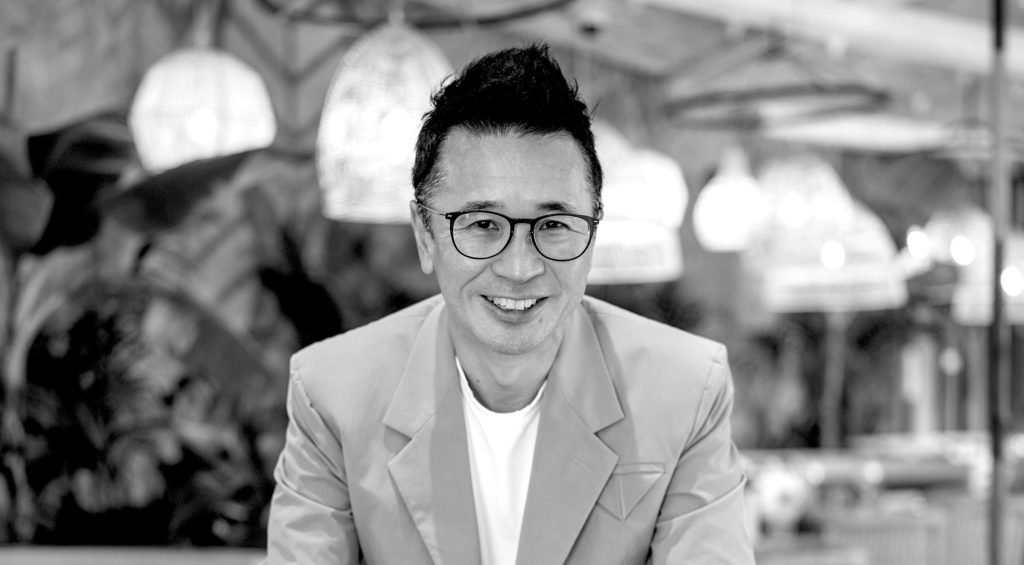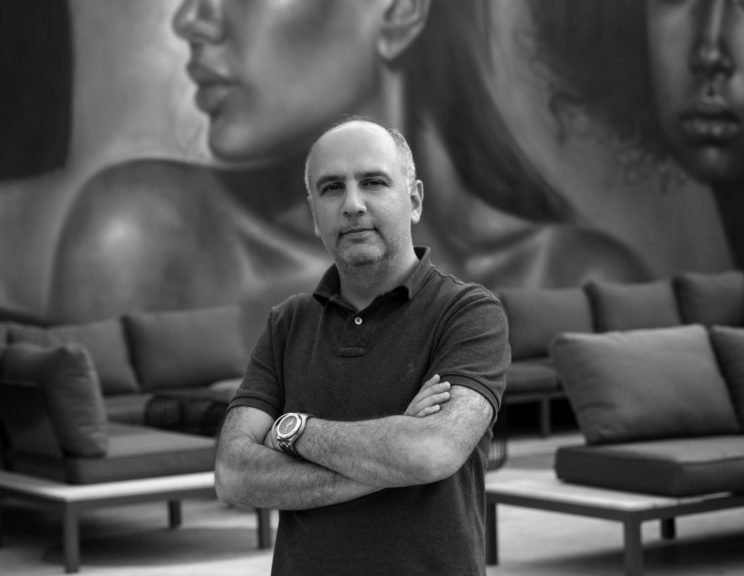From stunning homes in Cape Town to hospitality gems in Bali and Australia, architecture and design firm SAOTA has stamped its design presence across the globe. During the craziness of Dubai Design Week, we sneaked in a tête-à-tête with one of the key partners – the ‘O’ in SAOTA – Philip Olmesdahl, at Wilkhahn Middle East Showroom.
Philip’s name is synonymous with the famous architectural design firm SAOTA (Stefan Antoni, Olmesdahl, Truen Architects). The designer is also one of the key partners, and truly believes in learning from the firm’s growing, energetic team. Born and raised in Durban, Philip moved to Cape Town in search of better opportunities, which is when a position at Stefan Antoni Architects opened up in 1986. Philip and Greg Truen joined the company, and after a bit of restructuring, formed SAOTA. From then on, SAOTA grew from strength to strength, raising their profile not just in South Africa, but internationally as well.
Philip was always confident that he wanted to be an architect. His father designed a lot of projects and built the houses that they lived in. “Having these experiences with design at such a young age… it’s not something that leaves you,” says Philip.
While larger firms often shy away from single residential projects, Philip finds them most rewarding. Their portfolio boasts of award-winning homes featuring their signature sleek and modern aesthetic. In designing these projects, Philip looks toward the place/location as the central point of inspiration – the built environment, materials, etc.. This nuanced approach to design and detail is brought out in projects, such as Cape Town House and Uluwatu Bali.
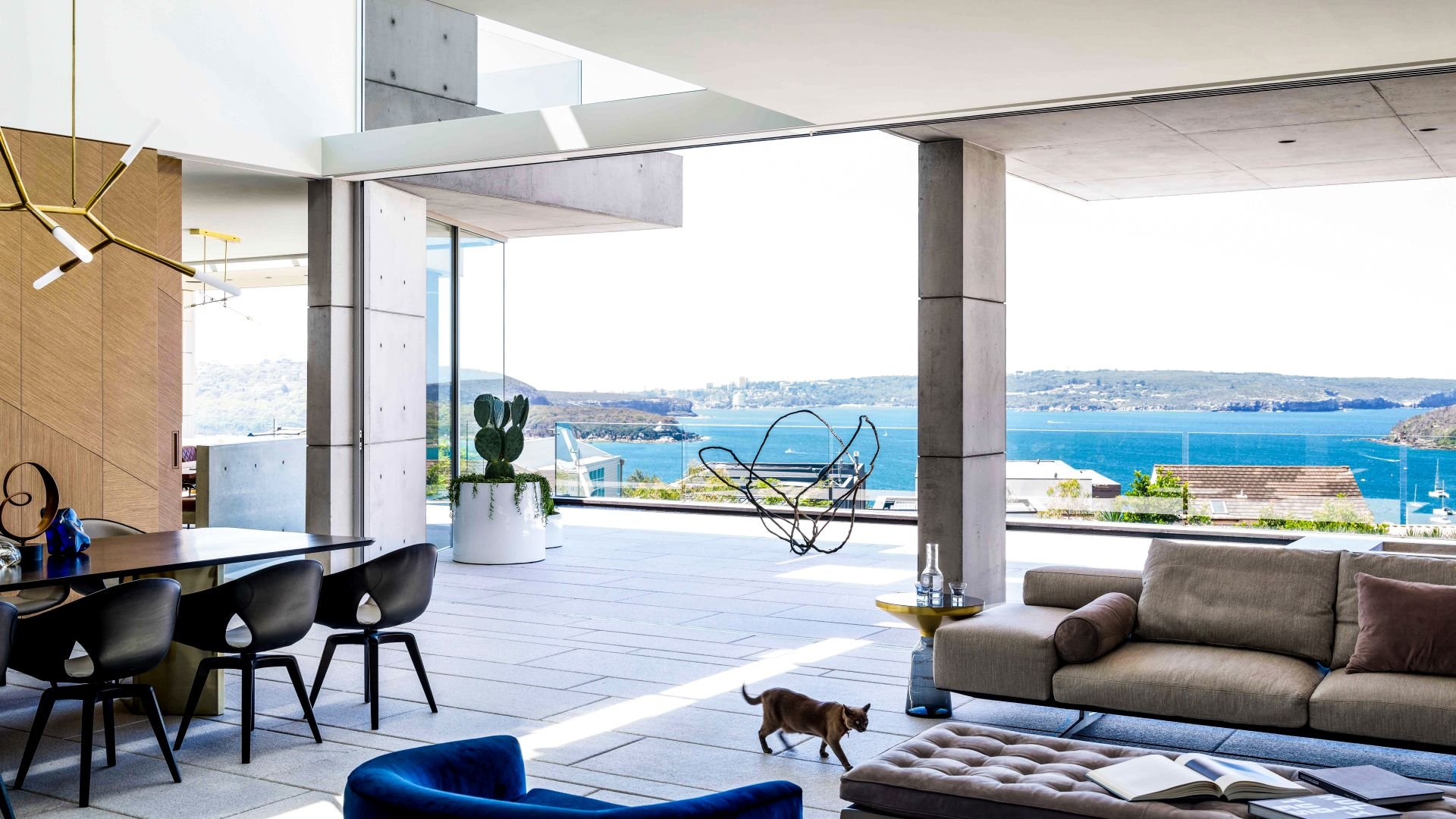
Above: Mosman, Sydney, Australia
One of the key things that Philip spoke routinely about in our conversation was the multiple roles that an architect needs to play in order to ensure the success of a project. “An architect is not just someone who designs, but also one who needs to communicate the idea, organise, and manage the various aspects of execution. So the company trains its employees to wear various hats to effectively deliver a project.” Read on for more…
His journey so far…
“I went to the University of Natal between 1988 to 1994, for a typical three year undergraduate degree followed by a two year postgraduate,” says Philp. “I then worked in the UK for a while before moving to Cape Town and joining Stefan and his team. I have been working with the practice for nearly 21 years, and seen the firm grow into a group of companies. SAOTA is the architectural branch, with an interior division called ARRCC.
Above: Kloof 119-A, Cape Town, South Africa
On branching out…
“Architecture is a relatively tough profession, and we have been very fortunate. I wouldn’t say that our practice had a clear path or trajectory planned out from early on. But we had some success in Cape Town specifically, and then developed throughout South Africa, opening offices in Johannesburg and Durban. We had in the last few years been working throughout a number of countries in Africa. These works have been predominantly residential, mixed residential, hospitality, and a couple of commercial projects in Nigeria.
People started noticing these projects and recognising the direction of the architectural design that SAOTA characterises, which has helped us expand into Europe and beyond. At last count we had worked in 86 countries around the world, with ongoing projects in about 40 cities at present.
His design style
“Fortunately when you have been working for a couple of decades and you are working with a highly skilled younger generation of designers and managers, they tend to influence you. My design style is meaningfully influenced by the team I am working with. I don’t bring in a particular aesthetic to a project, because I very much like the fact that they can differ. I think I am most interested in extracting what I can out of a project. In fact, many people believe they can see a clear handwriting in our work, but at the same time there is a big variation, and that’s a big compliment. We would hate to feel that our projects all had a very common, repetitive characteristics to them.
Quite often, when we work in remote regions, the client would prefer we emulate something we did in Cape Town or LA, rather than draw inspiration from the surrounding location, which is disappointing. In these cases, we say “hold on, we are in the Mediterranean, what you are suggesting is not appropriate to this place”. Hopefully we win more arguments than lose.
Above: St Tropez, France
The design process and inspiration
We approach projects in a very intuitive way. The relation of the project to the site is very important. We do try and bring something to the project that is intangible and that comes from the artistry that goes into the design – the sketching, visualising and so on.
You know very frequently when you are working on a project, the kernel that starts the project is something that’s abstract. Sometimes it’s something that comes out of a disjointed, deconstructed kind of approach. It can be how the regulations impact on the building, or it could the use of local materials, sometimes it’s a particular sense that you have of visiting the site. These small singular things can have quite a meaningful effect.
The other influence is the role technology plays in visualising a project or documenting it. At the formation stage of a project, technology plays a crucial part. Whereas in the old days, when you made drawings, you could never at such a rudimentary level of design, see and experience the building. These days, with 3D software and virtual reality, just a couple of days work allows you to virtually walk into it.
Above: Double Bay, Sydney, Australia
Favourite design sector and why?
I don’t think I have a particular sector that I prefer. Projects always have rewards, sometimes in areas that you never really anticipate. Maybe some of the hospitality projects that we have been busy with, in the last couple of years, have been the most rewarding. They are on a larger scale, and so you have the opportunity to pursue architectural directions that maybe you would not be able to in other projects.
On running a large architectural / interior design firm
Within the entire group, we are a staff of 220 plus. So it’s quite a meaningful size to keep happy and running. We have come from a practice that mostly had single residential projects, which has meant that we have a large number of people working on a multitude of small to medium sized projects. The nature of the work that we have done and still continue to do, means that you have to be very tight on how the project is organised and run, documentation, client relations and so on.
Clockwise from top left : Philip Olmesdahl, Kloof 119-A, Uluwatu
Dominant trends in the South African A+D projects
From a design trends point of view, I can’t say that I am aware of any that define South African design as compared to other parts of the world. Overriding considerations for us as a practice, and as South Africans, are elements, such as lifestyle, of climate, location. I think South Africa has a consciousness of the built environment, which is not really influenced by worldwide trends and directions. That may be because we are fairly isolated as a result of distance.
What are you working on at present?
We are working on a fantastic hospitality project in the Maldives. We envision it to be a 200 room hotel and a number of public buildings (F&B and mixed use). The architectural character forms a narrative through all the buildings, yet at the same time, they stand out individually. We have only been at it for a few months but hopefully, it’ll be something that we are very proud of once complete .
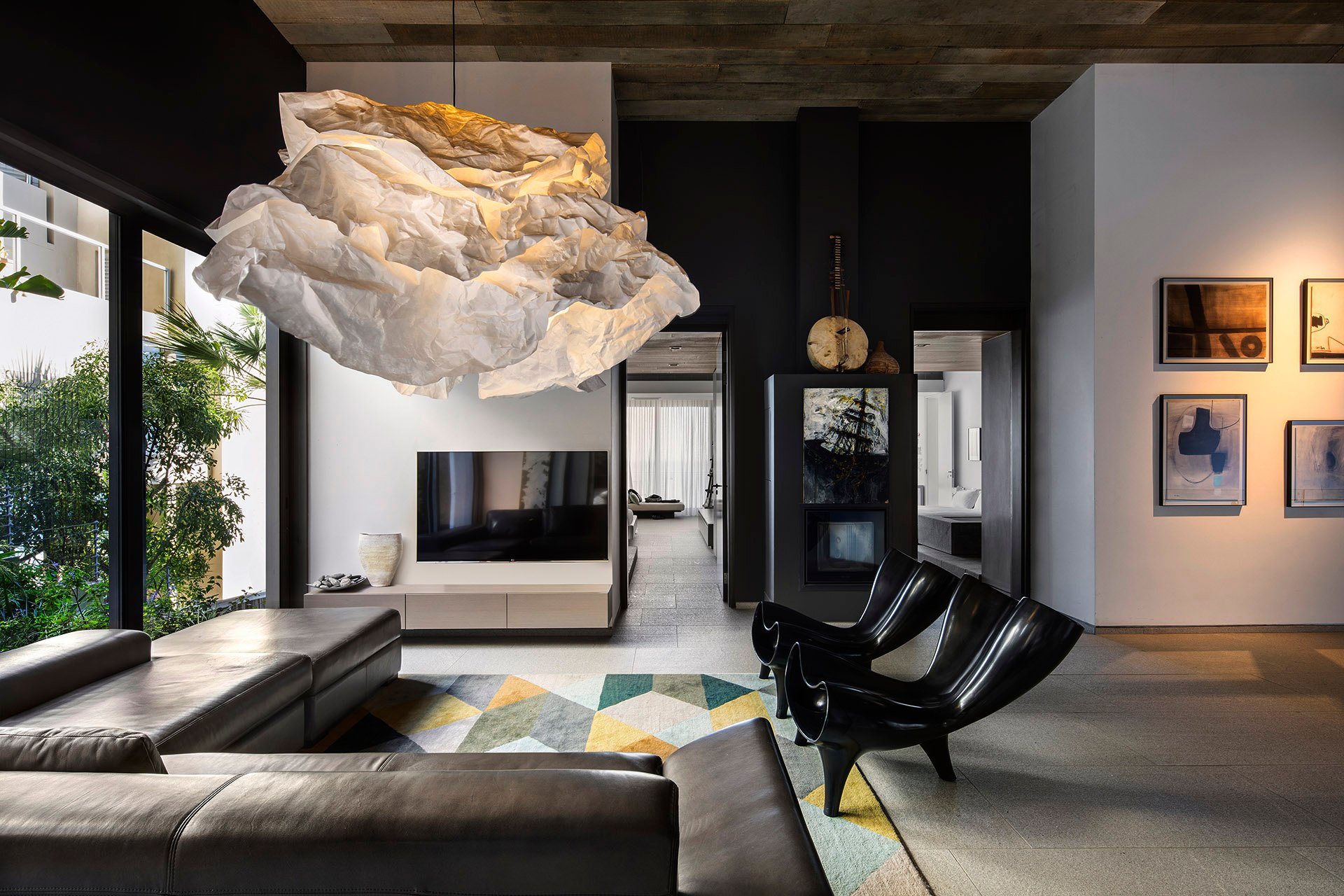
Above: Beyond, South Africa
Advice to new and aspiring designers?
Perseverance. The industry is so different and diverse. When you join a practice, the type of projects the practice works on result in you working on a certain profile of type. Frequently, in larger firms, individuals become pigeon holed into particular types of skill sets, which is comforting if that’s what you want. If a designer’s career is not defined by all of the stages of a project, they would at least like to have that experienced at some point. They can then fall back onto the portion of the project that they prefer. So I think one of the key requirements is perseverance.
When you start practicing, people say you have to be a psychologist to deal with the requirements of your client, but I feel you have to be a semi-psychologist and team player when you are working in teams. You have to be technically competent and design competent to bring a flair to the projects. So perseverance is probably one of the characters that connects all of that together. A leader for us is someone who can pick up skills easily, especially since there are a lot of platforms for them to learn from as well.

