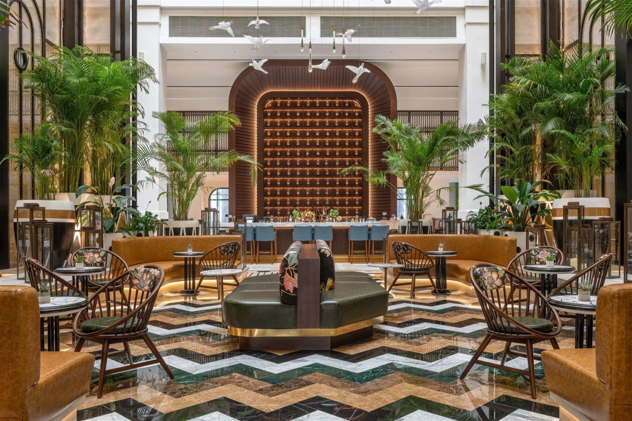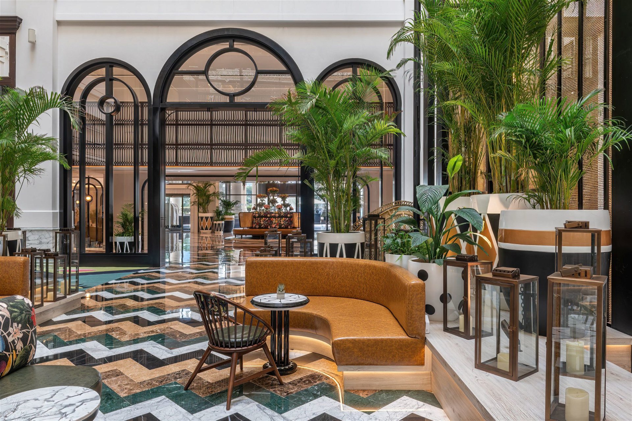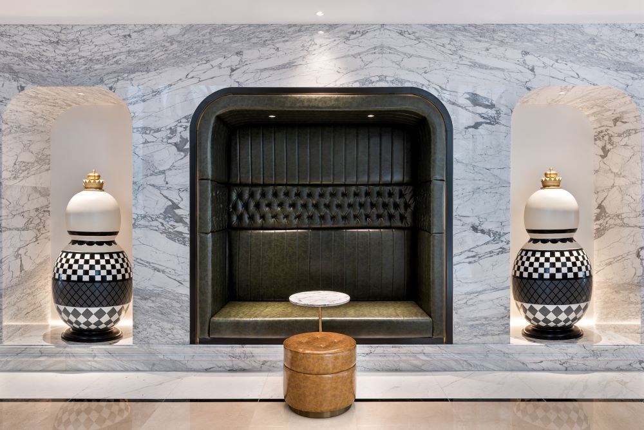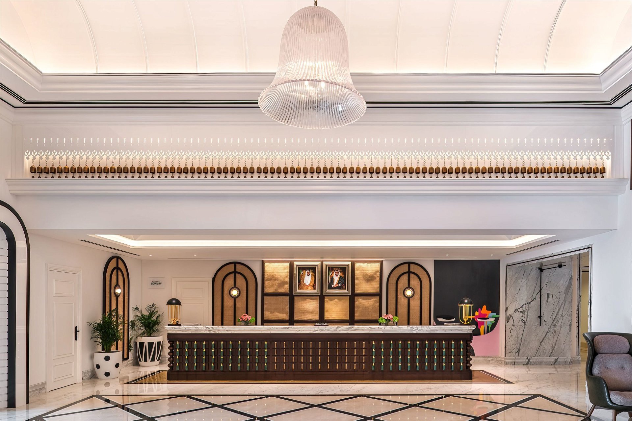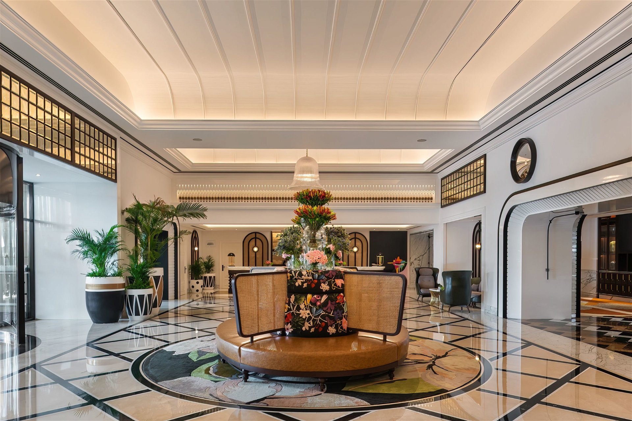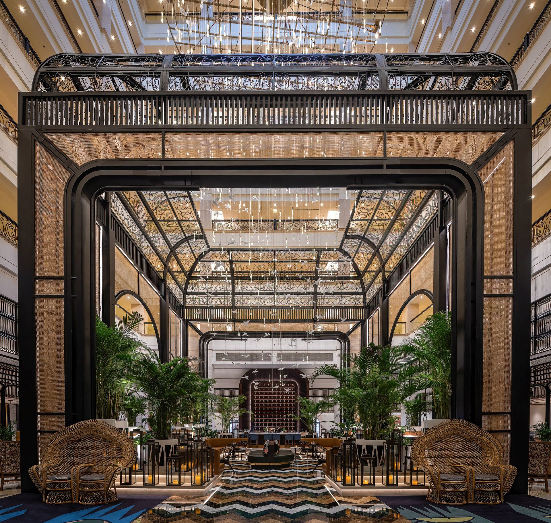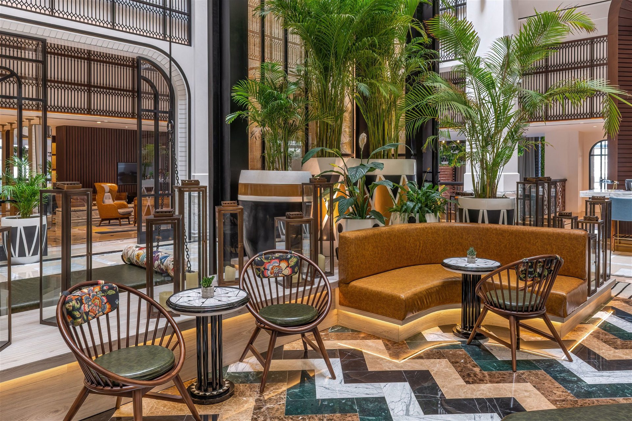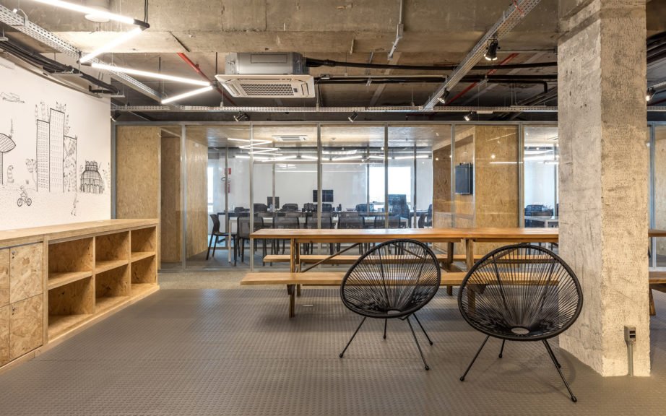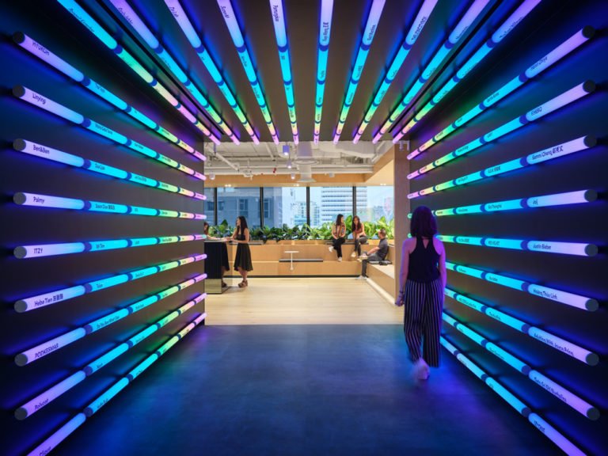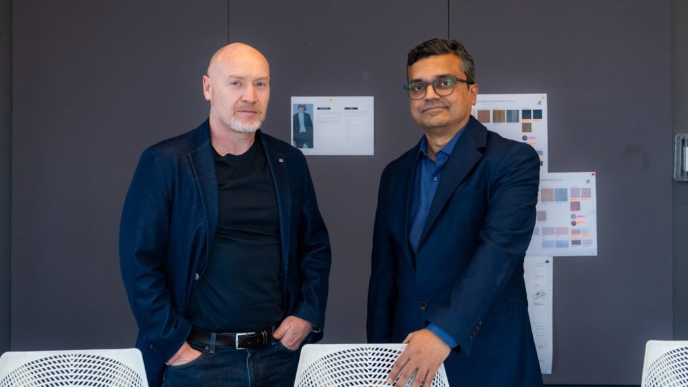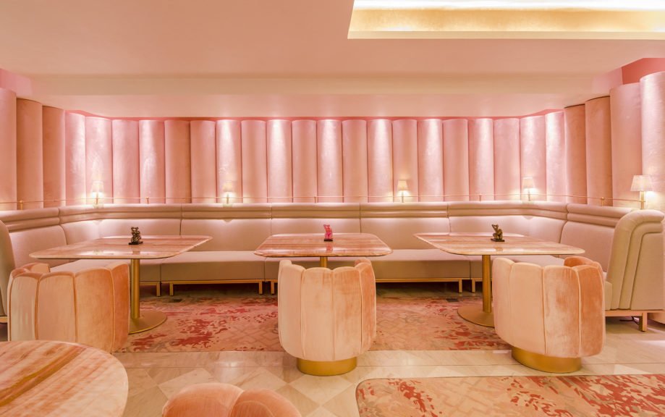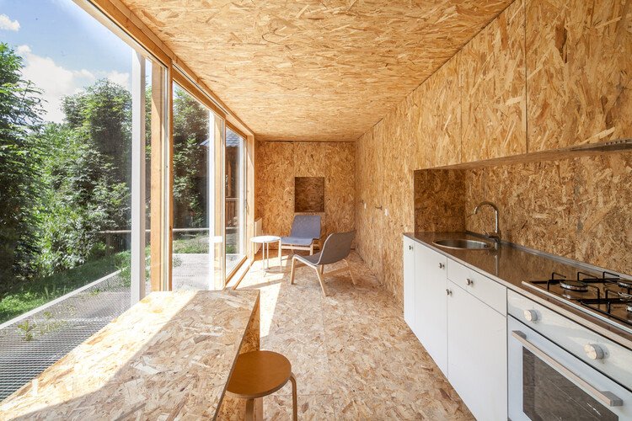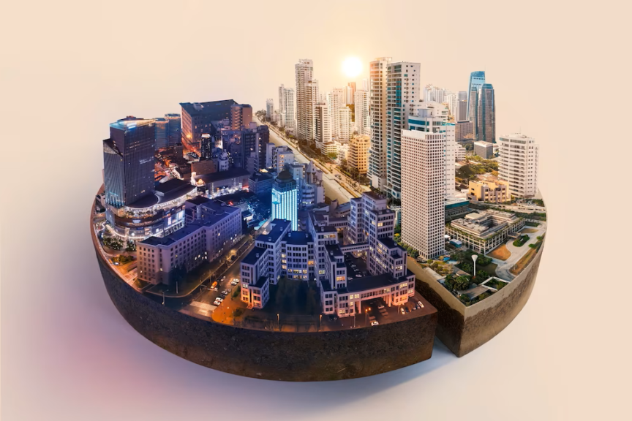“….and here were the chambers of Prince George and Princess Penelope”, a tourist guide announces as he walks his entourage into the contemporary, swanky estate of the heirs of WestinLand. Tailing behind the burly man, the guests’ ooh’ and ‘aah’ at the reaching ceilings, and details such as leather straps and a brass lion knob lodged into the headboard’s bed.
Full disclaimer: The above extract is fictitious and was a ploy to get the readers into the mood of the case study. However, there does exist a premise like that and it is called Westin Hotel – Mina Seyahi, and the story behind it is just as evocative.
After a decade of upholding the prestige of the Westin brand, Westin Hotel – Mina Seyahi had become tired and lacked soul. Overwhelmed with hard finishes and typical dark timbers, the hotel interiors paled in contrast to its animated locale. Today, tall heights, luxurious finishes and just the right pinch of colour breathe a fresh air of sophistication and restrained eccentricity inside the hotel.
The magic makers behind this redesign are the team at Stickman Tribe, who was engaged to work on this signature property in 2017 up until 2022. With a nod to the hotel’s established brand and urban backdrop, Stickman Tribe, along with AATI Contractors and lighting consultant Smith Tait, aimed to cultivate a resort sensibility that is both captivating and visually compelling.
Over the years, Stickman Tribe has established its name as a top player in the Middle Eastern design scene. Time and again, they have created bespoke spaces that exude character, charm and authenticity. The team at Stickman Tribe, and most of all, the founder of the firm, Marcos Cain, knows that space is more than just a pretty picture. He confirms, “As the creative lead on every project since conception, I’m careful to ensure that we are unpredictable while maintaining a sense of whimsical consistency, operational practicality, and successful delivery.” At Stickman Tribe, design is an intricate story woven from the threads of history, culture, location, and brief – and design inspiration can strike anytime.
Just like the inspiration for the Westin Hotel – Mina Seyahi struck them during a stroll down the winding streets of Via Camarelle in Capri. “We were captivated by the beautiful perfume, the boutique essence of Hotel Tiberio, and the British colonial twist of a Mansion, being the Manor, to exude both a masculine and feminine expression.” Soon after, they developed a concept and embarked on a three-phase development plan that included refurbishing the guest rooms, upgrading the Lobby, Minas Kitchen & Retail, and the ongoing construction of the stunning suites. Stickman Tribe describe the design process as an – ‘Orchestral playing of great finesse’. As Marcos puts it, “All the spaces were a symphony of fun to design. The difficulty was knowing when to stop.”
The brief was simple yet profound: Create an atmosphere that would take guests on a journey, creating an immersive experience that would transcend time and place. The mandate was clear: Revive the once-soulful spaces and rekindle the romance of a resort destination that oozed luxury and sophistication. It was a tall order that set the architects abuzz with ideas.
After the design was released, AATI Contractors, who were part of previous refurbishments of guest rooms and the all-day dining areas, were involved in the process. Smith Tait, the lighting consultants, were engaged at a later stage and directly collaborated with the clients.
From Lighting Consultants, Smith Tait, Neil Celis, Senior Design Manager, “With the client, we created a lighting brief that accounted for the site’s current state, the project’s final design stage, and the fast-paced program required to deliver the project. Our lighting design process involved a thorough analysis of the lighting needs for each area to ensure a smooth and cohesive transition between spaces. Alongside the documentation of the lighting design, collaboration with the contractor was crucial throughout the process. We worked closely with them by reviewing shop drawings and mock-ups, enabling us to maintain control and ensure that the intended lighting design was implemented correctly.”
Journeying Through Westin Hotel – Mina Seyahi’s Finest Details
The ‘mansion’ or ‘manor’ theme is a tying thread throughout the property. Each space has a quirk and defining quality that brings out novelty as a guest progresses through the hotel. The first visit might familiarise the space, but it is not until a few more re-visits that onlookers will fully absorb the details of the space. In Marcos’ words, “Each space has its own character, and quintessentially, that is where the fun begins.”
As the grand entrance of the hotel emerges, guests are greeted with a stunning sight of a cascading water feature flanked by a circular port cochere. The dramatic ambience is accentuated by the Bell Floss chandelier hanging above the central clover theatre couch and the Hotel Budapest-inspired tassel keychain that adorns the reception counter. The eye-catching herringbone floor, composed of a unique combination of five exquisite marbles, leads guests down a central axis that culminates in the grand central atrium, setting the stage for a timeless journey to a more elegant and glamorous epoch.
The grand lobby of the mansion serves as an invitation to a journey of exploration. It boasts a distinct monochromatic palette with exquisite architectural detailing. Impeccable spatial planning is evident as the grand lobby seamlessly transitions into the mansion-like sections – a foyer, conservatory, living room, and games room. Six-metre-high display cabinets, art deco-inspired screens, and elegant archways line the pathway. Marcos explains, “Our goal was to make the guests feel as though they are walking through an opulent mansion, moving from room to room, intrigued to see what is yet to come.”
The central lounge boasts lush greenery and a stunning twelve-metre-high wrought iron gazebo that serves as the mansion’s conservatory. Delicate bird sculptures hang within the gazebo, soaring into the open void before being met with a gentle rain shower from nine stories above. Team Stickman Tribe has skillfully created a central axis that serves as the backbone of the design. Marcos voices, “A strong central axis provides the guest with direct views of the attic, featuring an impressive six-metre high tea display as well as showcasing the brass-adorned bar fascia.”
While walking into the grand lobby of the mansion, the eyes are immediately drawn towards the left and right wings that house a stunning Capri-inspired retail boutique corridor. The British colonial influence is palpable as you take in the double-height space anchored by the featured wrought handrail staircase that leads to the lifts, clad in brass, wicker and rattan. The Penelope wing on the left and the George wing on the right is distinctly recognisable by their curated Mediterranean blue or Eucalyptus green colourways. From the spectacular views of the Persian Gulf to the exotic gardens, every detail has been executed with precision and purpose.
The Westin Hotel’s carefully planned lighting design is a stunning accessory, elevating the space’s ambience. Neil avers, “Proper lighting can make a space feel warm and inviting while providing functional illumination for various tasks. By utilising lighting controls, we could design functional lighting that adapts to different times of the day, creating varying atmospheres throughout the space. To enhance the overall experience, accent lighting fixtures were also carefully selected to highlight artwork and add an illusion of depth to the design. We also emphasised integrating linear light strips correctly within joineries, as improper installation could negatively impact the lighting effect.”
The Showstoppers: The Themed Spaces
To the team at Stickman Tribe, storytelling through design is as good as its details and nuances. That’s probably why the team did not hold back on layering the spaces with a good dose of historic and royal intricacies.
Take the Butler’s Pantry, for instance. It is a space whose origin dates back to the 19th century; it served as a buffer space between the kitchen and dining area, equipped with sinks, counters and storage for silver utensils. In the Westin Hotel – Mina Seyahi, the Butler’s Pantry is affectionately known as ‘Mina’s Kitchen.’ It is a cornerstone of the estate, as it uses the concept but recontextualises its intended usage. Here, you will find the main restaurant where fresh-ground coffee is roasted, homegrown organic food is produced, and the finest drinks are served. The Farm, The Cottage, The Dining Room, Hunter’s Bar, The Jungle Room, and The Menagerie- each zone imbued with its unique style – collectively work in synergy to replenish The Butler’s Pantry with the freshest ingredients from all over the world.
The grandeur of the mansion is matched only by the commanding presence of George, the masculine master of the manor. Effortless luxury abounds in this space, with classical elements reimagined in a contemporary form. Intricate brass beading, woven wall panels, and dramatic herringbone flooring complement a rich yet natural palette. Plush brass and rattan screens, a unique collar-like headboard, and a modern wingback chair create a refined and welcoming space.
Meanwhile, Penelope, the heir to the throne, presents a bold and feminine space. The piece-de-resistance here is undoubtedly the headboard delicately recessed into the wall and adorned with a brass lion knob. The curvaceous headrest is outlined with a natural leather strap, creating a tactile and intriguing feature that’s at first slow to register but later hard to forget. The subtle brass detailing and black metal outline add a touch of understated luxury, while the built-in brass shelving unit and two-seater sofa feel like the perfect finishing touches to a space.
Marcos reveals, “The original openings within the lobby were square and not dissimilar to Penelope’s headboard—we created a curve profile throughout emulating our wireframe boundary of the space with a white raked dental block detail and black extrusion. A definite master stroke with contouring and finessing the base architecture to become a more seductive profile.”
Overall of the rooms, Marcos comments, “With a tight budget, we had to be mindful of services and the impact on the build program in the rooms. This was one of the reasons behind the bespoke headboards was to hide and manage any conduits for services and side tables.”
The Outcome: Design as Tactile Storytelling
The lobby was one of the spaces the team enjoyed designing the most. “With the Lobby having multiple zones and a central axis on arrival to a nine-story atrium, and the Persian Gulf backdrop overlooking Minas kitchens’ chequered floor, it was clear that volume was our friend, and we, in turn, embraced it with gusto!”, Marcos quips.
AATI Contractors makes known, “The logistics of the gazebo framework were challenging – as the elements were up to 10 metres in length, so this needed to be well coordinated in a live hotel environment.”
Westin Hotel – Mina Seyahi is a celebration of texture, pattern, materiality, and profiles, with accents of Eucalyptus green for the feminine and Mediterranean blue for the masculine, awash with pops of primary colours that invigorate the senses. The architect elaborates on the material curation, “Caramel leather was our bridge of opulence paired with a playful and carefully curated selection of artworks, sculptures and accessories—and of course, our five-colourway marble herringbone floor, wenge stained timber and rattan accents.”
In the end, this space is more than just a visual feast. It is a tactile embrace, carefully curated to enhance the guest experience, capturing the essence of biophilia and the spirit of renewal. The designers spared no expense in creating a space that seamlessly blends the old and new. They eschewed demolition in favour of a sustainable approach to design that repairs, renews, and reuses the existing materials before adding new layers of grandiose. The result is a breathtaking fusion of style and substance that will leave guests in awe and forever craving more.

