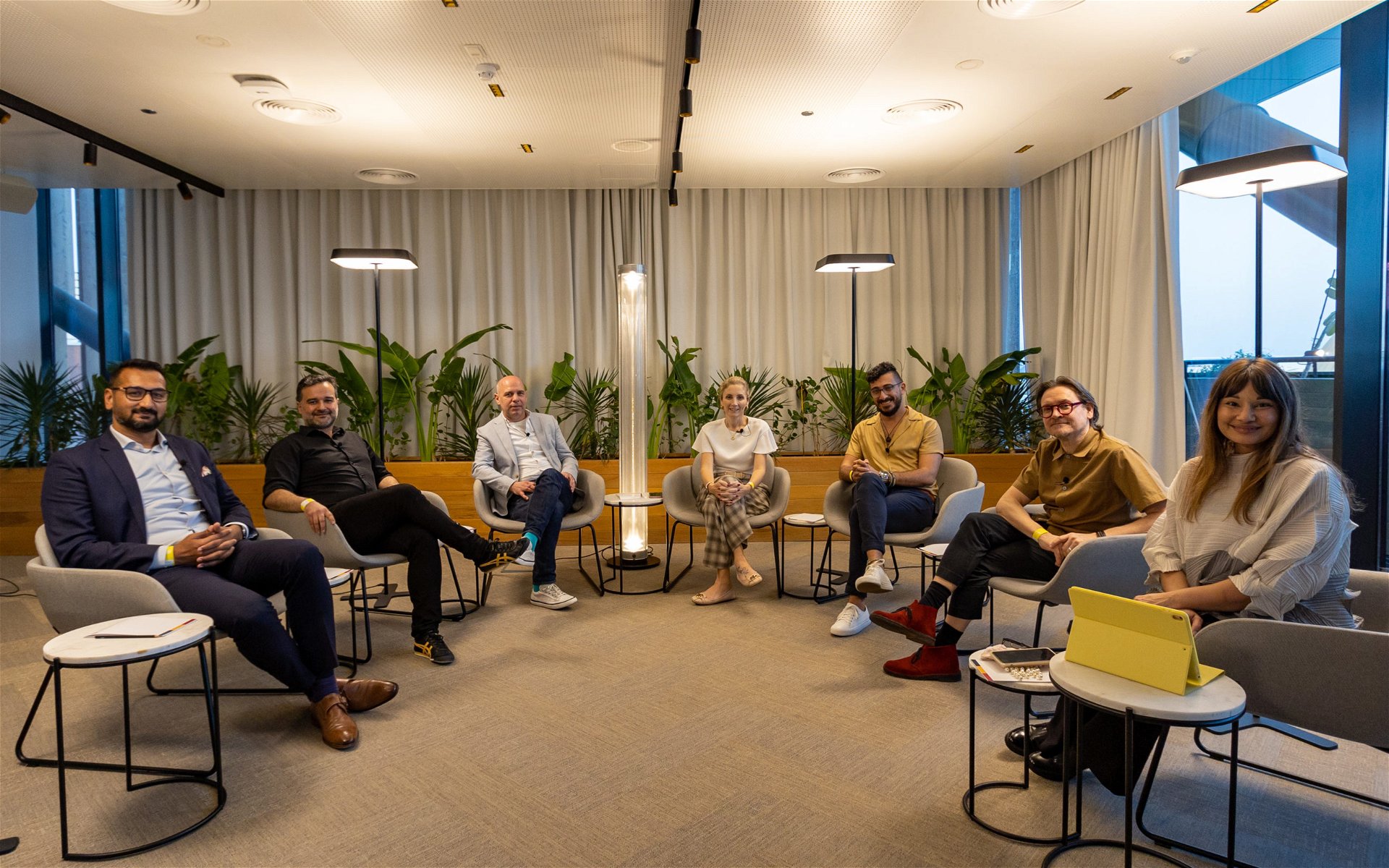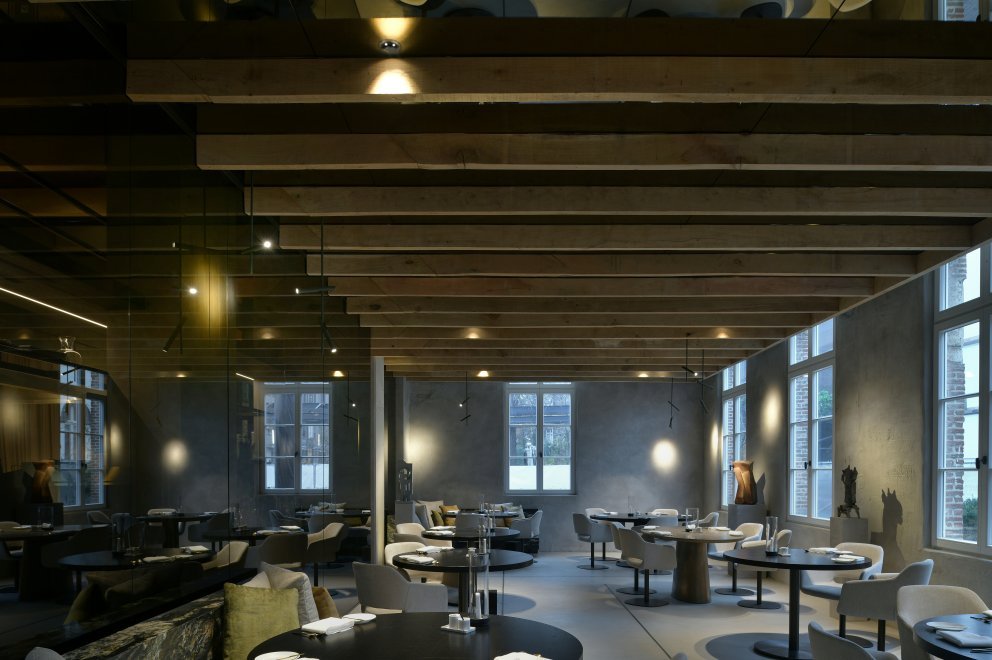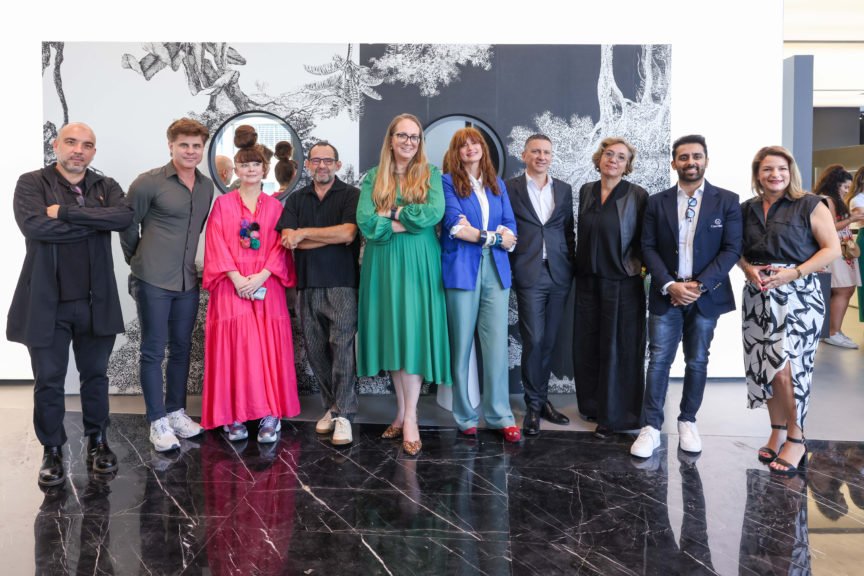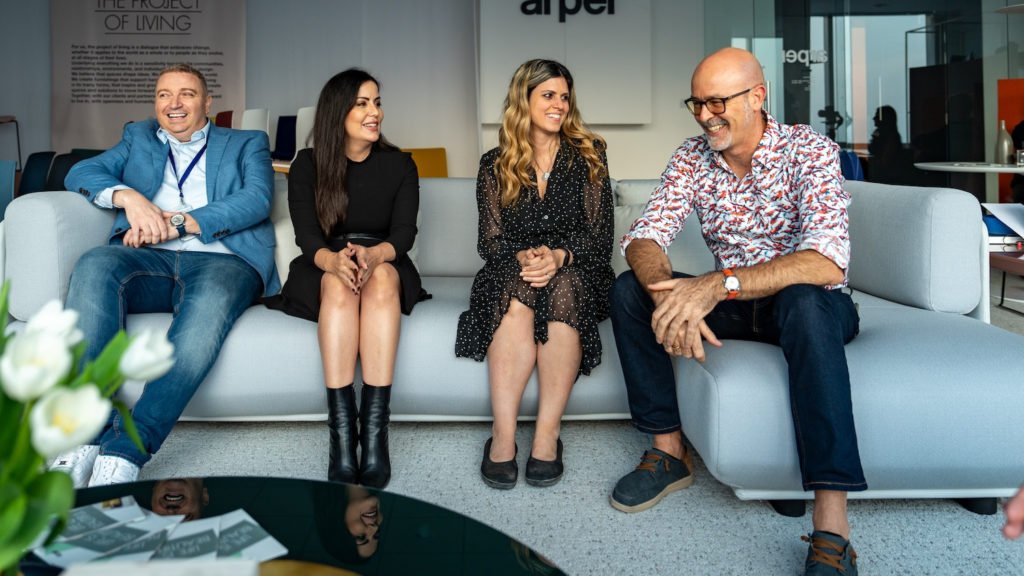THE EXPERTS
From left to right: Miguel Bronze, Associate Director EPR Architects; Nicola Trivett, Commercial Director at Summertown Interiors; Marco Maximus, Senior Interior Designer at Kristina Zanic Consultants; Mark Roach, General Manager, Kreon; Vijay Nambiar, Senior Interior Designer, SAY Studio; Pascal Wensink, Design Director EPR Architects
The Thing About Ceilings
We don’t pay as much attention to ceilings as we do other areas of our interior environment. At most, we would hang pendant lights or something similar. In fact, a major focus for the roundtable brand sponsor, Kreon, is to bring a creative spark to ceilings, and remove the notion of it being a plain area of a project that has no aesthetic value in the larger scheme of things.
“That white ceiling is actually quite a boring kind of approach, which I think is one of the bits that we’re challenging now, to make a corporate ceiling, but actually bring some life into it,” says Mark Roach, General Manager, Kreon. “And I think that’s become a great opportunity for designers to unleash their creativity today.”
What most people don’t realise is that there’s a lot of scope for creativity on ceilings. The fifth wall can contribute a great deal to the overall experience of a space, if even a little attention is paid to it.
“There’s a lot you can do with colours, shapes, and lighting, but it’s important to create interest in it from day one,”
– says Miguel Bronze, Associate Director EPR Architects.
“That helps with setting the tone and building the narrative around the design, as well as ensuring that it has a place from the start.”
The goal is to have some character, and not have ceilings as a homogeneous element.
Ceilings are, at times, pushed to the end of the design process as a last minute thought, but that’s not necessarily the right approach, as we learn. It’s hard to say if the choice to ignore a ceiling is based on cost or effort, but there’s certainly scope within this area. “You don’t have to choose between ceilings being either functional or aesthetically valuable – they can certainly be both,” says Vijay Nambiar, Senior Interior Designer, SAY Studio. “It should be looked at as a design element in a defined space, in that you could choose to have them exposed, or to have a ceiling element, or the ceiling itself could be functionally aesthetic. It can add so much depth and layers to a design.”
Nicola Trivett, Commercial Director at Summertown Interiors, tells us the story from a contractor’s viewpoint. “I think we’ve seen a massive change in the last few years in ceiling design. Gone are the days of traditional 60 by 60 ceiling panels. We’re now in a world where we’ve got some really great cool designers who design these funky, open and exposed ceilings. But that brings about the fact that you have to become pretty sophisticated in your design when it comes to acoustics and wellness. It’s almost more difficult now to get the ceiling plan fully coordinated and approved by clients and designers. And it’s something that really needs a lot more attention.”
Certainly, the process has become much more detailed now, and people are finally focusing on it.
One aspect of integrated ceilings and similar products like those offered by Kreon is how much it makes project management and procurement easier. Nicola explains this well. “As a contractor, the more you can limit the suppliers that you’re working with, the better. And a one-stop-shop for me is almost a dream come true. A fully coordinated one stop shop is even better, because then we don’t have to work at pulling all the different parties together. You get some very complicated MEP in this part of the world. For me, if there was one supplier who could do it all and at the right price point, then it’s a huge deal! Designers can design these beautiful places, but at the end of the day, we need to justify the pricing. And if the price point and lead time is correct, then it’s a no brainer. Being a sustainable contractor is also very important to us, and integrated ceilings work well in this regard.”
How Can Manufacturers and Designers Bring Attention to Ceilings
There are few people better placed to educate clients and end users about ceilings than designers and manufacturers. Beyond the aesthetics of ceilings and related products, there’s a lot more dimension that’s possible from ceiling products.
“Besides the aesthetic and technical as well, ceilings have a sizable impact on the psychological perception of the user in the space,” says Marco Maximus, Senior Interior Designer at Kristina Zanic Consultants.
“Ceilings can make you feel small or big. There’s also the shape, curve, depth – all of it has an impact on our minds. It can make us feel secure or insecure, depending on how well or poorly designed.”
– Marco Maximus, Senior Interior Designer at Kristina Zanic Consultants
But what about technology, we wonder. Technology is a critical part of product offerings across all industries, and we’d be surprised if it wasn’t a part of ceiling development and design as well.
To this Mark responds, “The goal of architects and designers is to have a ceiling as a complete product nicely integrated in other finishes. Designers want some sort of technology going into integrated ceilings. And we will do whatever we’re required to do to achieve this. We can buy components in and add them to our ceilings. At the moment we offer lighting, air grills, and chilled ceiling tiles as well, so the tiles become radiating amps that can be used to heat or cool a room. We can integrate speaker systems onto the back of tiles so they become completely invisible because, of course, minimalism is key. So we try to tick all the boxes in terms of design and technology.”
From a layman’s perspective, integrated ceilings can offer a lot more dimension to space compared to regular ceilings. It can potentially encompass the wellness aspect of design. But there’s the sustainability angle as well. How does sustainability come into the picture with integrated ceilings?
“In the past, the ceiling was a doorway to all the things hidden above,” says Vijay. “It’s about accessibility and sustainability as well. And sustainability is not just about green or recycled products. A major element is performance, and the biggest problem you always face is coordination between MEP and design. We want something clean but want it to perform well too. The key word is minimal. But we want it to perform magic, and we want it to be sustainable too. Integrated ceilings can combine all these elements.”
“One of the benefits of a hidden integrated ceiling is that as the designs get more and more sophisticated, the lights, ventilation, and all sorts of other services are basically integrated within,” explains Miguel. “So instead of buying from different suppliers and different manufacturers, you now have one source. If you have systems that work almost like a one stop shop, you can get more elaborate and sophisticated designs, basically from the same supplier, where all the screens and panels fit together seamlessly. This is the way we need to go, and I think Kreon is doing that well. It’s solving the problem around procurement.”
The Difference that an Integrated Ceilings Can Make
“Integrated ceilings allow a lot of room for creativity and design without complicating things,” explains Pascal Wensink, Design Director, EPR Architects. “We’ve done a lot of projects with exposed concrete for example, and the integrated ceiling was basically a large raft that housed the acoustic materials in there as well as the lighting, with the fan coil units on the back of it. These ceilings also help with zoning, and simulation and what we want people to experience as they go through that space. In a way, it allows us to create different designs and different levels. We can shape the experience the way we want.”
Integrated ceilings also come in handy to hide any clutter. With these products, designers have control over the design and have greater creative freedom. “We can control aspects of the design now,” adds Vijay. “From an experience perspective, why is everyone going towards minimalism? It’s because they want a certain impact within a space. Ceilings have a massive effect in terms of perception of space. It’s like going into large spaces like a grand ballroom. The experience is exaggerated many times over.”
As we enter the near post pandemic era, all agree that we have to make better spaces that work for the users inhabiting it. People are trying to come back to the office, but they now want more than workspaces. “They want spaces to relax, to focus, to socialise,” says Miguel. “We need to try and use every element of the space to create these comfortable experiences. We have to make design more human centric, and we have to do better. There are far more sophisticated products available now. There’s no reason to stick to the 60 by 60 ceiling tiles.”
Today, everything is about the experience.
“If you think about creativity, look at classical architecture,” says Vijay. “Whether it was to your taste or not, ceilings then were certainly flamboyant! They were doing crazy stuff that was beautiful, right? And then in the 1980s, we had great technology like, for example, the air conditioning system, and we didn’t know what to do with it. How do you hide this massive box that has to go in the ceiling, because we never had to deal with this box in the past. Suddenly, we started doing things like grids and lines, adjusting heights. And then if you see the past 10 odd years, people are now saying we’ve had enough of that. Let’s start having a little more fun. And that’s where these new products play a role when it comes to creating a new experience.”
“Also, not everything is about budget now,” adds Nicola. “People are also wellness driven. At least from a commercial interior design standpoint, sustainability is a massive aspect that most are willing to invest in. And they see a return on that. People want wellness rooms, they want mothers’ rooms, yoga studios, multipurpose spaces. There’s a demand from the employees as well, because they want somewhere enticing to go into everyday. That’s where integrated ceilings come in.”

Article info
Article:
Date added:
31 March, 2022







