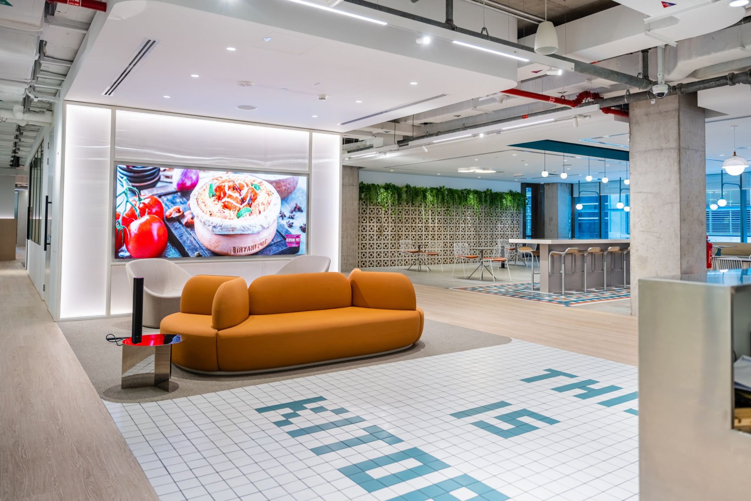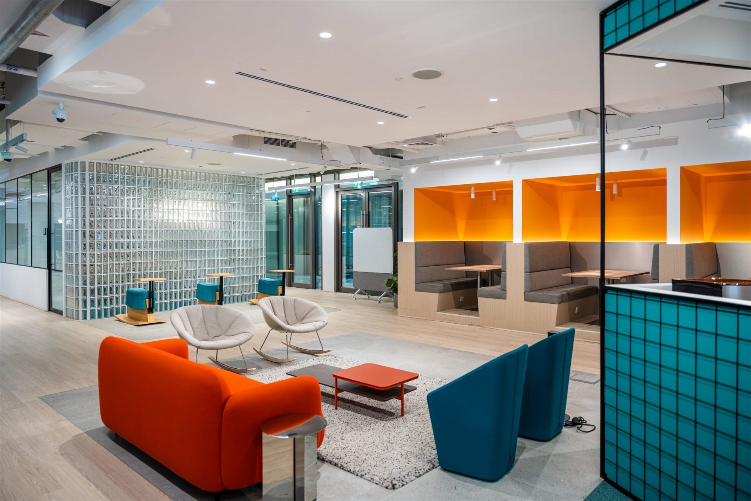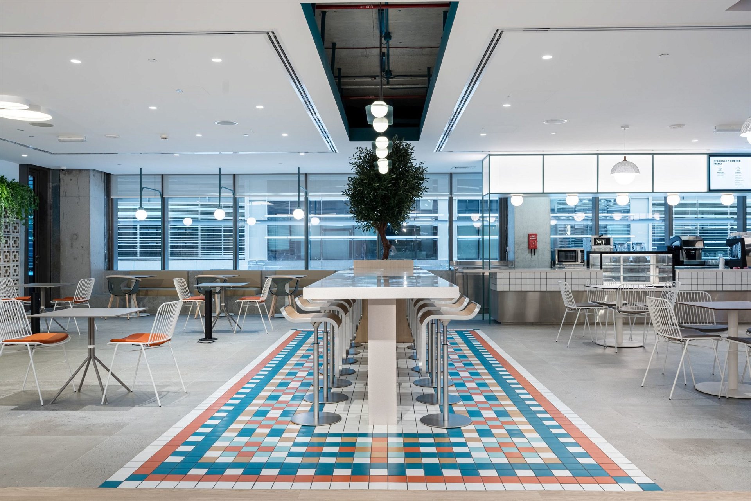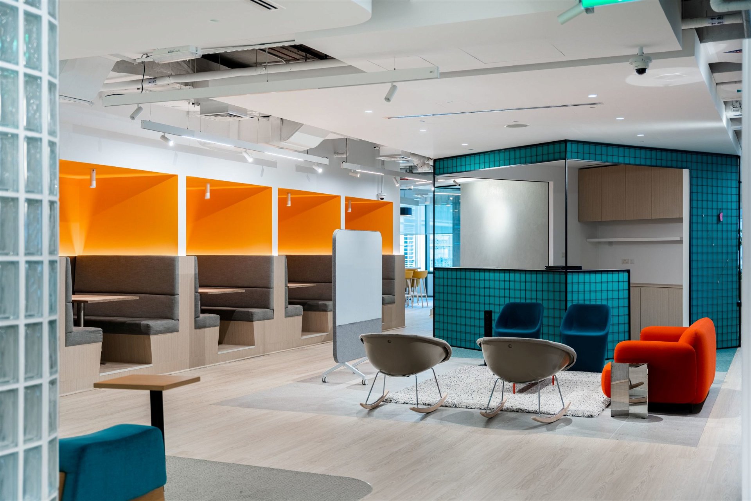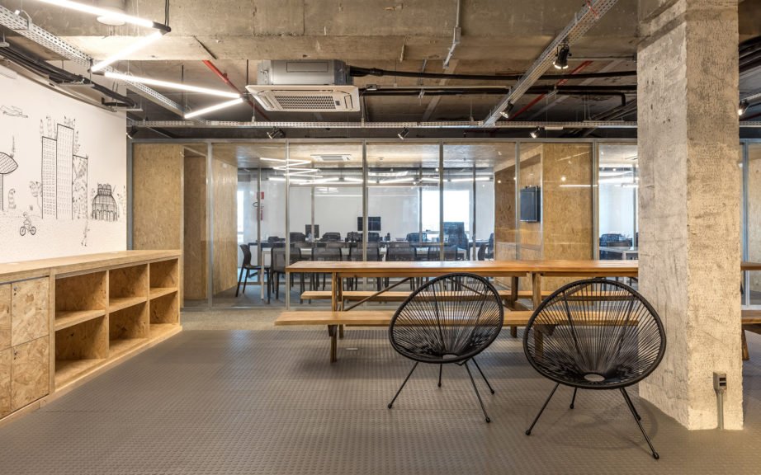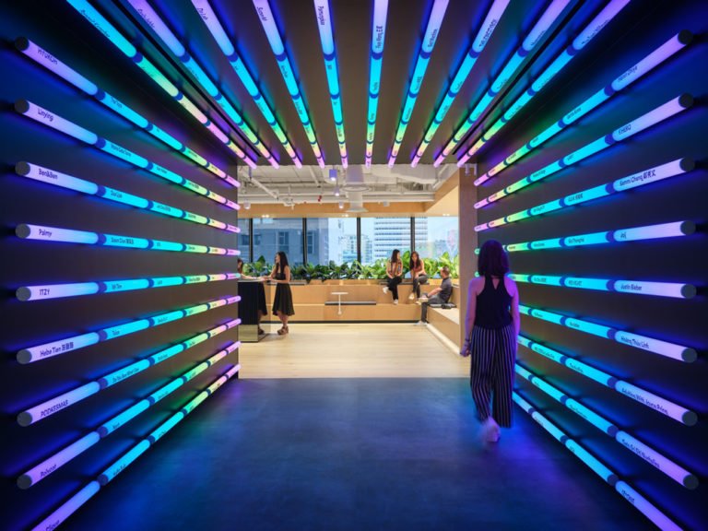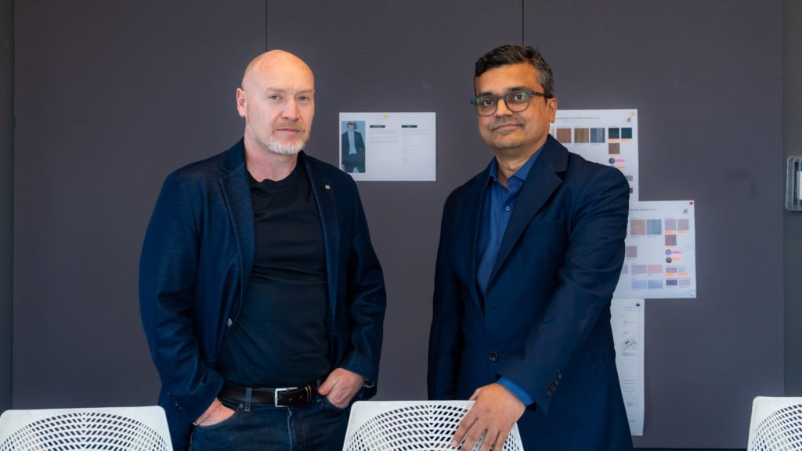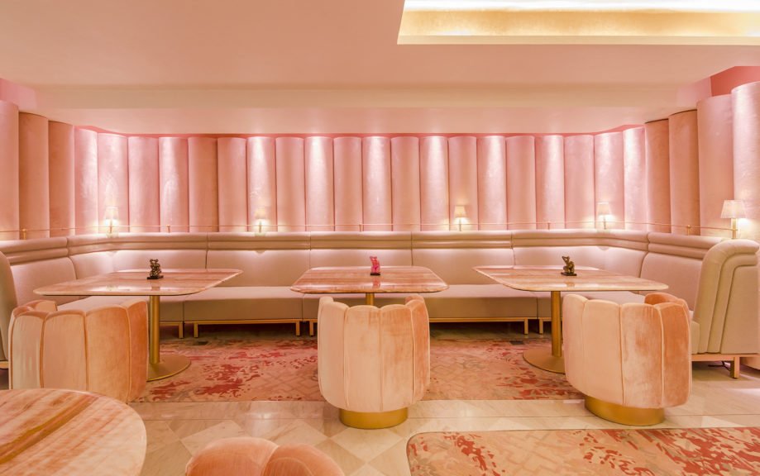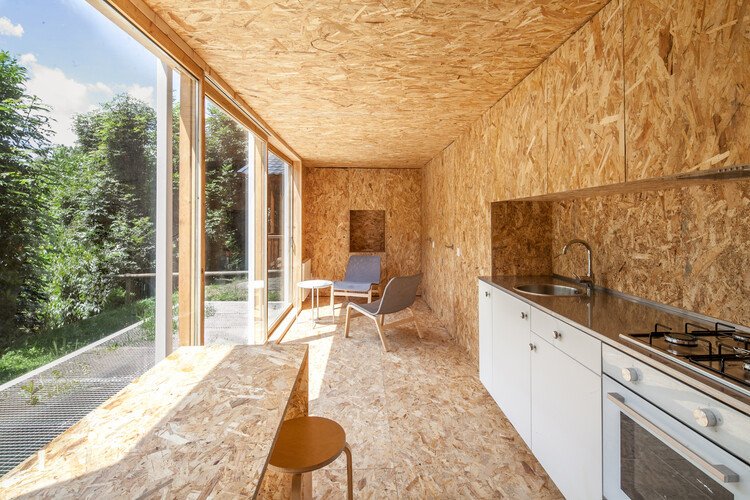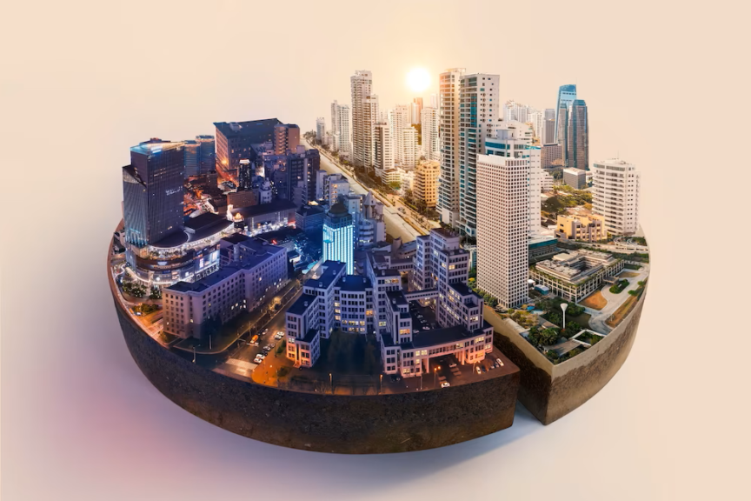Project Duration: Six months, including the design development, authority approvals and construction
Project Area: 23,000 sq. ft.
For an optimised time, many materials were ordered in advance, and drawings’ details were given special attention.
To familiarise and orient visitors from their first step in, the space is inaugurated with Kitopi cafe. “Serving is at the heart of what the team does, so it should be the first thing you see. At the reception, they are greeted with custom tile work on the floor reading ‘THIS IS KITOPI’ – a reminder of the Kitopi Pride – of how we work, collaborate and have fun,” expresses Ranime.
After the reception, the office breaks into two parts—the right side sports working spaces for the tech and product team. To sprinkle team spirit on this side, a small stage acts as an open, collaborative, multifunctional space and a meeting point.
At the left, a conference room, an auditorium, open and closed meeting rooms, collaborative workstations, a photo studio, and a communal table make for an ideal teamwork-fostering environment. From there, a fully functional canteen with buffet stations and Kitopi’s command centre occupies space.
Spencer joinery’s magic can be marvelled at the clean finishes and cuts of the stepped seating of the amphitheatre, the booth seating, and the café counters, to mention a few. “The space I enjoyed designing the most is the amphitheatre and the conference room. Detailing the amphitheatre as a joinery piece was fun to problem solve,” Ranime mentions beamingly.
“Every time we visit the office, the cafe, which allows hot-desking, is most occupied for meetings. Apart from that, the collaborative spaces, amphitheatre, booths, podcasting and photography studio were predicted hits”, Dina says.

