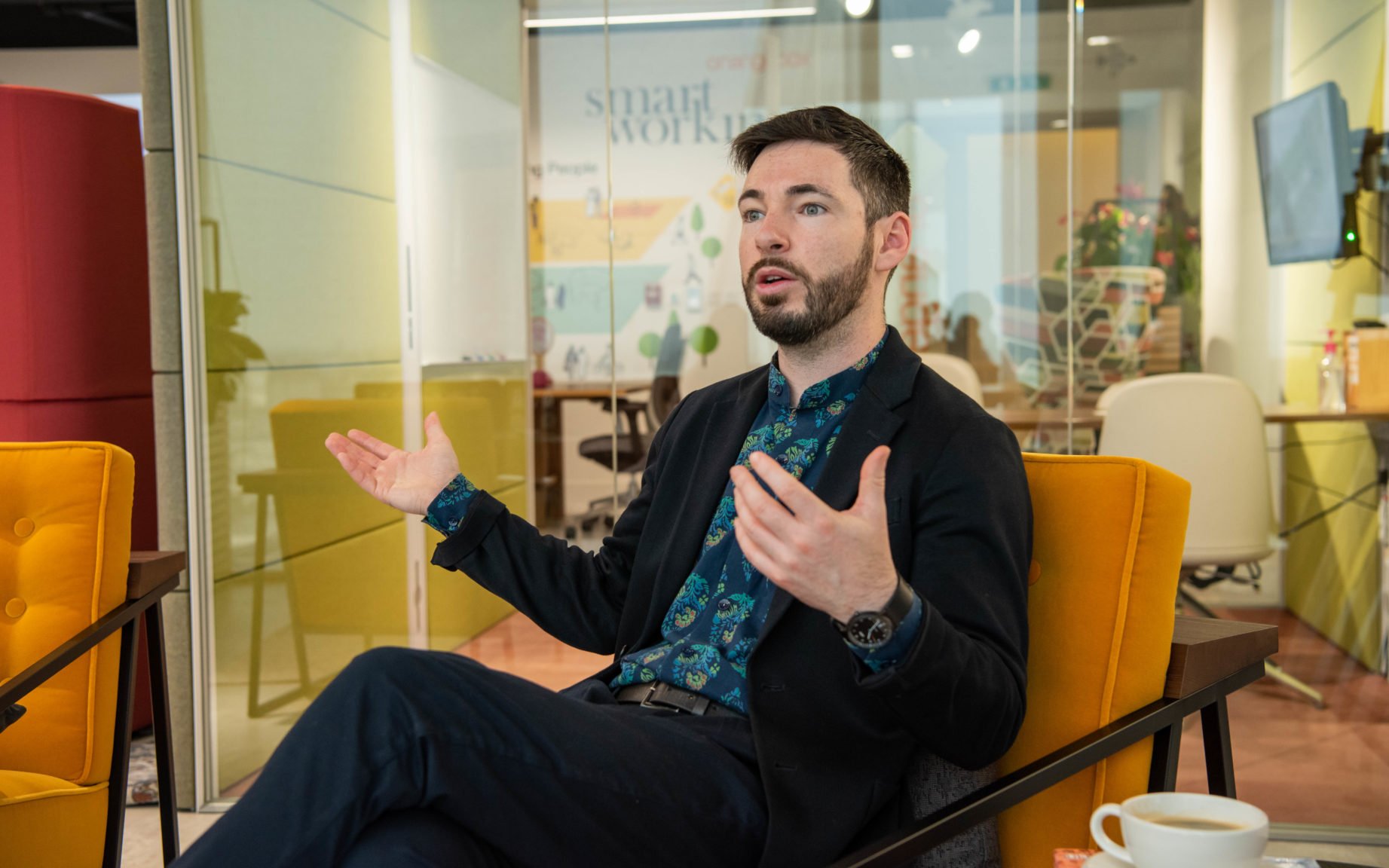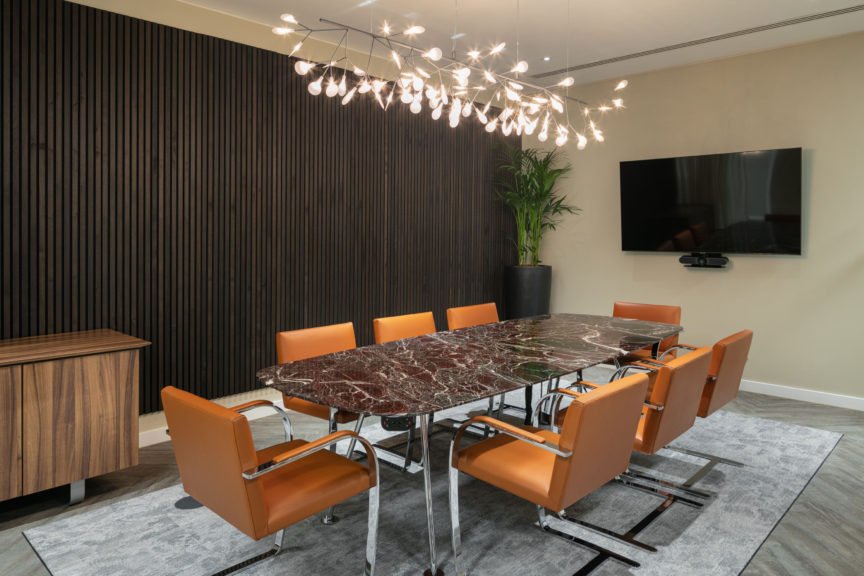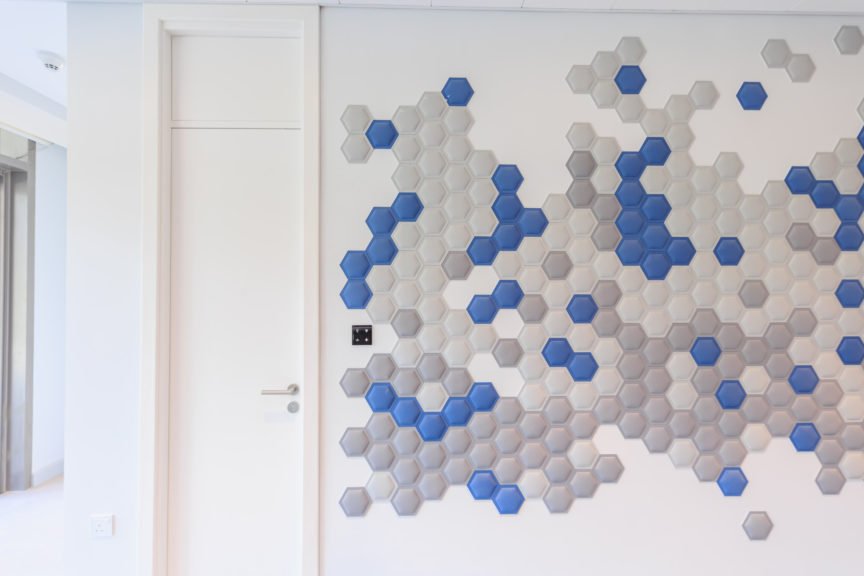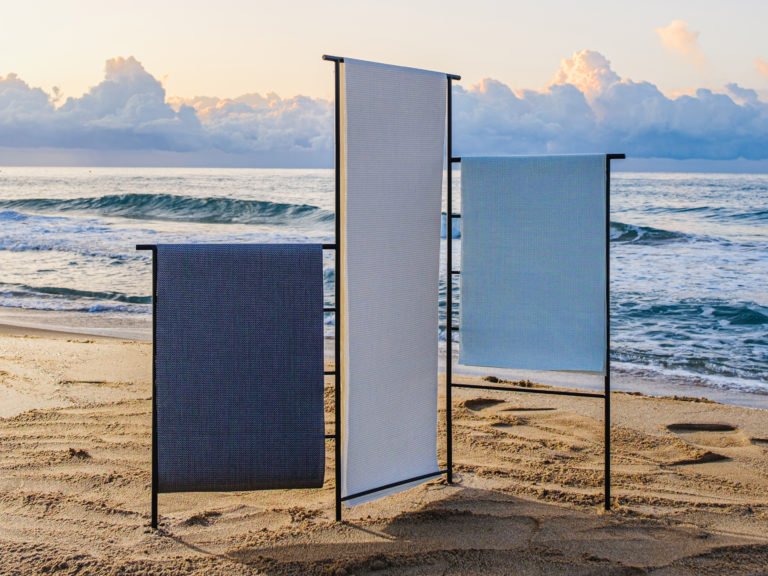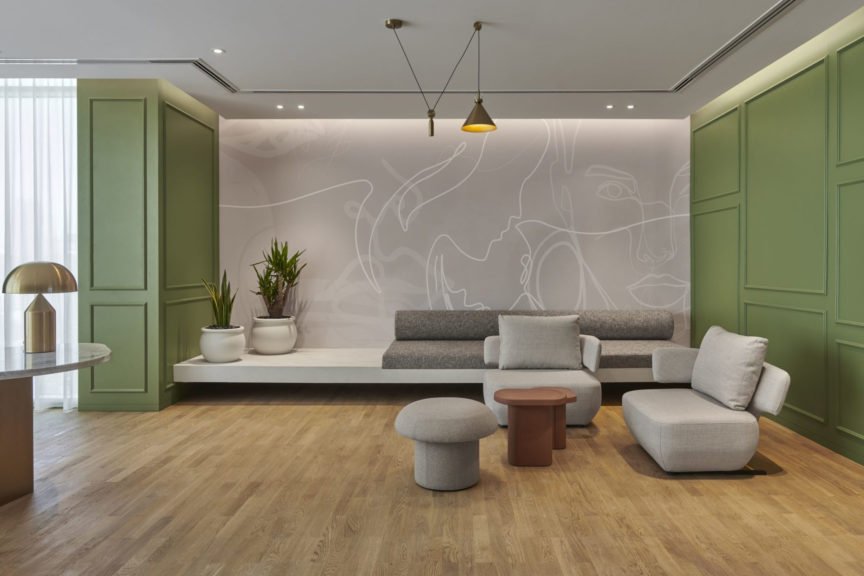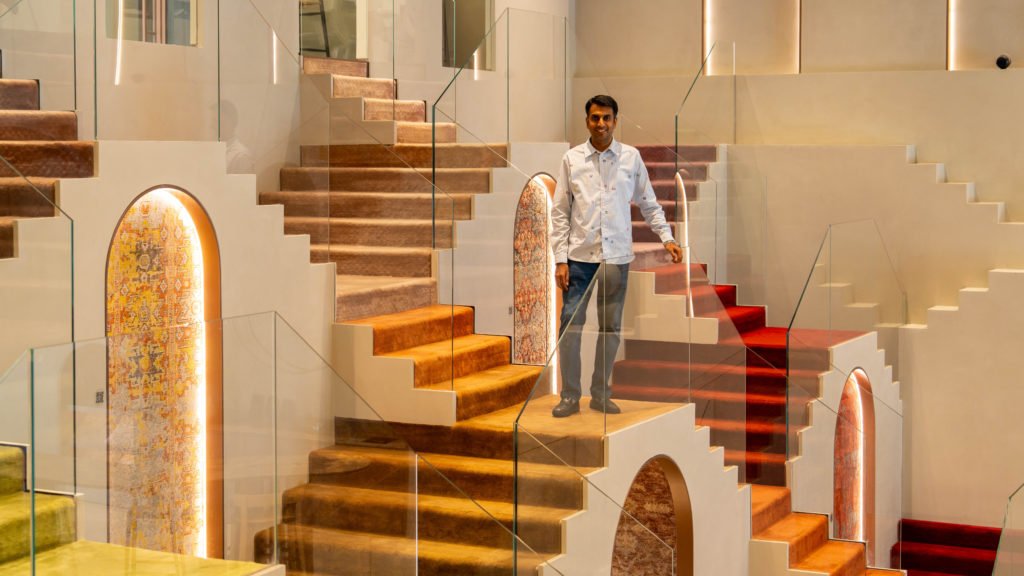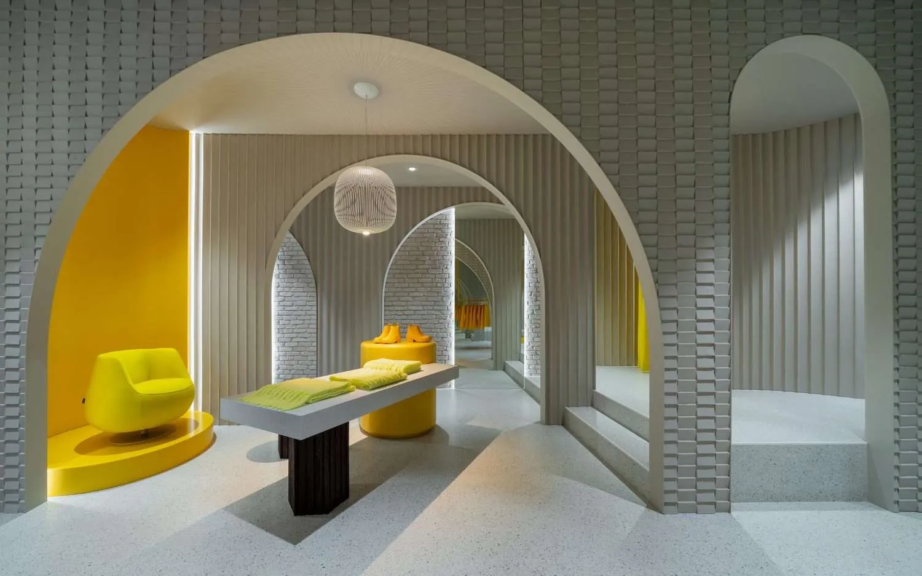“We’re on the brink of the biggest creative revolution in office design that any of us will witness in our lifetime”
A strong statement from Orangebox’s Research & Insights manager, Nathan Hurley. And as we delve deeper into this topic, we learn that it’s most likely true.

Nathan Hurley is the Research and Insight Manager at furniture manufacturer Orangebox. He is responsible for driving the research into understanding new behaviours and identifying challenges so that they can design better working solutions for the workplace and education sectors.
On his last visit to Dubai, Nathan met us at the Orangebox Smartworking showroom, where he explained the concept of Relationship Buildings™– a new type of space that challenges the existing notion of what an office should look and behave. These new workplaces embrace concepts, such as fitness-centered design and sensory ergonomics, that can help us move beyond the formal guidelines while supporting life at work.
Relationship Buildings™ is the culmination of nearly 18 months of research and collaboration. The key people involved, Gerard Taylor (Creative Director), Jim Taylour (Head of Design & Wellbeing), Luke Palmer (Principal Designer), and Nathan Hurley (Research & Insight Manager), each managed an individual aspect of the research – sustainability, culture, wellness, and technology.
“It all started with the thought that the offices we’re designing for today are based on assumptions that only existed pre-pandemic. Today, that idea has to be challenged – we have to think of a new type of landscape. Office design was never in the headlines before, at least not outside of the design industry. But everyone’s talking about it now, and it’s an opportunity to reimagine and reinvent,” says Nathan. “The best ideas start with challenging the status quo.”
The Four Guiding Principles for Relationship Buildings
The first of them is ‘Don’t Commute To Compute’ – a principle based on the simple understanding that workers shouldn’t come into the office only to sit behind a desk for eight hours. “Our clients are telling us that they actually want revolution, not evolution,” says Nathan. “It doesn’t make sense to have 80 percent of their offices dedicated to desking in the age of hybrid working. It’s doing nothing for the culture and morale of the office, and it needs to change. We want to create workspaces where people come in to collaborate, learn, and socialise. That’s what offices need to be.”
The second guiding principle is ‘Lights, Camera, Action’. All spaces today are essentially video conferencing spaces. Remote working tools have become so effective that you can hop on video call within seconds from anywhere. “Because we’re in open plans, this can be really disruptive,” says Nathan. “We need to set ground rules and be mindful of the wellness of the people in that space.”
“It all started with the thought that the offices we’re designing are based on assumptions that only existed pre-pandemic. Today, that idea has to be challenged – we have to think of a new type of landscape. Office design was never in the headlines before, at least not outside of the design industry. But everyone’s talking about it now, and it’s an opportunity to reimagine and reinvent.”
– Nathan Hurley, Research & Insight Manager, Orangebox
The third guiding principle is based on the premise that our offices should be wellness solutions, and not the cause of anxiety, stress, and other health problems. “It’s a little bit utopian, but we’re ready to challenge that. The office was always a leading cause of health problems in the past. Instead, it needs to be a wellness solution. So what I mean by that is, it was the place where we were sedentary for eight hours. It was the place where people were outside smoking, it was a place full of deadlines and anxiety and stress.
Research suggests that people do the most creative work where they’re happiest. And that was almost never the office. So we have flipped the narrative and now want to make the workspace a place you can go to recharge and regenerate. At 6 pm, when you leave work, you’re more enthused and happier than when you were at 8 am when you arrived. It’s certainly a long shot, but not impossible!”
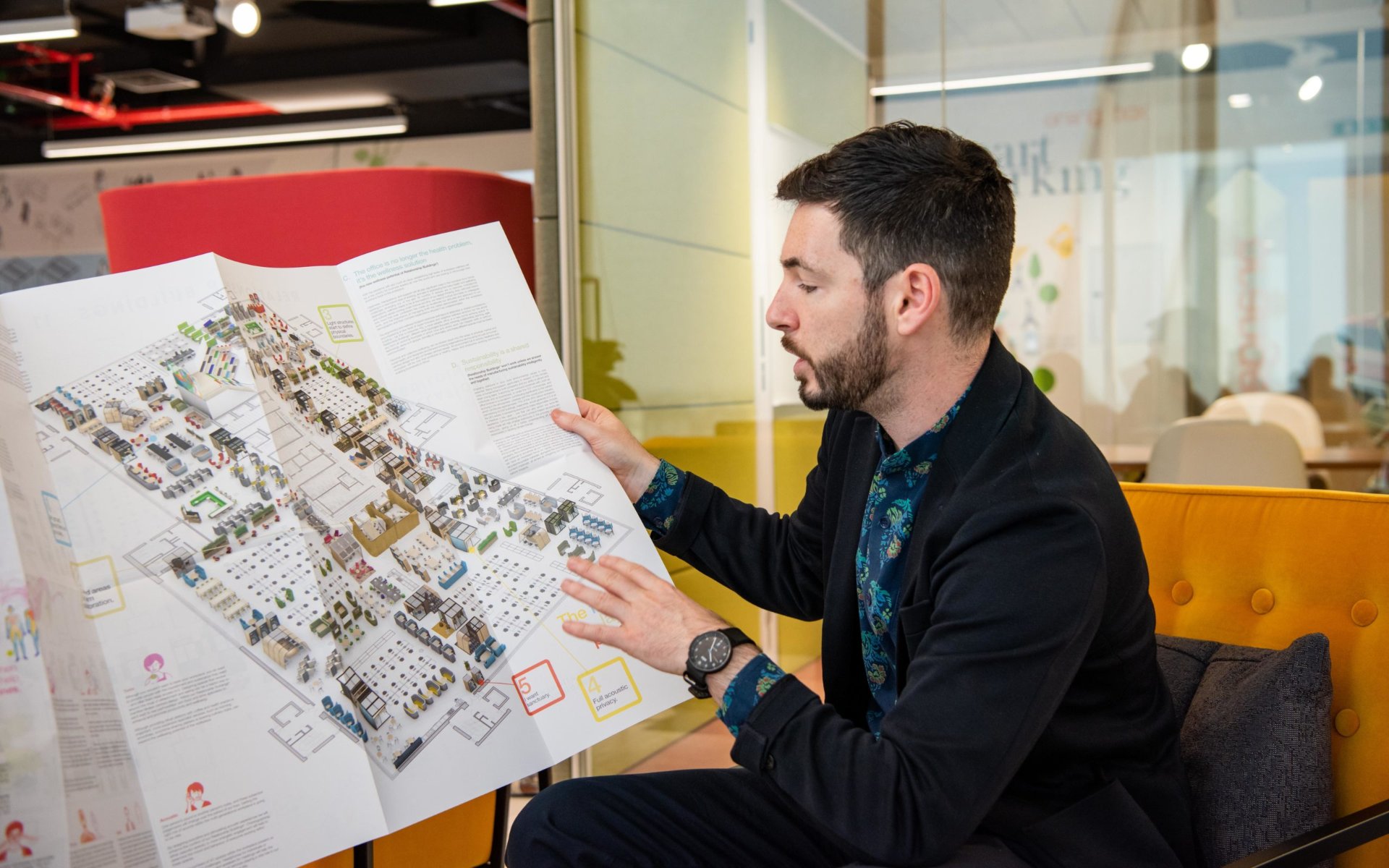
Finally, we get to the fourth and final principle, ‘Sustainability is a Shared Responsibility’.
“We can’t and shouldn’t be working in silos anywhere,” Nathan explains. “Sustainability and a responsibility towards the environment should be everyone’s concern. It’s the responsibility of everyone within a relationship building, or within an organisation, to make a conscious choice about everything, from the supply chain that you engage in, the coffee cup that you choose, how you get to work, or the business that you try and work with. It’s a shared responsibility, not just one person’s job.”
Finally, beyond these four principles, is a fundamental concept that shouldn’t be ignored – the five layers of privacy.
It’s important to keep these layers in mind, as they determine how a space should be designed based on the privacy needs of its inhabitants. And these layers are simple. At the ground level, there are no rules. The second level sees defined layers for collaboration. The third uses light structures to define boundaries, while the fourth has full acoustic privacy. Finally, the fifth layer has to offer sanctuary for those seeking respite and total privacy.
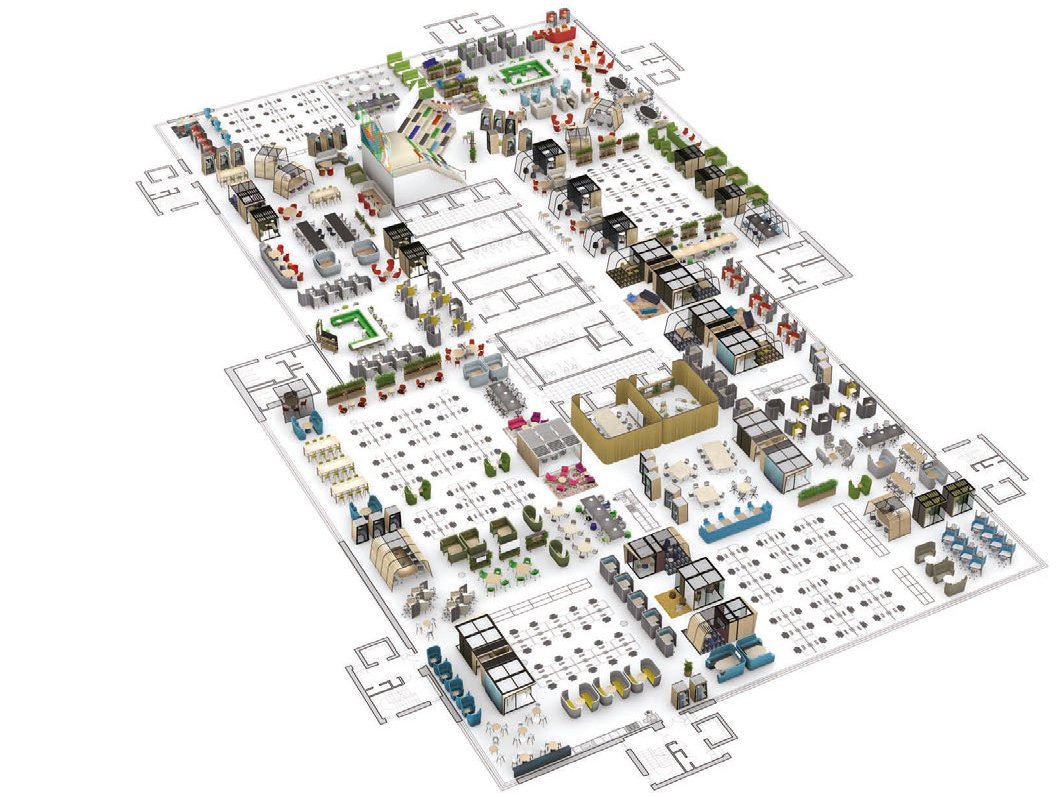
New Design Concepts & Ideas
Across these four guiding principles is the concept of Sensory Ergonomics – going beyond formal guidelines to ensure we design the spaces keeping in mind all dimensions of our bodies. “We have to keep in mind the senses of touch, smell, sight, spatial, thermal, taste, and acoustics. All of these work together to create a relationship building,” says Nathan.
A great example here is using smells to further enhance the experience of a specific workspace. A chill-out zone could benefit from a jasmine smell, while a creative space could use citrus to heighten the senses. There are several ways we could leverage these insights to design the best possible space.
Some other key concepts in this research help designers and business owners to totally reimagine how a space should be designed. Take for example, the repurposing of corridors to be called avenues. “The reason walkways or corridors make you feel like a drone is because they’re very transitory,” Nathan explains. “They are designed to get you from one meeting to the next as quickly as possible. Whereas treating them like avenues will actually use an approach where you slow down, you take away the pace, and make it a bit more enjoyable. It’s taking the scenic route, rather than the motorway.”
The goal with this research and new design strategy is to have our workspaces work harder for us in a holistic sense. Work is so much more than sitting at your desk – it’s collaboration, learning from your peers, and socialising before and after. So why should workspaces still be designed like they were pre-pandemic? If people are returning to work, we should make it worth their while. That’s where the Relationship Buildings come in, and help us to understand and follow a pattern to design and build better offices resulting in happier employees and greater productivity.

