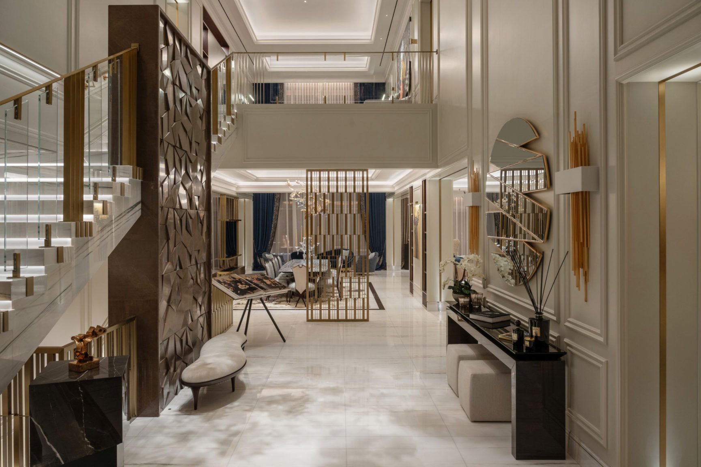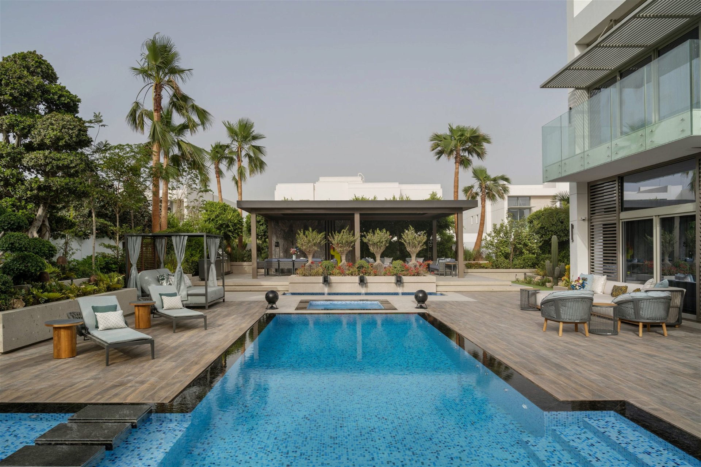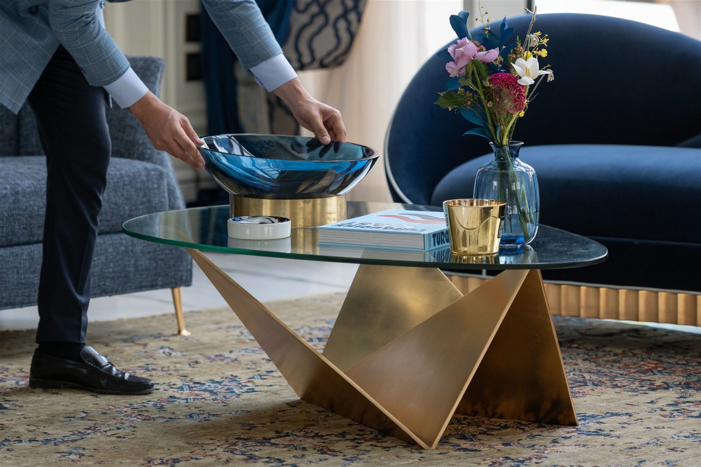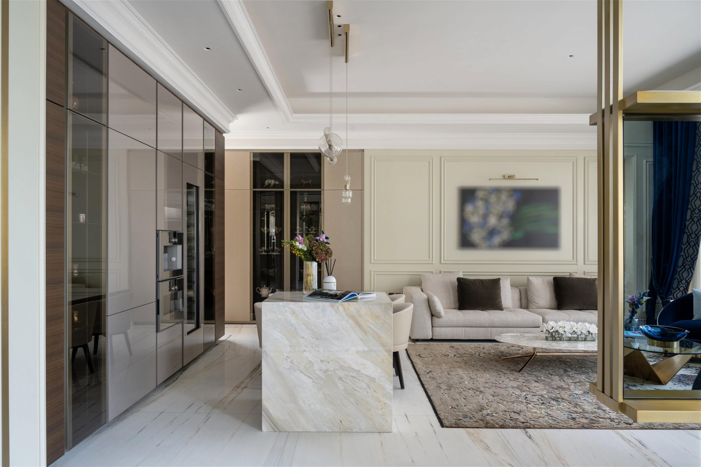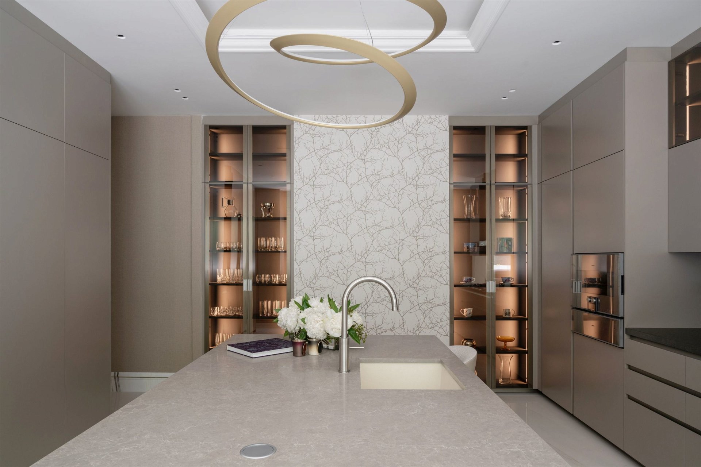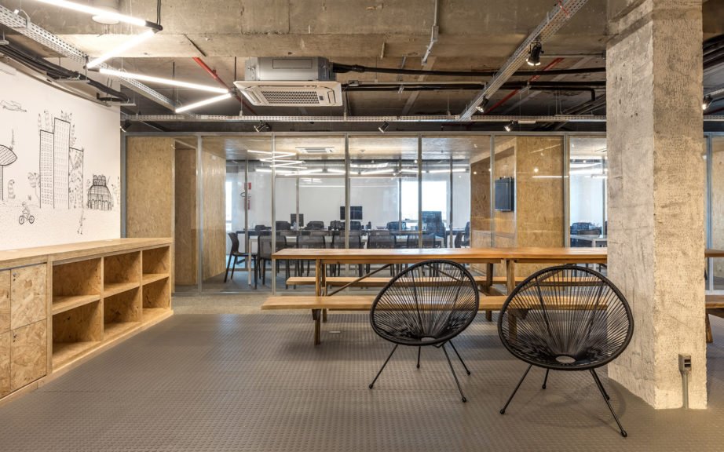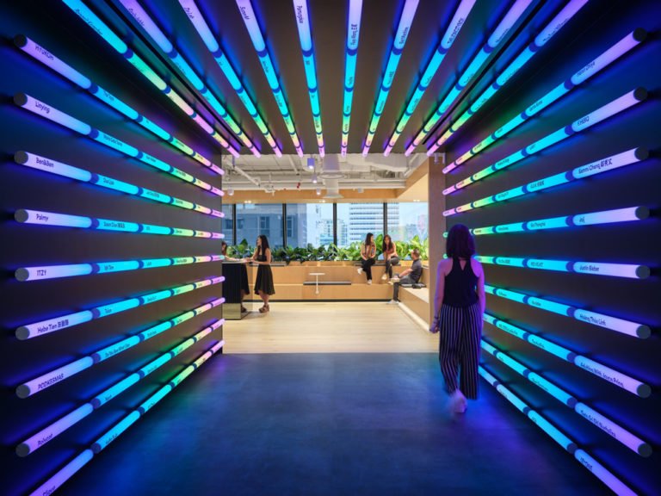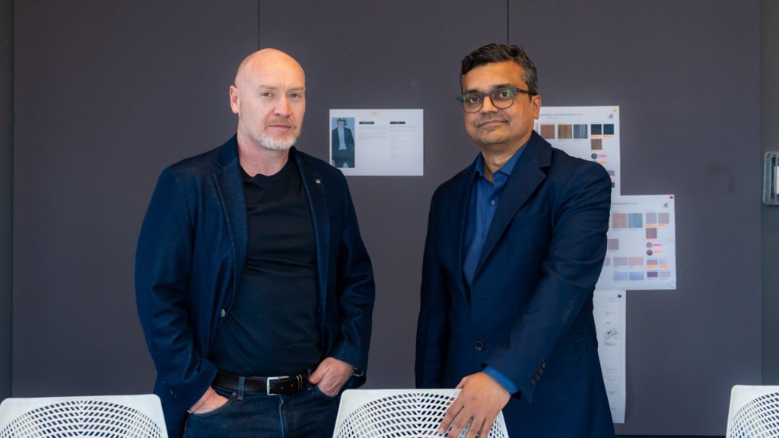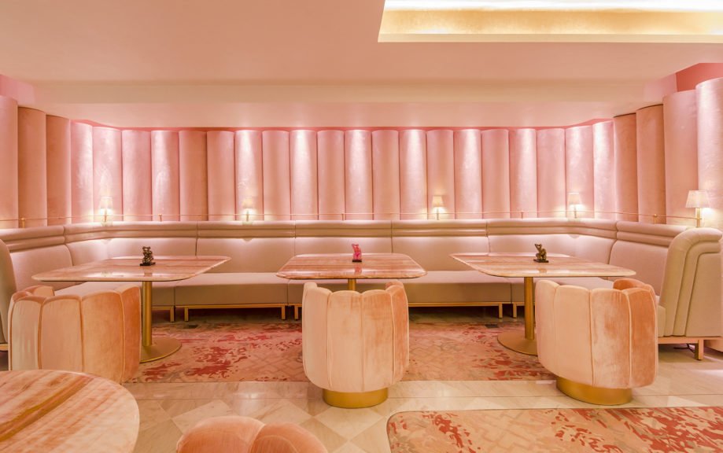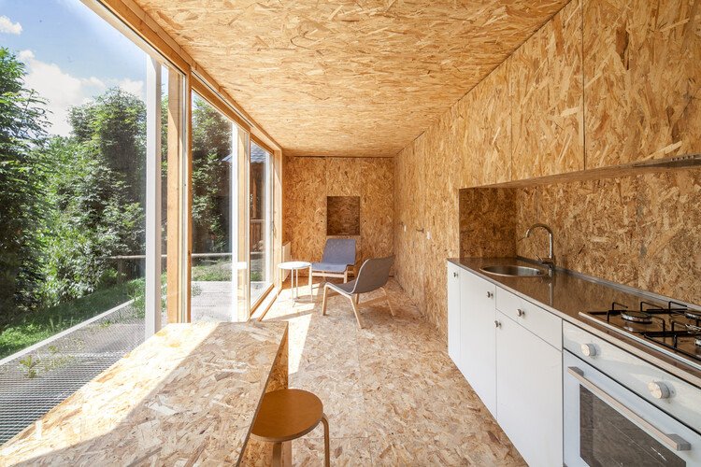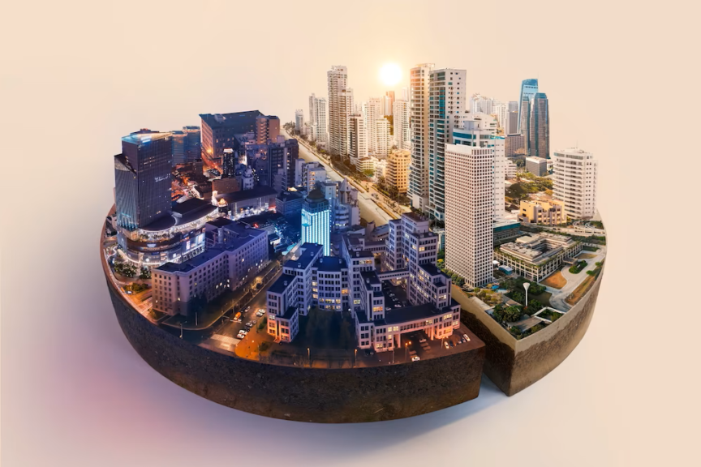Gold is the marker of Middle Eastern luxury, it symbolises the unabashed love the region has for all things swanky and glitzy. E Plus A Atelier’s founders – Elnaz Taghaddos and Ali Mohammadioun – have adopted the adoration of the shade and fused it with the demure tints of white to curate a home that is equal parts calming and charming. As one steps into the EA183 Residence, it becomes apparent that the home is an oasis of comfort and grandeur amidst the thriving metropolis of Dubai.
It is highly unlikely – but if you grow weary of the wall mouldings, colossal ceilings and wispy lighting, the dwelling boasts stunning vistas of the world-renowned UAE skyline and the impeccably maintained tropical gardens to keep you enthralled. The client commissioned E Plus A Atelier to design a spacious home that catered to the family’s need for privacy while providing ample space for social gatherings.
E Plus A Atelier is a Dubai-based boutique architecture and interior design firm focussed on residential interiors for the past decade. They are rapidly expanding into commercial and hospitality sectors in the United Arab Emirates and further afield with projects in Europe and Asia.
The client needed a sophisticated home that represented their taste, traditions and was a trophy to their standing in society. Additionally, they wanted to incorporate traditional Arabic and Iranian values in the design while having modern home interiors. The family also sought a harmonious connection between the indoors and the outdoors to create the illusion of an expansive living space.
“We always strive to involve our clients as much as possible throughout the design process because they are the end-users of the space. We ensure that the final design reflects their specific needs and preferences,” said Elnaz and Ali. They added, “ Our client was particularly interested in the details of our design process, and we were more than happy to involve them.”
The Outcome – The Palatial EA183 Residence
The designers proposed a solution that revitalised traditional regional styles with a modern outlook. They made an attempt to incorporate the occupant’s unique personalities in design through statement-making art pieces. This helped in adding a layer of character to the space while making it more personalised. The overall colour scheme of this duplex home seeks inspiration from the warm undertones of the surrounding desert plains of Dubai. The use of teal, regional artwork, and suspended sculptures help achieve an exuberant ambience.
This duplex residence is a personification of all things opulent and graceful. It accommodates two living rooms separated by a dining area abutting a lounge. The house has six bedrooms distributed on both the floors, from which one is converted into a home-office. An entertainment room is provided in the basement equipped with a bar table, a home theatre, and a pool table that serves as the perfect spot for the family to spend cosy evenings.
As one enters the home, expectedly they are welcomed into an expansive foyer bedecked with a chandelier. The foyer is flanked by a staircase on one side and console paired with an outre mirror on another. “We wanted to make the entrance an impactful, unique and memorable first impression for guests as they entered the home. The display bench was sourced to ensure its shape fitted into the home’s overall design – a unique and unusual shape that added visual interest and complemented the theme perfectly. The book selection on the bench was also a deliberate choice to add a touch of personality and interest to the space and to reflect the homeowner’s unique taste,” reveals Elnaz.
Ali carries on, “The most challenging installation was the grand staircase. We reworked the design blueprint to ensure that the white marble, brass detailing, and wood accents blended with the softness of the overall design. Alterations to the shell and core structure were technically challenging, and they required first-rate MEP planning to ensure functionality and practicality without compromising aesthetics.”
What catches the eye and creates a mystery is the area behind a gold perforated partition. Beyond it, lies the dining area and a generous lounge that overlooks the verdant scene of swaying olive trees. On either side of the dining area, is the formal living room and the family room. The formal living enchants with a floral theme, and its hero – a custom crystal and brass lighting that is as delicate as flowers. The artful lighting runs through the entire expanse. Ali mentions, “It is one of the clients’ favourite pieces.” The formal living has been designed with two moods – one corner represents a cosier vibe with a fireplace, while the other has a more cosmopolitan outlook.
The family living room houses a show kitchen, and is an apt setting for a quiet, night-in with close ones. The abode is complete with six bedrooms, and each complete with corner ceiling mouldings, full-height drapes and reaching headboards.
The kitchen, just like the rest of the spaces, is doused in neutral tones and uses clean lines and sharp tones to mark its identity. The entertainment room in the basement room, however, escapes this theme. The space is suffused with natural materials juxtaposed with shooting stars and fibre lighting that deploys a thriving and happening activity area. “We aimed to ensure that the space felt distinct and separate from a typical basement, providing a unique area for the client. Despite the limited space, we experimented with different materials and lighting, creating a unique atmosphere that incorporated the pool table with comfortable seating and a large screen in the cinema room,” says Elnaz.
The liveability of the residence is enhanced by introducing biophilic design elements along with natural light and ventilation systems in design. However, it is the neutral colour palette of the residence that makes the greenery around the crowned jewel. The colour scheme along with being a trait of Arabic landscapes and design, is also a brilliant canvas for serene settings that makes spaces look expansive and opulent.
White marble, brass detailing, and wooden finishes are introduced in the home to elevate its visual appearance. The incorporation of artisanal-made furniture further adds to the exclusivity of the project. Sculptures made from hand-blown glass invite an earthy hint to the space and provide unique articulation mimicking the character of its occupants. Every now and then, a quirky art piece jolts the space out of monotony and infuses whimsy in the home.

