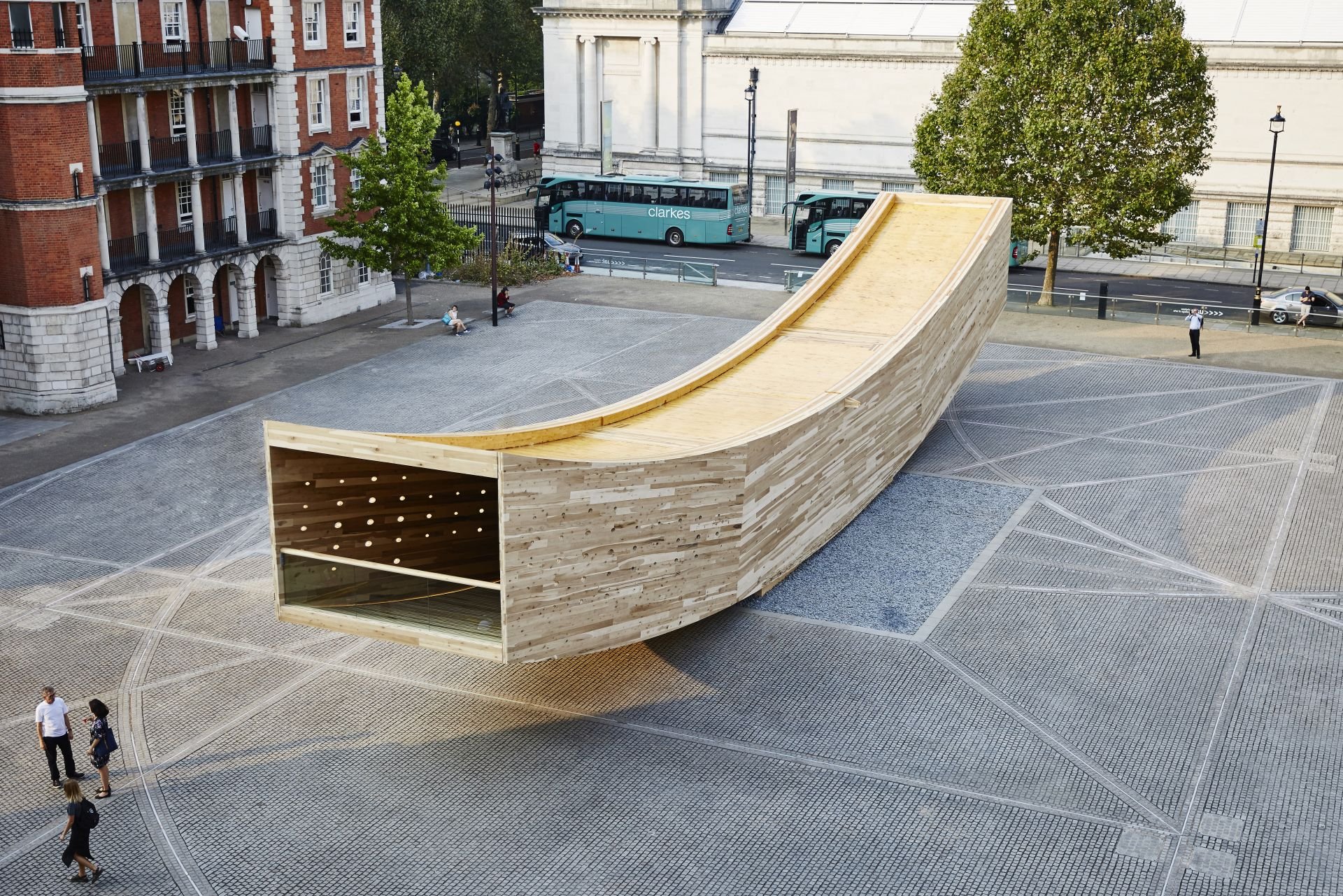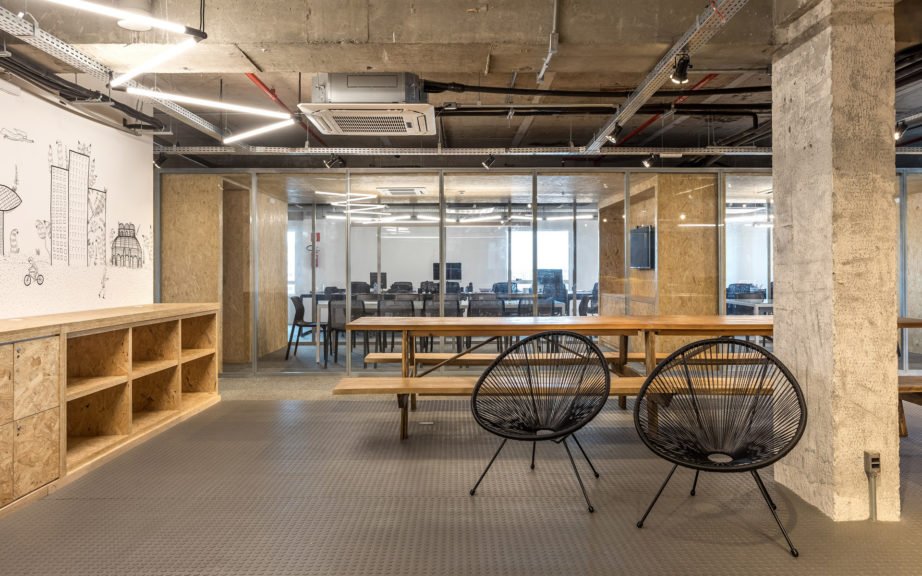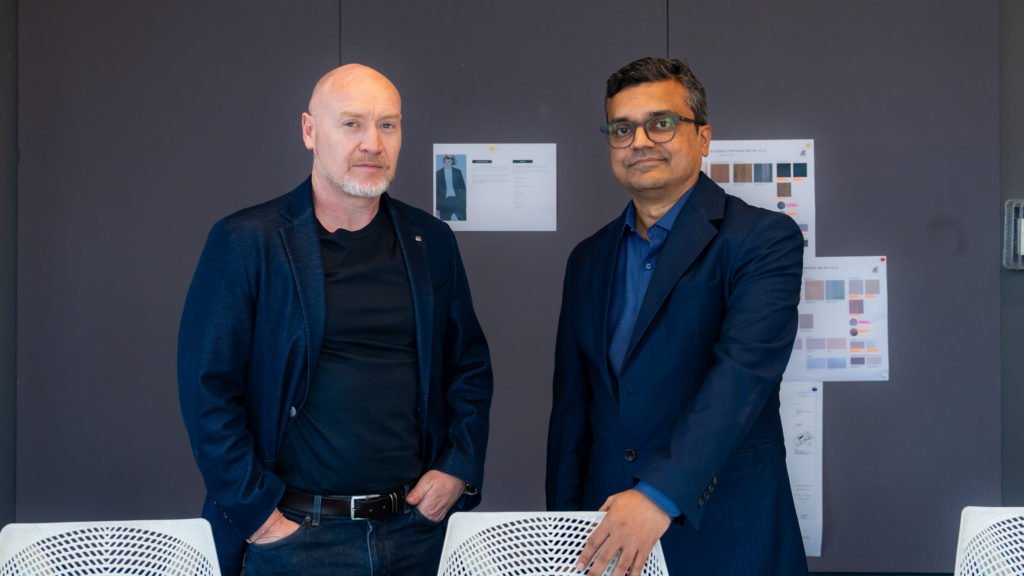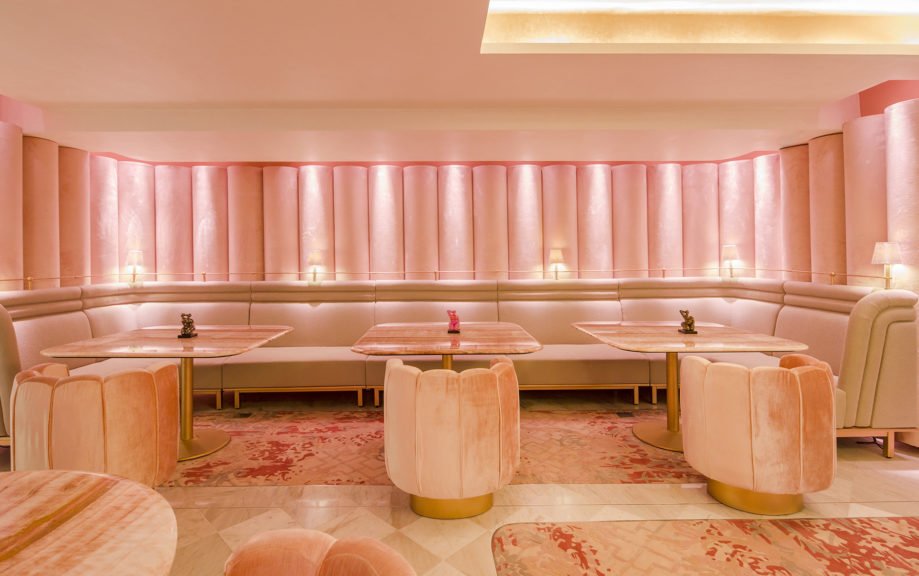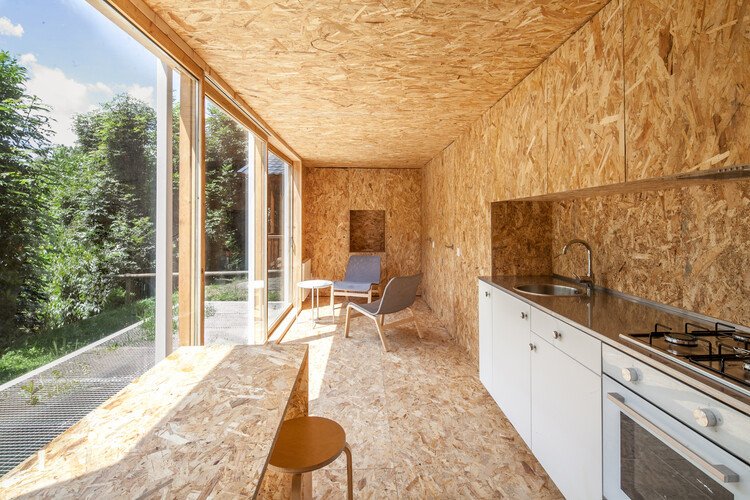‘The Smile’
The most complex hardwood cross-laminated timber (CLT – remember this acronym, we will be using it a lot!) structure ever built. This massive engineering marvel was presented at the Chelsea College of Art Rootstein Hopkins Parade Ground from September 17 until October 12, 2016 and is one of four Landmark projects, which can be inhabited and explored by the public, at the London Design Festival this year.
The spectacular, curved, tubular timber structure measures 3.5m high, 4.5m wide and 34m long and is effectively a beam curving up at both ends. Showcasing the structural and spatial potential of cross-laminated American tulipwood and designed by Alison Brooks Architects the concept is the first ever ‘mega-tube’ made with construction-sized panels CLT.
In a testament to sustainable design, ‘The Smile’ uses American Tulipwood in it’s CLT which is one of the most abundant American Hardwoods. As such natural forest growth replaces the tulipwood used to manufacture ‘The Smile’ in under five minutes!
Engineering Challenges
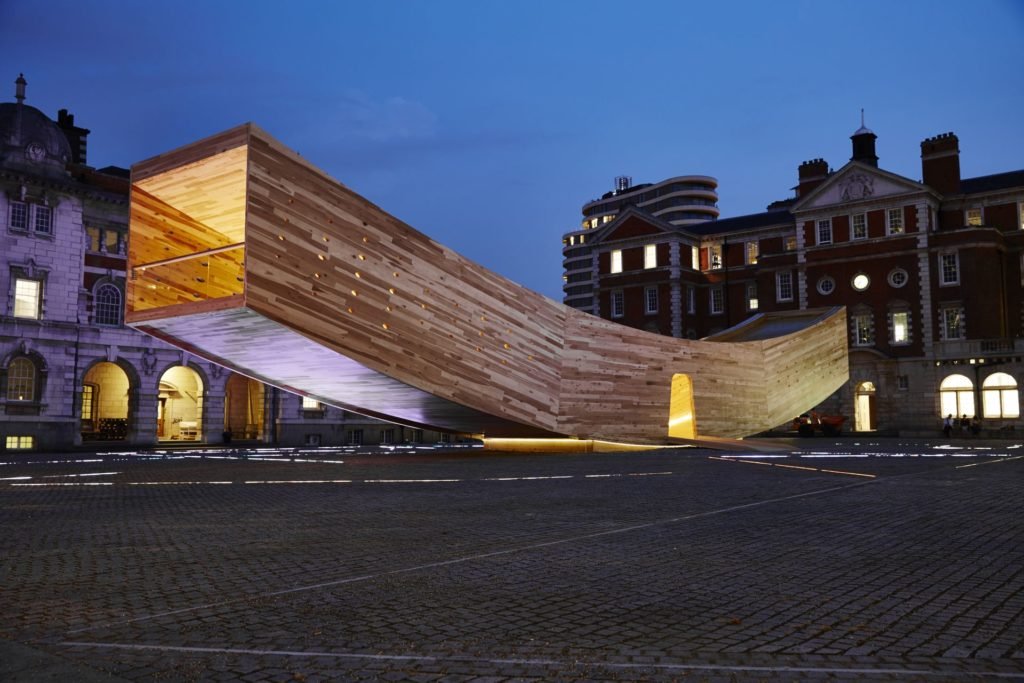
“The Smile not only showcases the use of hardwood CLT, but it makes the elements work as hard as they possibly can. It is a massive challenge in terms of scale and engineering as well as a demonstration of just how exciting and beautiful a building using CLT can be.
This creation of a brand-new product and a new use of hardwood will transform the way architects and engineers approach timber construction. The structure aims to prove that hardwoods have a role to play in the timber construction revolution.
Tulipwood is an abundant, lightweight but strong hardwood, and ‘The Smile’ is the culmination of an effort by AHEC to show that it can have a structural use in buildings,” concludes Roderick Wiles, AHEC Regional Director. Not only does it have a double cantilever, but the entrance door is placed right at the center where the stresses are highest. In essence, it’s two 15m cantilevers; if you turned the structure vertically and added the weight of 60 visitors at one end, it’s equivalent to the core stabilizing a five-storey building. Nobody has ever built a core that slender in timber. However, compared to other woods, tulipwood is surprisingly strong for its weight. It’s significantly stronger than spruce, but still low enough density to be easy to kiln dry, easy to machine, easy to transport and easy to screw into, making it suitable for the project.
The structure is designed to resist about 10 tonnes of wind loading that tends to want to distort the rectangular cross section of the tube into a lozenge shape. The obvious solution would have been to install internal cross-bracing along the length of The Smile but this would have ruined Alison’s concept for a clean interior, so instead Arup installed hidden timber beams above the roof enabling them to rigidly connect the walls to the roof to prevent the lozenging action. Arup also screwed ‘The Smile’ down to a large wooden box, hidden under the ground and filled with 20 tonnes of steel weights. This is what stops it from tipping under the weight of people at one end or overturning under a strong wind. The need for 20 tonnes of weights and for the 6,000 long screws that hold the CLT panels together, really gives a feel for the huge forces which ‘The Smile’ has to resist.

