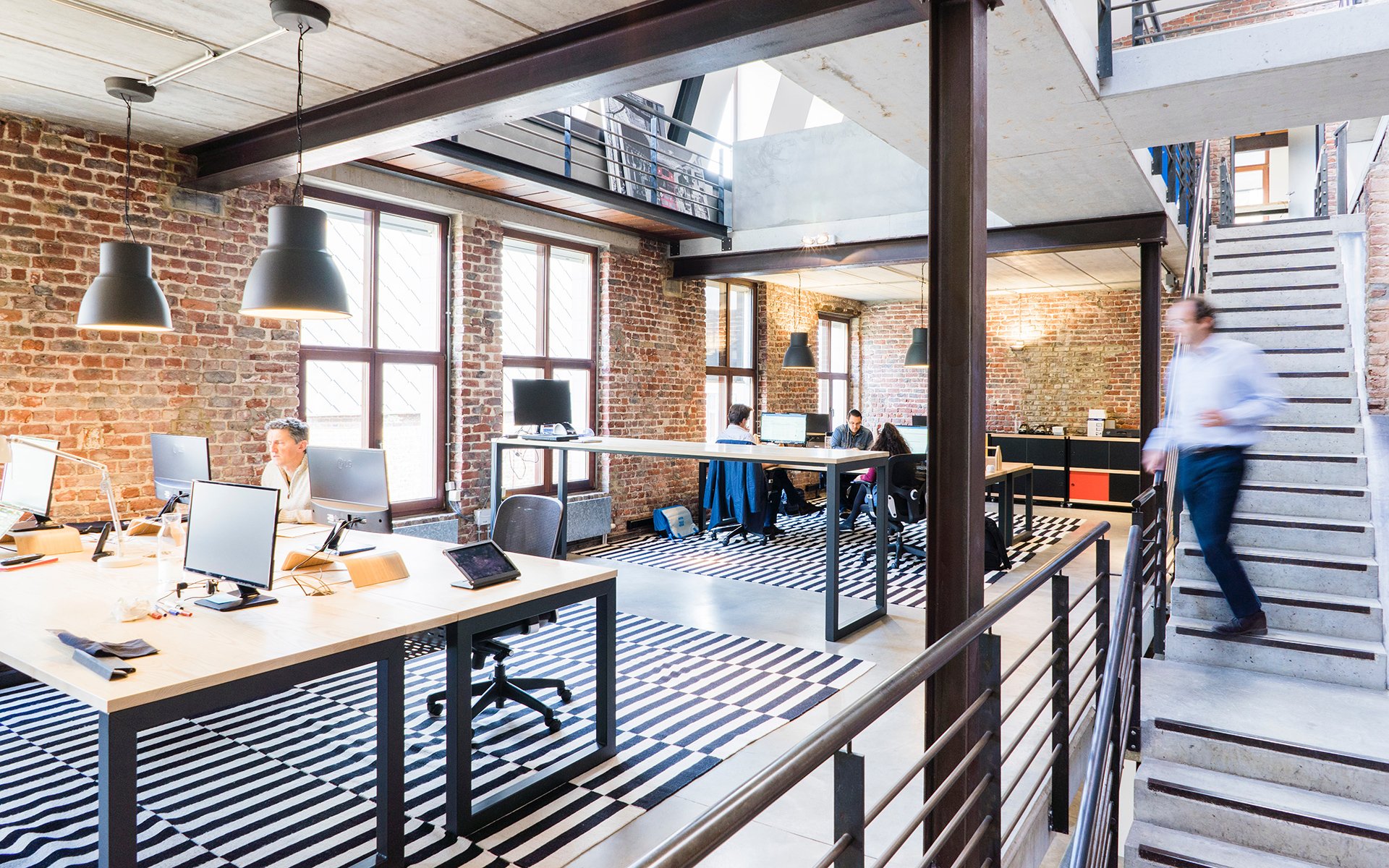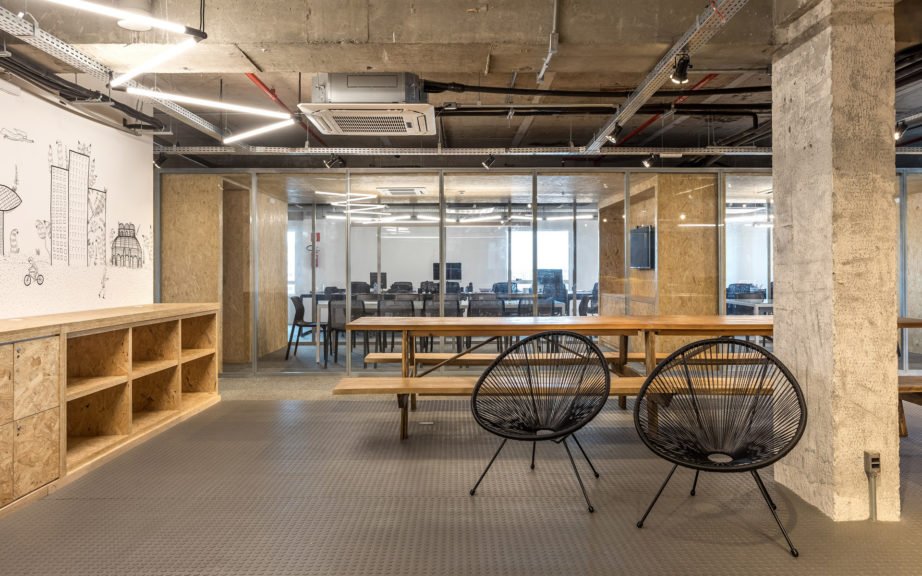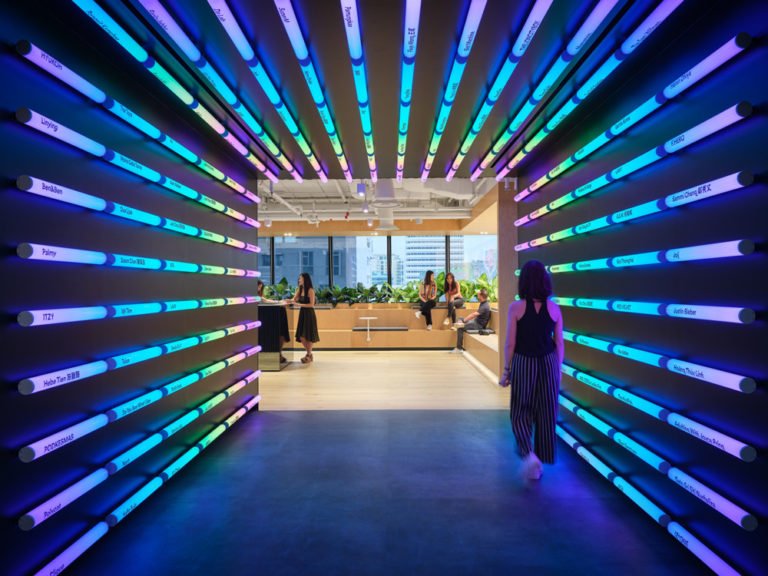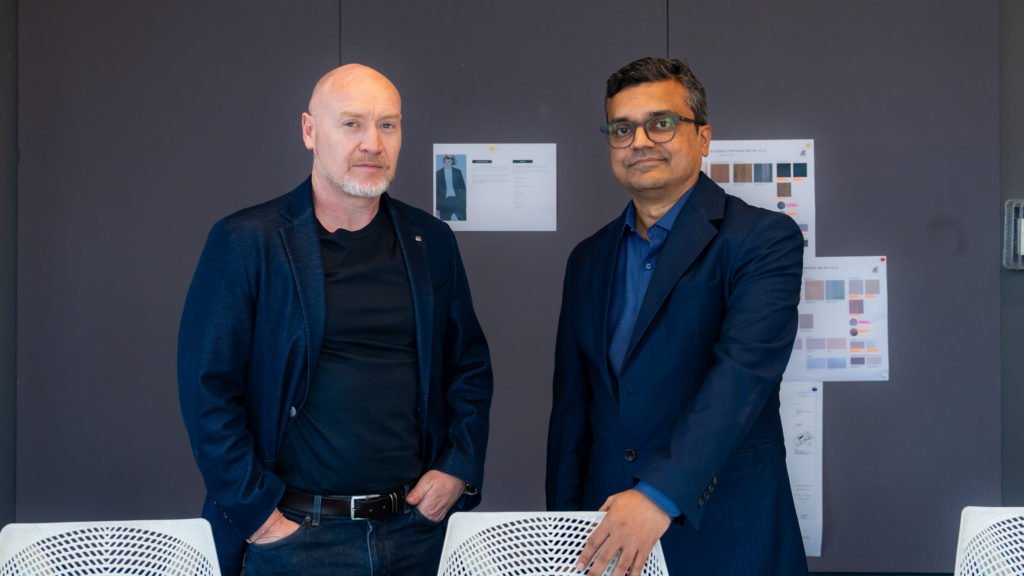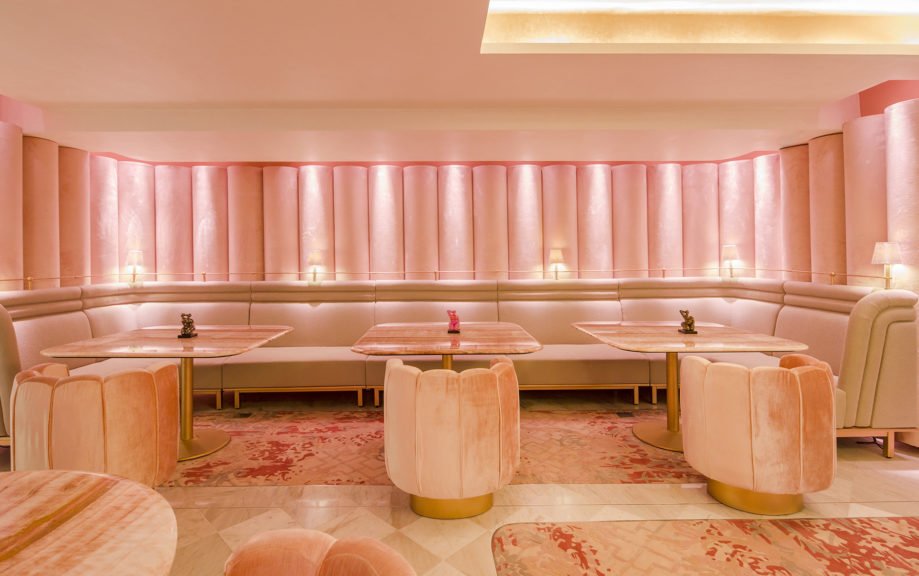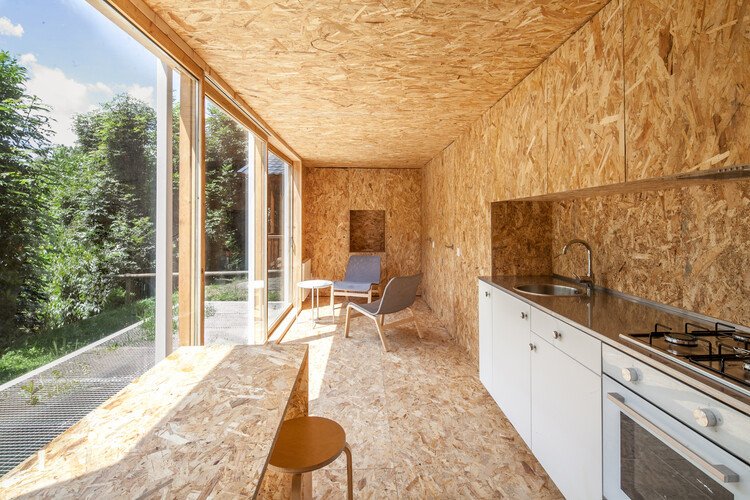The open layout was so ubiquitous in today’s corporate culture that any alternative suggestion would be considered heresy, at least up until the crises that unfolded in 2020. Run a quick google search for ‘modern office’ and you’ll be served with endless images of open-plan designs of all shapes and sizes. What started as a trend became a tenet in the interior design community. But what if ‘open plan’ is not all that? We thought to present a case against this trail blazing trend…
While the benefits of an open plan seem to be directed at employees, it’s the business owners who reap the most benefit. Setting aside design flexibility, the space efficiency of an open plan is what really drives its popularity. But that popularity tends to mask the reality behind the design. The open plan argument may be a two-sided one, but there’s a significant amount of research that makes a compelling case against it. Citing a few distractions – reduction in meaningful interactions, and lack of privacy – it appears that the cons tend to shadow any benefits that an open plan may offer.
There is an important component to understanding the whole argument that is often overlooked. Open-plan design originated in the early 1900s, and has been through two industrial revolutions – the rise of electronics and the internet going mainstream. The nature of work changed quickly with the latter, but workspace design took a while to catch up. The key to a successful open plan design is understanding who you’re designing for, and how they work.
Before we discuss how we get an open plan design right, it’s important we understand when and why it began.
“Today’s office is a wasteland. It saps vitality, blocks talent, frustrates accomplishment. It is the daily scene of unfulfilled intentions and failed effort”
– Robert Propst, Former President of the Herman Miller Research Corporation
A Brief History Of The Open-plan Office
If we wanted to truly delve into this topic in detail, it would take several hours. For the history of the open plan and the cubicle can be traced back to medieval monks who used scriptoriums to work on manuscripts. Botticelli’s paintings of St Augustine at work gives us the first hint of what a ‘corporate office’ looked like.
In the interest of time, we’ll fast forward several centuries to the early 1900s, when Frank Lloyd Wright designed the first open plan office building designed to maximise productivity. The plan lacked walls, but instead used partitions to create boundaries. It wasn’t until the 1960s that the open plan gained popularity. In response to this, the Herman Miller Research Corporation investigated the nature of work at the time, hoping to understand how the world of work operated. Robert Propst, the President of the corporation concluded with this: “Today’s office is a wasteland. It saps vitality, blocks talent, frustrates accomplishment. It is the daily scene of unfulfilled intentions and failed effort.”
Herman Miller’s answer to the problem was the Action Office, the world’s first open plan office system. Interestingly, it also led to the development of the modesty panel. As more women entered the workforce in the sixties and seventies, there was a push to cover front desks so female workers could wear skirts without being on view. There was an argument against it as well, but that’s a different topic.
Contrary to popular opinion, cubicles came after open plan offices. They were mostly a result of trying to mass produce the Action Office. They’re a twisted version of the Action Office II (the original meant to be a more roomy and interactive design, but instead evolved into cubicles used to cram people).
Above From Left: Medieval monks used scriptoriums to work on manuscripts; Botticelli’s paintings of St Augustine at work hints at the first ‘corporate office’
“The cubicle was created as a way to save workers from the drudgery of open office plans,” says Alec Recinos, author of Good & Co. “Workers by and large hated the open plan. It was noisy and distracting, and gave them no privacy. Most importantly, it made them feel like just another cog in the machine.”
We can’t say for sure, but the open offices we see are possibly the result of the tech boom. A new breed of startups taking over the market, along with technologies changing the way we work. Younger companies wanted to break the status quo, and believe open plans would encourage communication and collaboration. With start-ups like Google becoming the tech giant it is today, that culture became an inspiration for several companies to follow.
Above: The Herman Miller Action Office
Why Are Open Plan Workspaces Disliked?
For starters, it does exactly what it was meant to do. According to a landmark Harvard study, overall face-to-face time decreases by around 70 percent, with email use increasing by between 22 and 50 percent, depending on the estimation method used. (It should be noted that the study was conducted on Fortune 500 companies with around 150 participants). To avoid interrupting co-workers with trivial conversation, employees would resort to digital communication (why distract with something that is neither urgent nor important, when you can send a quick DM).
Those of you in offices with larger and more social teams can relate. It can be frustratingly difficult to work in an open plan with constant office conversations happening around you. Research from Steelcase pointed out that office cultures that promote togetherness at work through open plans, paradoxically make it worse for employees to work productively. Too much interaction or exposure drives people to seek privacy. In fact, workers lose up to 86 minutes of productive time a day because of acoustic distractions. These lead to the following common sight at busy workplaces – employees with headphones on trying to block out distractions.
The most silent problem of them all is health related. Open offices can be a germaphobe’s nightmare. They can intensify the spread of germs, leading to a higher possibility of employees falling sick. All it takes is for one sick person to cough in a common area, and by lunch-time, about half of the employees would have come in contact with those germs.

Getting Open Plan Right
Open plan offices can work, but it depends on how they are designed and executed. It is also important to keep the nature of the business in focus. Financial Institutions function very differently from creative agencies. From the nature of work to the requirements of employees, each type of industry or company demands a design that caters to their specific needs.
Gensler has been working on this for over a decade. In their 2016 U.S. Workplace Survey, researchers compared the effectiveness of a wide spectrum of space types, with striking results. The degree of open or enclosed didn’t have any correlation to productivity in high performance organisations. According to the report, “If the space was designed to function well, all individual space types were rated as equally effective. An open plan can be just as effective as a private one. What matters is that design aligns with employees’ needs.”
Noise Management is an overlooked critical aspect to designing open plan offices. Although sound absorption materials are becoming increasingly popular, business owners quite often neglect the acoustic quality of the workspace. The result is a space that is counterproductive by design, where employees are frustrated and distracted throughout the work day. It is an issue that can be easily managed by installing these noise control products, such as acoustic panels, ceiling baffles, plants or living walls.
The key is balance. When approaching an open plan design, it is best to accomodate all four work modes – Collaboration, Focus, Learning, and Socialising. Workers are constantly switching between the four, and seamlessly doing so with the use of modern technology. Providing the choice to choose a work environment that suits your mode of work is a core tenet of activity based workspace design. Choice is one of the most empowering features you can incorporate into your design. By providing the options to choose where they work, you’re setting a new standard of comfort for workers.

