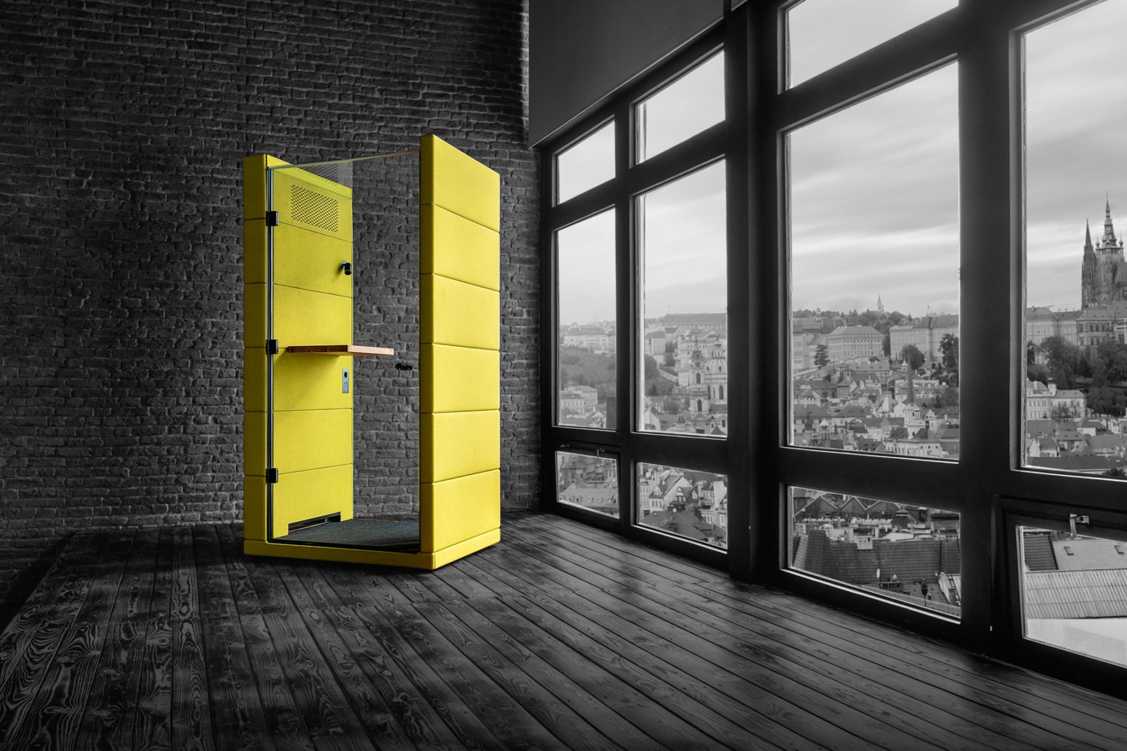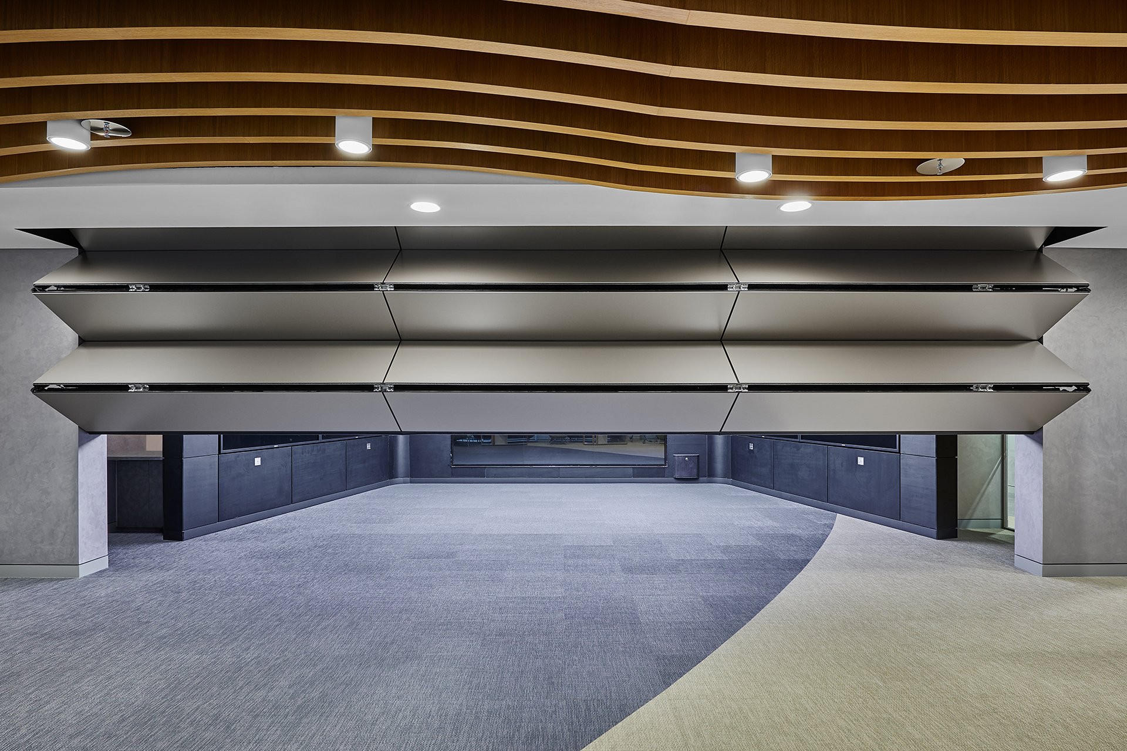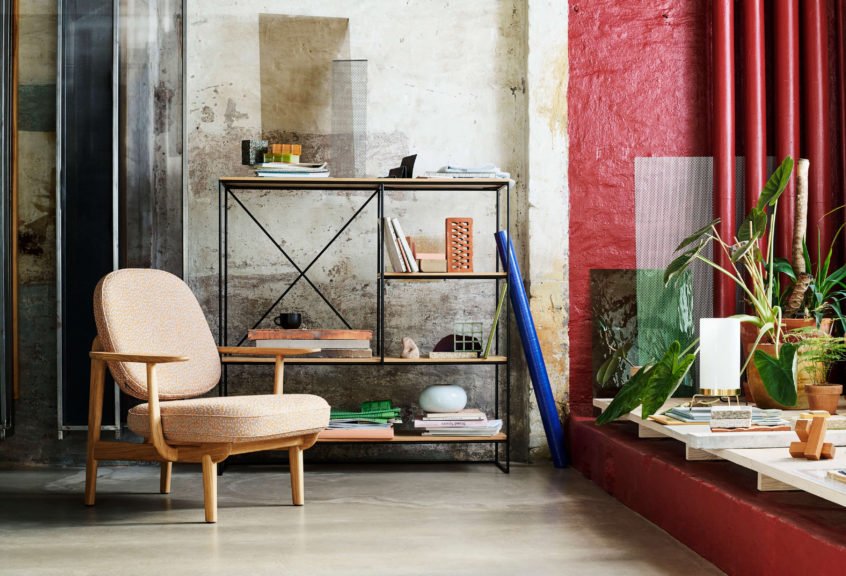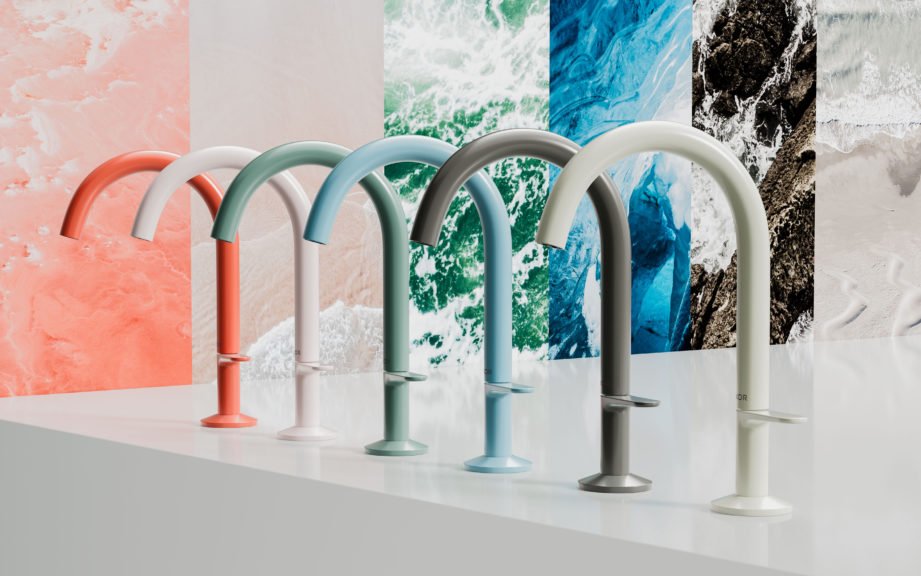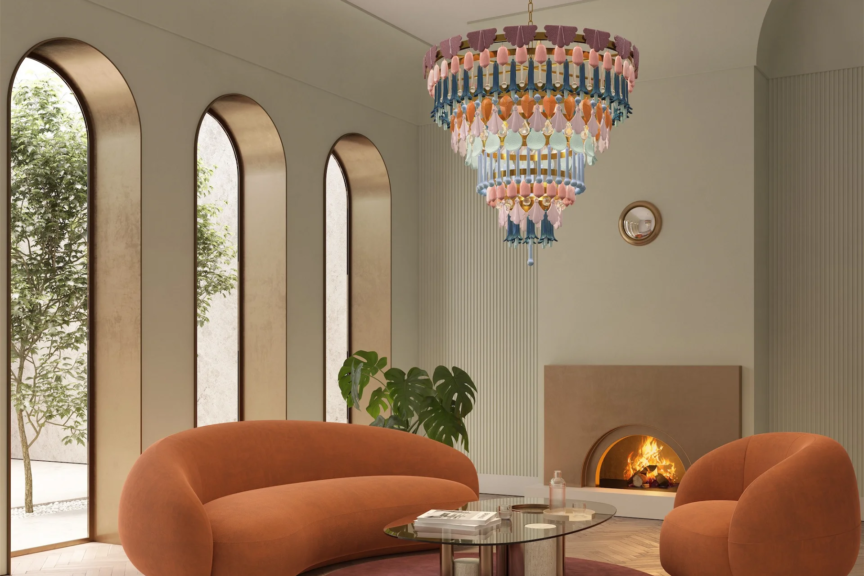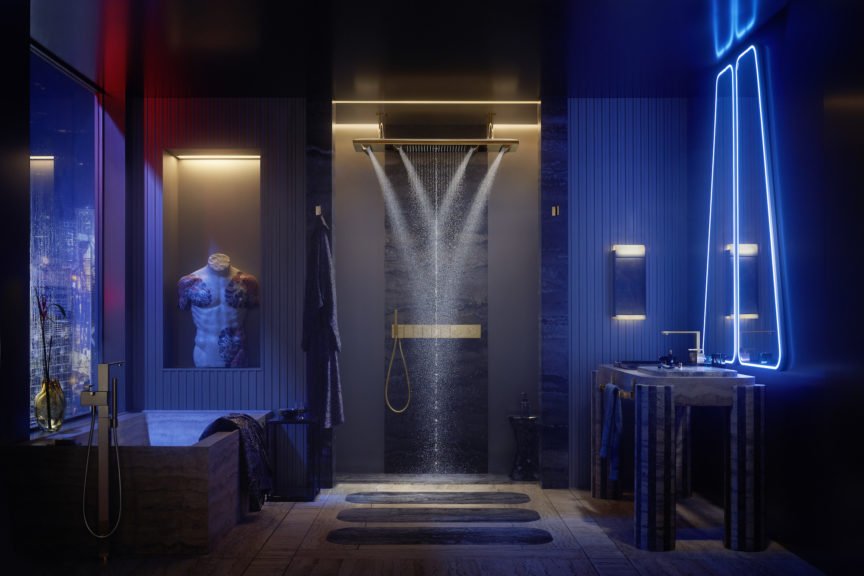About 3 in every 10 persons suffer from a lack of acoustic comfort in their workplace. In this first article in our acoustics series, we have put together a list of top acoustic elements to consider during the fit-out stage, and tapped into our talented and network of consultants to share their advice, tips, and tricks.
According to a study that surveyed over 100,000 workers, over 30 percent of office occupants are satisfied with the acoustic quality of their workspace. That’s about 3 in every 10 people who are miserable at work because their workspace wasn’t planned with acoustic comfort in mind.
Stats like these lead to reactive approaches to acoustic control – adding fabric panels, plants, baffles, and white noise. Sure they do a decent job, but they don’t address the structural problems at hand. Unfortunately, most projects fail to review the many important acoustic considerations of a workspace. They’re either misinformed, or choose to manage it later through aesthetic elements. But any experienced designer will tell you that the auditory environment you create is critical to a positive and productive workspace. You simply need to plan well.
Fortunately for you, we have put together a list of top acoustic elements to consider during the fit-out stage to help with planning. We tapped into our talented and experienced network of consultants who were more than willing to share their advice, tips, and tricks.
Top row: SilentLab’s addresses our need for privacy, peace and quiet during work hours with a space right in your office that offers absolute silence. The MICROOFFICE can seat from one to eight, and allow you to fully concentrate on your work, free from office noise, yet still in touch with everything going on around you; Above: In much the same vein, all Framery products are designed to increase effectiveness in an open plan office environment with pods that provide them a place to concentrate. Framery silent pods transform open plan office behavior, enabling people to be more efficient and happier.
Open Plan Offices
For those who love their privacy, peace, and quiet, the ubiquitous open plan workspace can be a nightmare. Despite their well documented flaws, these layouts are still popular among decision makers, mostly due to their attractive economic feasibility. Meaning, companies are willing to trade off acoustic quality for cost saving.
But it doesn’t have to be that way. If planned well, there is a fair bit we can do to create an open plan that works for everyone. When it comes to acoustics, open plan offices can be daunting even to an experienced design consultant. It requires a level of attention to detail that draws on both creative and technical skill sets.
A leader in the design and manufacture of innovative ceiling, wall and suspension system solutions, Knauf Ceiling Solutions’ portfolio spans a myriad of multi material ceiling and wall system solutions. Above, the HERADESIGN Wood Wool Baffles offer specific acoustic solutions for areas where ceilings are to remain visible. The Armstrong OPTIMA Canopy range of floating ceilings provides high levels of sound absorption and is available in 10 standard shapes and sizes
The ceiling is a great starting point. What most people don’t realise is that the ceiling is technically closer to our ears than the walls of the office. So it makes sense to start with the ceilings and then move on to walls. The best options are wall-to-wall acoustic ceilings or panels that do a great job of reducing reverb in open spaces. Acoustic ceilings are secondary ceilings that hang below the structural ceiling. The most common ones we see are false ceilings used to conceal wiring and MEP components. But there’s so much more you can do with them.
In addition to being close to the ears, the ceiling is truly a blank canvas in many ways – it’s the easiest to treat for acoustics without it interfering with the design of the space. Acoustic ceilings offer a wider range of materials to choose from, for example, you can use thick, absorptive materials to treat bass frequencies. Looking at it from a design perspective, it is yet another opportunity to add aesthetic beauty to your workspace.
“Workplace requirements have changed drastically over the last year,” says David Booth, General Manager of SAS International, a leading manufacturer of high performance metal ceilings and bespoke architectural metalwork. “To make the office environment feel comfortable as well as safe, occupant wellbeing must be the highest priority for everyone in building management, design, and specification. Acoustic design is as important as aesthetics, light, temperature, and air quality.”
Above: Movable Walls by Skyfold create innovative, custom, electric and premium multipurpose space solutions that allow architects, interior designers, contractors and end-users to redefine how a space is used. These vertically folding, retractable walls also serve as space dividers with high acoustic performance; Below: SAS International’s SAS720 linear ‘plank’ system is a highly robust and sturdy ceiling suitable for service integration as an integral design feature. If offers significant creative flexibility and is comprised of steel rolled c-profiles, which hook over the carrier. The SAS700 Linear Ceiling is a cost effective, steel linear profile option that simply clips into the carrier.
Matching Acoustics to Function
Acoustic treatment shouldn’t be a ‘one size fits all’ application. It is important to understand the characteristics of the space you’re working with – the type of work, people, and the level of activity that goes on in there. Each room will demand different acoustic environments. Some require low transmission, others require low reverb. Pay attention to the layout to get this right from the start.
For example, meeting rooms are often enclosed spaces that require low transmission of sound as well as low reverb. You will see many meeting rooms that have glass partitions as one part of the room, which offer good aesthetics and excellent noise blocking, but not so great for internal acoustics. You would probably want to make sure these rooms have sound blocking elements between the walls, like a soundproof drywall for sound masking. Some acoustic foam also does a decent job to absorb sound. “The Mydesk floor to ceiling partitions system is a great acoustic solution for any office space, offering double and single glazing acoustic walls with exceptional acoustic performance averaging at 35 – 47dB,” says Grace van Beusekom, Regional Sales Manager at MyDesk. “These partitions offer four great advantages: they’re totally clear, enabling daylight to enter any room; you can choose from a variety of materials, all the RAL colours, and our unique Anodize collection consisting of 22 finishes, including colours and veneer finishes made out of natural wood; high acoustic performance and maximum functionality; and each project is tailored to fit any measure and simple on-site assembly. Planning an office space with MD1 or MD2 partitions creates a quiet office space that workers love.”
MyDesk’s MD 1 is a double-glazed floor to ceiling partition system, with a high acoustic reduction rate, ensuring maximum privacy. It features a slim profile of 4 cm (1.5 inches) high, flush glass on both sides, and a clear seamless profile between the glasses for a continued, transparent look. The MD2 Slim fit is single glazed floor to ceiling partition system, with an acoustic reduction rate of 34 db, the economical solution for your quiet working environment. The GM 200 is a double-glazed folding partition which gives an opportunity for flexible solutions. Each panel consists of two adjacent panels of glass, which guarantee superior sound insulation, an incredible Rw47dB. The modular elements glide on low-friction ceiling and floor tracks providing easy and smooth maneuverability.
Kharis Atkins, Managing Director at Kaprel Partitions, highlights an important point that acoustic partitions can be affordable. “Considering that D&B is becoming extremely cost effective, there’s no need to give up on acoustics entirely. If you opt for our entry level partitions rather than the cheapest, frameless glass option, you will still get tested performance of 33db. You’re better off with something rather than nothing.” Kaprel has also been delivering a number of studio projects that require a high level of acoustic performance. “We worked in collaboration with acoustics consultants for the Expo Media Centre, the Dubai Media Office, the podcast room up at the London Project. The requirements for these high performance areas include being able to achieve specific ratings, and also be able to deflect visually if there are cameras present. This would normally translate into angled glass and triple glazed systems, and in the case of Studio Republik, multiple systems and four layers of glass designed completely stop sound from travelling outside, yet be able to give you the visual element of being able to see inside.”
AKUSTIK56 and ALPHA23, Kaprel’s single glazed and double glazed partitions with respective doors are the most popular in the market at present. For higher perfomance, the brand suggests the AKUSTIK99 with double glazed doors.
Keeping Technology In Mind
An important point to consider is how our mobility within the workspace has increased in the absence of devices tying us to our desks. Being able to take phone calls or zoom meetings on phones means being able to pick any random spot that we find comfortable, and turn that into our meeting room. This is great if flexibility is your goal, but it also means that you will have sounds coming in from all directions.
In a situation like this, you will want to ensure that elements like glass partitions are well sealed, and areas like corridors have the right acoustic treatment to prevent sounds transmitting all over the place. It works the other way round too. You would want to make sure that meeting rooms and clusters of desks don’t become hotspots for sound travelling to adjacent areas and disturbing nearby teams. Acoustic baffles are a good and quick solution to this problem.
Sustainable Acoustic Treatment Options
As more and more businesses start to see the value of green certifications, such as LEED and WELL, we see an increase in the number of eco-friendly products used within interior spaces. Among these are several products that offer strong acoustic benefits. Acoustic panels made from sustainable fabrics are just the beginning. Green walls are a great option that provide a host of benefits beyond acoustics; plants are a great way of softening harsh sounds and upping the heath quotient of an interior. Cork is another great product that is naturally sound absorbing.
With such a varied and fantastic host of options on offer in the market today, if used cleverly with other architectural elements, there’s no reason you can’t get an office that is both visually appealing, acoustically pleasing, and sustainable all at once.

