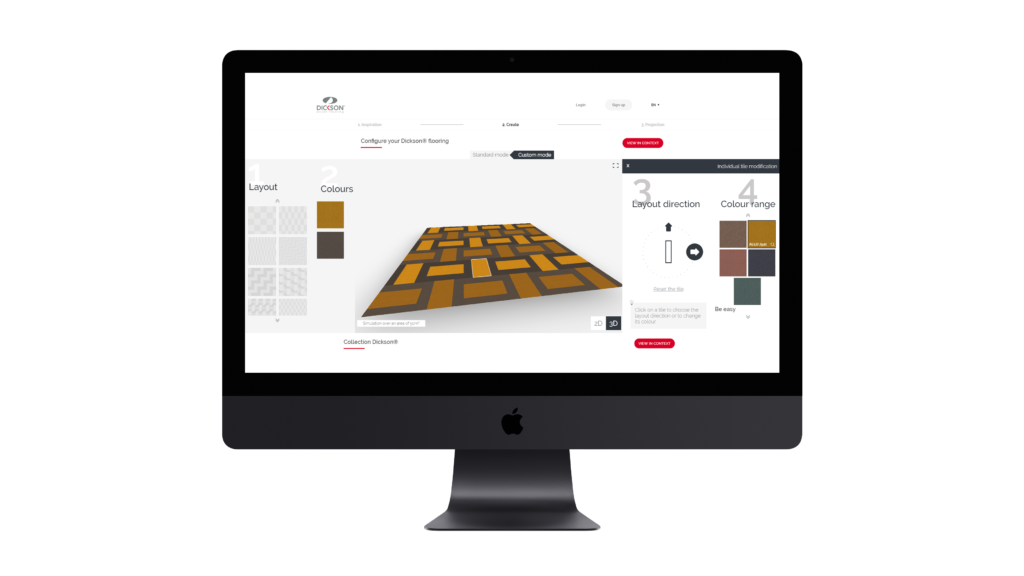Dickson’s Ultra Realistic 3D Flooring Simular Helps Architects and Designers Realise Their Projects

An innovative and intuitional digital tool, the Dickson Flooring Project allows professionals to visualise a physical space and redesign interiors by experimenting with the multiple textures and colours available in the Dickson flooring collection.
A high-added-value simulation in four different public-access environments (office, hotel, restaurant and store) also enables users to physically visualise projects and personalise them without limit, resulting in an ultra-realistic rendering.
Once on the website, users choose from two options: start from a neutral base or select a flooring inspiration suggested by the Dickson design studio to include in the space.
Your project comes to life in a few fast, concise steps:
- Select shapes and colours
- Customise your Dickson flooring partially or fully
- View the result in 2D and 3D for an ultra-realistic rendering
- Visualise the rendering in a public-access building environment of your choice: retail, hotel, office, or cafe/restaurant
- Download the project and data sheet
- Export the project to multiple architecture software packages* Order flooring samples
This technology makes it possible to create a highly realistic user experience and even experiment with an interplay of flooring colours and reflections thanks to the configurator’s customisation feature. As a result, architects and designers can choose the best options for their projects quickly, efficiently, and accurately, and view the final rendering with ease. The tool is also designed to make it easier to integrate flooring and textures into their own software.
