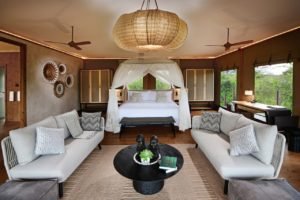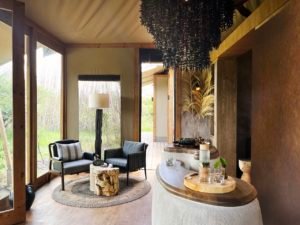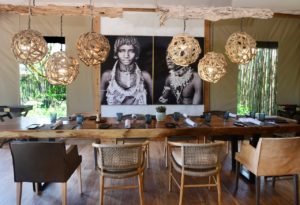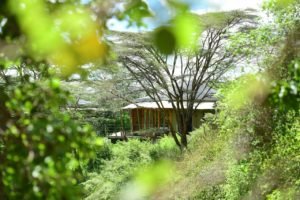Kristina Zanic designs luxury safari interiors for new JW Marriott Masai Mara Lodge
‘Savannah luxury’ echoes wild setting of Kenya’s iconic national reserve
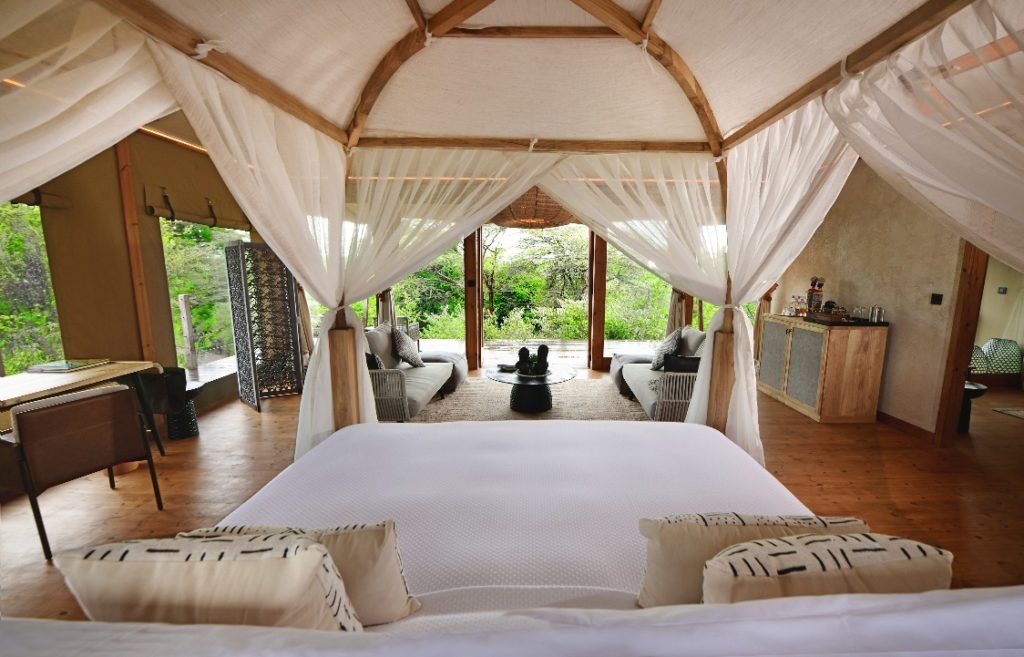
Guests at the new JW Marriott Masai Mara Lodge have the opportunity to experience the magic of Kenya’s wilderness while enjoying luxury hospitality within the Masai Mara National Reserve. The new lodge – Marriott International’s debut in the luxury safari sector – opened its doors, rolled up its canvas blinds, and welcomed guests this month to an authentic safari experience and peaceful sanctuary, with interiors designed by Kristina Zanic Consultants.
The lodge sits on the banks of the Talek river and overlooks the plains of the Masai Mara wildlife reserve, offering a new destination for nature lovers and adventure seekers. Finding a wealth of inspiration in the setting, the design studio set out to create an uplifting and harmonious environment with a nature-driven narrative that promotes discovery, well-being and connection with the location. The sophisticated interiors reflect the character of the rustic
savannah, diverse wildlife, tribal crafts, and epic views.
“We wanted to stay true to the spirit of the place and integrate the interiors seamlessly into the overall experience. The key was to balance designing a lodge that speaks of the setting, while also offering elegant and thoughtfully designed spaces for guests to relax and take it all in. So we set out to create a sense of ‘Savannah luxury’ that harmonises with the location.”
– explains studio founder Kristina Zanic.
The project scope involved the design of 20 tented suites with private terraces and river views, an arrival pavilion, all-day dining restaurant, bar lounge, outdoor fire-pit deck, meeting room, teen club, gym, spa, and indoor and outdoor pool decks. The architecture consists of temporary timber frameworks, with wooden walls in public areas
and bathrooms, and foldable canvas blinds in tented suites for endless views of the landscape and roaming wildlife.
The interior design approach continues this seamless indoor-outdoor flow, but also considers the function of the lodge as a refuge from the elements, allowing guests to experience a luxurious JW Marriott stay with local flair. It follows the brand direction of creating inviting serene spaces that encourage social connection and nourish the soul.
The team drew ideas from the panoramic scenes, diverse wildlife, and natural textures of the location. The chosen palette is predominantly neutral and low-key, with a few sunset hue accents – allowing indoor spaces to blend with the picturesque landscape. Special consideration was given to the choice of materials, ensuring they were natural, climate resistant, and conveyed local character. These include timber flooring, lime plaster and textured paint on walls, canvas partitions, and stone tiles in the bathrooms. FF&E selections include locally made acacia and iroko joinery for most of the furniture, in addition to imported rattan and steel furniture; flat-weave mats; plain and textured fabrics; and clay accessories.
Native motifs and craft techniques were incorporated into the fabrics, art, and accessories, offering a glimpse into local culture. These include a curated mix of woven wall art, black and white photography of tribal life, decorative vases, oversized pots, and wood and brass sculptures. Tribal patterns, including the trademark chevron, can be seen in the cabinet door carvings and in the locally sourced ceiling canopies of the dining areas. On arrival, guests cross a suspended bridge over the river to an open-air pavilion. Here, they are greeted at a carved acacia reception desk to the sound of wooden wind-chimes in the light chandelier.
Further along, the tented suites are furnished in a contemporary serene style with a four-poster wooden bed and sheer canopy, and a variety of comfortable seating options inside and on the private terrace. Bathrooms feature timber-cased stone basins, brushed bronze fixtures, and an outdoor rain-shower and jacuzzi experience on the terrace with a view of the river. Throughout the property, a mix of rattan, jute, and metal mesh light pendants cast a soft glow and evoke a moody night-time ambiance that blends with the natural darkness outside. Wooden ceiling fans keep a refreshing breeze indoors. One of the highlights of the lodge is an expansive outdoor deck offering alfresco dining under clear skies and the lush canopy of a mature fig tree that is at the heart of the space. Near a
crackling fire-pit, guests can dine to the sounds of the nearby river and animals. The deck offers a mix of lounge and table seating, with the Masai’s distinctive tribal cloth making an appearance in the tablecloths.
Meanwhile, the all-day dining restaurant exudes a laidback character with its pitched roof and exposed beams, and offers a mix of table, banquette and communal dining both indoors and out. In the bar lounge, the space is laid out to encourage social interaction around the glow of a steel fireplace made locally, with an art and accessories display making an interesting backdrop. Guests get to focus on their wellbeing in the open spa and gym spaces, with the latter fitted out with custom-made wooden gym equipment. Small local references include mirrors in the pool changing-rooms that are inspired by the Masai rungu stick.
The Adventure Lounge, a place for younger guests, features a communal board-game table made of solid acacia stained in black to evoke a zebra hide pattern. Pendant lights here have been custom made to reference local hunting weapons, while oversized armchairs and floor cushions create cosy reading nooks.
About Kristina Zanic Consultants Kristina Zanic Consultants in an award-winning interior design consultancy with offices in Dubai, Riyadh, Bangkok and Clark. Its portfolio includes work in over 20 countries in Europe, Asia and Africa, with international brands, prominent developers and private clients in hospitality, corporate, and residential sectors.

