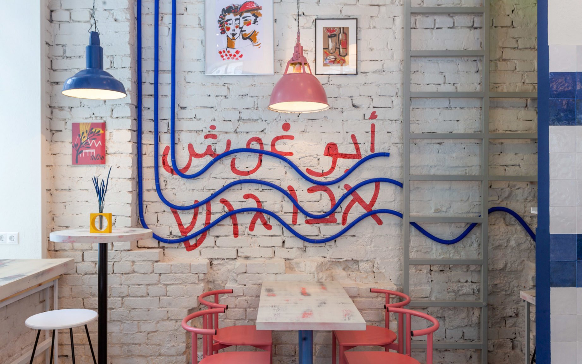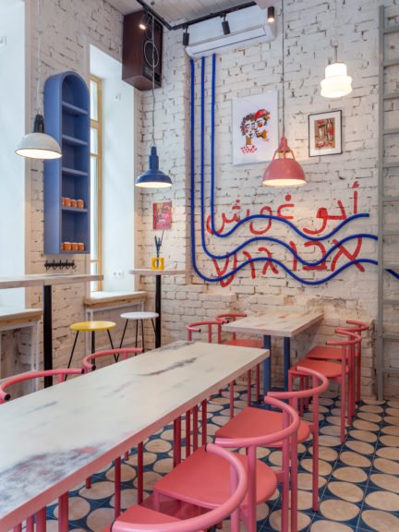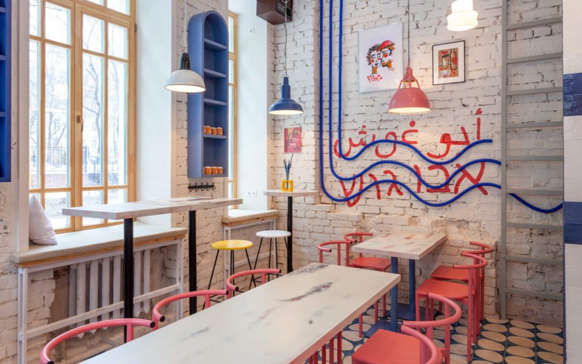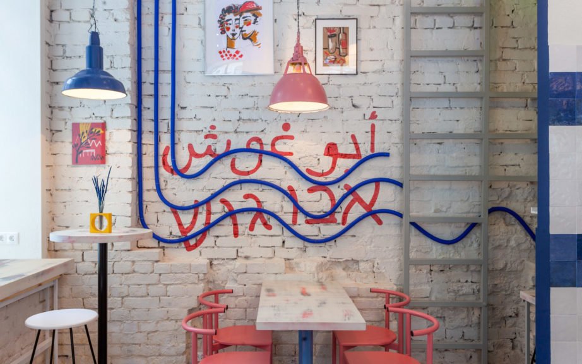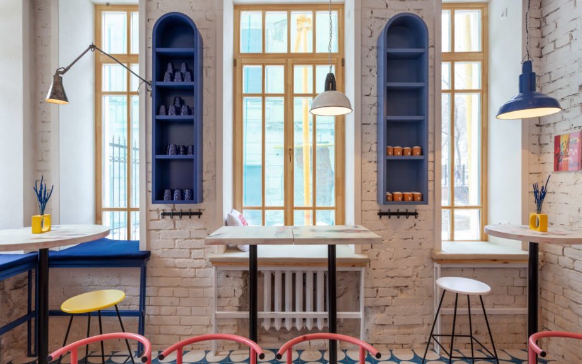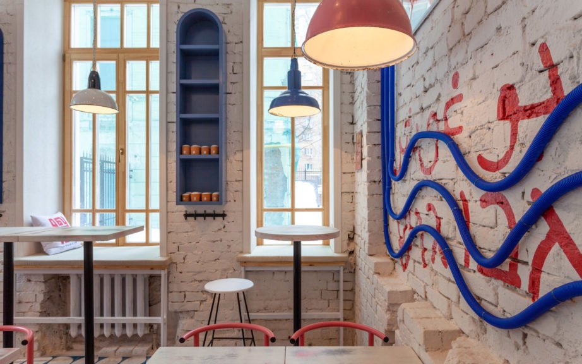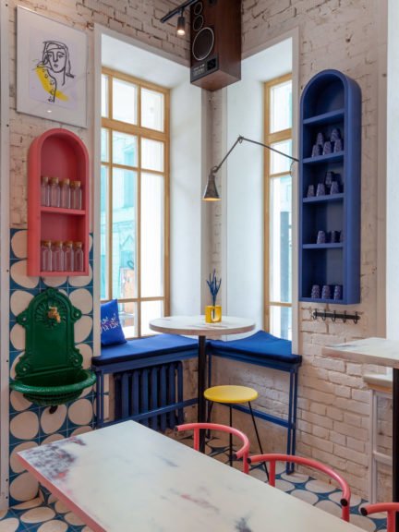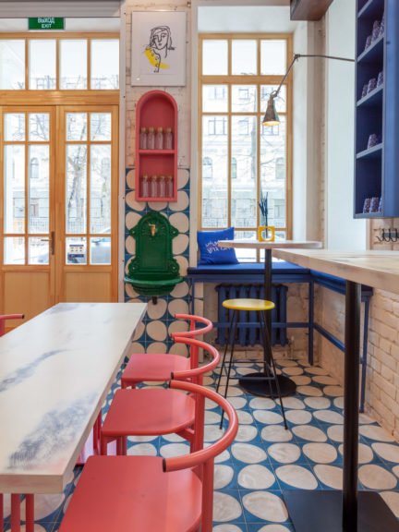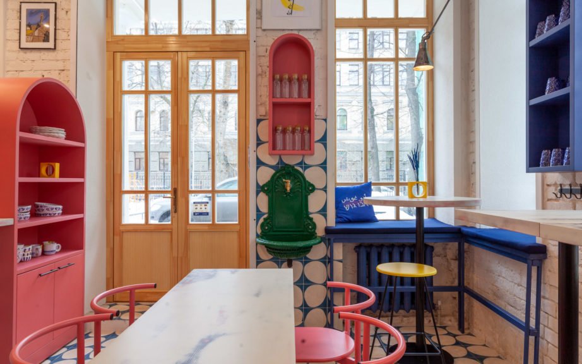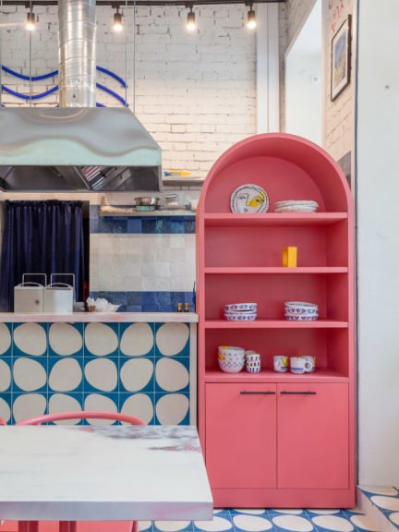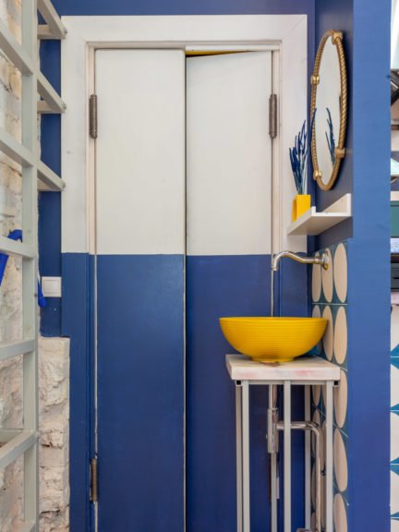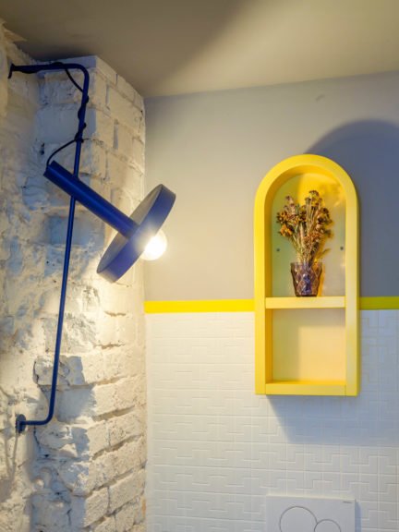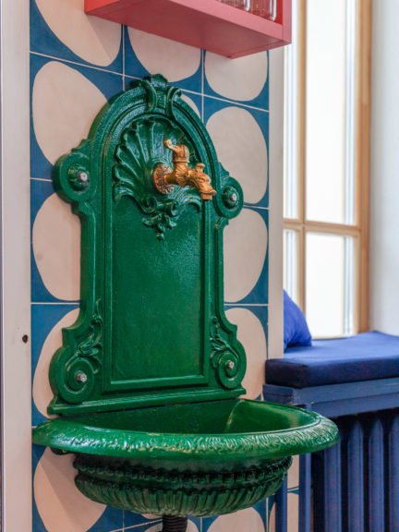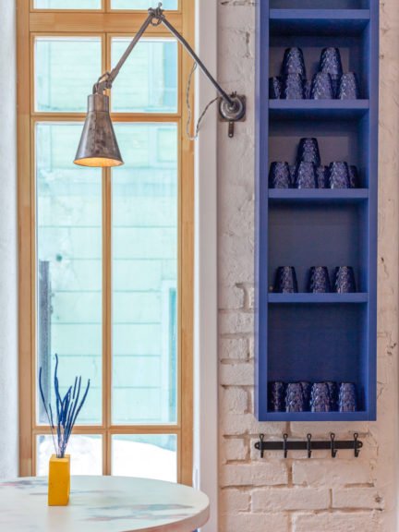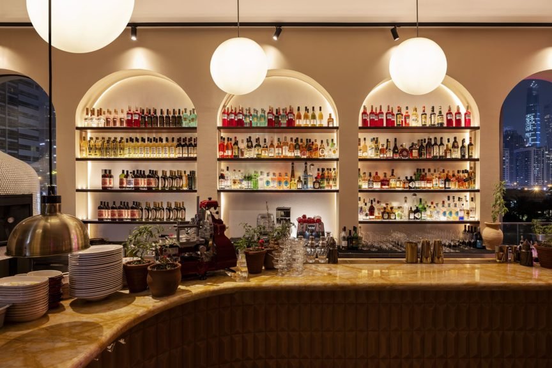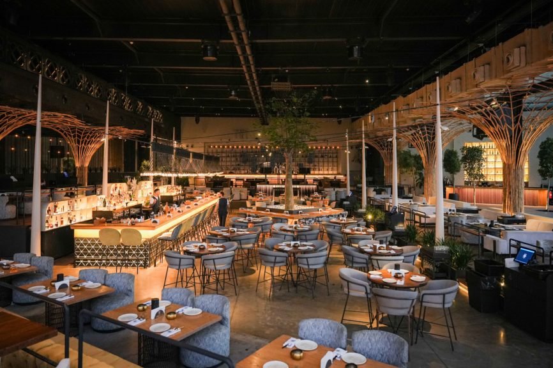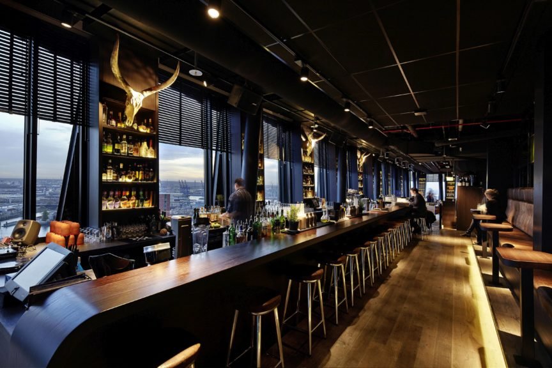About the project
Abu Ghosh is a conceptual street food with authentic Israeli food. The restaurant is in a small cozy alley Sivtsev Vrazhek in the old garden pavilion built in 1911 with a courtyard surrounded by greenery. This place is well known as Sergei Yesenin’s (Russian poet of the 20th century) one of the favorites and liked to spend some time here.
In the center of a small room of 22 sq.m we see a large communal table was designed for large noisy companies of friends, and in the windows, there is a high landing with soft pillows. Near the entrance there is a showcase with Israeli products and decorated with patterned handmade tiles, a kitchen counter through which you can observe the magical process of preparing Israeli cuisine. Therewith, we see vintage decorative lamps from the 50s hanging from the high ceiling, giving warm and dim lighting, creating a cozy and comfortable space.
The furniture has also been fit into the interior, becoming part of the overall picture; solid oak tables, multi-colored chairs, table stands, window sills, arched shelves, antique green fountain – all this is designed to create new excitement for the guest, who will later gladly share his or hers experience with others.
There were used only natural décor details, nice to the touch materials and original furniture and light. With the high and bright space of the pavilion, the interior was kept in bright colors with the addition of dotted color accents. Bold shades of blue, pink and yellow are combined with the restored ancient walls of the pavilion and handmade cement lacy tiles. All elements give the space freshness and lightness. Through restored windows with a unique historical pattern, the maximum amount of sunlight reflected from the white walls enters the space.
The exquisite building’s facades had been renovated in the process of working on this project – as a result we can see a restored roof and renovated ventilation system. ABU GOSH project is unique in the way it’s been managed to fit all the functional requirements of the customer in such minimal areas. There is a small space of 22 sq. m. where we can see: an open kitchen where three cooks can work, modern and warm tiled WC, drinking fountain and staff room & pantry.
Products Featured
Project info
Client:
Industry:
Size:
Country:
Completed On:
Community
Interior Designers:
Photographers:

