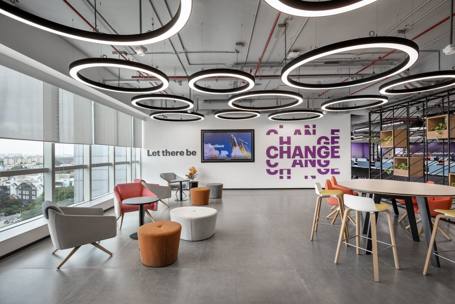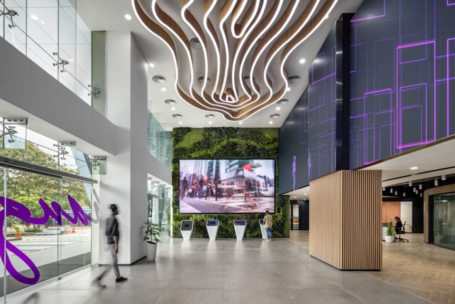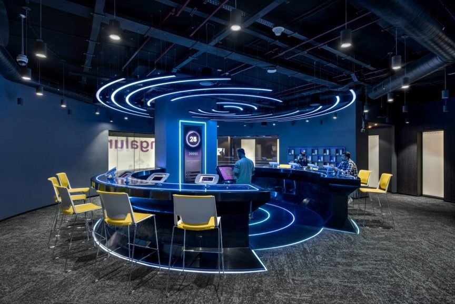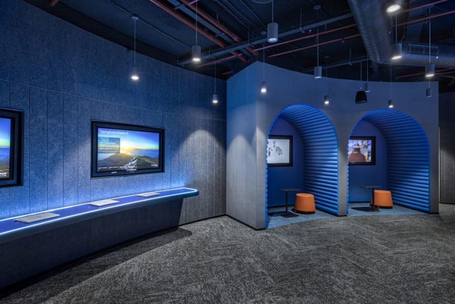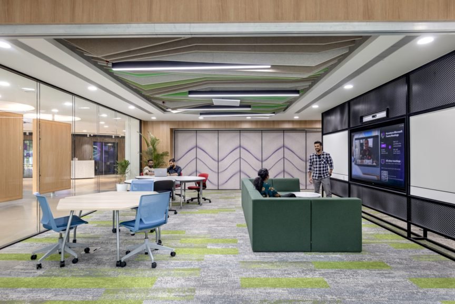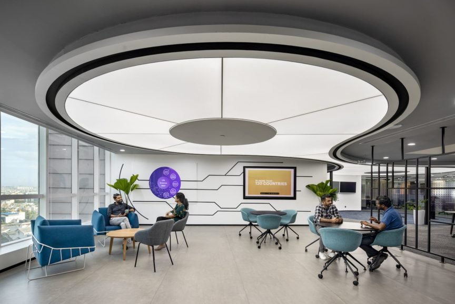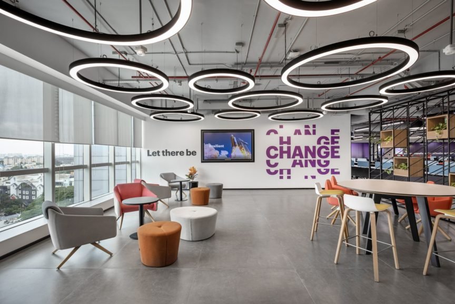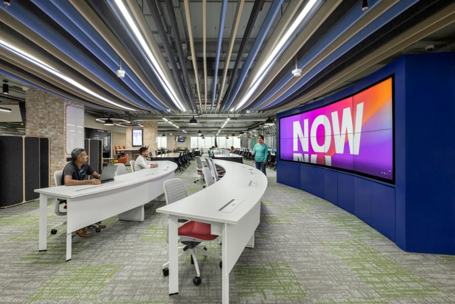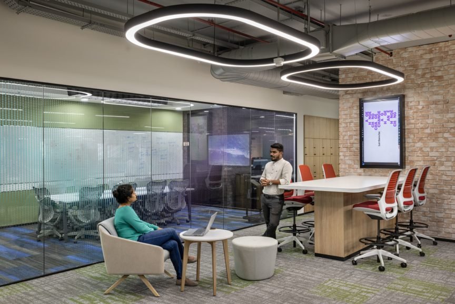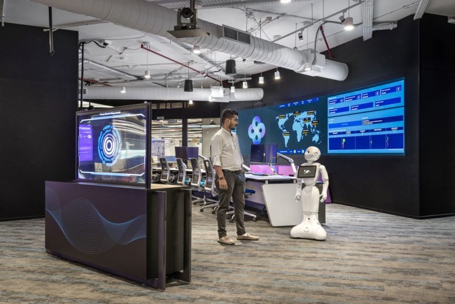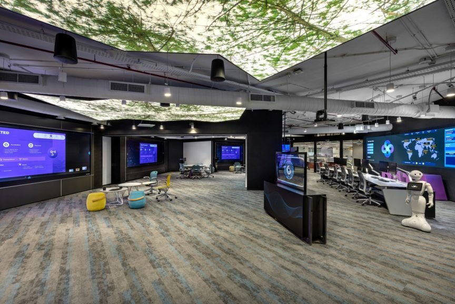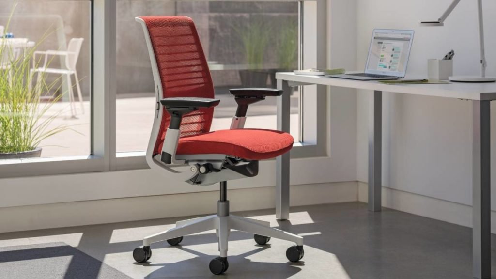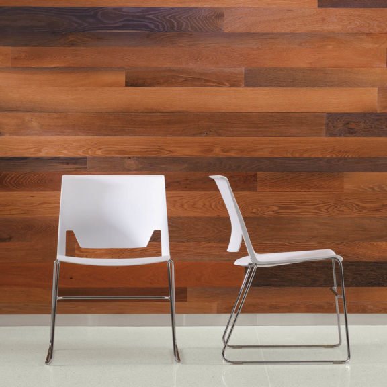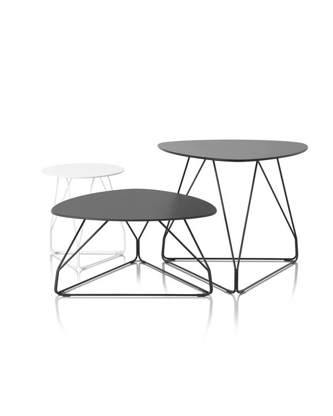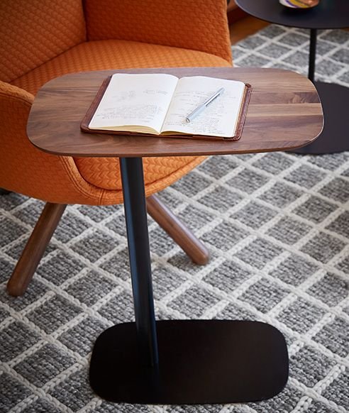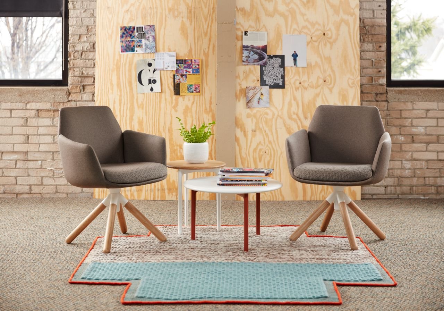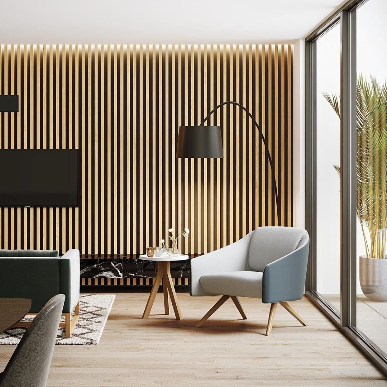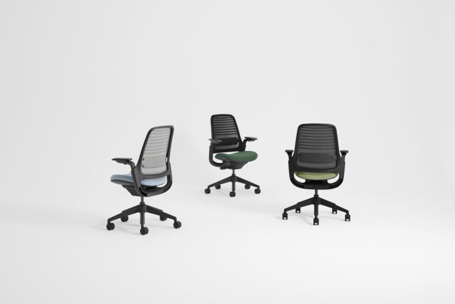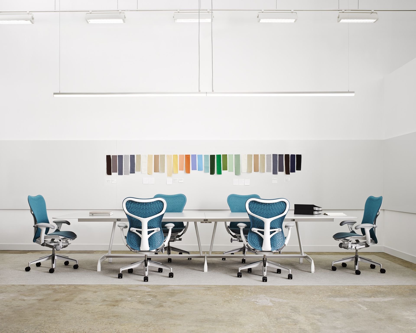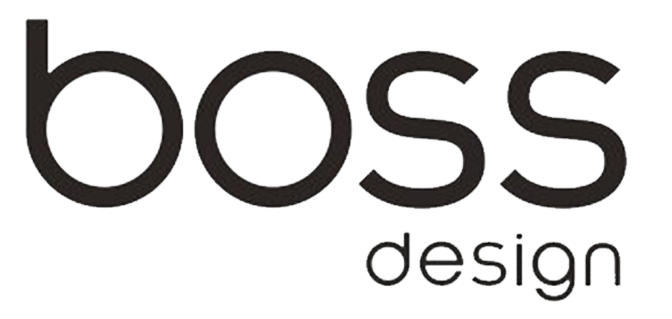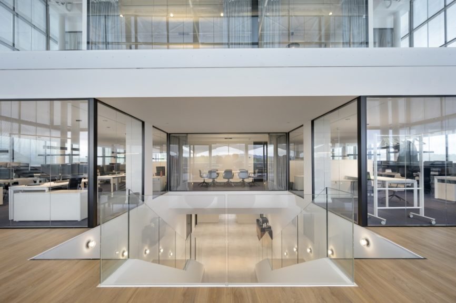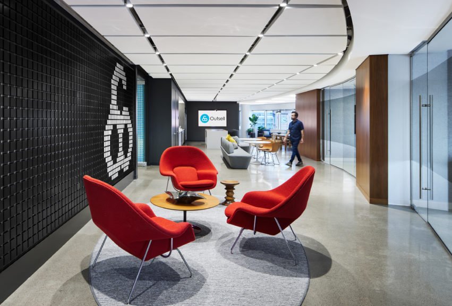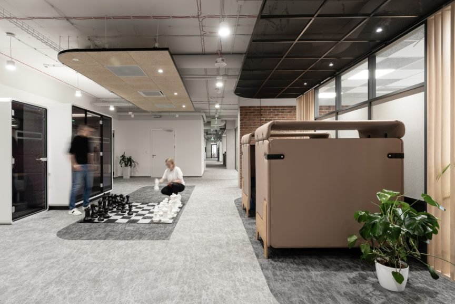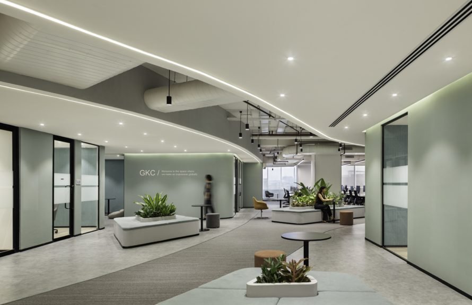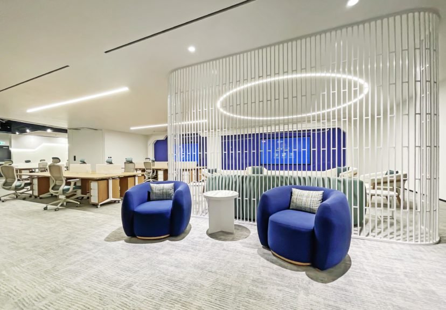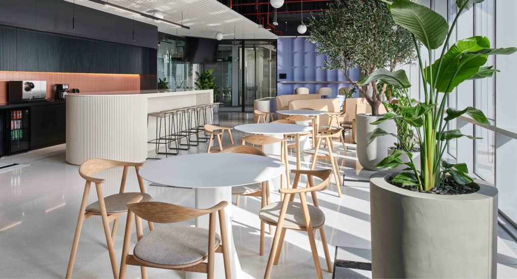About the project
An Immersive Learning Experience At Accenture, Bangalore
The brief proposed to M Moser Associates, the designers of the space was to move away from traditional shelves showcasing awards and key achievements. Accenture’s new space takes visitors on a journey to experience its culture and ways of working. It carefully curates experiences that explore the synergy between people, process and technology.
This journey starts in the lobby where employees and clients experience giant brand-inspired LED displays. From there, employees can register using tactical pods. Meanwhile, at the reception desk, a host greets clients and guides them to their meetings. In the lobby area, nature and technology coexist. Green walls, and natural elements and shapes support mental and physical wellbeing.
Behind the reception sits the interactive self-learning space where new joiners and visitors can explore Accenture’s history and its recent achievements. Here, gamification technology keeps the learning process interesting. Each floor also has its own tech-infused arrival zone or briefing area. This is a space dedicated to clients, where they can experience the business unit’s latest innovations. Touch down spaces for client interactions are spread across the office floors. This encourages visitors to sit within the teams for greater transparency.
Finally, the building hosts an extensive experience centre that focuses on four key areas: Automation, Smart & AI, Intelligent Analytics & Foundations and a Command Centre.
From Traditional To Collaborative Office Design
The existing space was less conducive to collaboration and socializing, which had an impact on innovation and employee retention. A large number of enclosed offices and rows of desks have been replaced by collaboration spaces, different seating arrangements, breakout areas and game rooms. Vibrant colours and local art installations bring energy to the work environment.
Employees now have multiple seating options to choose from according to their task, mood and personality. Our design allows them to select traditional desks, standing tables or sofa seats. Or, they can choose to work in quiet rooms, desk areas or collaboration spaces.
An Office Design With Customised Floors
Each of the four floors belongs to a specific business unit. So, we interviewed each leadership team to understand their aspirations, workflows and processes. This exercise allowed us to design floor plans that improve productivity and reflect the specific culture of each team. As an example, the 11th floor uses minimalist and futuristic design elements to represent the balance between life and science. On the other hand, the Human Resource floor has younger feel to it.
Products Featured
Project info
Industry:
Size:
Address:
Country:
City:
Completed On:
Community
Interior Designers:
Photographers:

