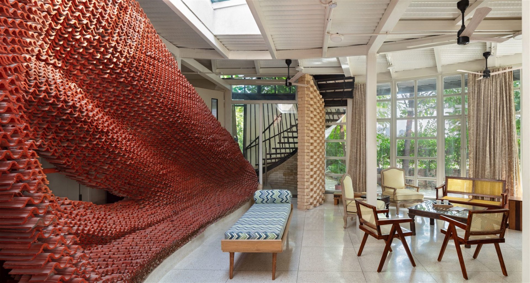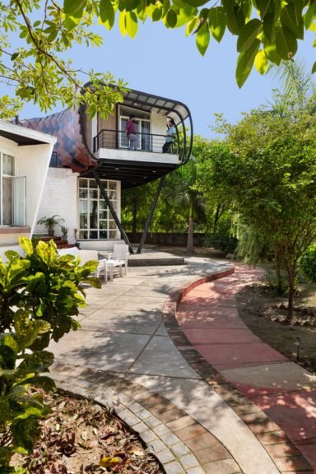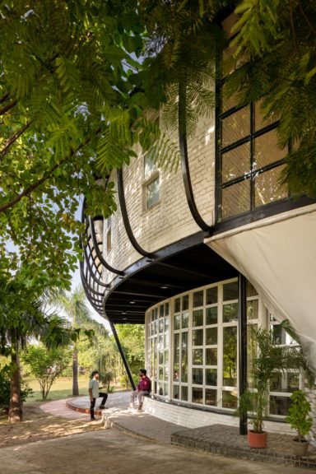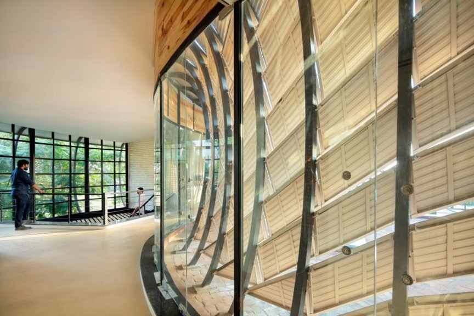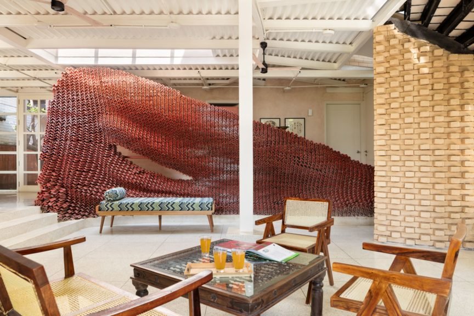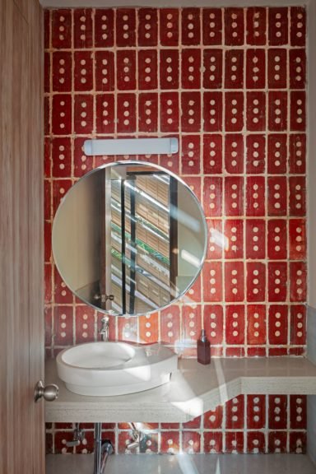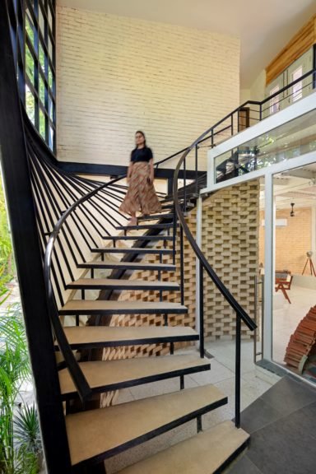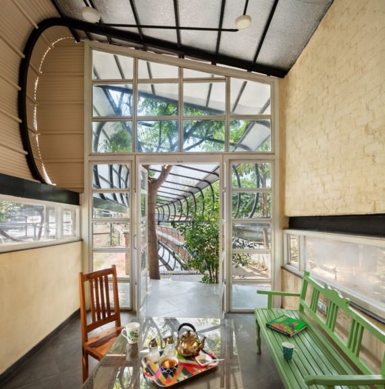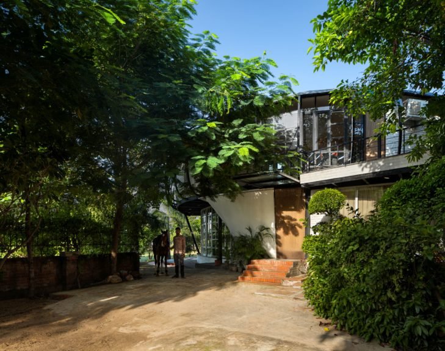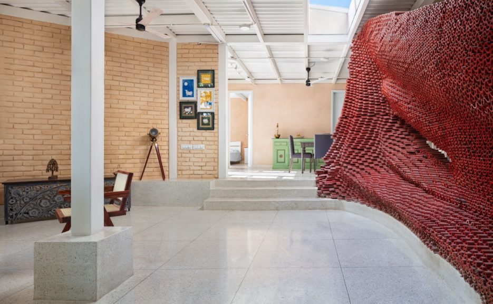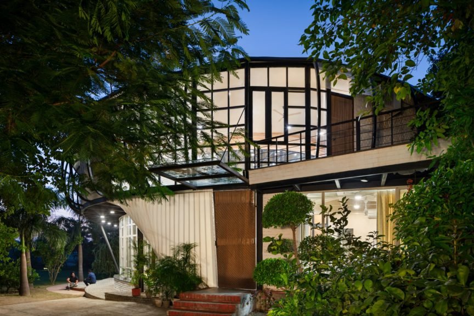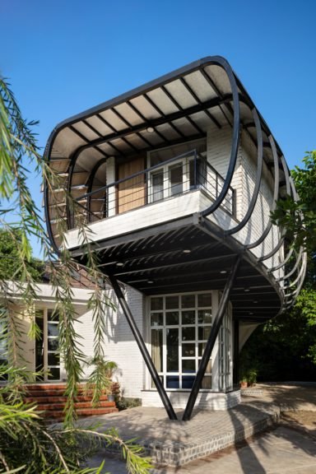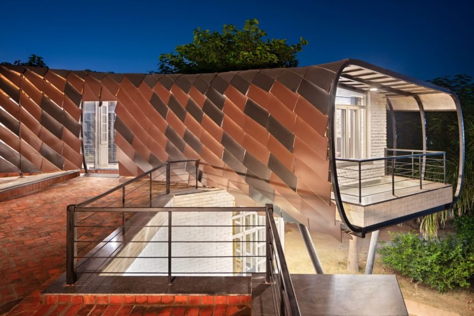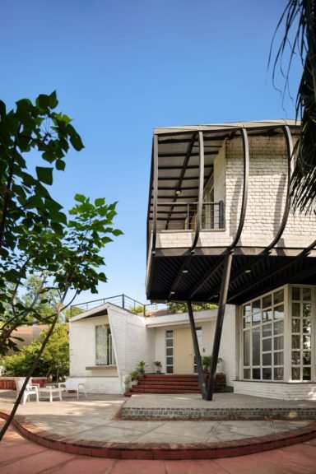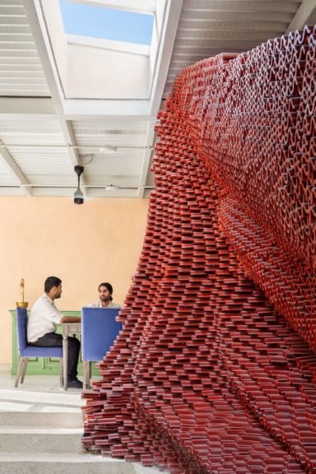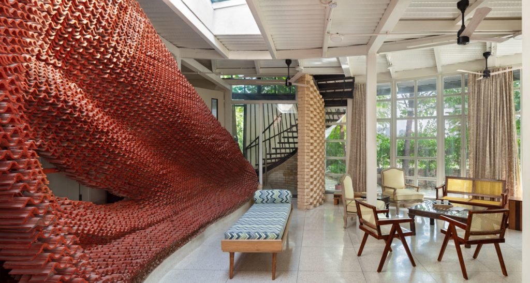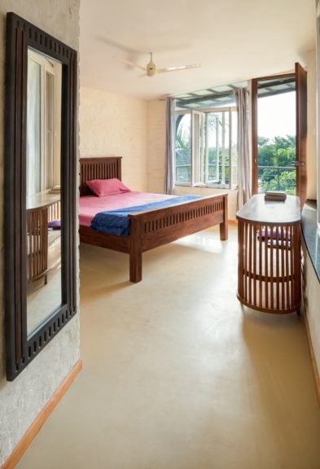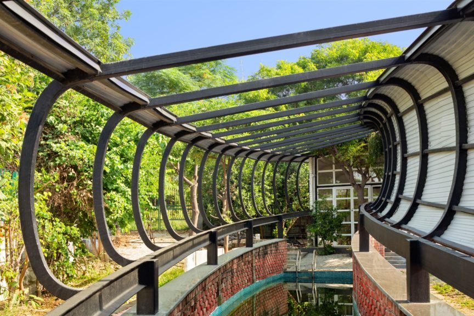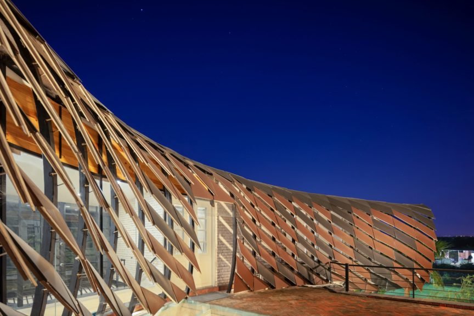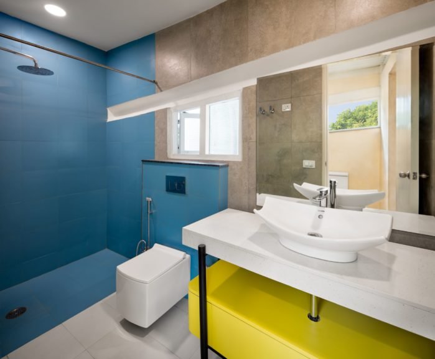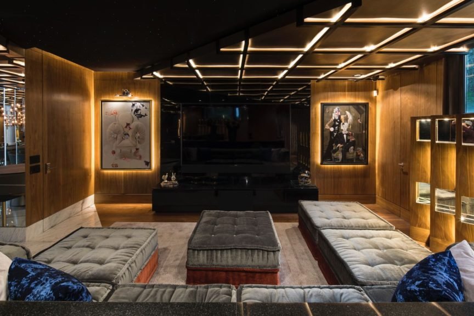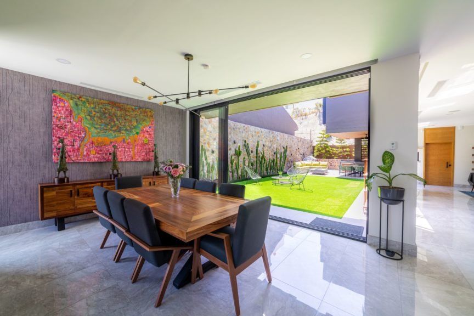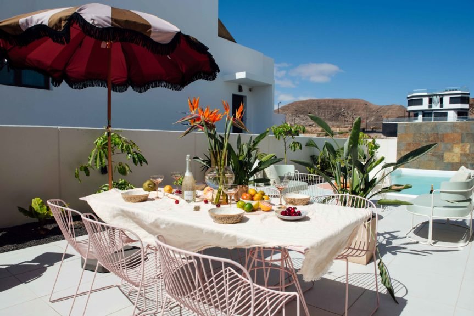About the project
A meandering volume, rising from the ground up to spiral around a grounded block – Anahat Farms is a distinct experimental fusion of futuristic and traditional architecture. Utilizing computational and experimental techniques the fluidic form breaks free of the shackles set by conventional cerebration to achieve this rare amalgamation, using modern concepts and age-old Indian techniques. This form flows through its functional aspects as gracefully as it weaves around the existing building, featuring openings and courtyards allowing nature to percolate through. Anahat is everything that Ant Studio believes in, combining vernacular techniques with futuristic forms, blended with surrounding landscape.
Home to a family with immense passion for animals, polo sport and creativity, the old stable-farm housed a three-bedroom structure with minimal connection to the site or the surroundings. The architects had a choice, to either build from the ground up or to add another floor and renovate the old structure. With deep-rooted beliefs in practicing sustainability, the team decided to avoid demolishing the house and instead invest in more ecological and experimental choices.
The new floor which entails spaces such as bedrooms, living spaces etc. is designed as a structure that starts from the ground and works its way up like a spiral to the top of the old house, connecting the different elements between each other and the site. The skin of this structure is made up of zinc panels, a durable and effective material against the harsh temperatures of North India. The louvered panels are fixed at such angles that let in diffused light and ventilation to each space and reduce the harsh heat from the south and west sun through a visual and physical barrier, all without breaking the framed views available from each room. This structure also acts as a barrier for the horses from entering the swimming pool, which was important to prevent the horses from hurting themselves.
The ground floor features a sculptural installation which greets guests at the entrance, separates the foyer passage and the living room through a porous, fluidic screen. It is made up of terracotta tiles, recycled from the old roof of the old building, reducing site waste as much as possible. The interiors of the existing home were revamped to provide a uniform spatial experience from the grounded block through the meandering volume. The interior design follows a subtly enigmatic palette of exposed material textures. Brick and lime cemented walls paired with terrazzo and polished concrete flooring offer a stark, albeit a comfortable, contrast to the immensely futuristic facade. This intuitive decision of providing a distinction between the outer ‘form’ and internal ‘function’ followed a strong belief in creating warm and nostalgic traditional spaces that speak of the family’s childhood homes, truly transforming this house into a home. Each area presents its own unique charm allowing the family to connect on a deeper and personal level with their home. Even with a similar material palette – an elusive designing manipulation to cater to personal needs of the occupants.
Products Featured
Project info
Industry:
Size:
Address:
Country:
Completed On:
Community
Interior Designers:
Photographers:

