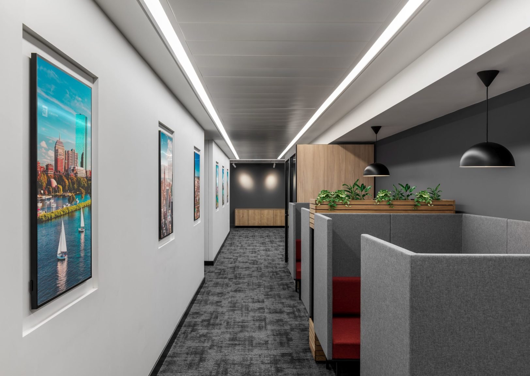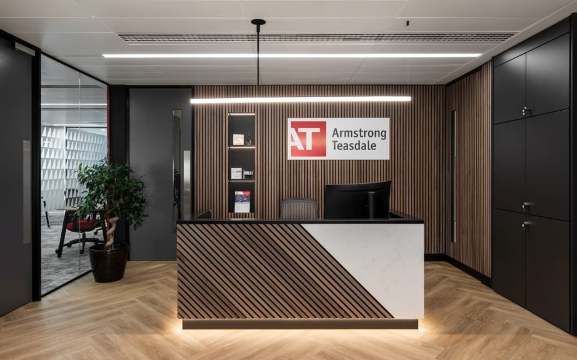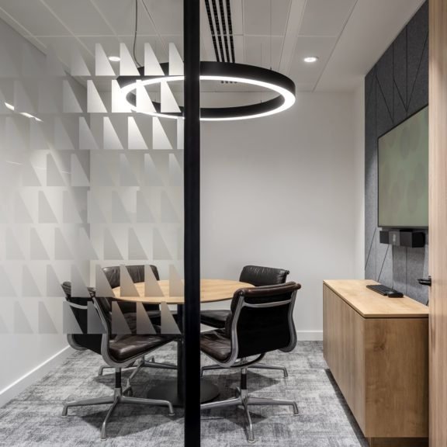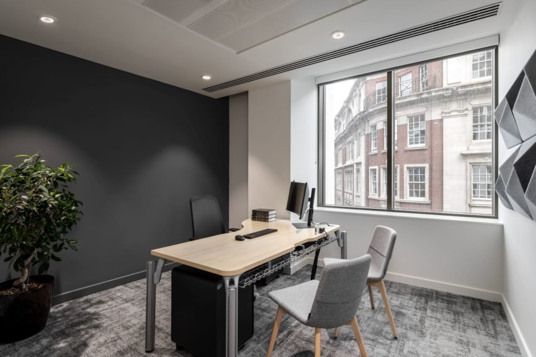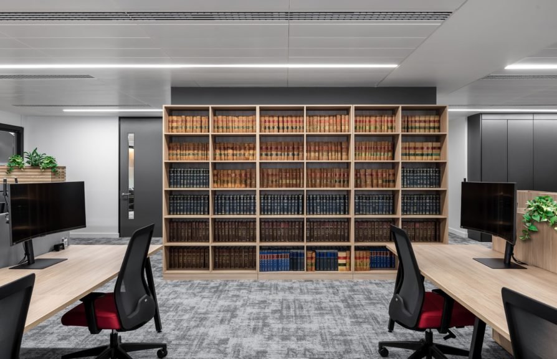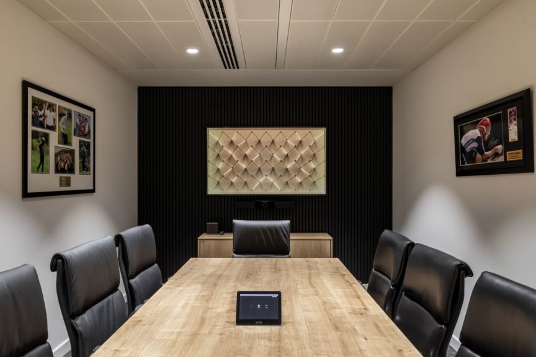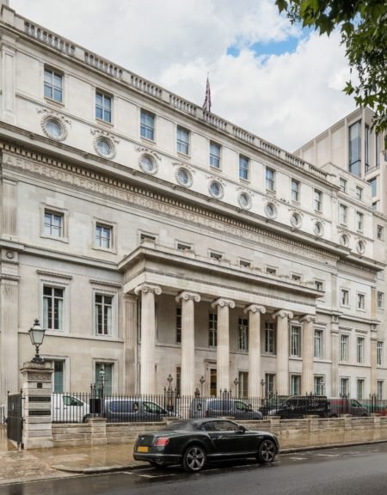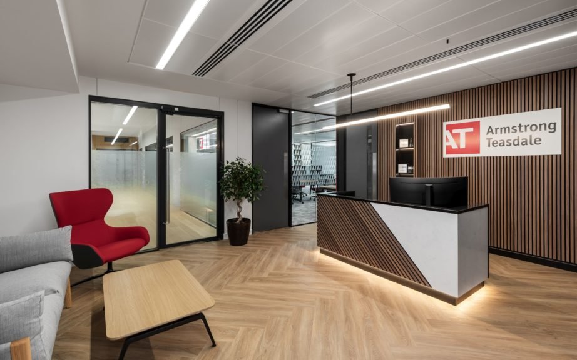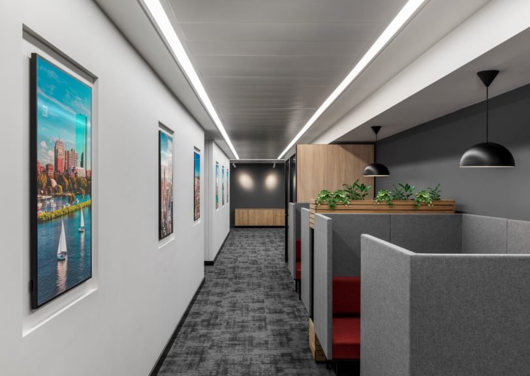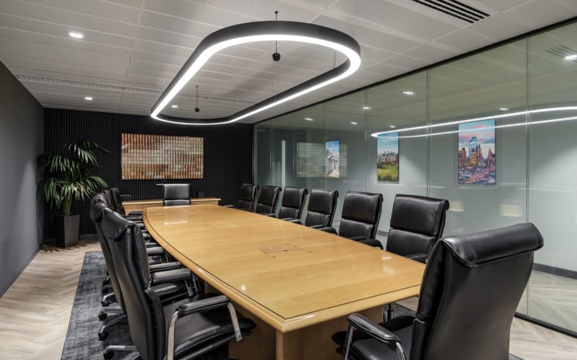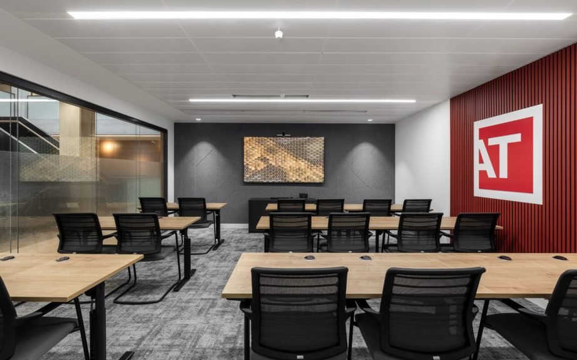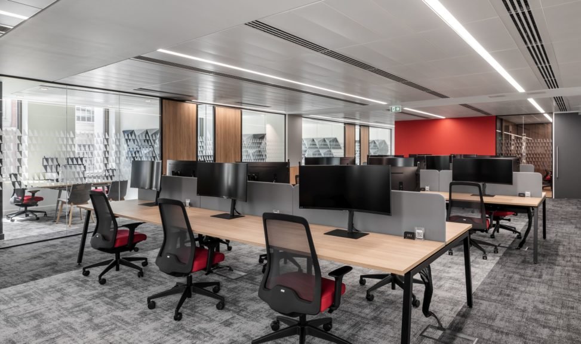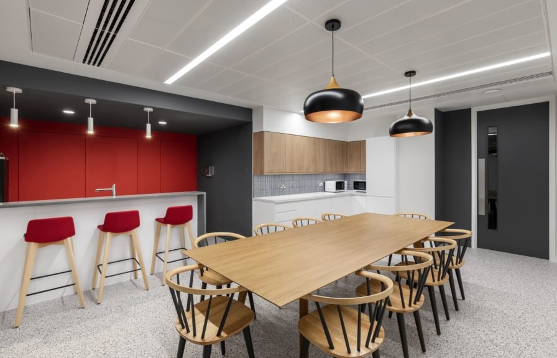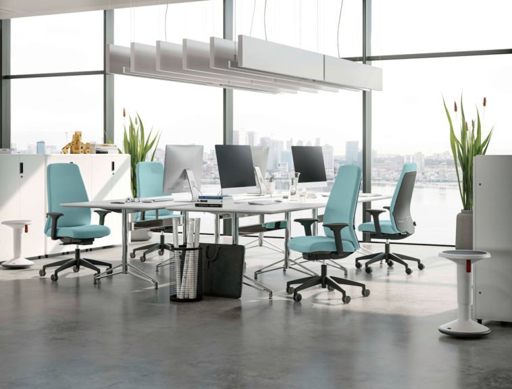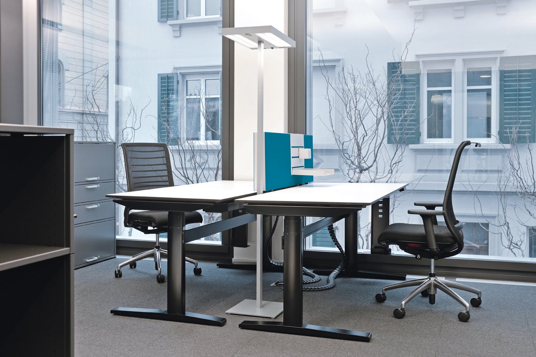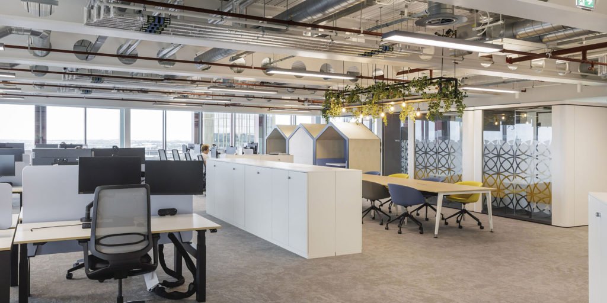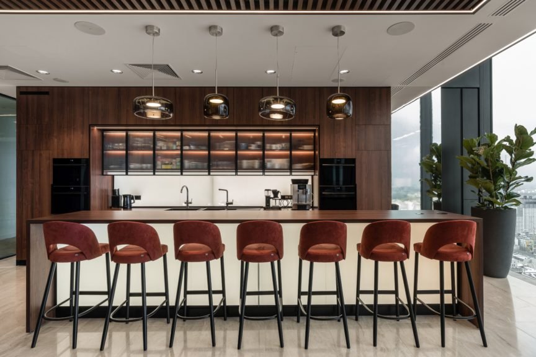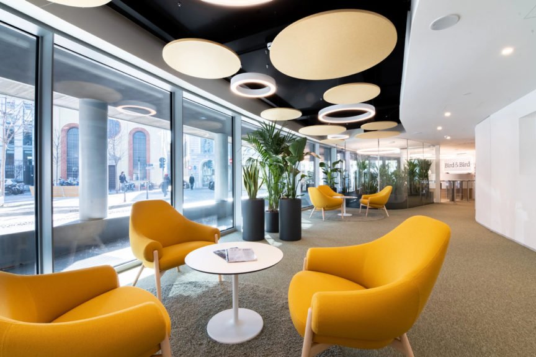About the project
A series of meeting spaces and a breakout area were designed by OKTRA , whilst secondary spaces such as phone booths are positioned away from the main office in areas with lower footfall. A training room dedicated to nurturing young talent is also located within the staff area and is fitted with flexible furniture to be reconfigured as fit for purpose.
In order to position the cellular spaces alongside other types of workspaces, they designed a series of zones within the office to create distinct areas according to their function. Since client privacy is a key priority in a legal workplace, the right of the space became a designated client zone separate from staff working areas. The circulation space around the client area is termed ‘Main Street’ and features a gallery of digital legacy art which can be personalised to provide a bespoke client experience.
Project info
Industry:
Size:
Address:
Country:
City:
Completed On:
Community
Photographers:

