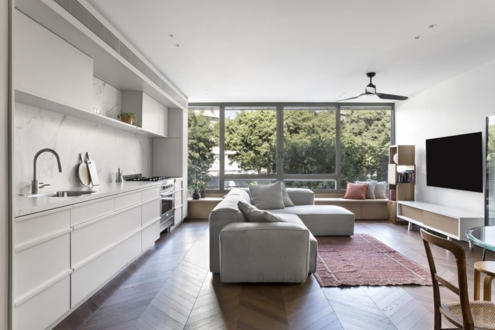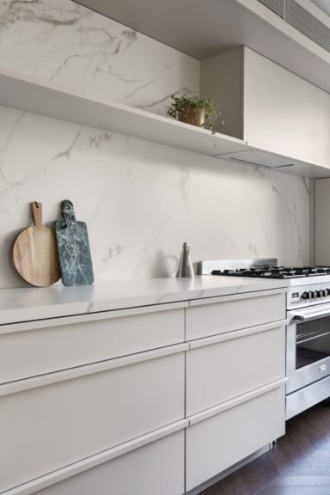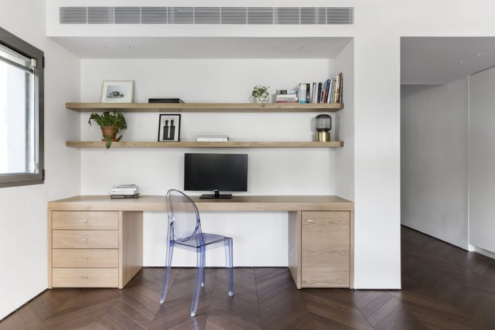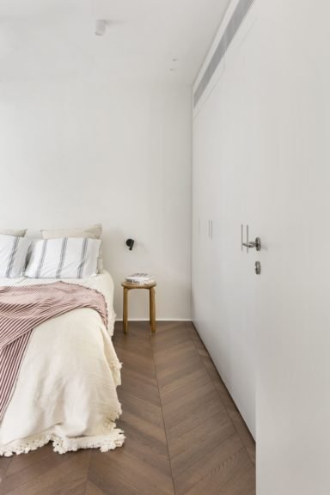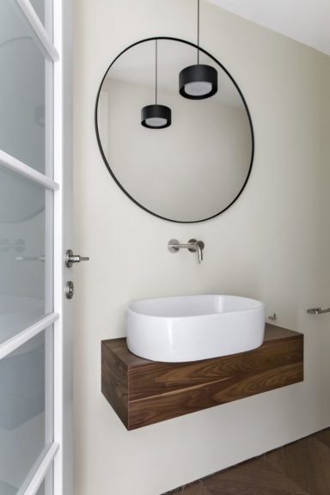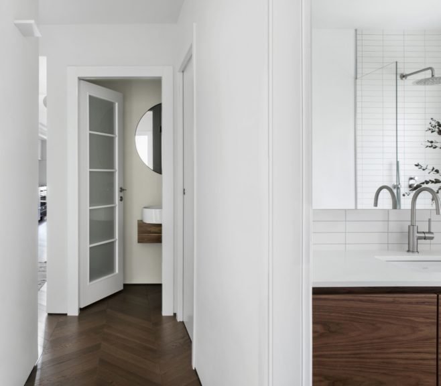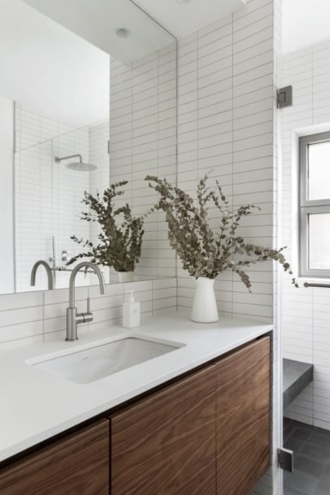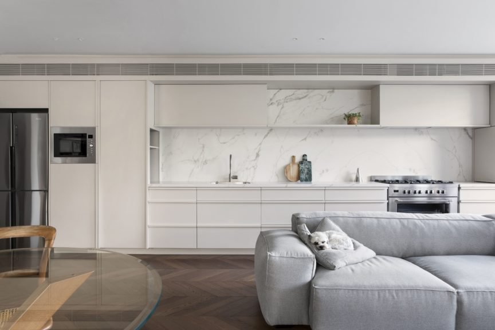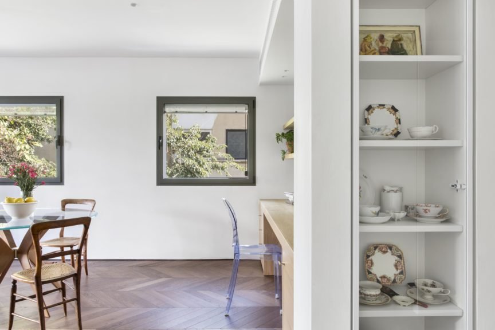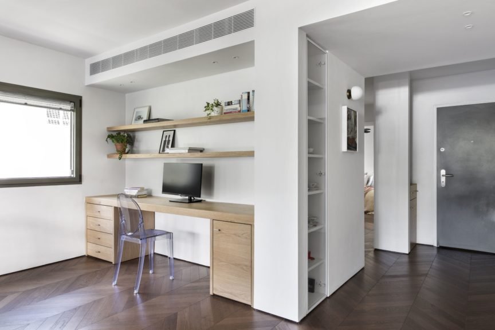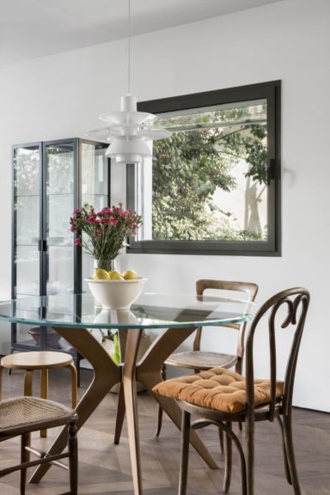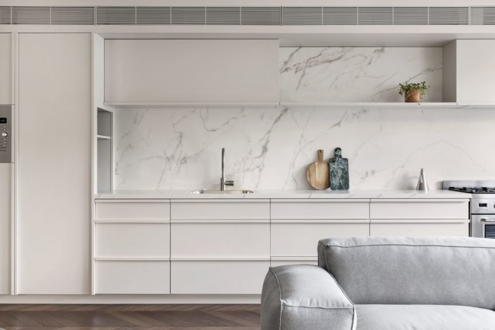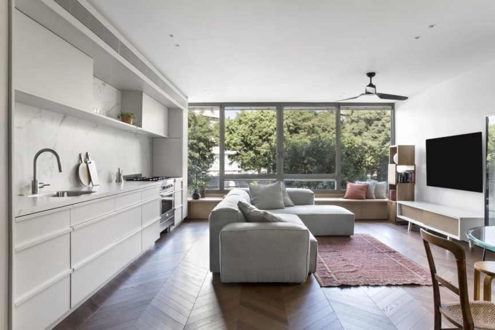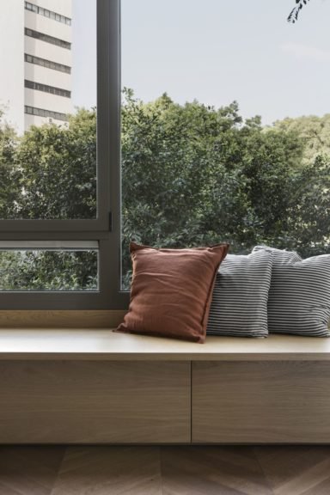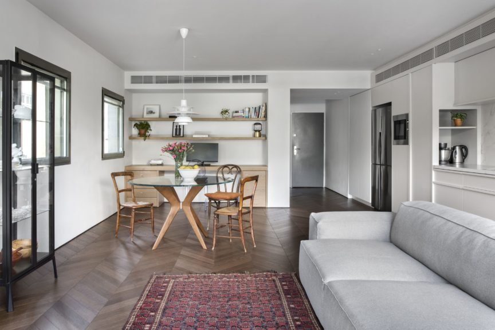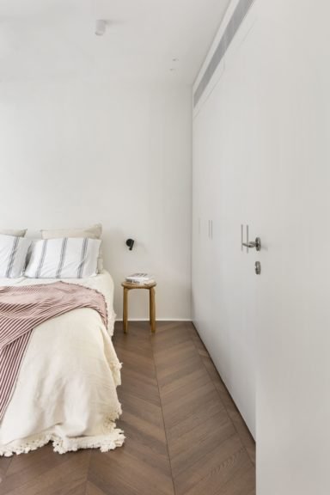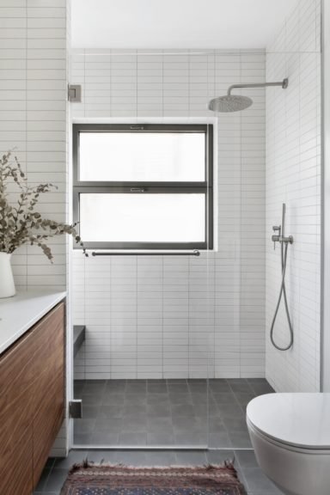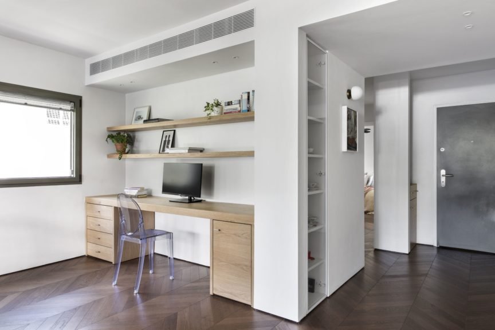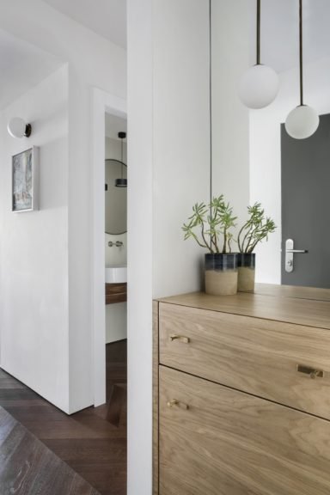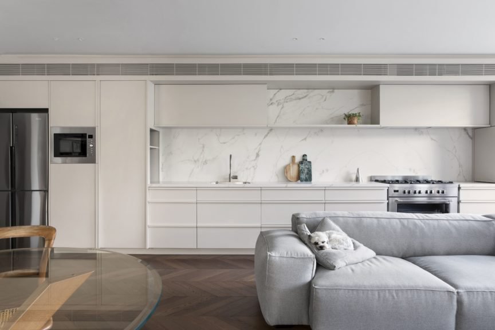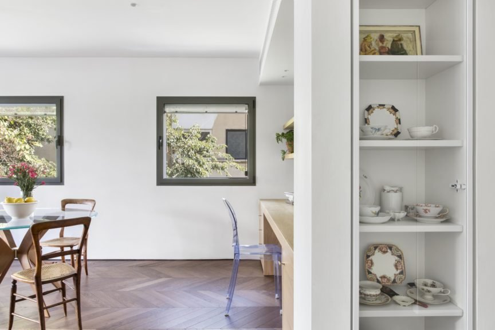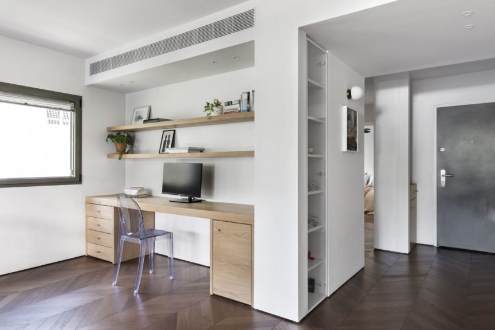About the project
This 85 sqm Tel Avivian apartment is designed by Ortal Ben Tzur Interior Design and Nurit Gil Architecture is perfectly situated on the second floor of a recently renovated building, overlooking beautiful green treetops. The original layout included a living room, an open kitchen, two bedrooms, a bathroom and a separate WC.
The client, who has been living in the apartment for several years, wished to re-adjust the space for her needs by adding a comfortable working space, a more spacious bathroom and a designated laundry room. The living room was redesigned as one large spacious unit, including an open kitchen-dining room and a large and comfortable workspace. Thus, we could free up space for a larger bathroom, a laundry room and a separate WC, still with the possibility of adding another bedroom in the future. The new layout also enabled the expansion of the corridor leading to the private area of the apartment.
The design makes ample use of natural materials, such as smoked oak wood flooring and custom-designed oak furniture. The kitchen and bedroom cabinets, custom-made as well, are designed to elegantly incorporate the air conditioning and ventilation systems.
A wooden bench, built along the apartment’s front façade, emphasizes the beautiful tree landscape, while providing additional storage space and creating a cozy spot for sitting.
Products Featured
Project info
Industry:
Size:
Address:
Country:
City:
Community
Architects:
Interior Designers:
Photographers:


