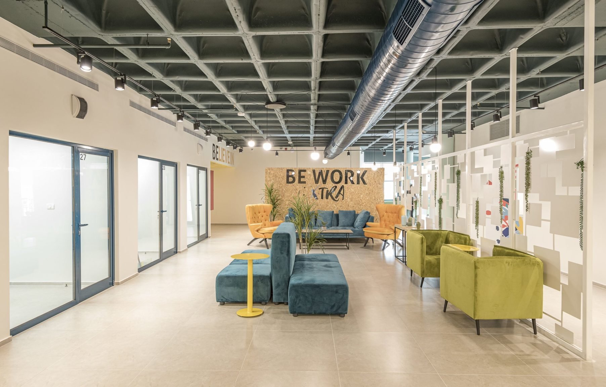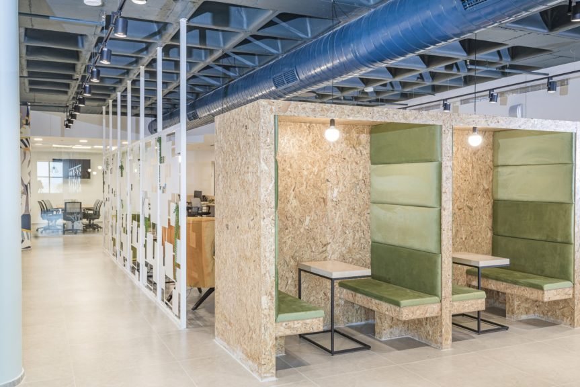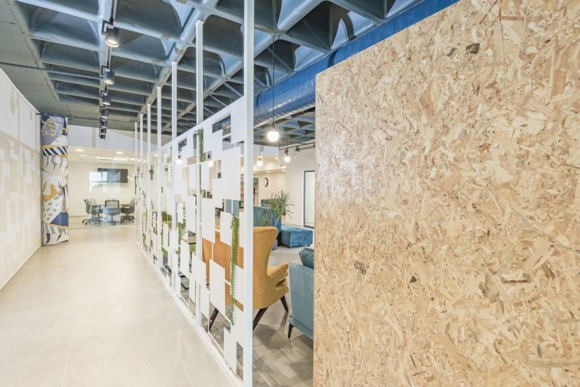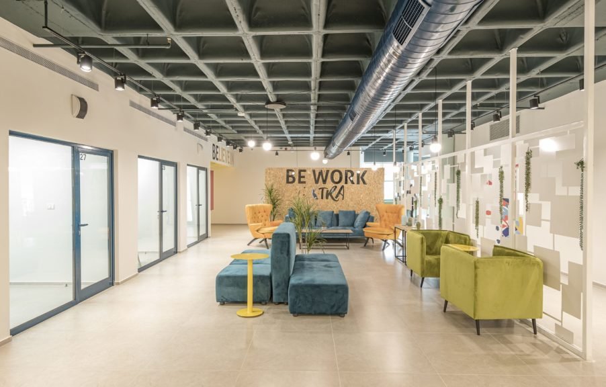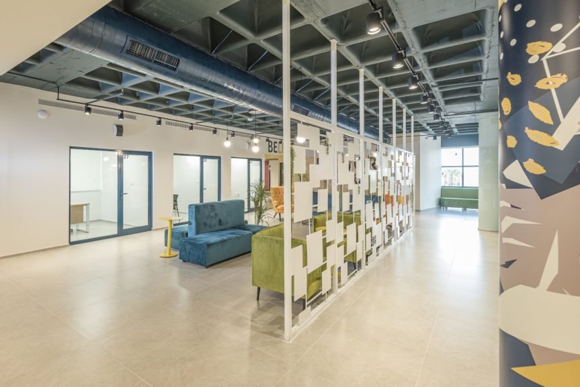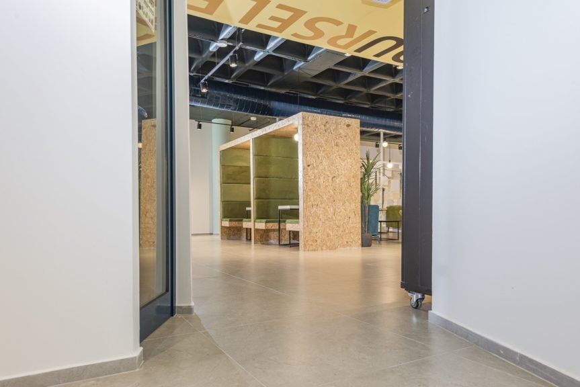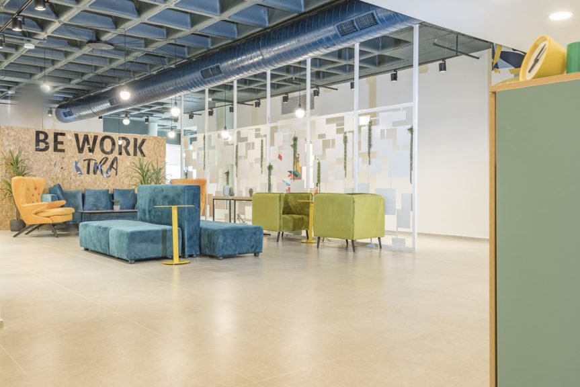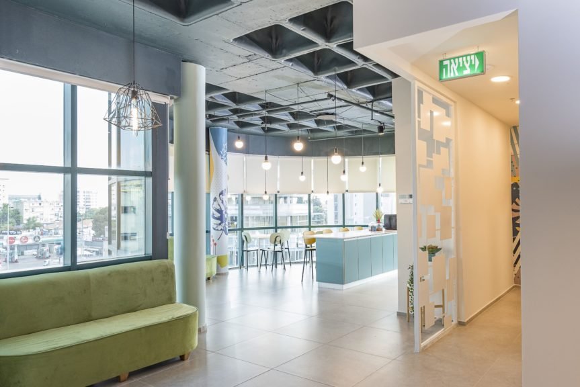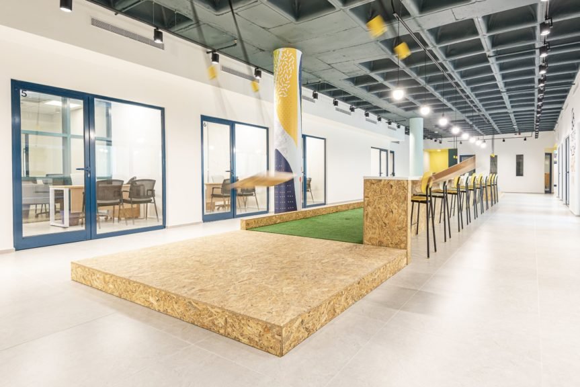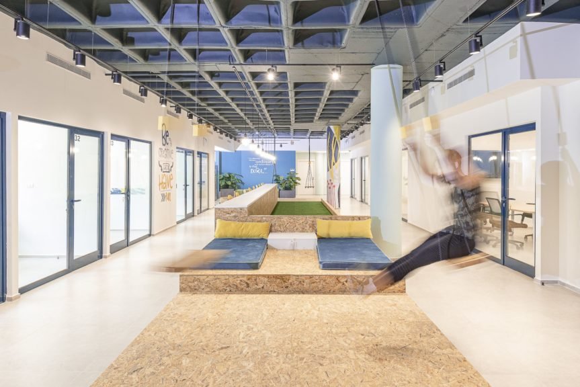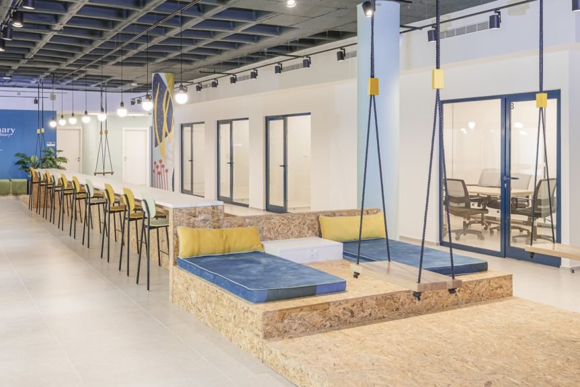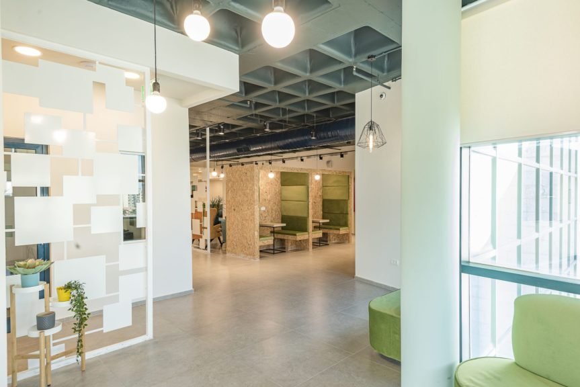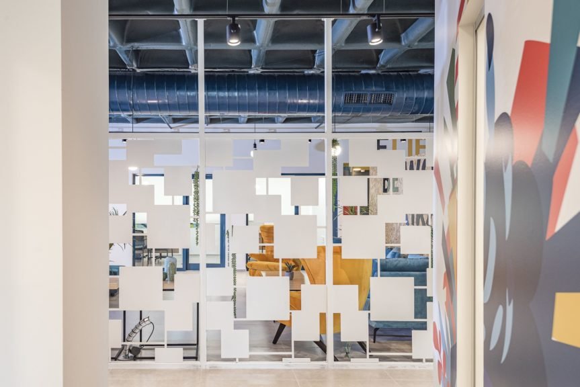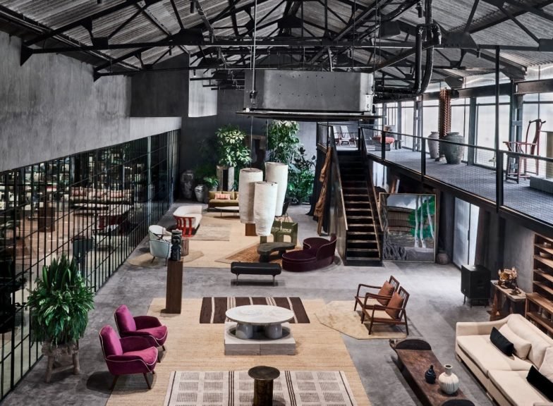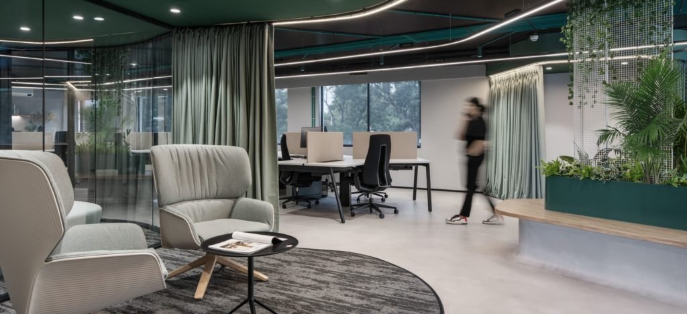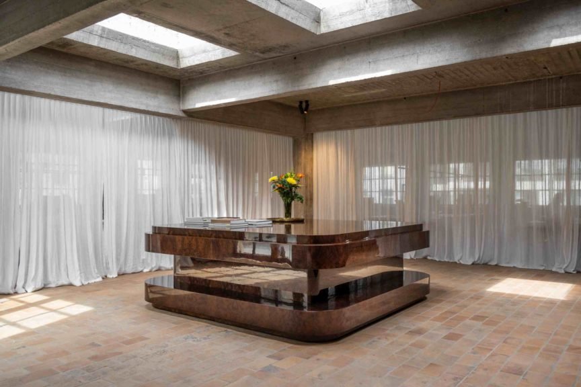About the project
Bework is a company of cooperative workspaces that rents workspaces on a monthly or daily basis in Hadera. The owners of the company wanted to renovate the old office building and turn it into a contemporary, pleasant and young work space, which allows for networking and work related meetings in a collaborative space. The care of the existing structure that spans 700 square meters included general demolition of the structure so Edit Abu was left with only the mantle and exposure of the original concrete ceiling.
They designed two central public spaces that serve as main aisles for offices and also as shared work spaces. At the meeting point between the two spaces they designed the lounge area, overlooking the panoramic view of the city. Through precise planning and the addition of humor, public spaces have become pleasant living spaces that allow for varied stops and interesting encounters of form material and people.
In the first public space, a central island-like system was designed that sits in the center of the space and combines a selection of opportunities for meetings: play and fun that extends over a 14-meter long mini-golf area, work desk overlooking the mini-golf surface, resting beds that sit on platforms, and swings. A kind of playground for adults in a public space. In the second space, seating areas scattered throughout the space were designed. In order to maintain intimacy between the seating area and the passers-by, they designed a partition with an interesting composition that is delicately delicate between the seating area and the passageway to the offices.
Partition design plays on the delicate tension between concealment and peeking. A ventilated separation between the cooperative seating area and the office passage. The partition is not completely sealed and emphasizes the idea of blurring the boundaries between public and private spaces.
The reference to the shell of the existing structure determined the choice of colors and materials for the entire project, from the color of the furniture to the ceiling. The original concrete dome ceiling, which was exposed and became a design item in its own right, was painted entirely in a shade that matches the existing window profile in the casing. This choice intensified the presence of the ceiling.
Products Featured
Project info
Client:
Industry:
Size:
Address:
Country:
Completed On:
Community
Interior Designers:

