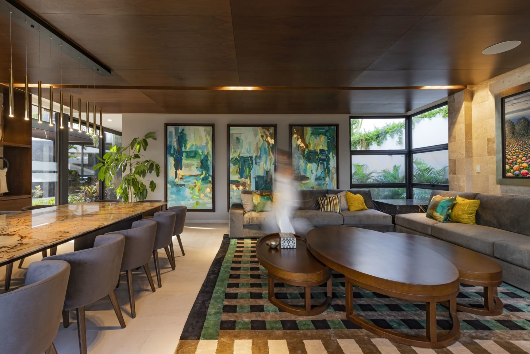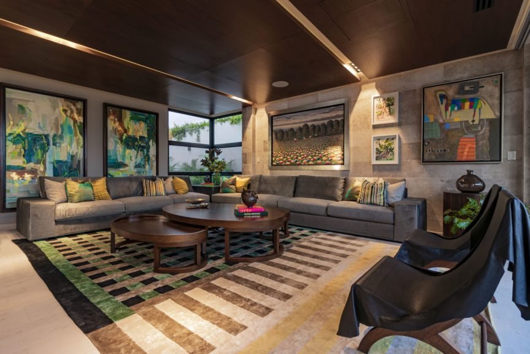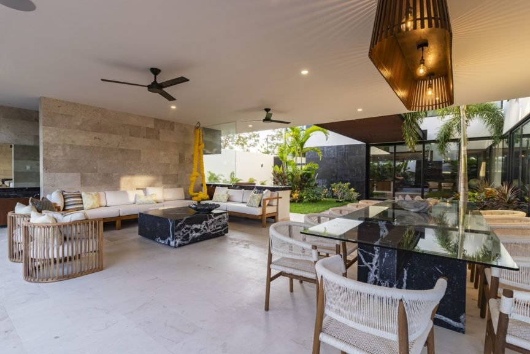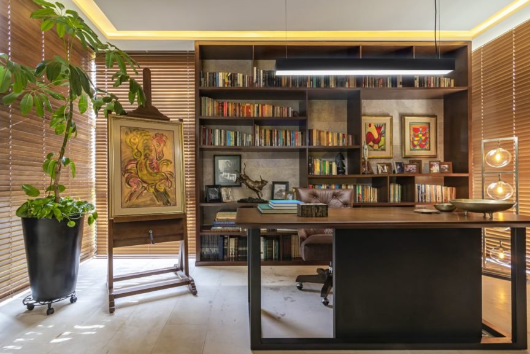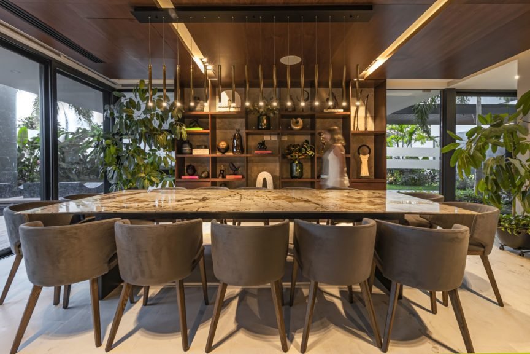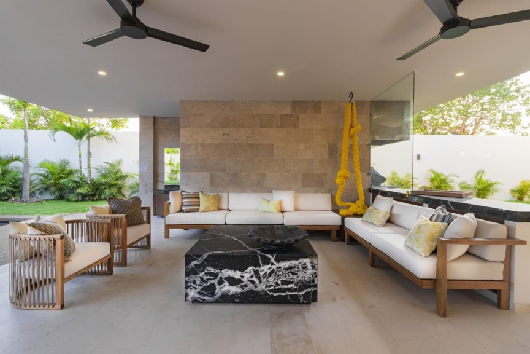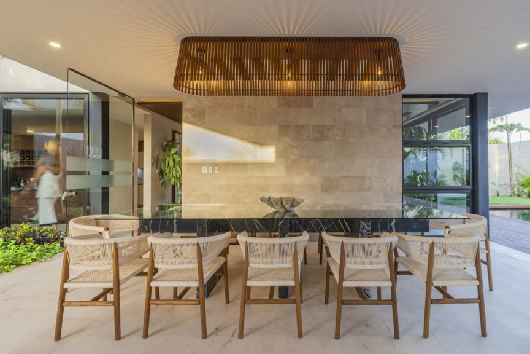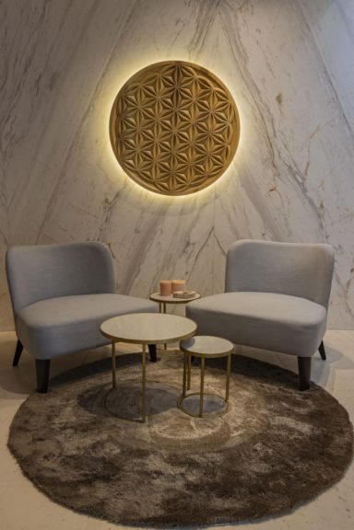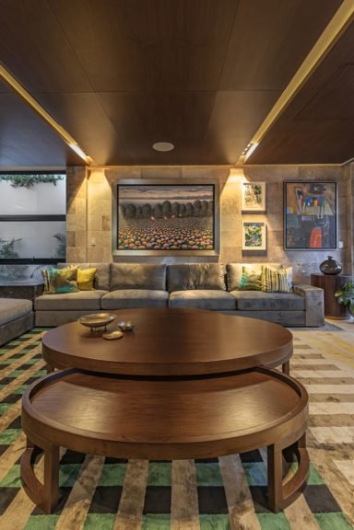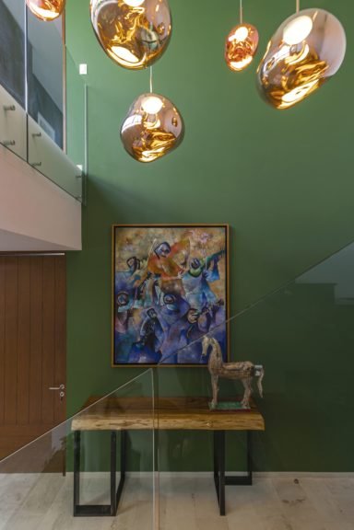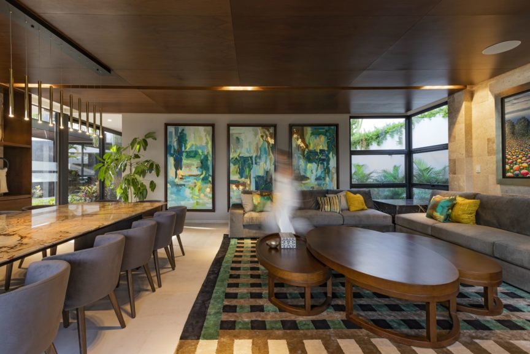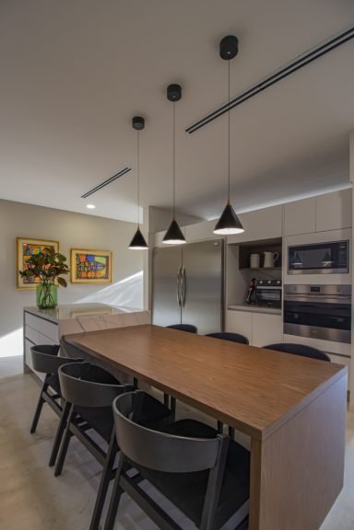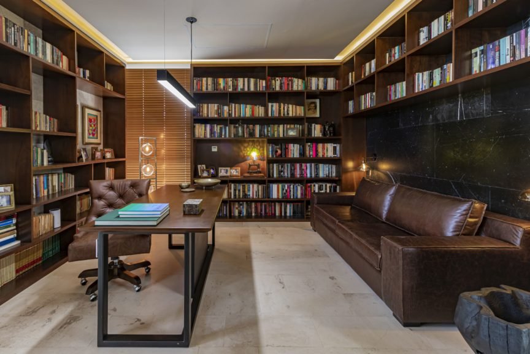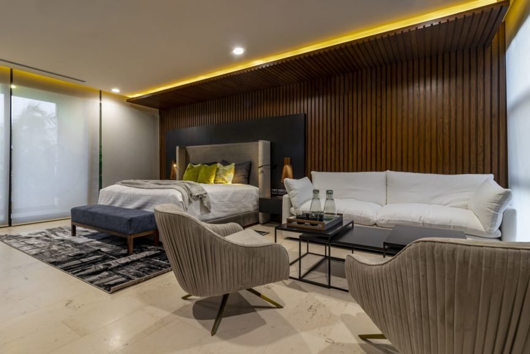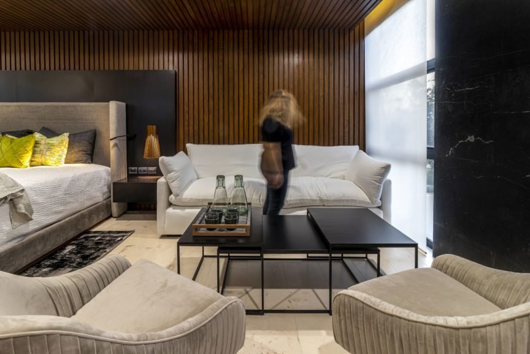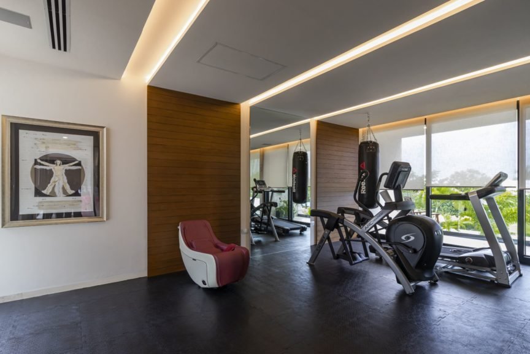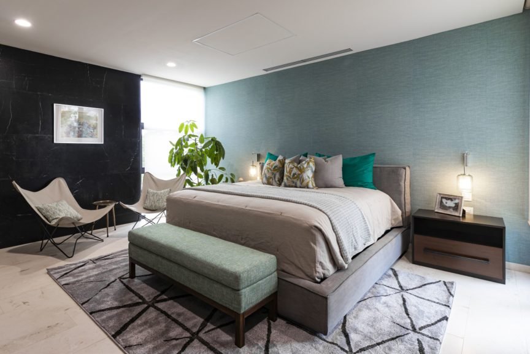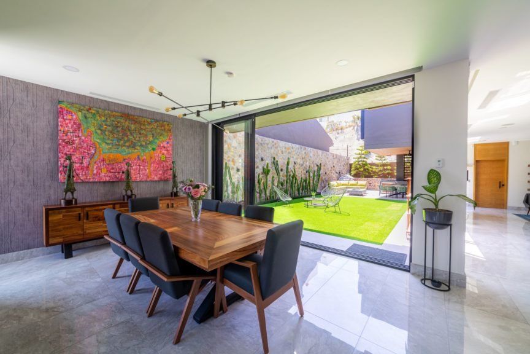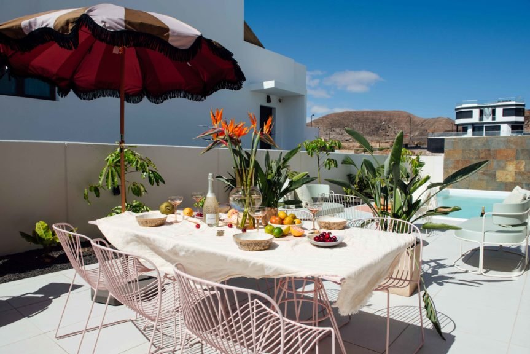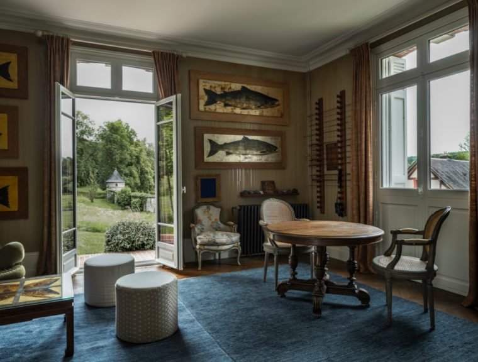About the project
Casa Madeira is located in a private condominium Merida Yucatan, designed by Boide and fitted-out by Mauricio Gallegos . The end user of this project is a person who throughout his life has collected mostly Mexican art, which was an important point for the design of all the spaces of the house, likewise, he is a user looking for large spaces, clean and illuminated to be able to receive your family.
The lobby area is framed with a double height, where the focus of attention are incredible hanging lamps by Tom Dixon, which provides two very interesting aspects when you turn them on and when they are off, to complete the space a painting of the collection that already existed was placed and accompanied by a wooden credenza of the area, accompanied by objects that were according to the space and natural flowers to give freshness to the space. The design of the staircase was with marble and wood. On the right side of the lobby, a personalized library was made with wooden shelves to the measure that covers the entire space to give rise to the collection of books that was had, the space was completed with a comfortable mahogany leather armchair that perfectly accompanies the furniture that was designed, to frame the space even more a ceiling was placed to give indirect light to the entire space, A desk was placed on which a direct light was installed that works perfectly as a work area. Continuing with the design and the importance that art has in this, an easel was placed with one that frames a work by Cucho Reyes. The wooden blinds give a different light throughout the day, the finishes of the walls are made of stone of different textures that can be observed through the built-in furniture. In the area of the kitchen, a light design was made in white tones of natural granite, which brought more light to the space, it was complemented by a wooden table accompanied by black chairs to give contrast, and the space was complemented with a couple of works of art.
For the main room, an open, illuminated design with lots of natural vegetation was made, enmarcado with wood panels and indirect lighting for the entire space, complemented by the client’s works of art. An L-shaped armchair was placed with wooden tables and a couple of chairs making a very spacious and at the same time comfortable space, a Roma Imperial granite tables were also placed which was designed especially for this space which is made of natural granite and is accompanied by chairs in a tone of gray and a pendant lamp in golden tone that combine perfectly with the space.
Taking advantage of the linear space that was made, an open space was left to the terrace, a table was placed with glass supported on a piece of black granite, with white chairs and a wooden rod lamp which was designed by us. In the back the grill was installed. The space was also accompanied with a room in light tones and a table of the same black marble that was used on the table, this sculpture by Marcela Diaz a Yucatecan artist was given the touch, the space also has a pool and garden area.
The upper floor consists of a guest room, which is on the right side, the main room, a family room, a spa and a gym. The master bedroom was one of the most important aspects of the project, it was divided into two areas, the first is a reading area or rest room, the second is where the bed is located, a very interesting aspect of this is the headboard, in which layers of different materials were made, The wood rises to the ceiling creating lines that frame the space, for the second layer a piece of wood was put in which the buros are, to complement the design and frame the space of the bed, ending with a fabric in color claro. To finish the space, a cabinet for the television was placed where the devices are stored for its use.
Products Featured
Project info
Industry:
Size:
Address:
Country:
City:
Completed On:

