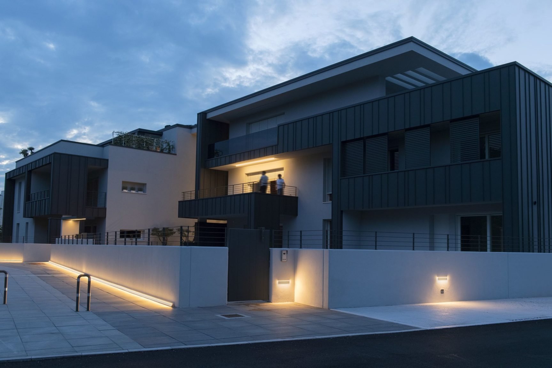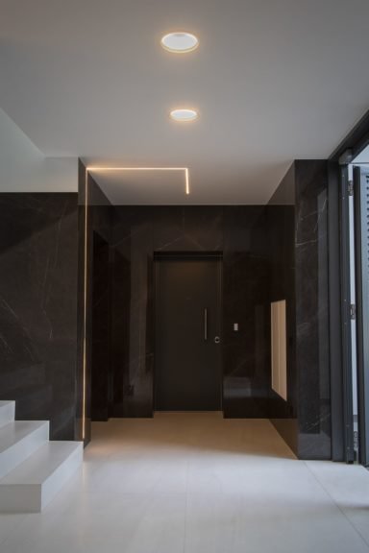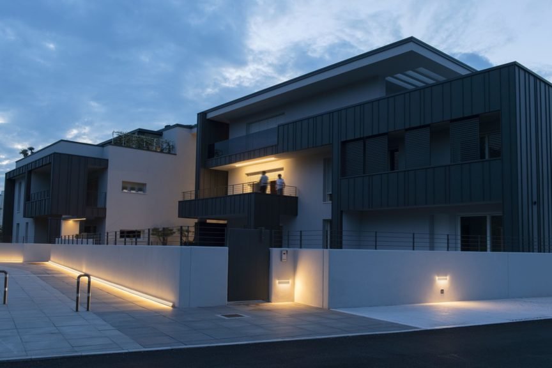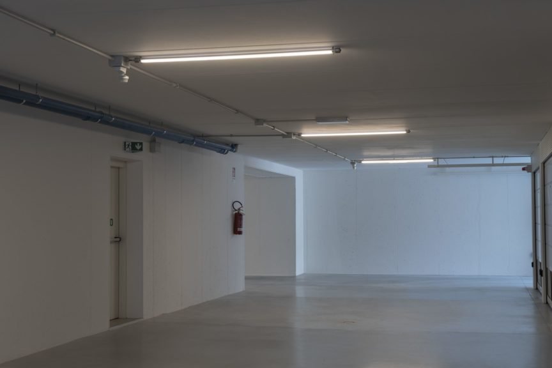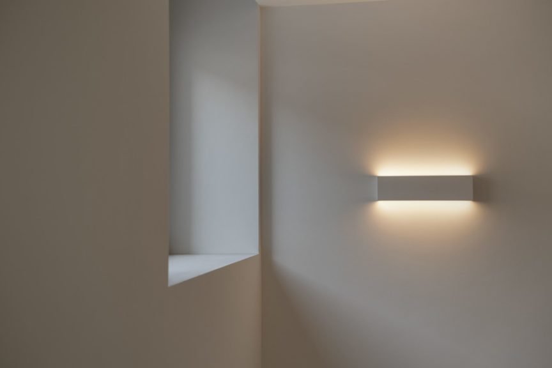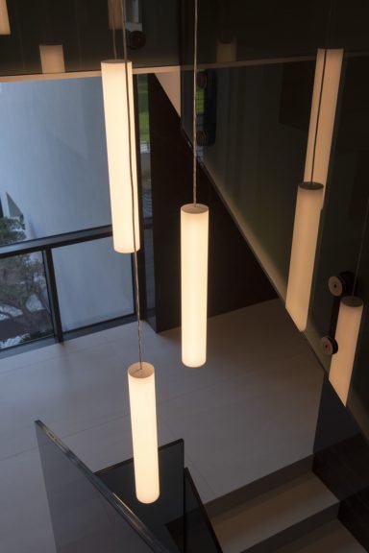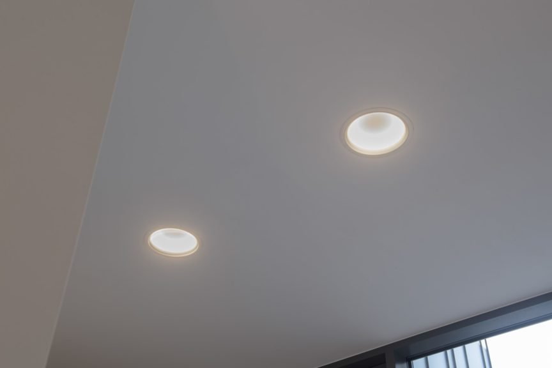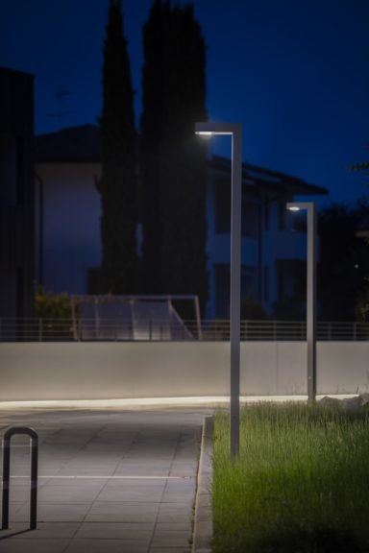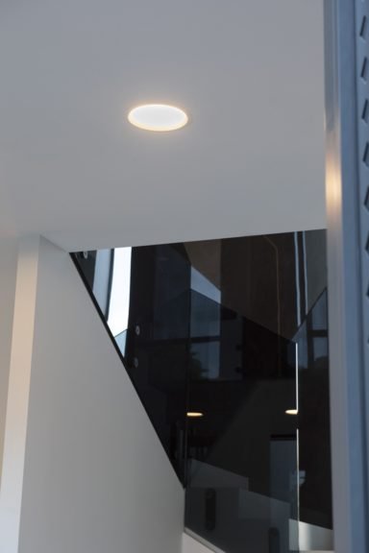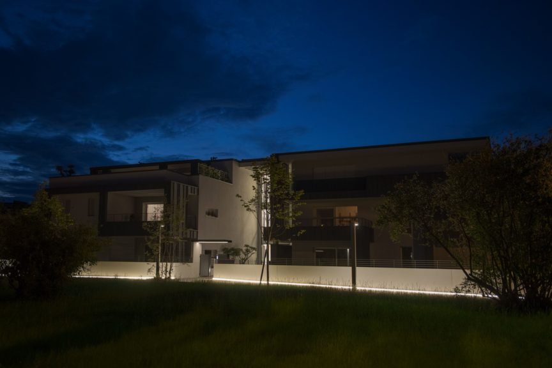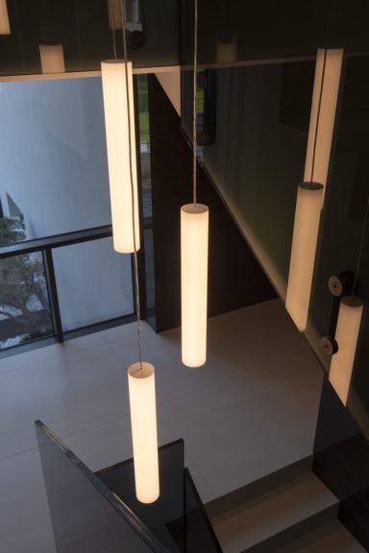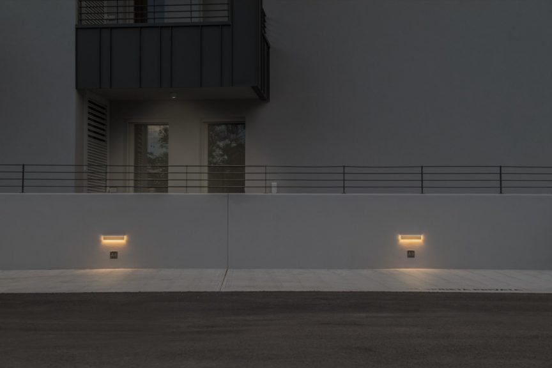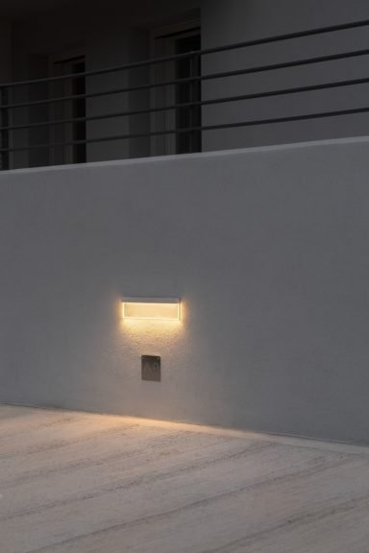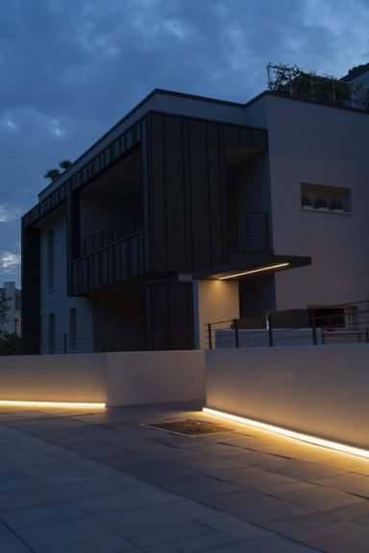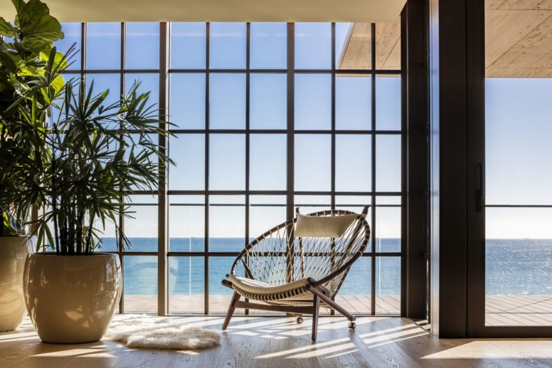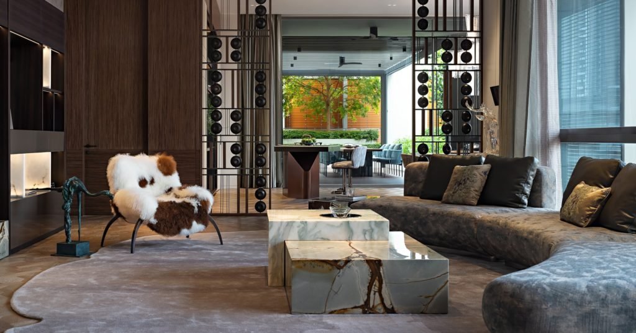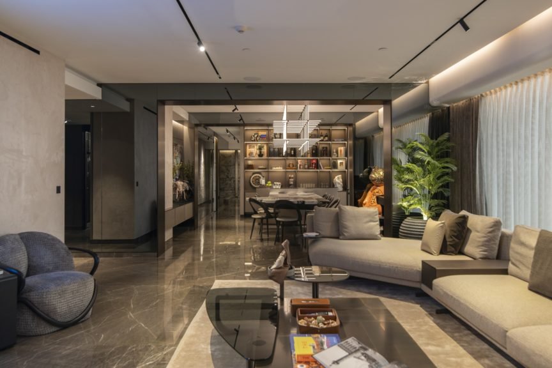About the project
Effervescent, lively, elegant. A historic and at the same time modern town. Castelfranco Veneto is characterized by some aspects that make it unique in the Italian and Venetian panorama. First of all its name which derives from Castrum Francum in reference to the allowances granted to its inhabitants in exchange for the defense offered by the castle against the attacks of the Padovani; secondly, the red brick walls, one of the most characteristic of the country; finally, the center, with the square (one of the oldest in the city with buildings dating back to the 1500s and 1600s) dedicated to Giorgione, artist symbol of Castelfranco of which there is also a statue. And it is right next to the square that there is a modern residential area where the new Residence Civico 3.9 stands out.
The project curated by Studio Architetti Associati Giampietro & Stefano Cinel is based on the demolition of an existing building and the construction of a new building which has nine modern, exclusive and reserved apartments, in class A4, with underfloor heating and cooling by heat pump. , mechanical ventilation and dehumidification systems, electric shutters to protect from the sun, home automation control electrical system, photovoltaic system on the flat roof.
The idea pursued by the architectural firm was that of a revisited villa rather than the classic multi-storey condominium that would have had a negative impact on the surrounding landscape. Deliberately, therefore, the volume was limited to just 3 levels, reserving a basement for the pit area. At the same time, for all the apartments, large loggias and terraces were provided as well as important windows.
Particular attention was paid to the materials used (press-folded sheet metal to dress the facade, marble-effect cladding in the staircase entrance) and to the lighting project carried out in collaboration with the Linea Light Group design team which involved both the outdoor of building is the indoor area of the common areas. The goal was to emphasize the residence as well as in its complexity also in the details, the only ones capable of making it truly recognizable in the panorama of neighboring houses.
Products Featured
Project info
Community
Architects:

