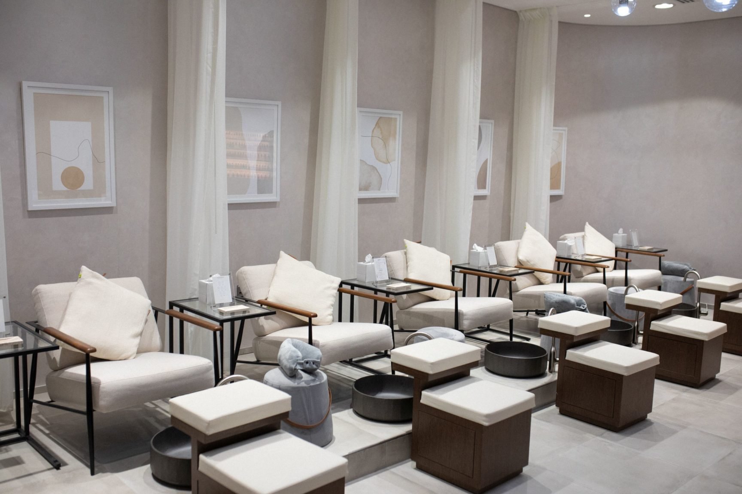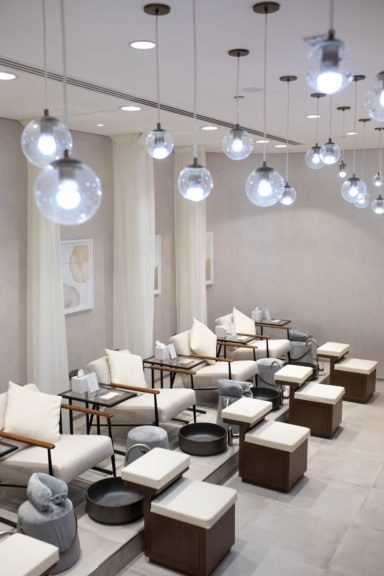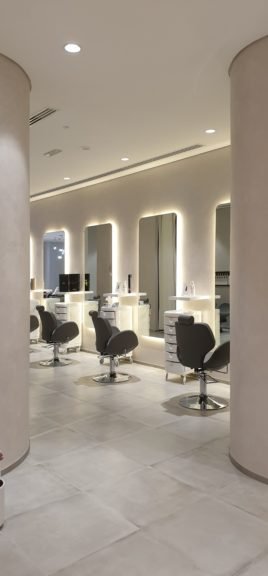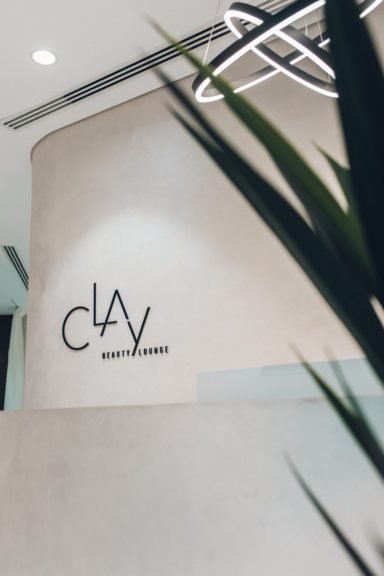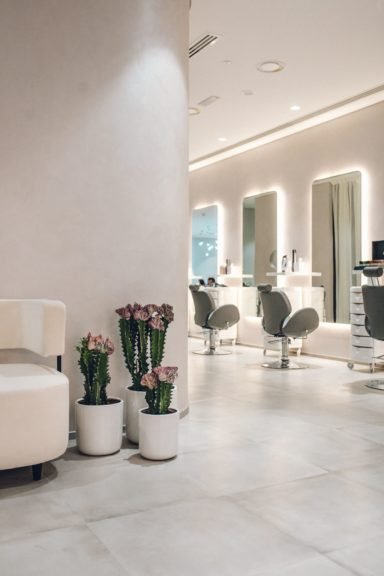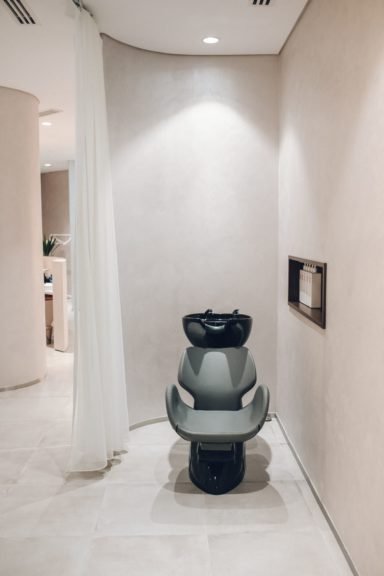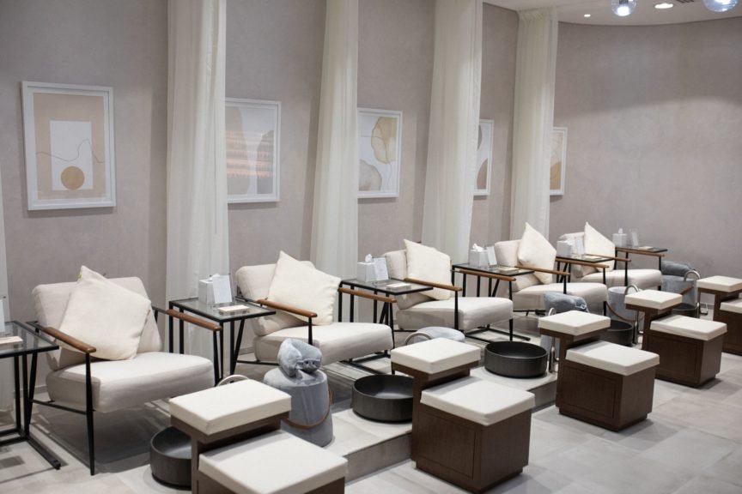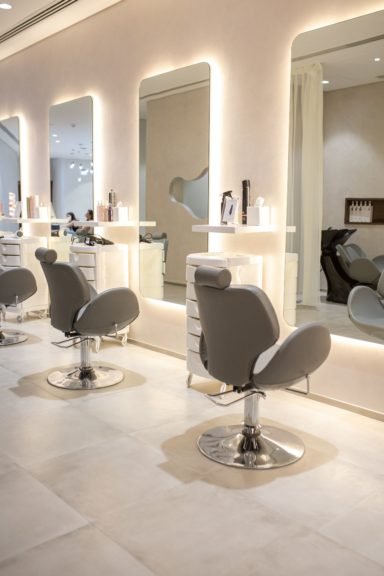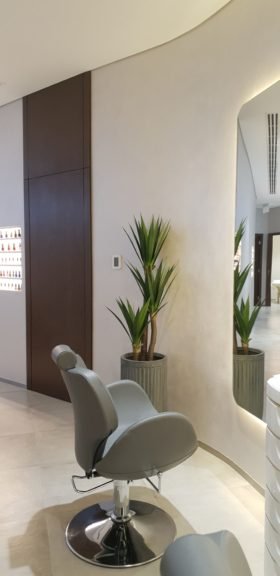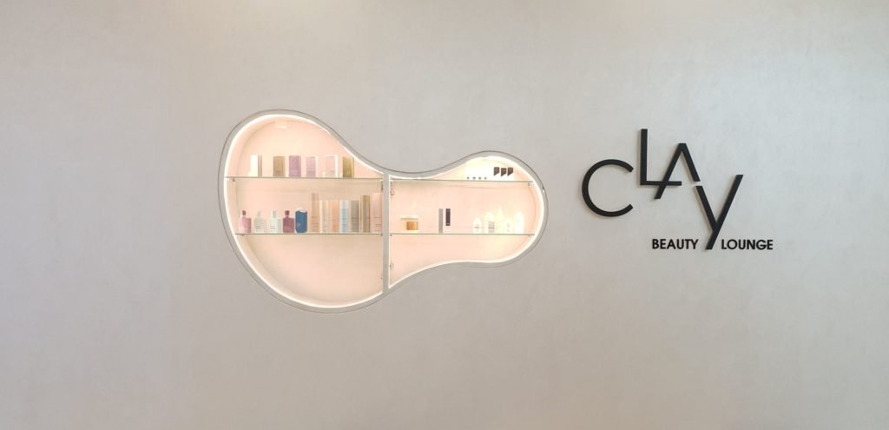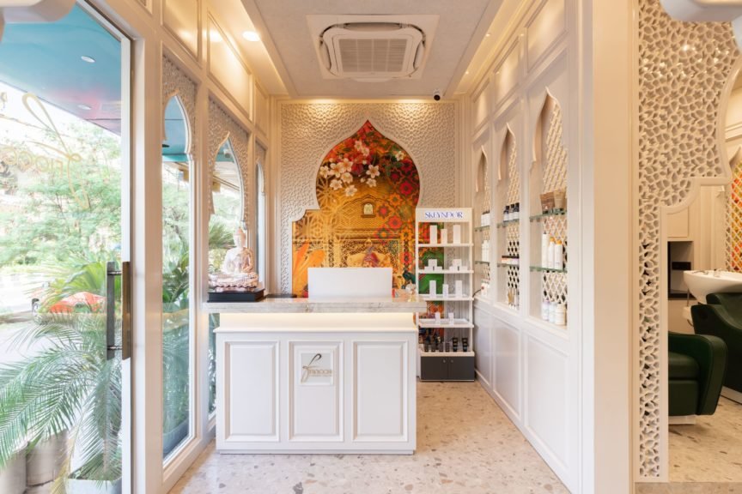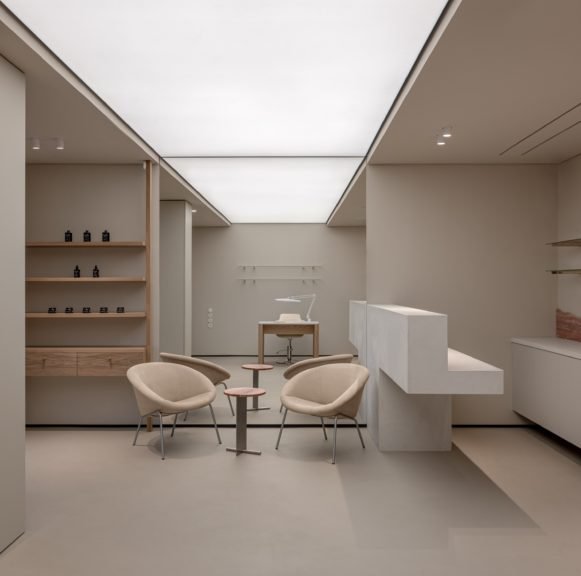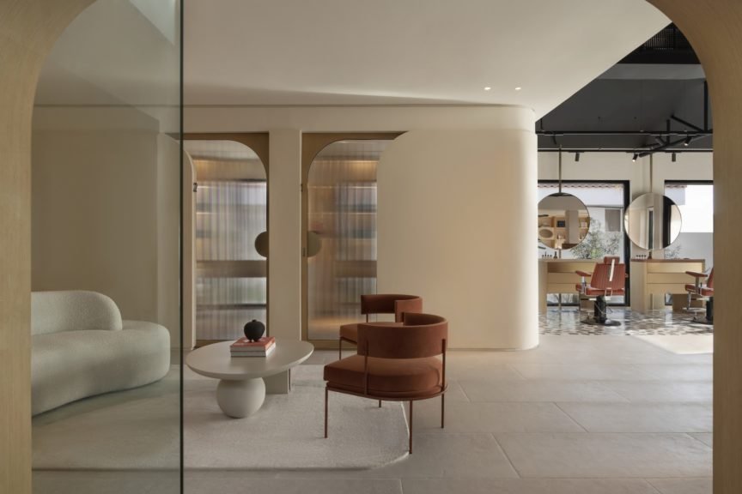About the project
The architectural challenge came from the space itself. A long narrow layout with diverse angles, unparalleled walls and columns, and Royal Metis had to find a creative way to transform it into an interesting, ergonomic, ever-flowing space without disturbing the workflow and functionality of “Clay Beauty Lounge” Operations. Therefore, the place was divided into four sections, each dedicated to a specific service vertical.
The entrance and waiting lounge area are designed to create an inviting and welcoming atmosphere from the moment you land into “Clay Beauty Lounge”. The curvy soft off-white sofa brings in the flow and the curvaceous reception desk complements it while percolating from the wall itself and the pendant light guides any client to its arrival destination. From this point on, the curvy walls guide clients into a whole new dimension, where the Hair section starts taking shape.
Across the curve, the hair section welcomes clients with a dramatic frameless back-lit mirrors along the right side wall, faced by the deep olive green chairs that incites classiness and depth, while the hair back-wash units are concealed on the left opposite side, in a private room enclose with soft sheer curtains that commands privacy and separation from the rest of the facility. As you follow the flawless indent curves, you are met with the Color bar soft lights that has been designed to be concealed from the clients’ eyes and only visible through an opening that shows the color artist at work.
To subtly break the pattern, a full height walnut wood panel acts as a transition factor between the hair and the nails section. Once you pass it, the long elliptical shape, centerpiece terrazzo, manicure table welcomes you in a continuous motion of curviness, so you don’t miss a beat of “Clay Beauty Lounge” rhythm.
Facing it and under the shimmering artistic lights, sit the pedicure thrones. Aligned to the wavy wall behind them, they act as a welcoming brigade. With the sheer curtains separating each station, you get to feel the warmth of the ambience yet appreciate the privacy given to each client.
Towards the deepest end of “Clay Beauty Lounge”, lays the treatment rooms. Shrouded into the mystery of low warm light tones and covered in the full extravaganza of privacy as well as seclusion. The simplistic vanity counters become the relaxation inviting factor. An in-depth look into the design, “Clay Beauty Lounge” embodies minimalism to the core.
When all considered, they haven’t missed any modern design components. Especially when sustainable and eco-friendly materials are embedded at the heart of the facility build, the space openness is designed to minimize AC consumption and lighting loads have been calculated to assure, not only aestheticism is created but also a continuous dramatic motion has been delivered.
Products Featured
Project info
Client:
Industry:
Size:
Country:
Completed On:
Community
Interior Designers:
Fit-Out Contractors:

