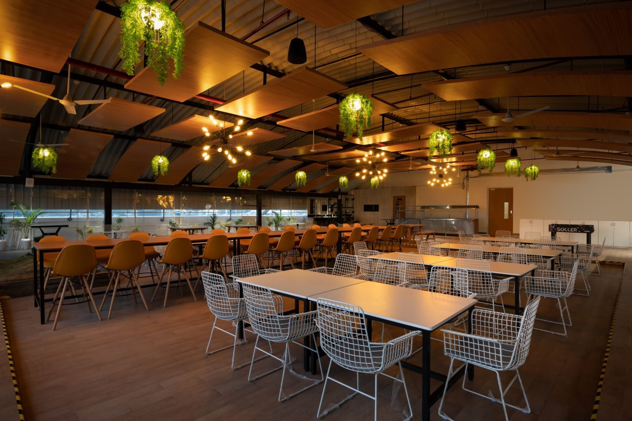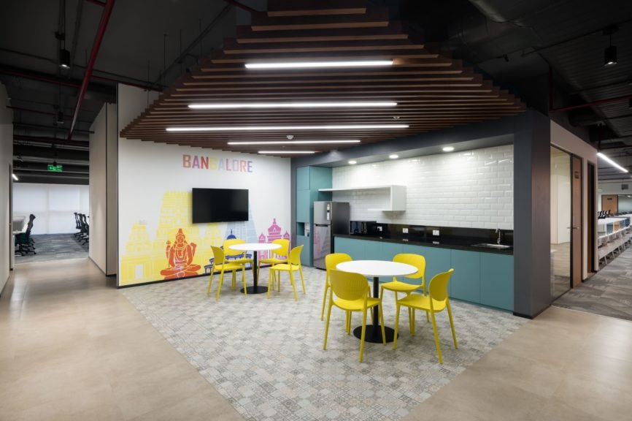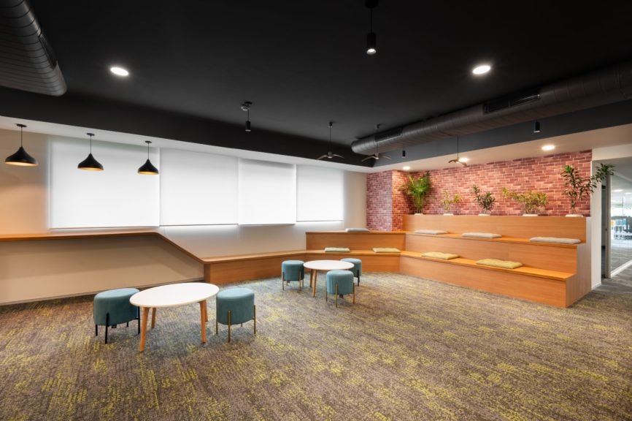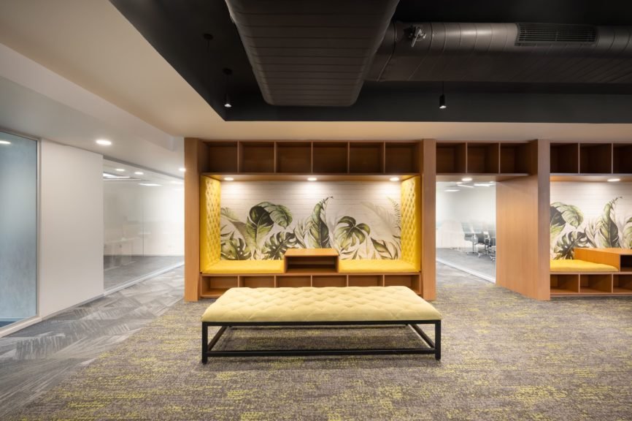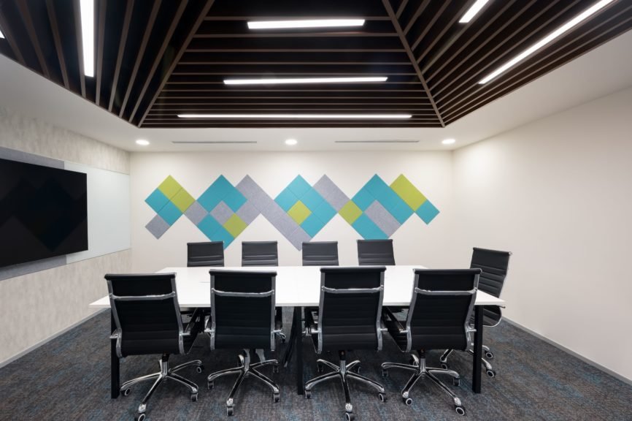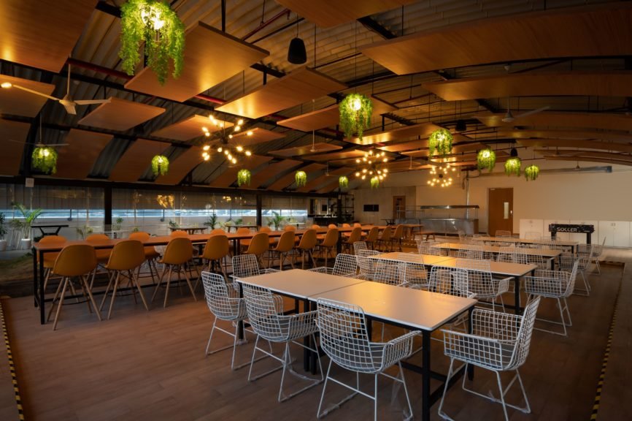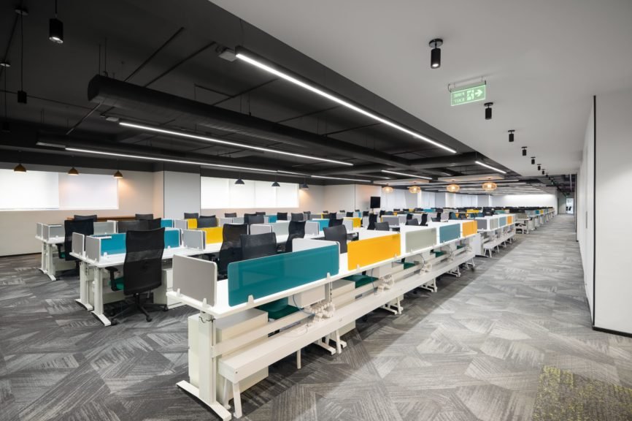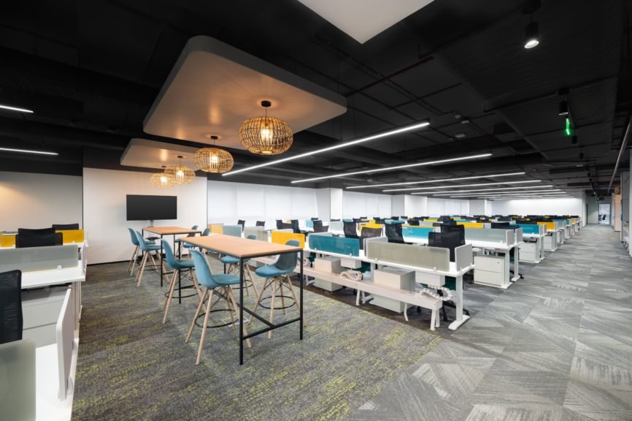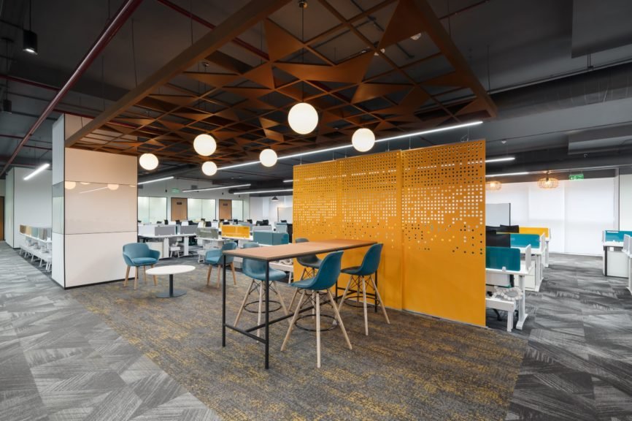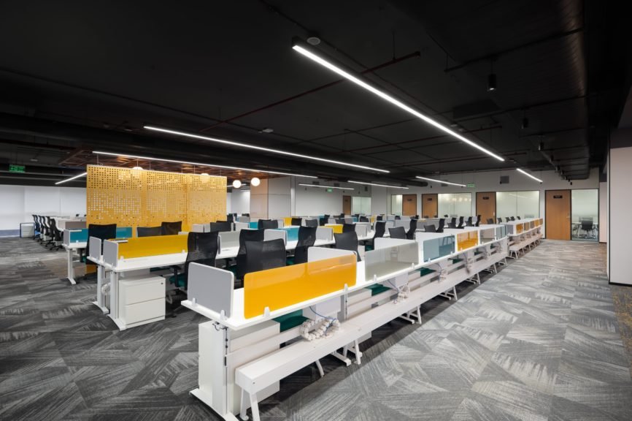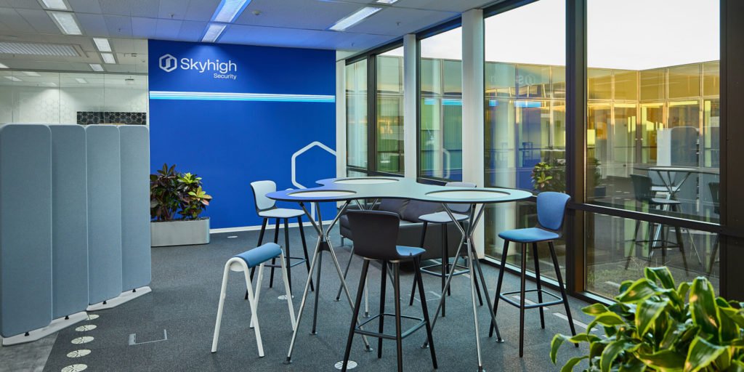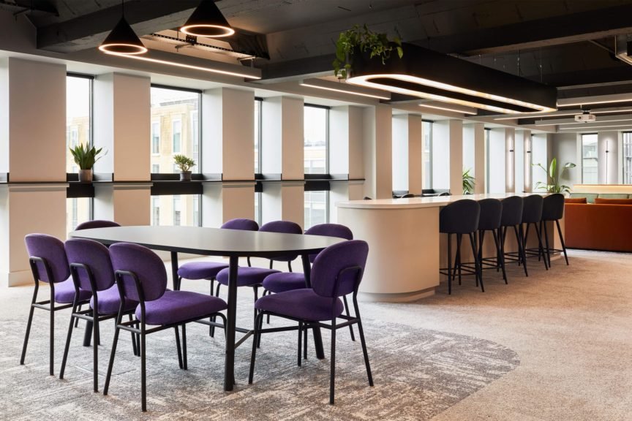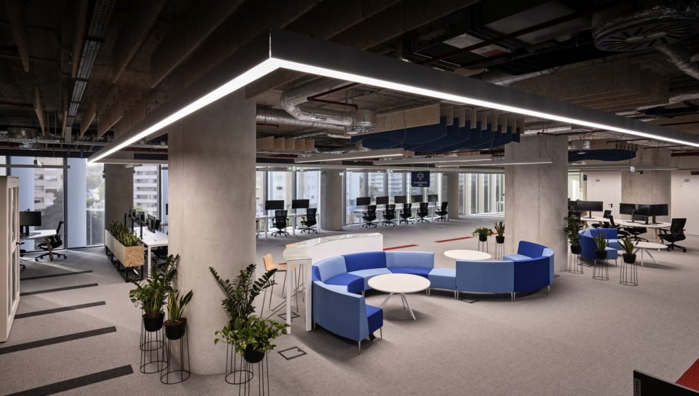About the project
Spread across 49,000 sft on the 1st and 5th floor, the project execution was carried out phase wise by Acorp Consultants. The design challenge was to create a space which was a platform for the exchange of ideas and collaboration between employees. The biggest challenge was to plan dedicated workplaces for headcount of 415 and 251 people on the 5th and 1st floor respectively along with a number of additional functions such as a large conference rooms, multiple meeting rooms, hot desk spaces, cafeteria, central social hub, collaborative areas etc.
The 5th floor lift lobby opened up to a grand vibrant reception, which had a waiting lounge designed to complement a very warm and inviting presentiment with a band of bright yellow colour running through the floor and ceiling bifurcating the waiting lounge and the reception area. This colossal reception led us directly to the massive office floorplate through a resplendent social hub situated almost at the centre of the floorplate, easily accessible from either wing of the office.
The social hub being the heart of the design, had agile seating arrangement with high tables and barstools, lounge chairs and coffee tables, step seating etc. which also served the purpose of a work-cafe to the employees in case they want to take a quick break from the dedicated work zones and work in a more informal setup.
The floorplates of both 1st and 5th floor had been zoned into 4 zones – Dedicated work zone, Community hub zone, Discussion zone and Collaboration zone. Their objective was also to get a functional distribution as well as the whole setting had to contribute to the mental and emotional well-being of the users. The entire spatial zoning was designed in a manner so that all meeting and collab spaces were in close proximity from any point of the floor, making it very well linked office space.
The interior design language was greatly influenced by the colours in the branding guidelines. Through their design they tried to create a pleasant atmosphere which predominates a contemporary aesthetic with a touch of elegance and simplicity. The base colour being grey, teal and yellow used very intelligently in the furniture, flooring and paint patterns go off with a bang in the office space calling for the right kind of attention.
Products Featured
Project info
Industry:
Size:
Country:
City:
Community
Interior Designers:
Photographers:

