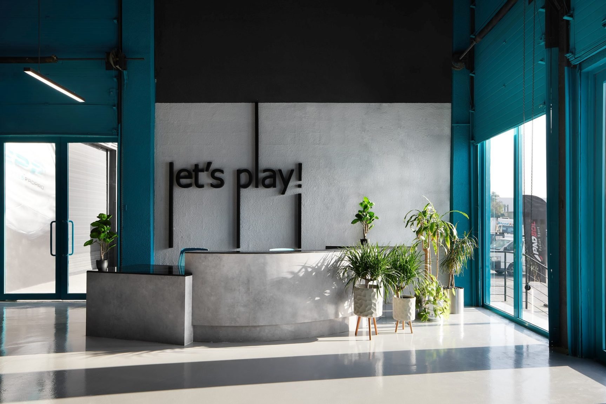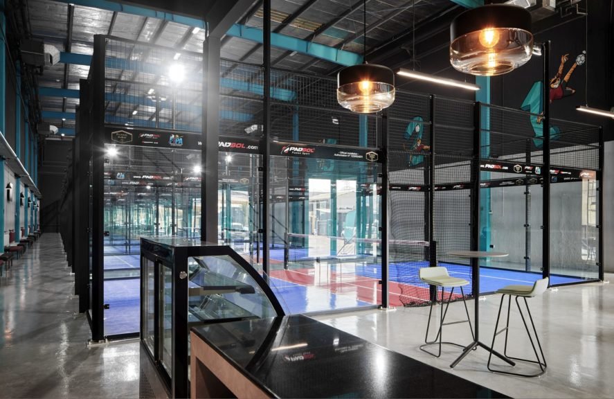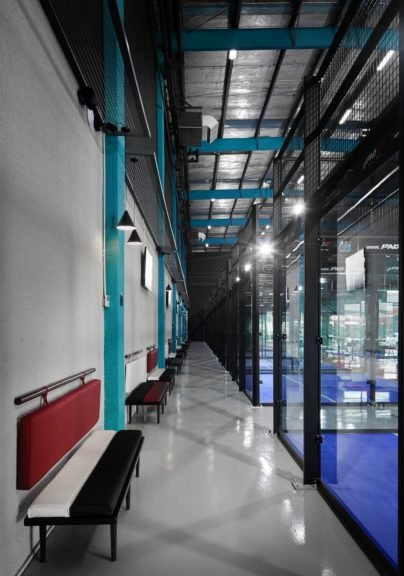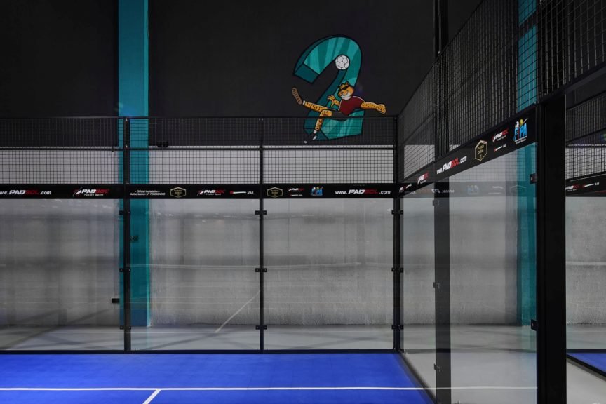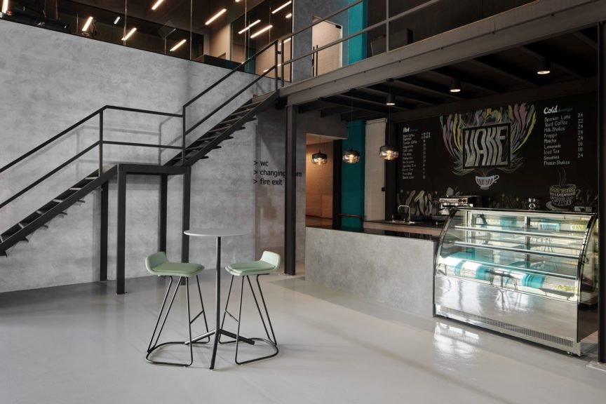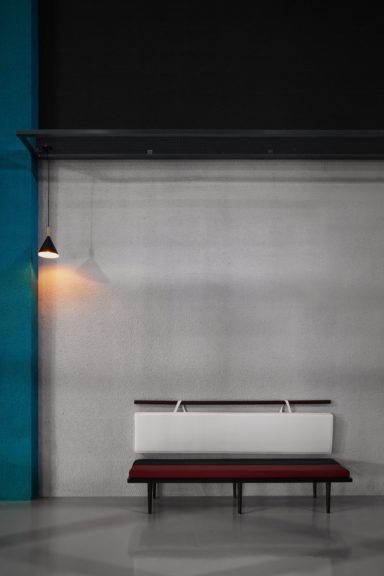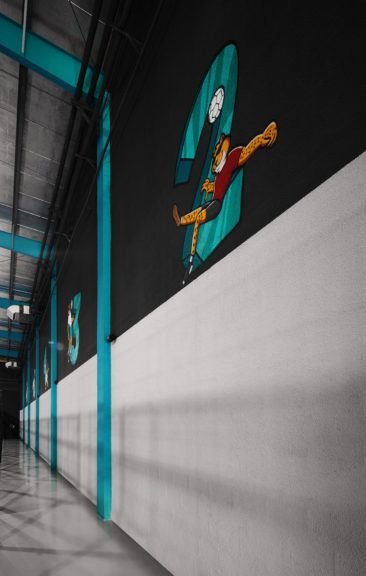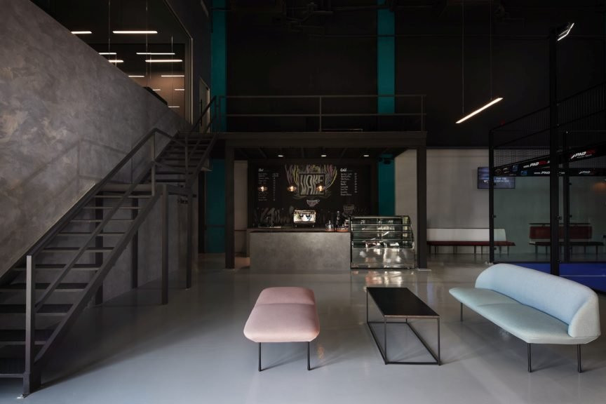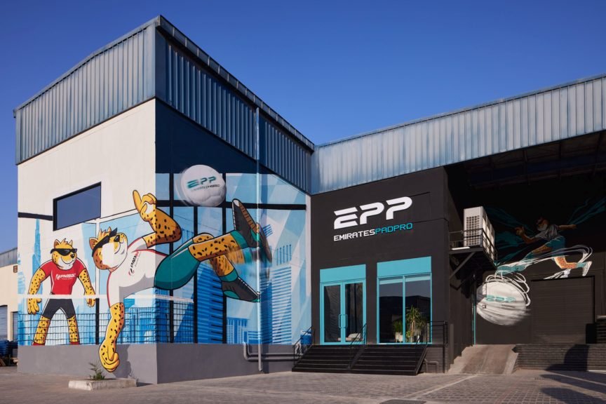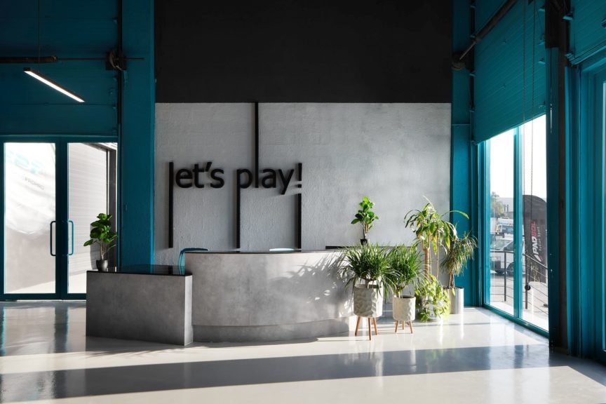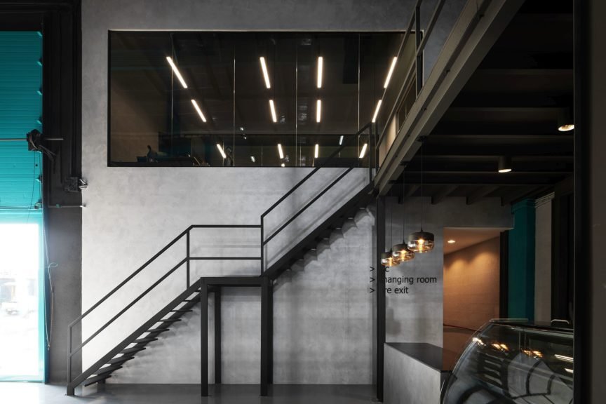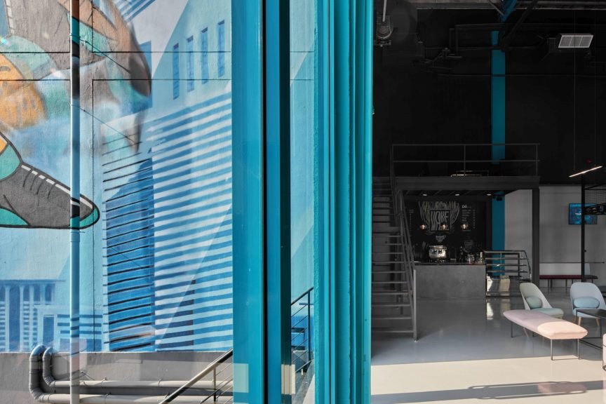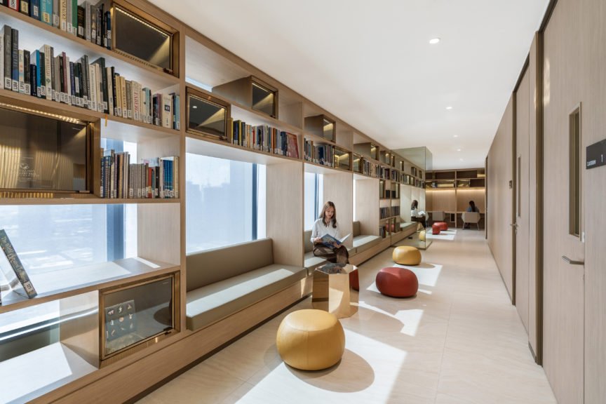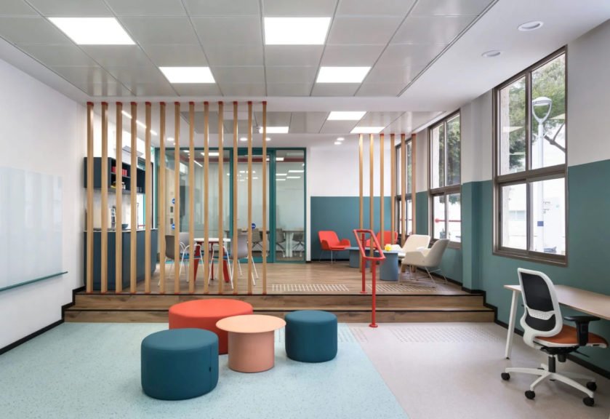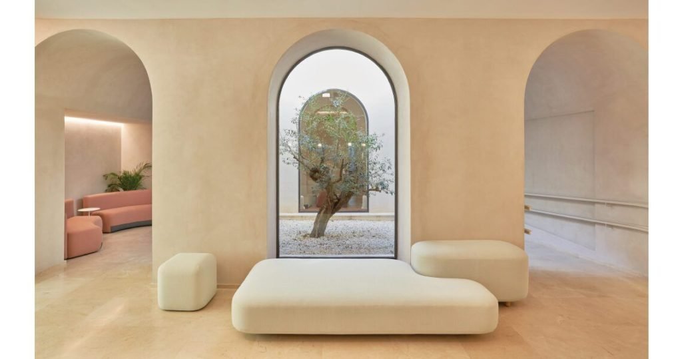About the project
The Client’s brief to Form + Make was to design the first Padbol sports facilities in the UAE and to accommodate the world’s largest padbol complex and as such, it accommodates 7 courts.
The project which is located in an existing warehouse in Al Quoz 4, is a vision on how existing warehouses which are either unused or derelict, can be converted, reused and repurposed. For example, the previous use of the premises as a warehouse has been given a new purpose and function for the EPP Sports Academy. It illustrates how we can give new life and use to these underused facilities to regenerate and improve the surroundings. Surroundings are enhanced with the use of a mural graffiti wall which wraps around the external façade to draw people in but also provide a new look for the whole neighbourhood.
The design aspiration developed around retaining the existing warehouse look of beams and trusses, and utilising these to express them architecturally instead of hiding their form and appearance. The purpose of this links back to the vision of regeneration and reuse and an appreciation of the value of these industrial spaces.
The design of the EPP Sports Academy evolved around an industrial look, by maintaining a dark palette which contrasted with the teal colour wrapped around the existing structure and which was part of the EPP branding colours. Further contrast was achieved by having a dual-coloured wall which played with different tones of grey and other parts became a full concrete feature wall as you accent to the mezzanine level. This whole composition created a dramatic backdrop that offered itself as a stage for the main functions to evolve around it.
Provision for 7 padbol courts was accommodated, with benches on one side of the Courts, whose purpose was to create a small pocket for players and visitors to gather and socialise. The Client requested for the whole area to promote social interaction, for guests, players, visitors, families, and children to come together and mingle. For this purpose, the waiting lounge was treated quite informally, with casual type seating that blended with the café area.
The mezzanine level accommodates the administration office space for the EPP and was a completely new addition to the existing premises. This was treated as a space that would overlook the Padbol facilities, so the staff could always have a direct link and view towards the activities.
Products Featured
Project info
Industry:
Size:
Address:
Country:
Completed On:
Community
Interior Designers:
Fit-Out Contractors:
Photographers:
Sanitaryware Suppliers:

