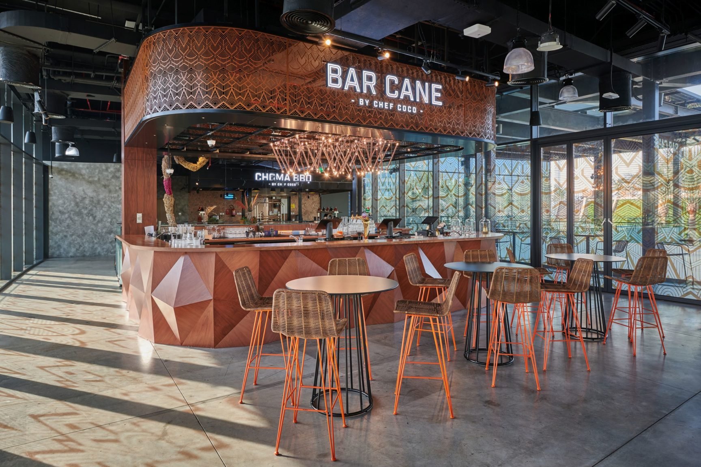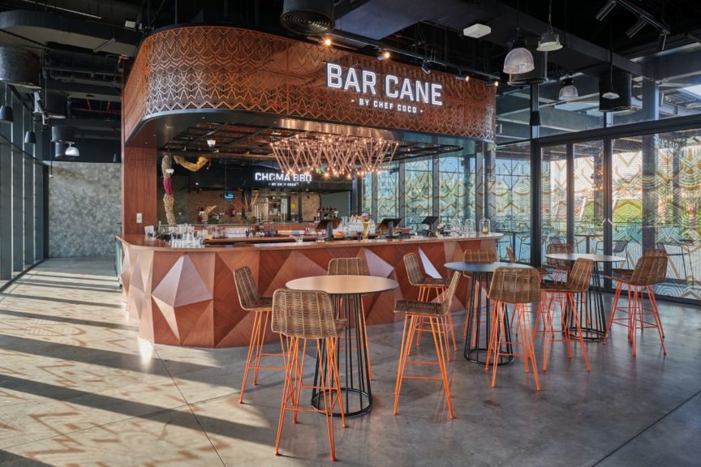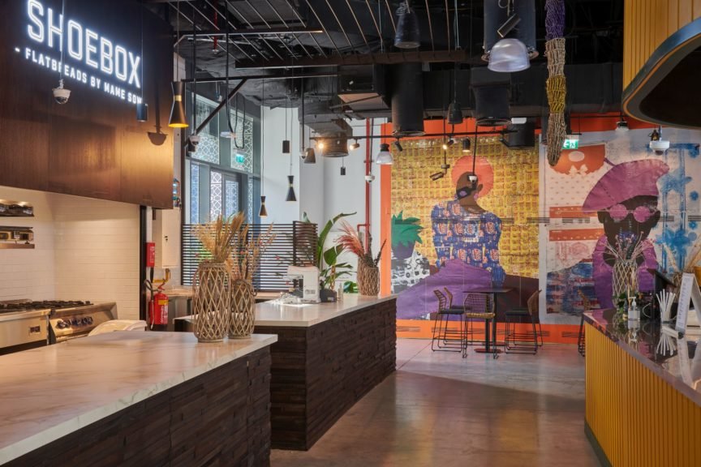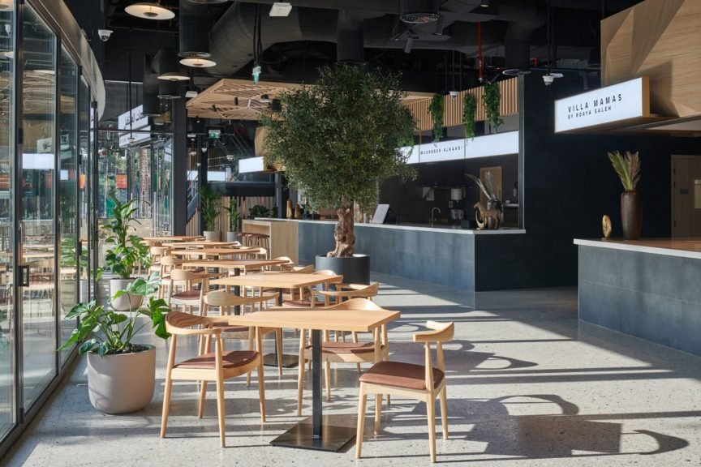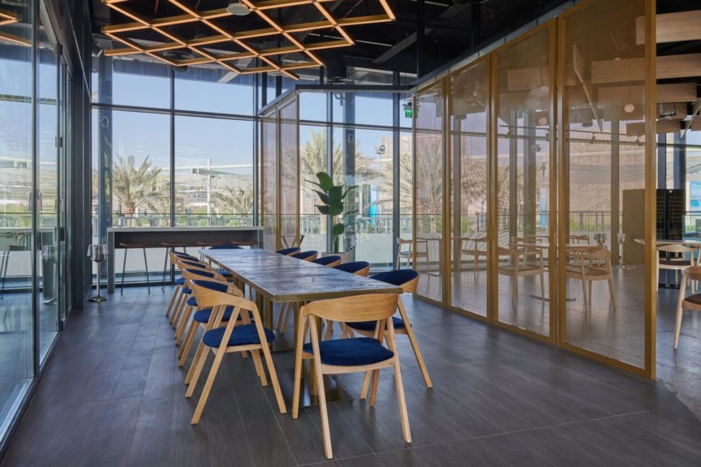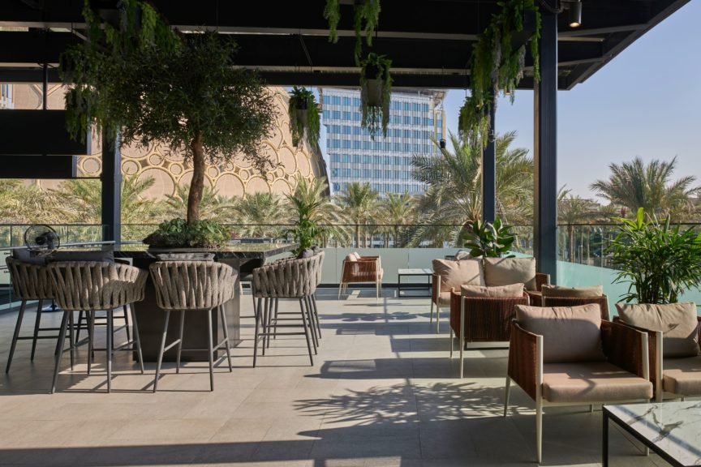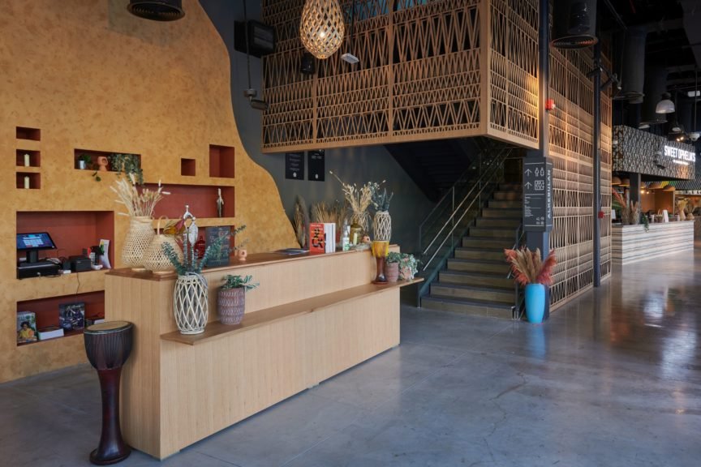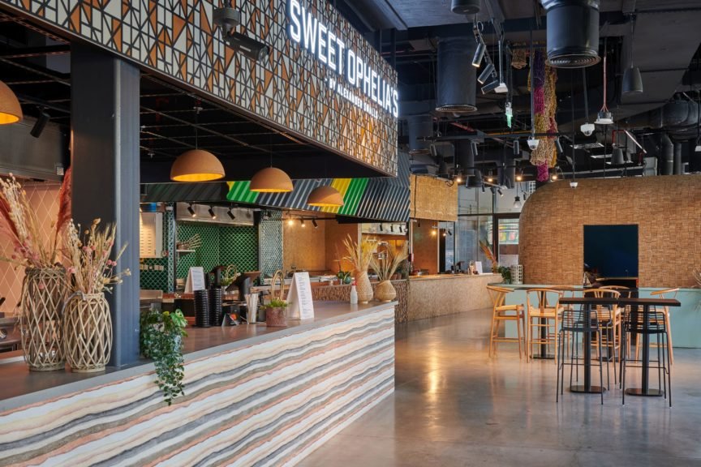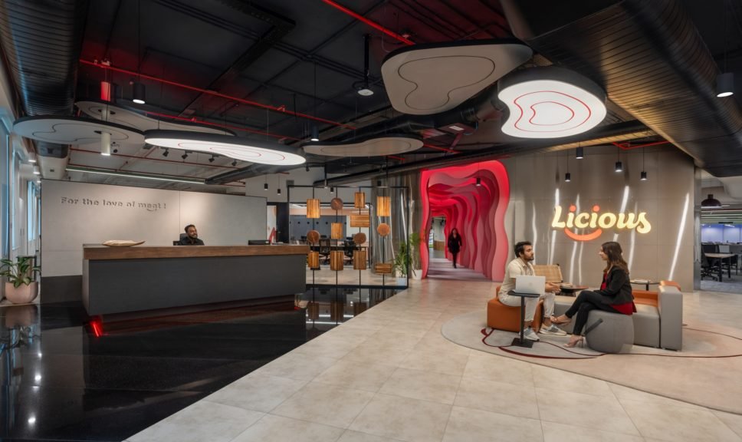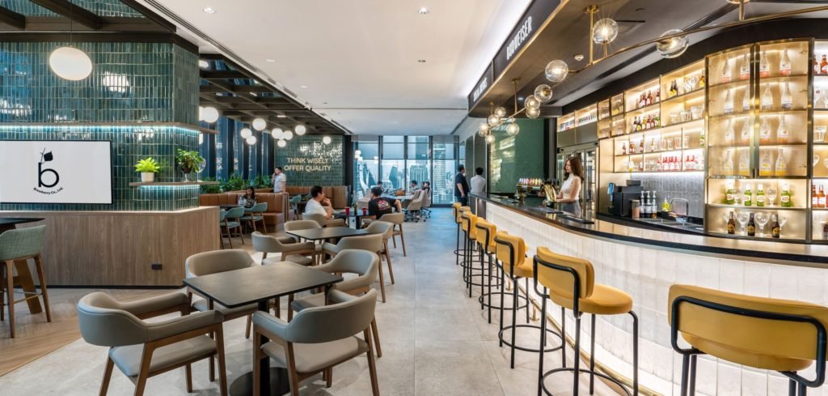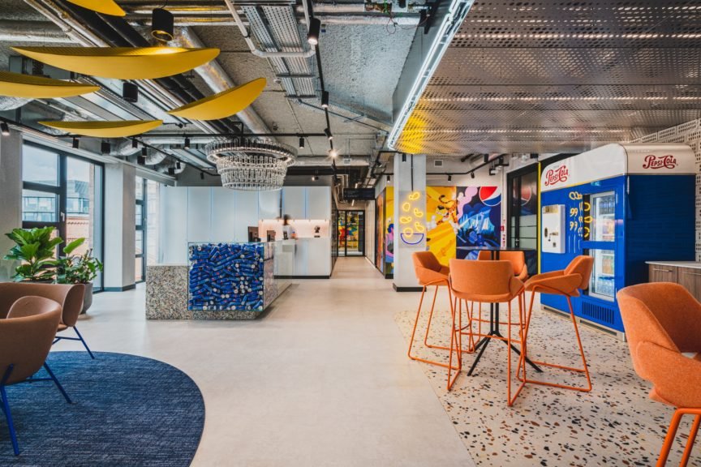About the project
The Food Halls comprise of two vast turnkey spaces over two floors, designed and delivered for two different brands creating contemporary food and beverage areas for the visitors of Expo 2020.
Food Hall 1 boasts a mix of ‘food hall’ dining as well as high end dining. It hosts many one-of-a-kind, attracting features such as ‘chefs table’ seating areas and private areas for a VIP dining experience, as well as a large terrace looking on to the renowned Al Wasl Dome. With a contemporary, clean feel created through soft wooden finishes and lots of greenery using many planters and trees within the venue; it is certainly no ordinary food hall encounter.
Food Hall 2 delves into the depths of traditional African cuisine with countless themes and finishes displayed through the multiple food ‘pods’ on show throughout the venue. The African culture is further explored through vibrant aesthetics and the use of bold contrasting colours, patterns and textures throughout the venue complimented by the choice of joinery finishes, signage and graphics.
Each space boasts varying finishes, complex MEP installations including lifts and high-end kitchens that have been installed for chefs from all over the world to boast their culinary skills at Expo 2020. Both halls are situated in a prominent location adjacent to the internationally recognised sustainable waterfall and Al Wasl Plaza. In turn, this results in vast amounts of foot fall to the Food Halls and therefore they have become one of the prime F + B locations across the whole of the Expo 2020 site. With a successful completion on time even with many issues being faced, Food Halls 1 and 2 can be seen as key exemplar projects for ISG Middle East
Challenges
1. Design stage – Concept to Shop drawing
2. Unforeseen challenges with the base build contractor during the handover stage.
Solutions delivered
Instead of utilizing the usual technical design stage, the engineering shop drawing period was used to complete the information to a standard which could be procured and installed in advance of the expected programme periods allowing us to maximize productivity on the already challenging programme deadlines.
Challenges such as serious underground service diversions which could have been detrimental to our nearing completion date. To resolve this in a proactive manor, we joined forces with the base build contractor and underwent rigorous design and coordination meetings to allow both parties to perform at full capacity without hindering progress on either project. A true reflection of ISGs forward thinking attitude and ability to work collaboratively with various stakeholders.
Products Featured
Project info
Industry:
Size:
Country:
City:
Completed On:

