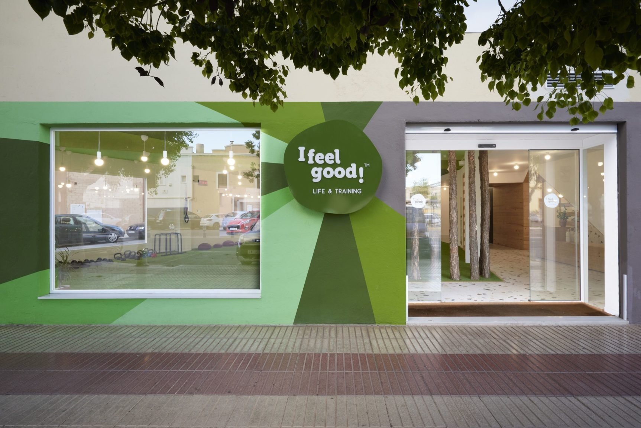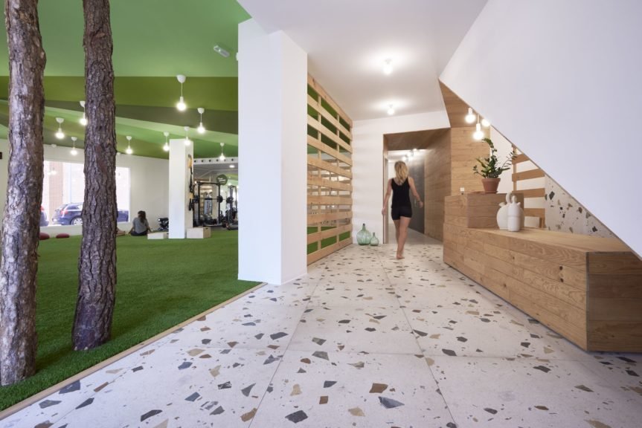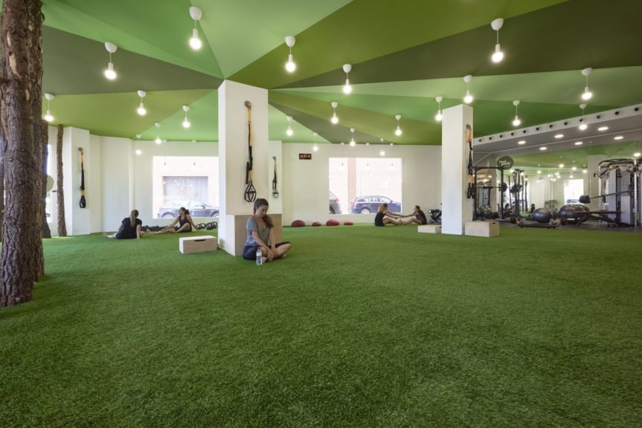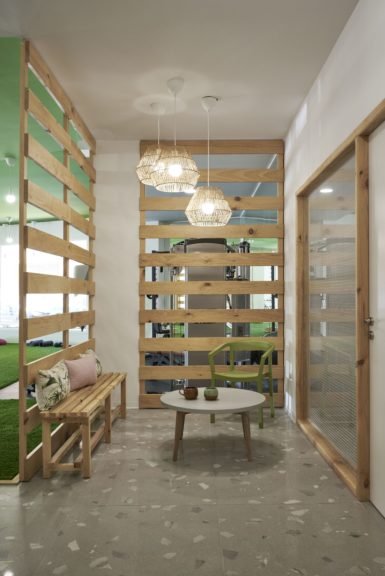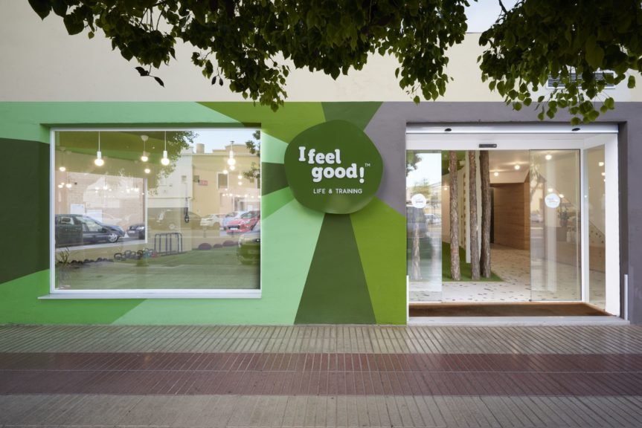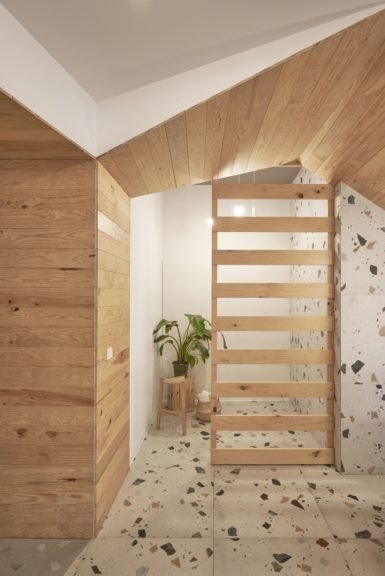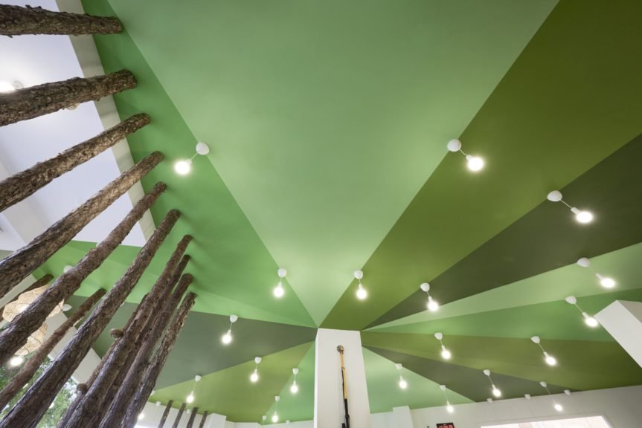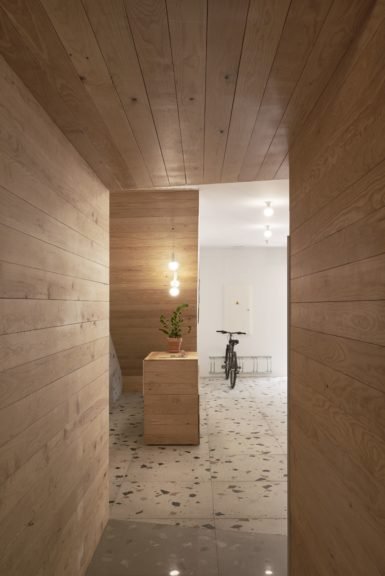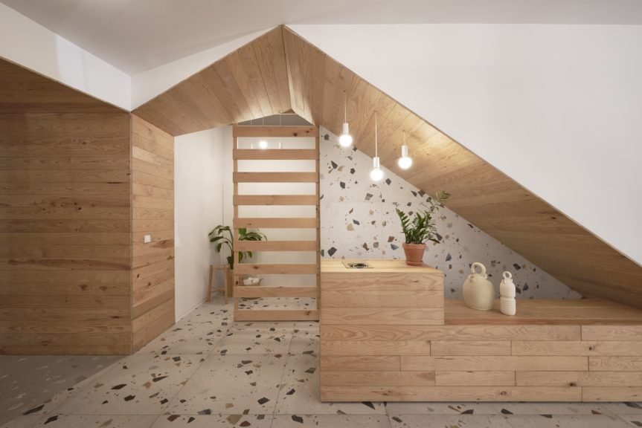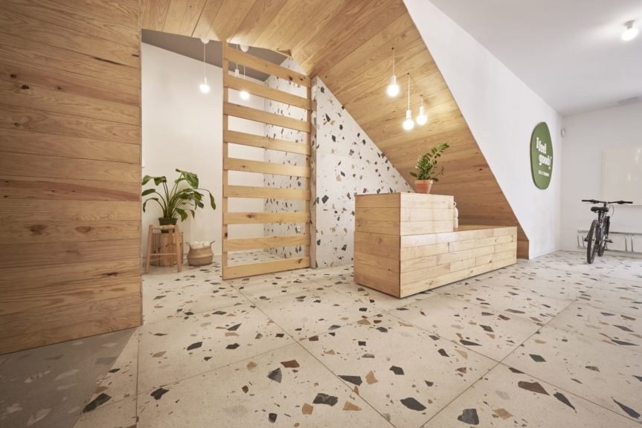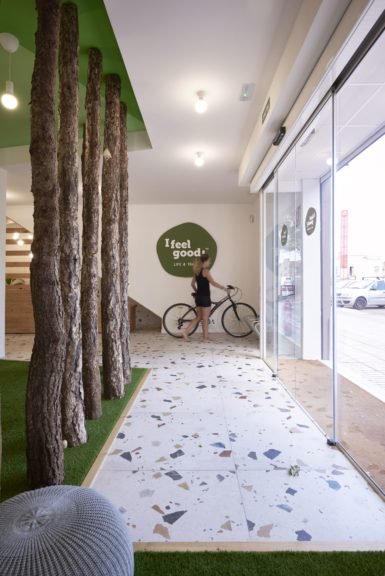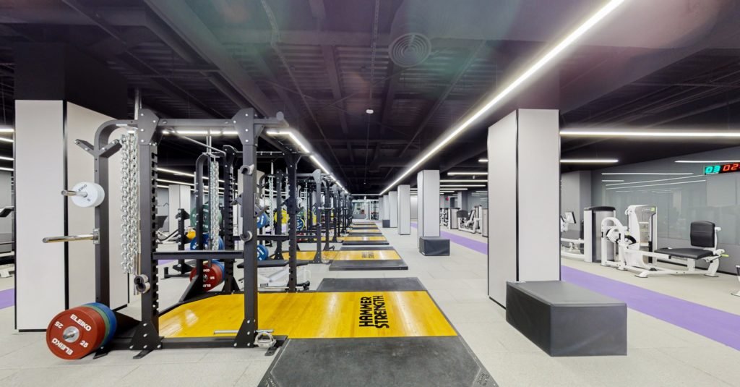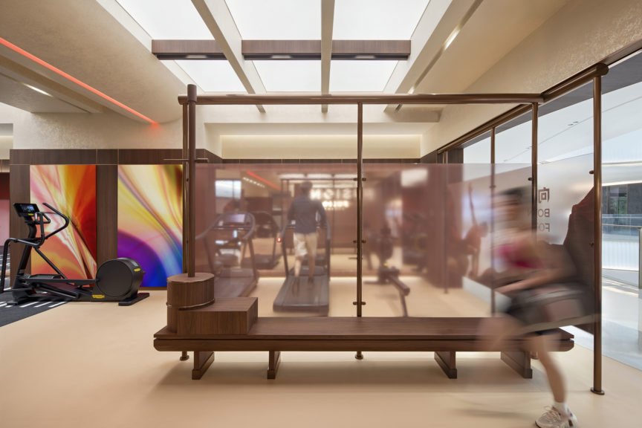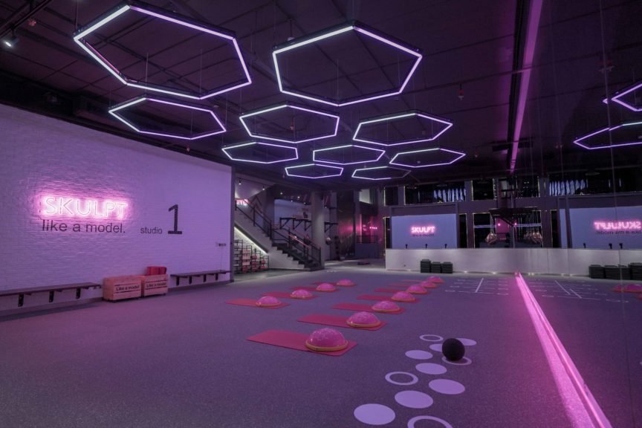About the project
Designed by Vitale with fit-out by ZAR Obras y Servicios, The entrance to the center consists of a waiting area surrounded by a forest of logs, a bicycle parking area and a unique pine wood slatted reception whose geometry is framed in the stairwell. The spacious and bright training room has a specific artificial turf for the development of pulling exercises, intense friction and heavy weights. The colorful geometric pattern of the ceilings, in addition to acting as a tent that surrounds the training area, resolves the discontinuity and the sloping of the building’s downspouts to achieve a continuous surface.
The suspended lighting, with a festive and carefree aesthetic, emphasizes the perception of finding ourselves in a unique outdoor environment, with an honest and positive character that transmits well-being to users.
Picture Credits – Santiago Martín
Products Featured
Project info
Community
Fit-Out Contractors:

