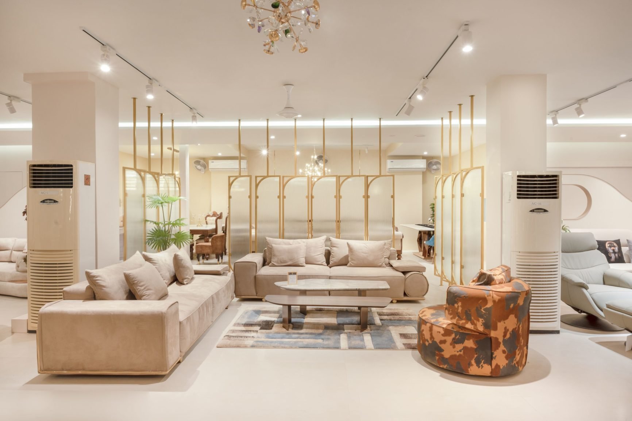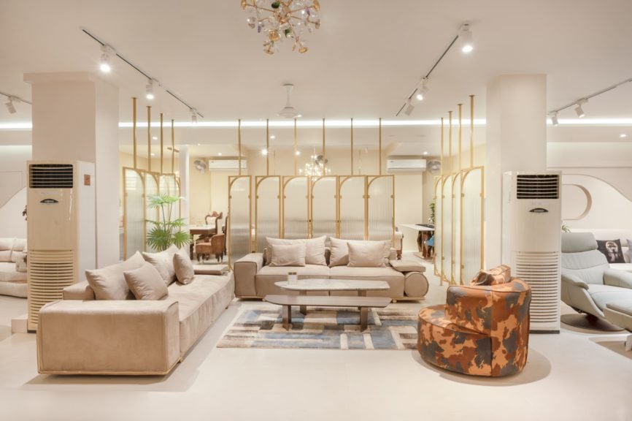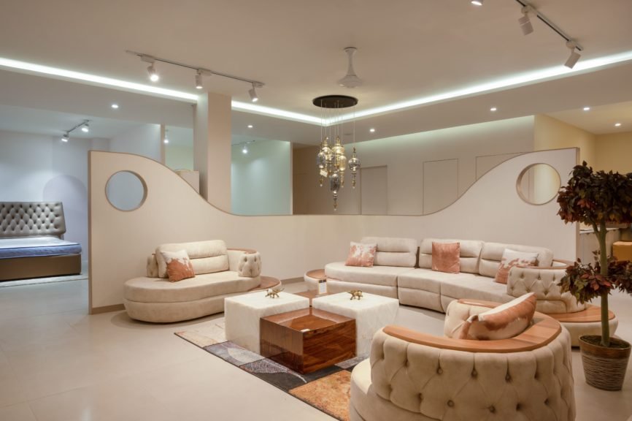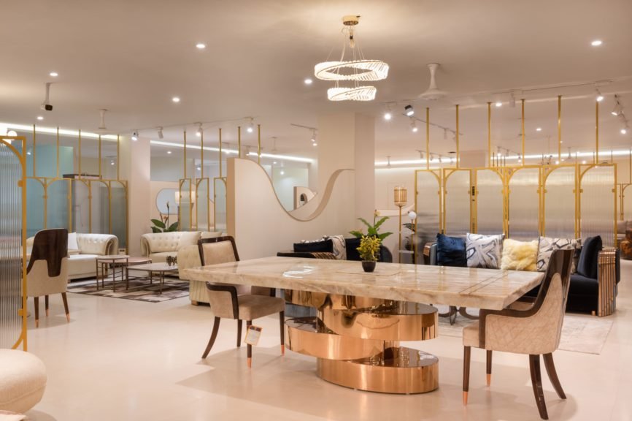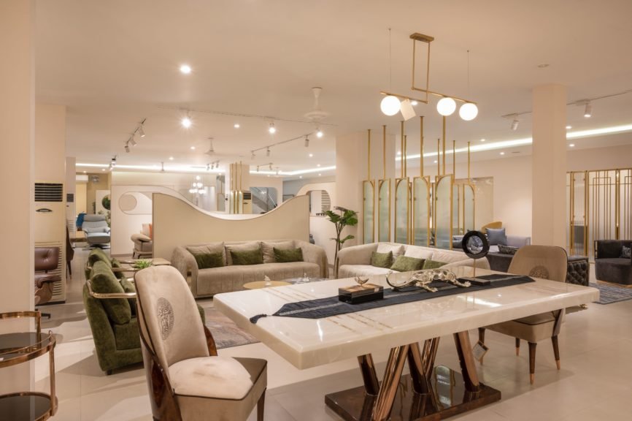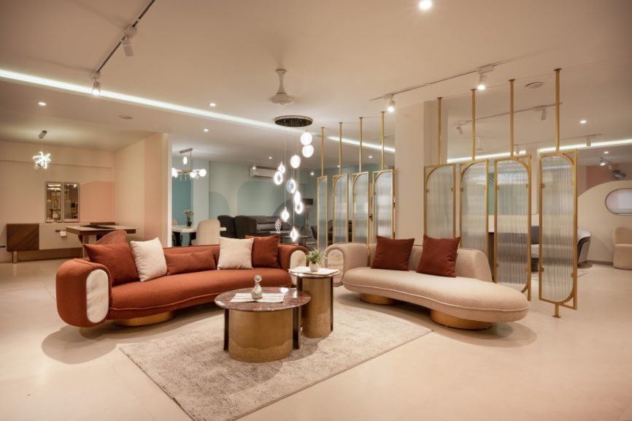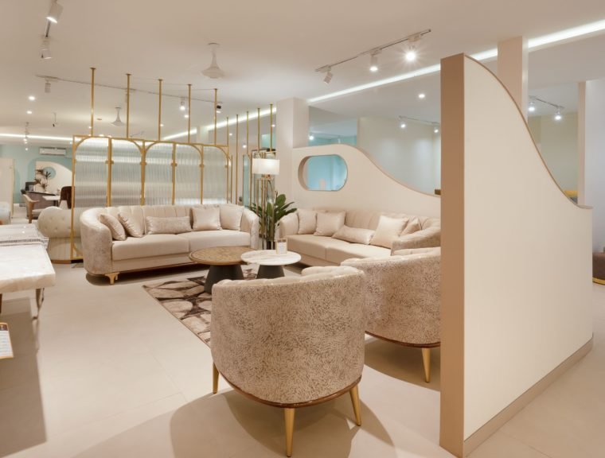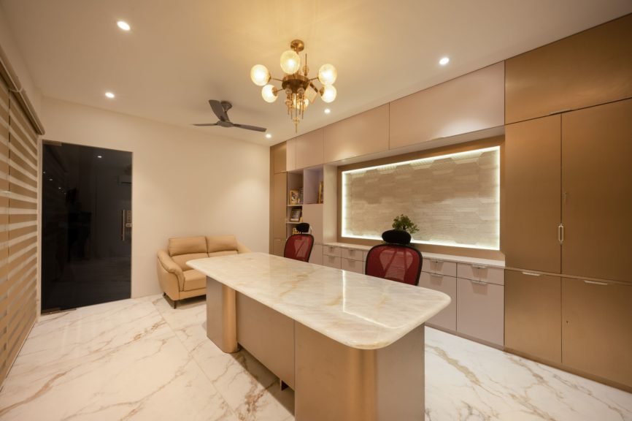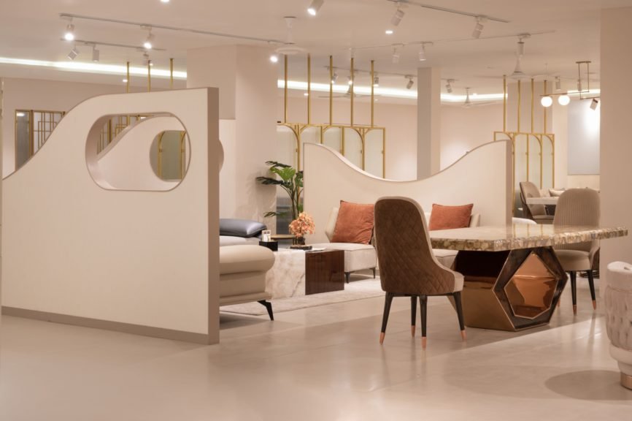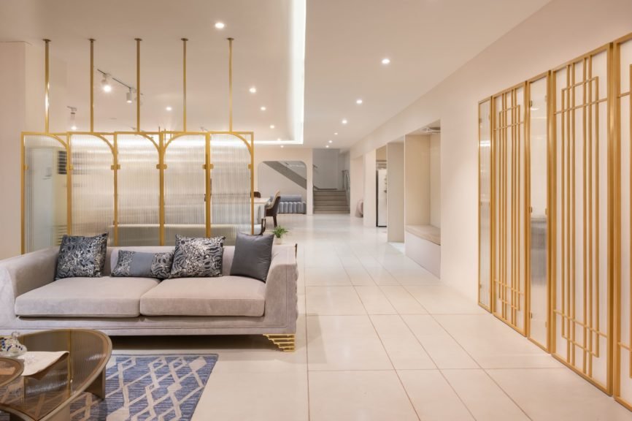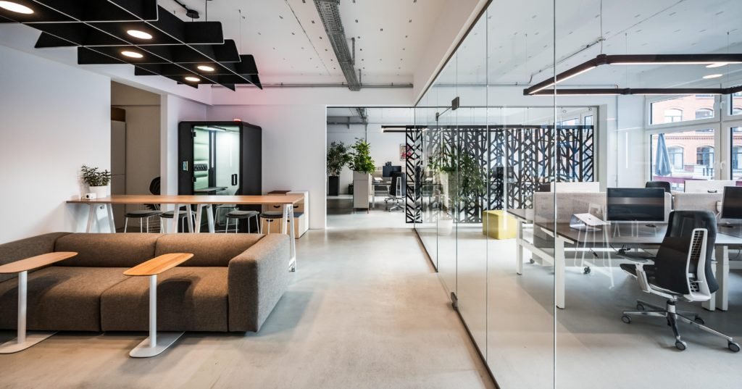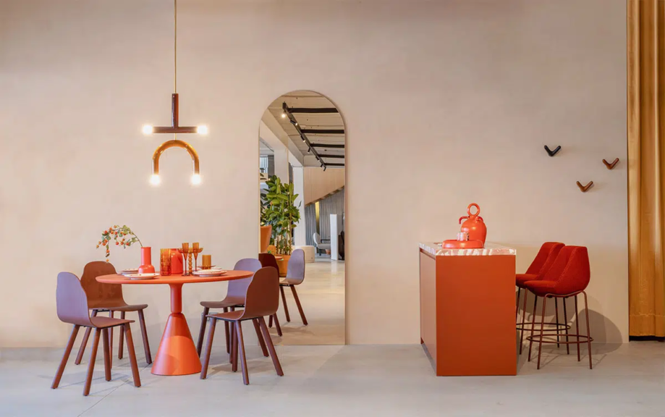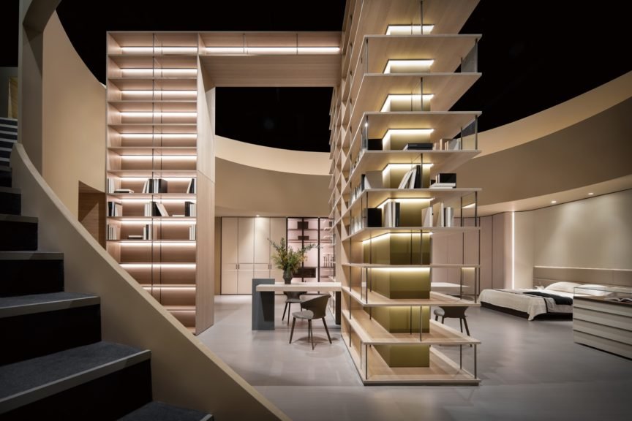About the project
A prominent furniture brand in Mumbai, needed a desperate makeover to improve its business health. Although the brand is one of the leading importers of furniture in Mumbai, their 20,000 sqft furniture showroom was struggling to attract appropriate crowd. Designed by Deepti Tangri & Associates, the showroom is located in a famed furniture market, amid many luxurious showrooms in its vicinity, the showroom was under pressure to stand out and improve its brand value.
First impression of any store is created by its façade design. This showroom’s original dull grey + yellow colour façade would often be ignored by passersby. As a result their retail sales was struggling. We modified the original dull façade colours to white + gold which gives a fresh look to brand. Facade design was made cleaner and more welcoming. The original south-facing glass façade at ground level which added too much reflection was re designed with more solid portions and 2 display windows thus allowing the brand-name visibility at eye-level and a sneak peek into the brands exclusive collection through display windows.
The new façade entices customers to visit the showroom and explore further. Executed in 2 phases, our design process was to declutter their existing showroom and create a layout from customer point of view.
The compact reception is designed as a gateway to a surprisingly big expanse of showroom. The view from reception uplifts the temperament of customer who excitedly wishes to explore the showroom. Island layout of showroom with a peripheral corridor auto-guides the movement of customers. The permeable & organic design of solid partitions gives complete view of space, without revealing the entire furniture collection. Designed strategically, the solid partitions form organically flowing wavy patterns in contrast to the framed space. The intention was to provide backdrop to each furniture display and preserve its unique identity.
The pivoted glass partitions in gold framework give a translucent backdrop to the display pieces. It adds bling, texture and drama in the island display area. The versatile beige palette of canvas is most compatible to enhance any colour of furniture display. Translucent pivoted glass partitions in gold framing add a subtle dramatic appearance and bling to an otherwise muted canvas.
Display on first floor is largely dominated by a huge collection of dining tables. This display was strategically designed against half height solid partitions so as to make the dense display clean. Our client has an equally good collection of chairs, for which an exclusive display was created, which remains the highlight of floor. Placed purposefully at the end of floor, it lures customer to walk towards it, whilst exploring the huge dining collection by default.
The intention of renovation was to fix the design problems of old showroom, effectively use the space and enhance the product display. The showroom after renovation has created a healthy work environment for employees. Post renovation, the showroom has gained a competitive edge over its contemporaries.
Products Featured
Project info
Community
Architects:
Photographers:

