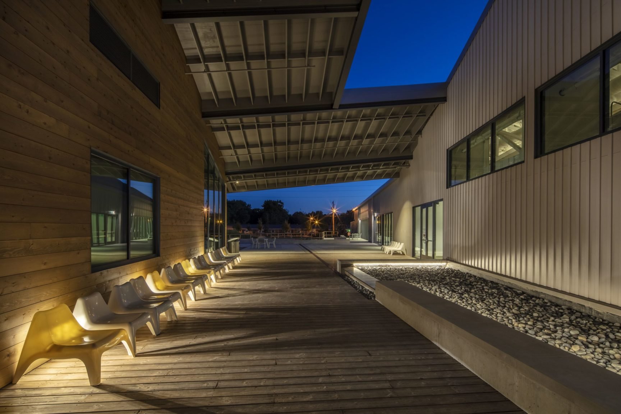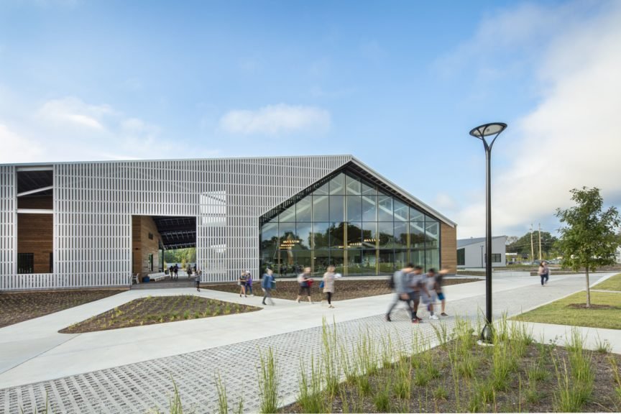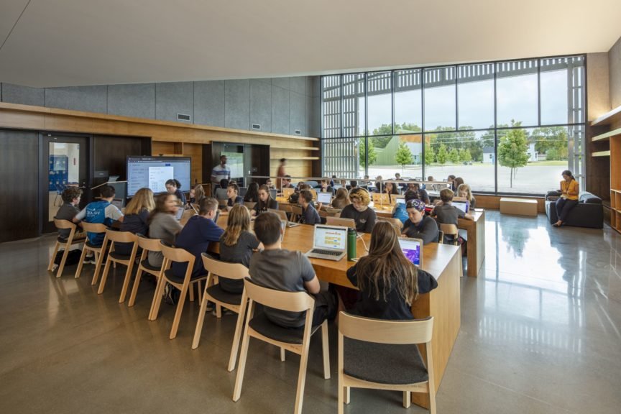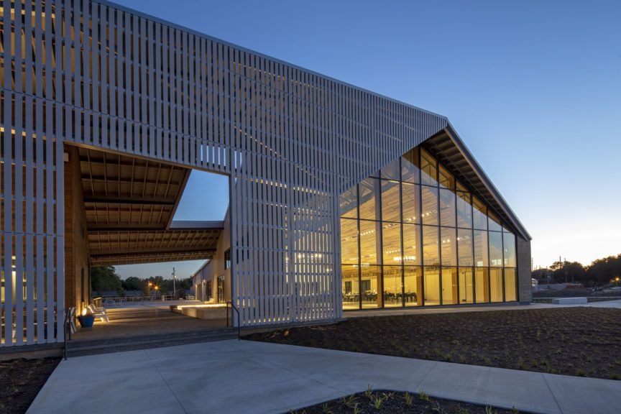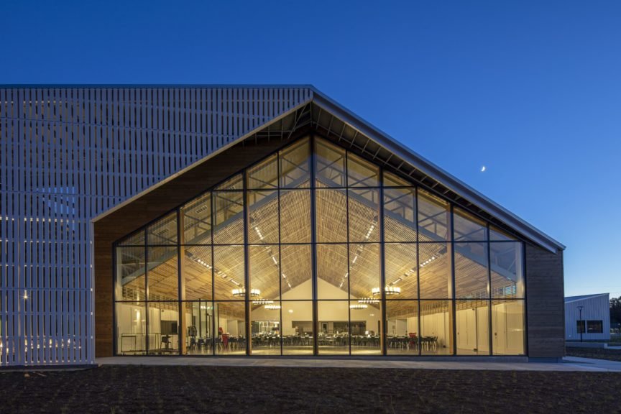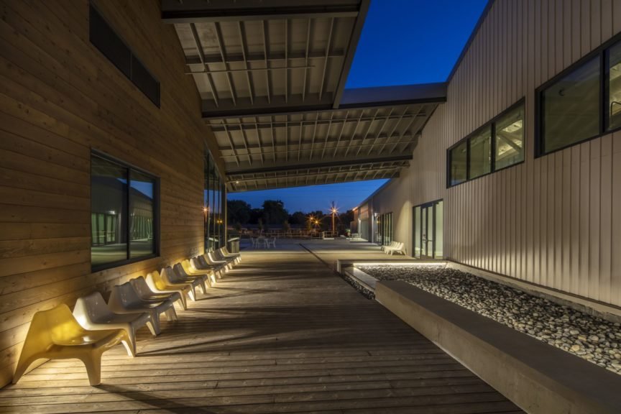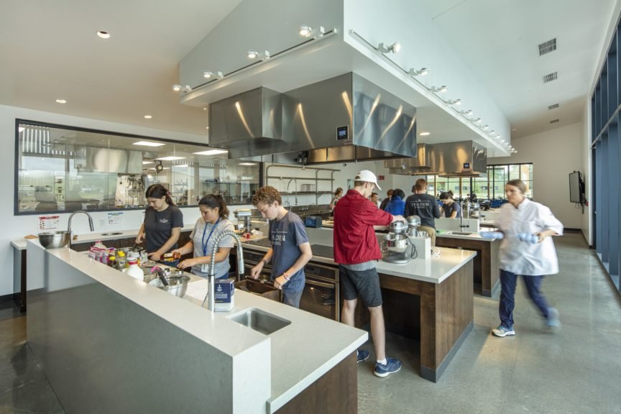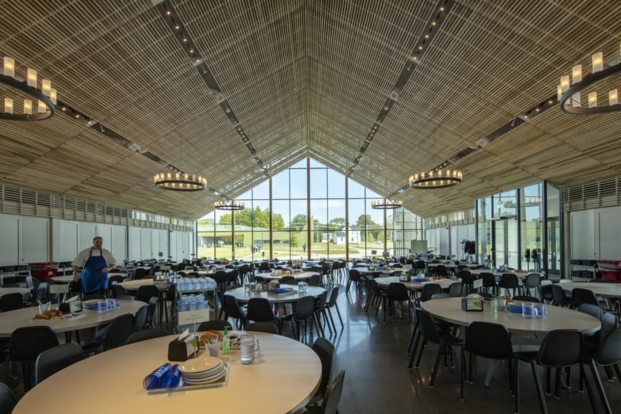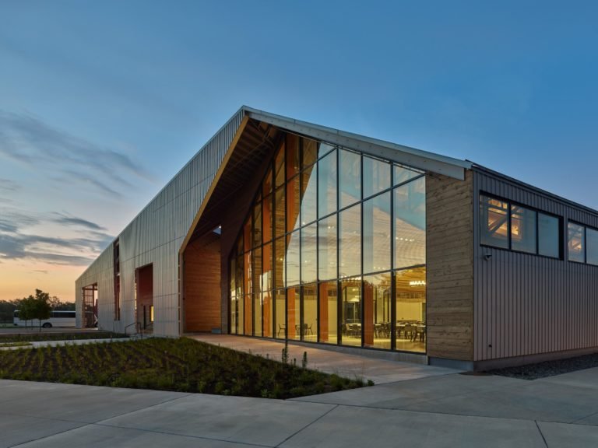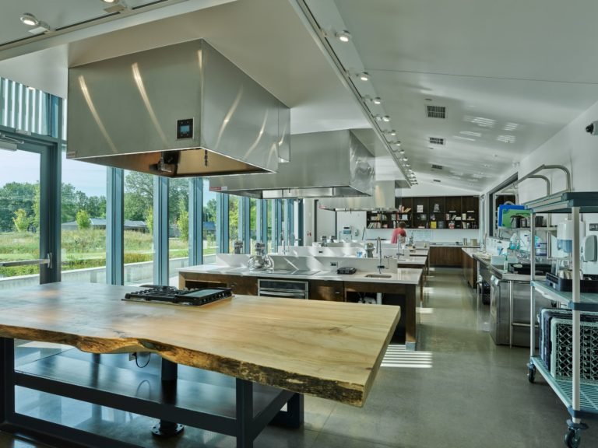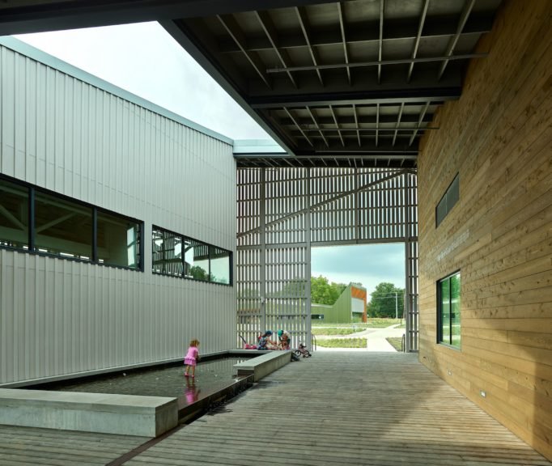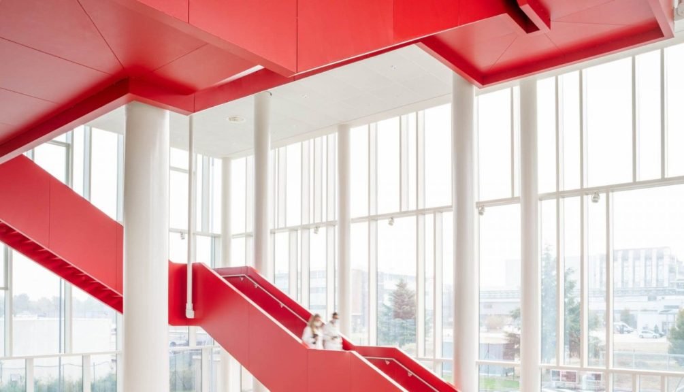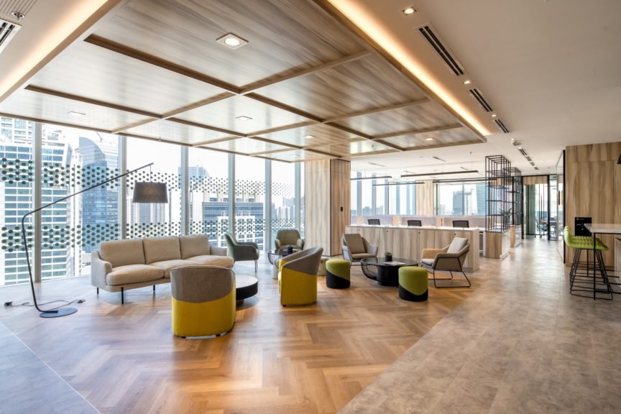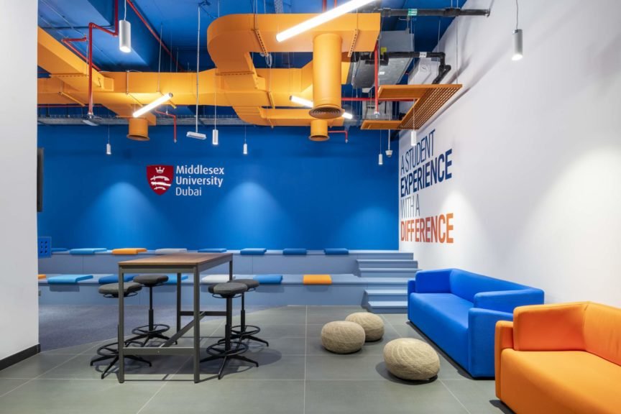About the project
The Home Building is the central hub at Thaden School, a new high school in Bentonville, Arkansas where students learn by doing. The building’s design, much like the school’s 26-acre campus, strives to establish an innovative vision for the future while reflecting the rich, pastoral heritage of the surrounding landscape. The Thaden School challenges traditional paradigms of education. The school’s pedagogy is centered on three signature programs: Reels (where narrative and visual communication come alive through the production of film and video), Wheels (where physics and mechanics come alive through the construction and use of bicycles), and Meals (where biology, chemistry, and community come alive through the growing and preparation of food). After first leading the completion of the Master Plan for the campus (a collaborative effort between EskewDumezRipple, Marlon Blackwell Architects, Andropogon, and CMTA), EskewDumezRipple was tasked with designing the 34,000-square-foot Home Building, the heart of all student activities on campus.
Beyond the physical centrality of its location, the Home Building serves as both the social and spiritual center for students. As the hearth of the campus, the building provides an expansive dining hall, where all of campus comes together for meals, as well as a teaching kitchen, the student bookstore, a library, and several unstructured lounge and study spaces. In the dining hall, the celebrates the material technology within. A veil of poplar slats mounted underneath enormous truss frames reveal, rather than conceal, the structural design and bring a deep warmth to a space intended for communal dining. The design employs common materials and methods in uncommon ways.
Products Featured
Project info
Community
Architects:
Photographers:

