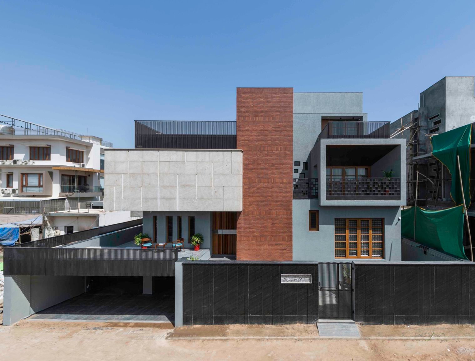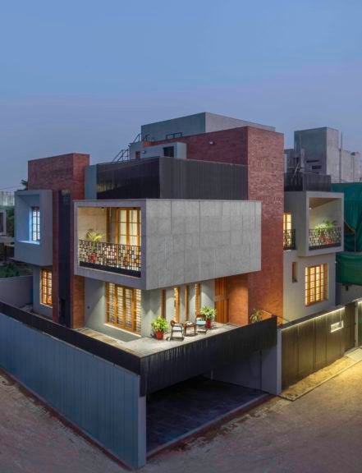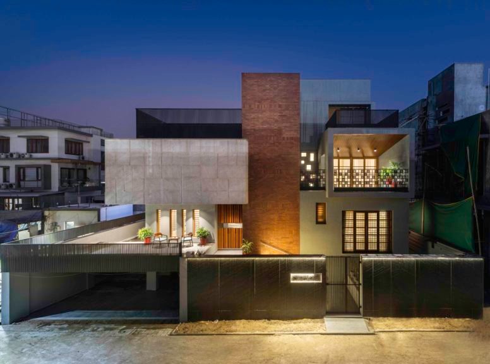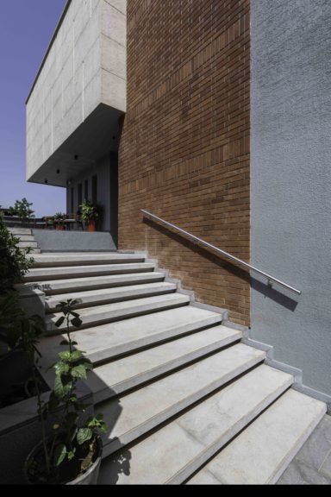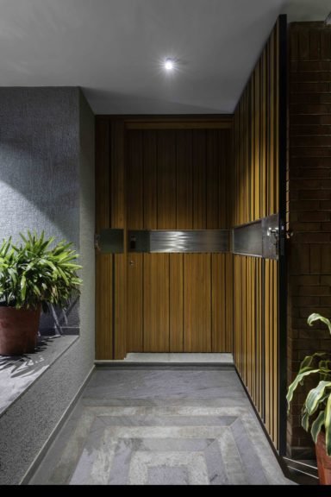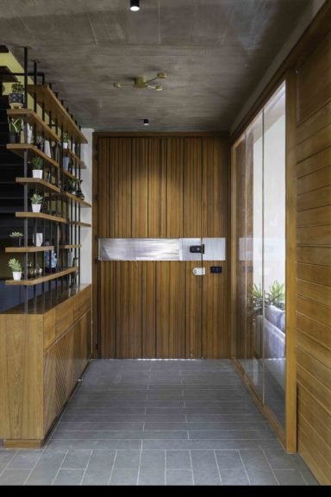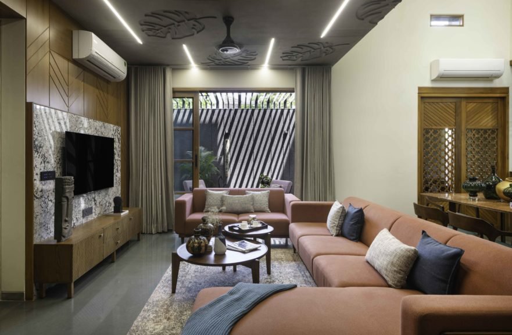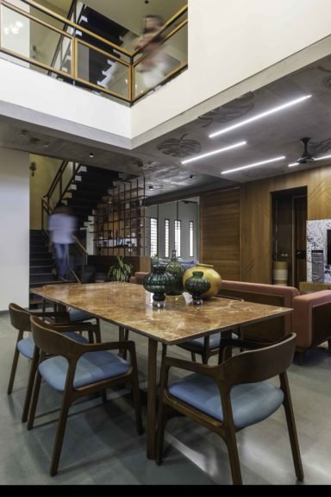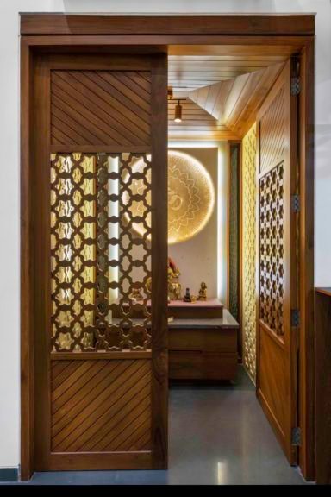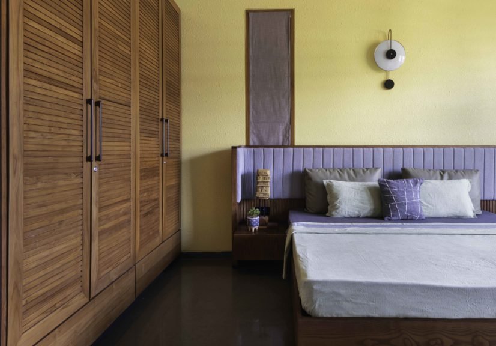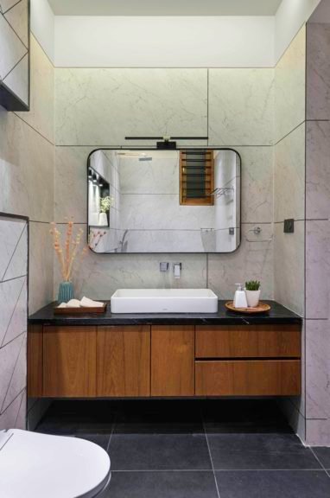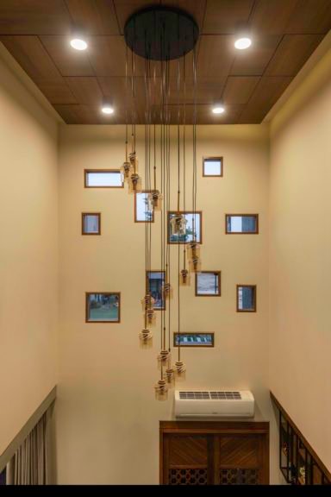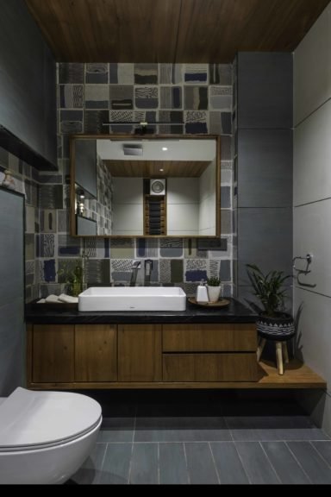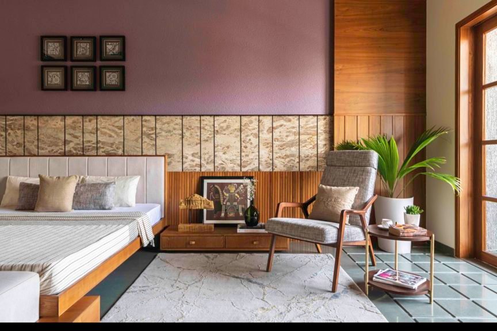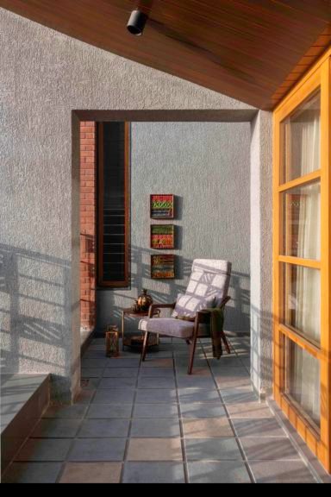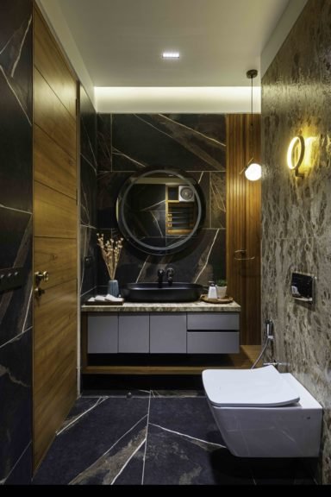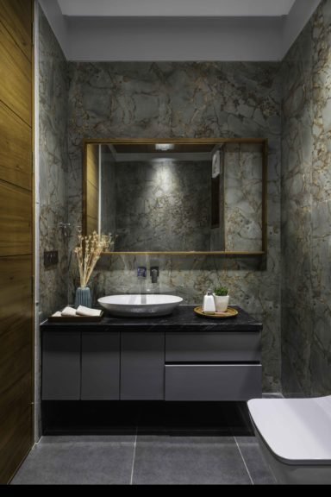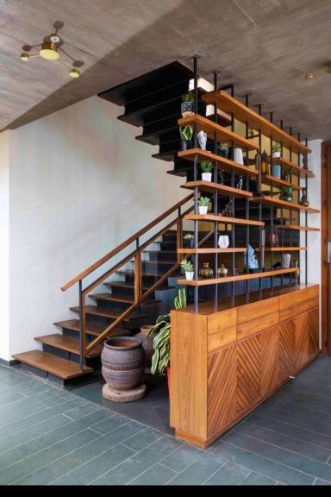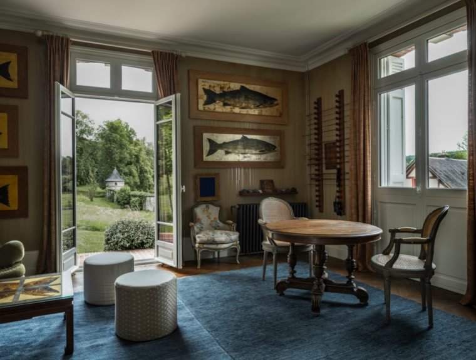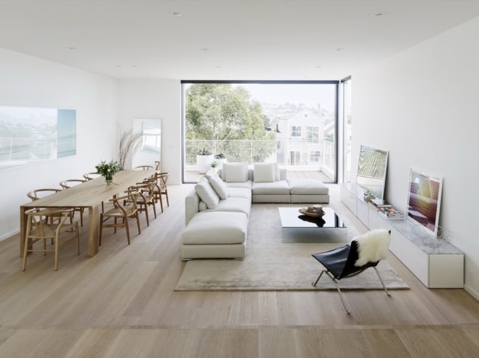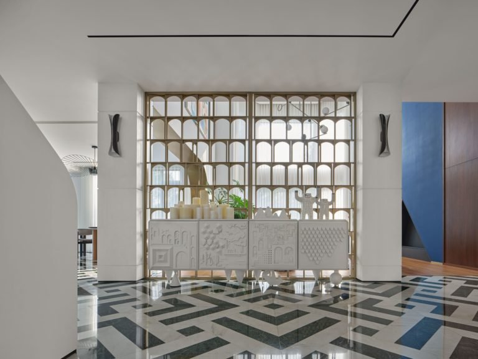About the project
Located in the bustling suburbs of Ahmedabad, stands tall Ar. Chirag Panchal’s newly inspired take on contemporary Indian vernacular architecture. This built form is an exemplary depiction of the design and use of materials, in the hot and dry regions like that of Ahmedabad. Sprawled over 5000 sq. ft. of area, with five bedrooms and a lavish entertainment room, this earthy abode caters to a joint family of nine residents.
House of Nine cubes, derives its name from the primary concept envisioned for the house plucked from the clients striking brief. The entire built form is made of nine cubes juxtaposed on top of each other to create this ensemble of their various functional needs and luxury coming together in the design choir. What was laid out most importantly at a very early stage of discussion, was the clients need to have an open layout for the common areas of the house to freely engage with the space as well as its occupants.
The overall architecture of the house is minimal, neat, and aligned to garner the most benefits from its surrounding climatic setting. The built structure is strategically aligned towards the east-west direction, to maximize the northern light and south-west winds.
The front elevation of the house facing the west makes a remarkable impression with its play of protruding and recessed cubes and cuboids with strategic use of materials. A simple exterior material palette with stone, wood, and exposed brick paired with textured plaster envelopes the house in a warm enclasp.
Products Featured
Project info
Industry:
Size:
Country:
City:
Completed On:
Community
Architects:
Photographers:

