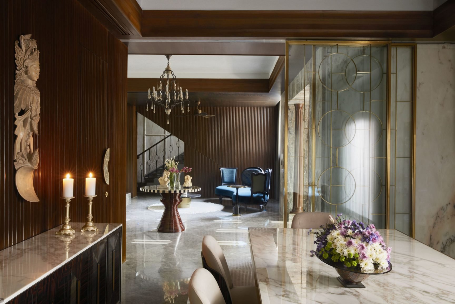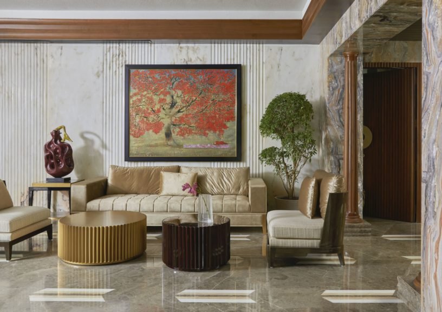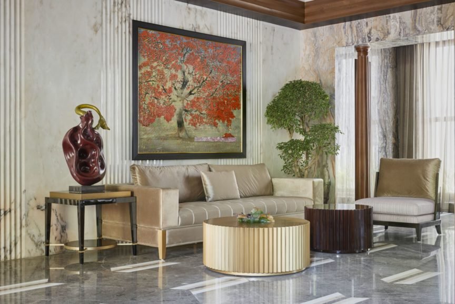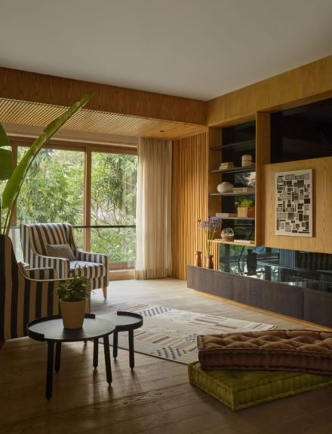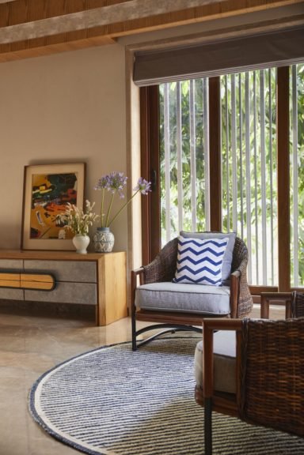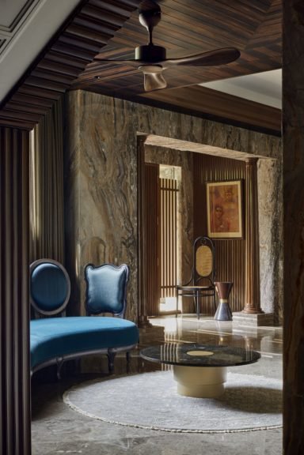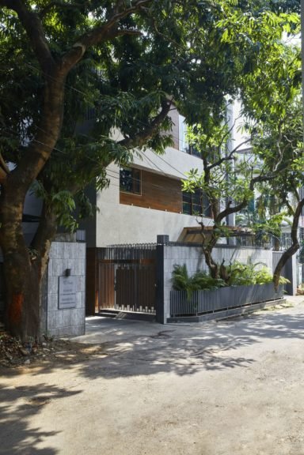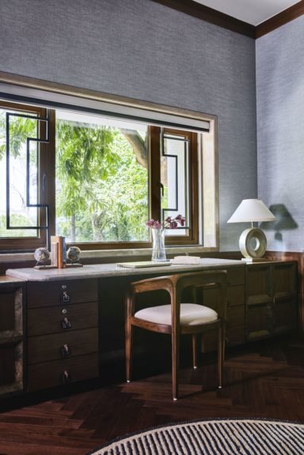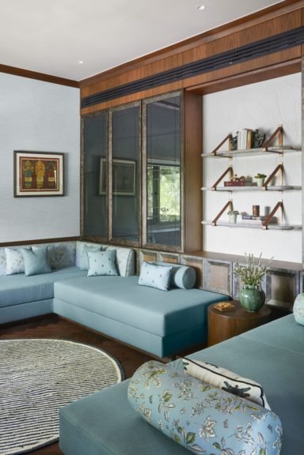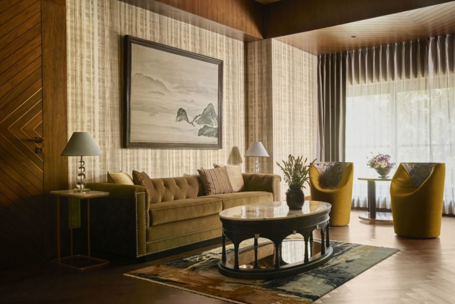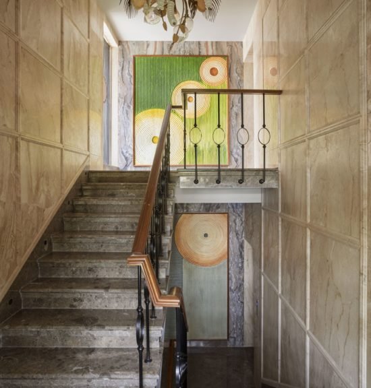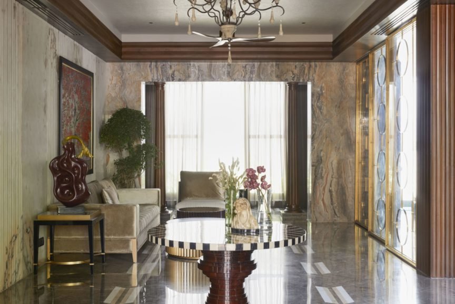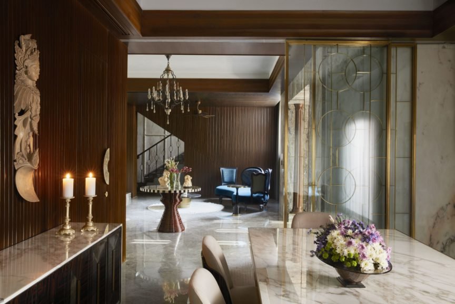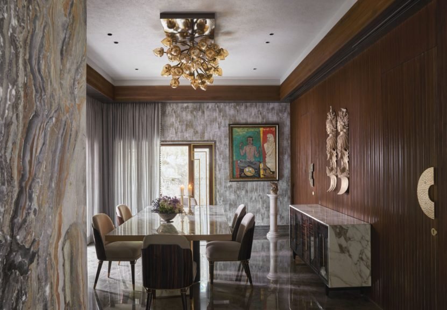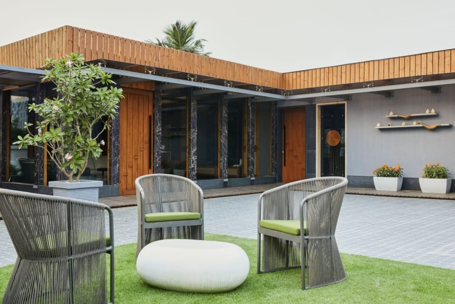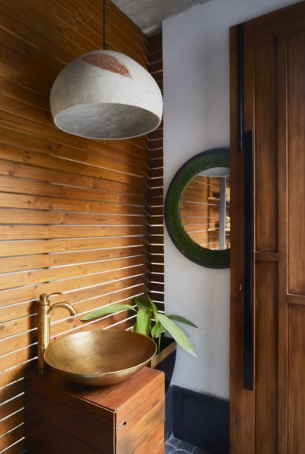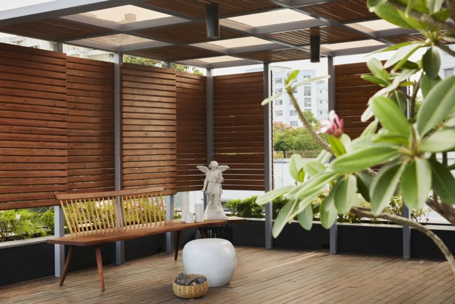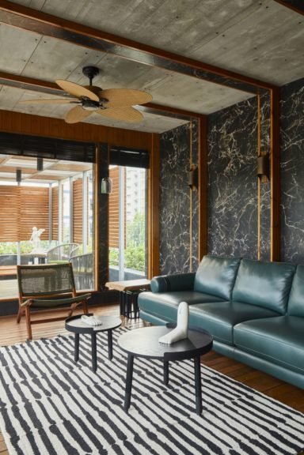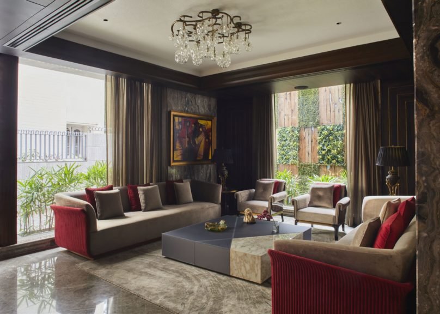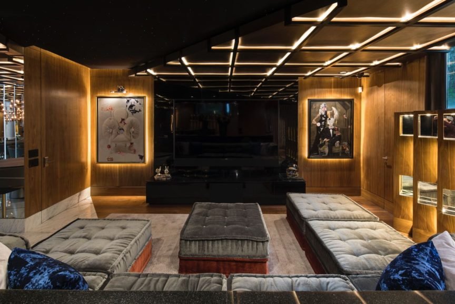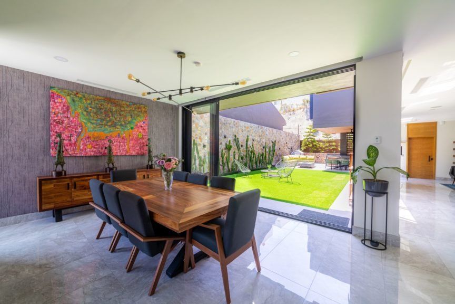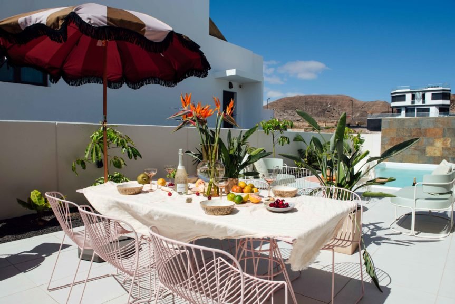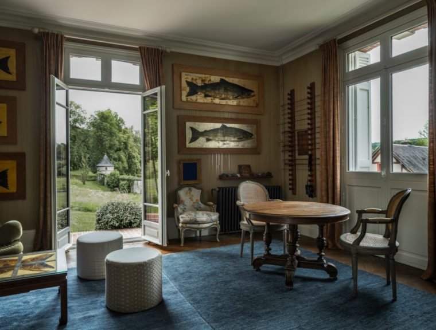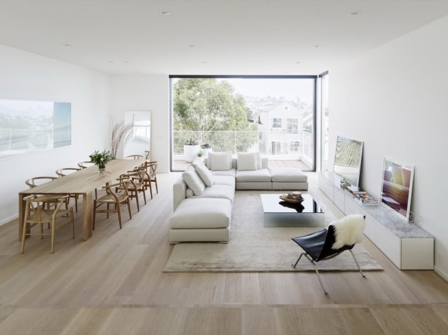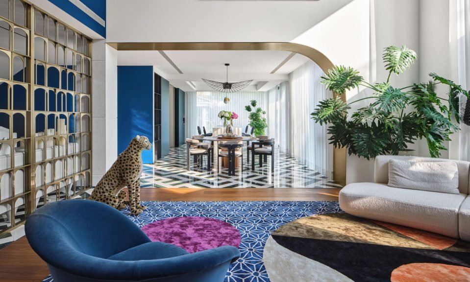About the project
Designed by Spaces and Design, The communal space offers a stunning view of the surrounding foliage. On the right is another small alcove of the informal setting with an iconic sofa, and beyond that is the staircase leading to the upper floors. On the left is the dining area, followed by a powder room and service access to the kitchen. The formal living room is at the far end on the right, overlooking a small driveway or an outside open space.
The three trees can be seen beautifully from every window on the second floor, which provides an abundance of natural light. These trees soften the overall appearance of the facade. The mother’s bedroom is at the rare end, with a rattan theme. There is a sizable room for the son that is very similar to the master suite on the lower floor. A portion of the son’s bedroom was transformed into a walk in dresser, effectively turning it into an open wardrobe.
The materials are different on each floor. The ground floor is finished in matte gold and deep marble. The first floor is walnut with rose gold and copper accents and lighter marble shades. The third floor is contemporary, with oak black finishes and lighter marble. Since the ground floor was common, the first floor was for the parents, and the second floor was for the younger generation, each floor is personalized for the inhabitant
Photography by – Talib Chitalwala
Products Featured
Project info
Community
Interior Designers:
PR Consultants:

