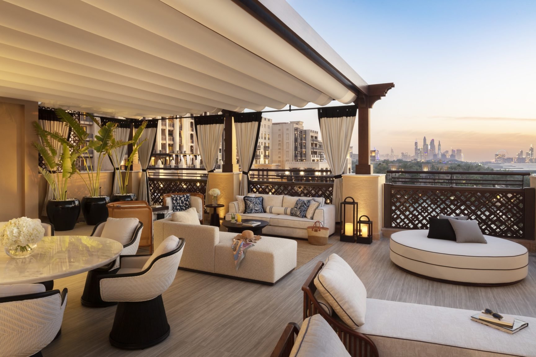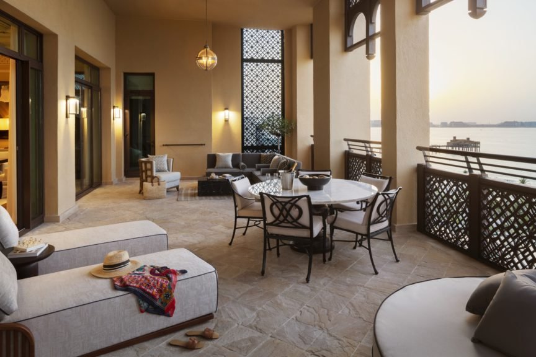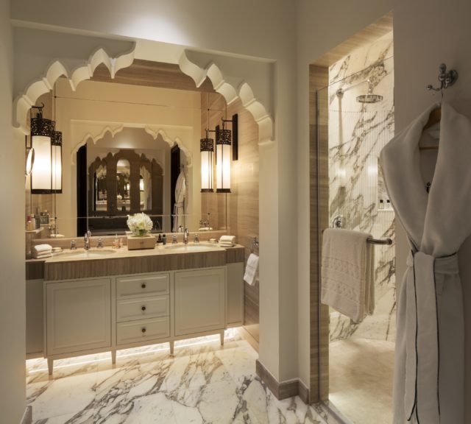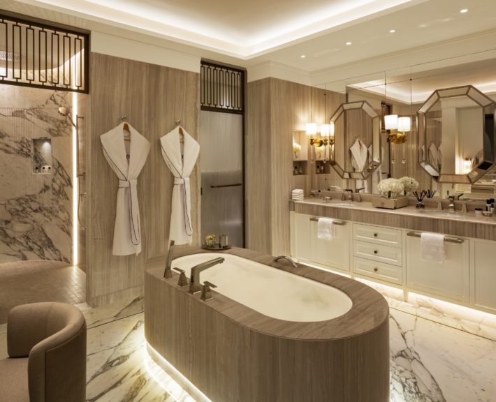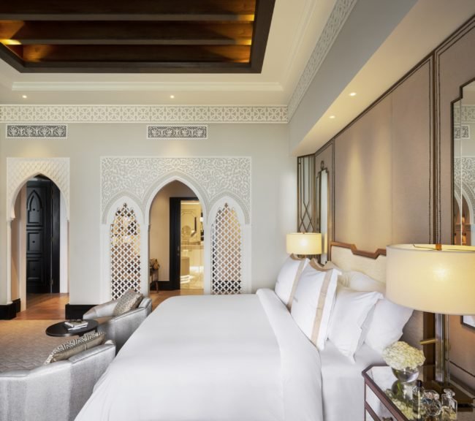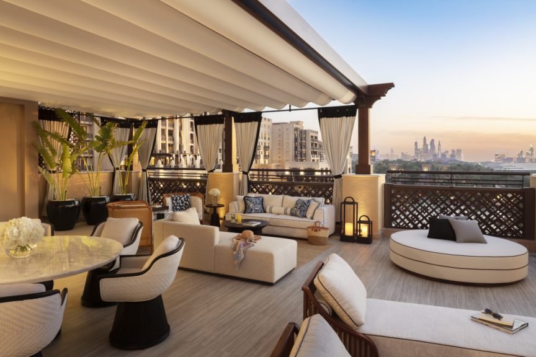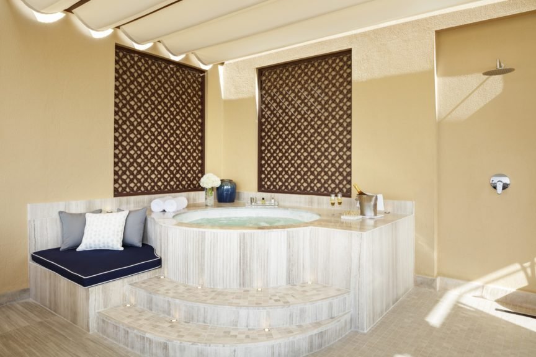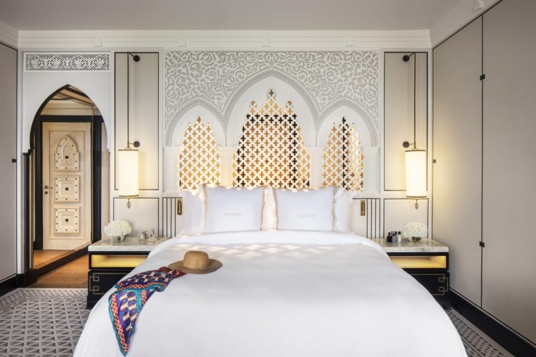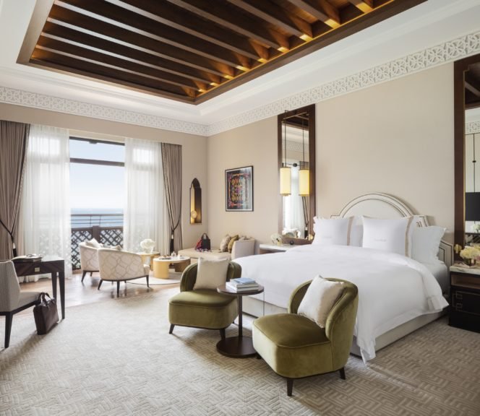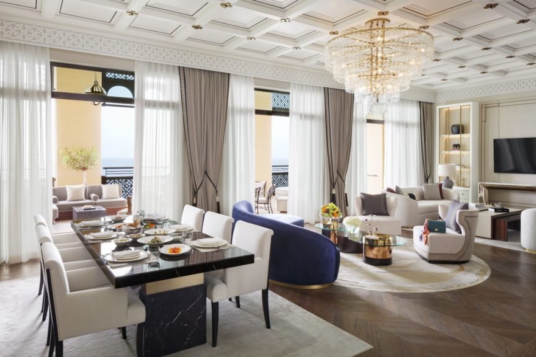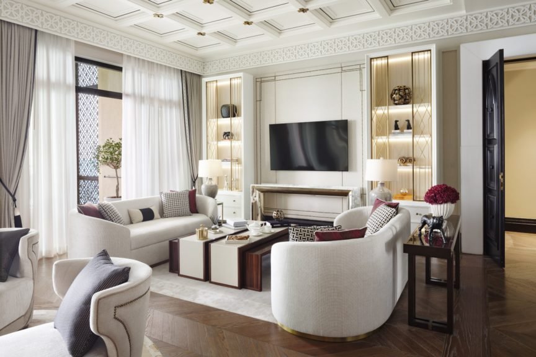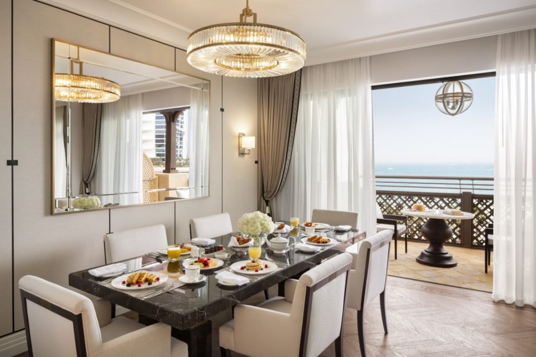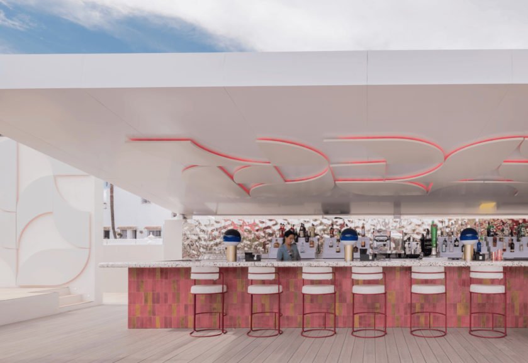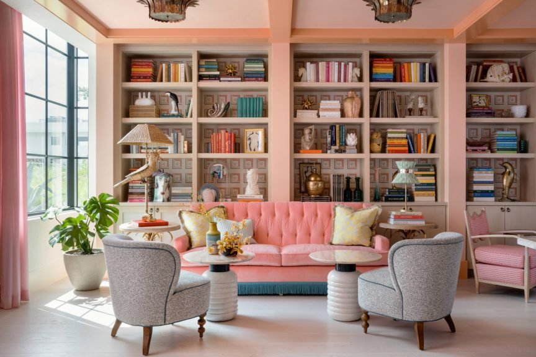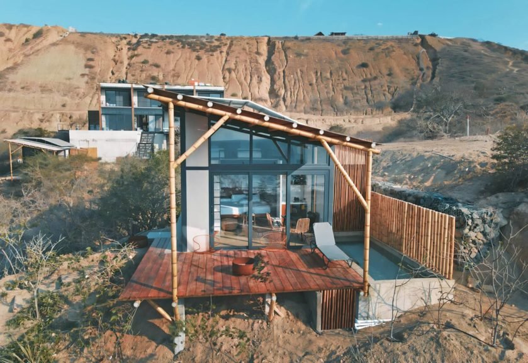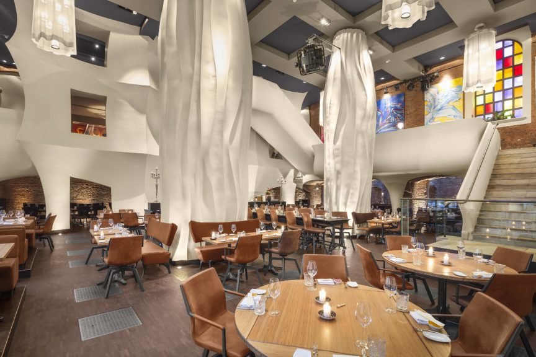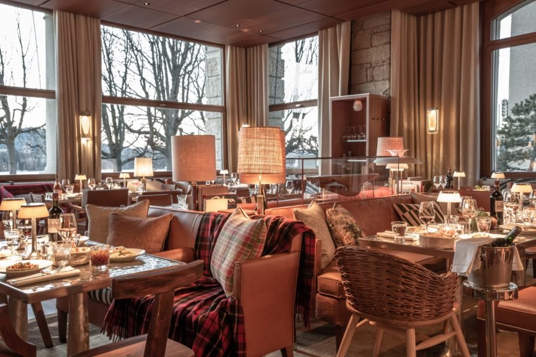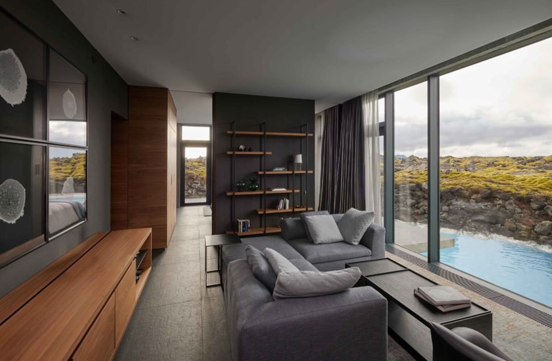About the project
ISG carried out a comprehensive refurbishment project covering approximately 138,000 sq ft and seven floors of the hotel, which included 291 rooms and suites, two Royal Suites, and the expansive Two Bedroom Ocean Terrace Suite spanning 3,050 sq ft. The project was executed seamlessly while the hotel continued to operate and also involved the revitalisation of all corridor areas.
The extensive upgrade and reconfiguration of the Two Bedroom Ocean Terrace Suite comprised modifying three single guest rooms into one suite of two rooms, two luxurious bathrooms with marble-clad walls, featuring Italian steam-room and Jacuzzi, a large walk-in closet and a 1,000 sq ft outdoor terrace with views across the Arabian Gulf.
The contemporary interiors, designed by La Bottega by Intice, remain true to the timeless Arabesque hotel ambiance, with striking design elements celebrating the Arabian culture and welcoming Jumeirah Mina A’Salam’s discerning clientele. Hotel suites feature bespoke timber flooring finishes, with large feature windows designed to draw natural light into the plush interiors and neutral tones palette and accents of colours across the rooms.
To minimise the impact of this major hotel transformation in a live environment setting, ISG designed a fast-track 43-week delivery programme for Jumeirah Mina A’Salam, expertly coordinating the activity of up to 250 team members on site without incident and inconvenience – achieving over 200,000 safe manhours of activity. The carefully phased and programmed work programme enabled the hotel to remain open and operational throughout the duration of the project.
Products Featured
Project info
Client:
Industry:
Size:
Country:
City:
Completed On:
Community
Project Managers:
Lighting Design & Supply:
Joinery:
Flooring Suppliers:

