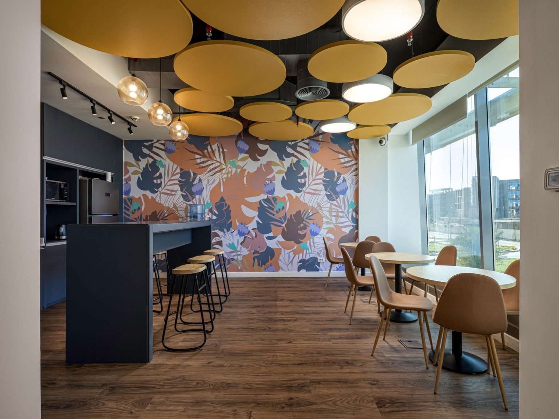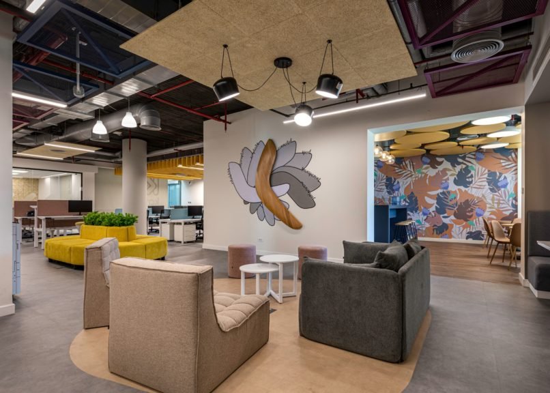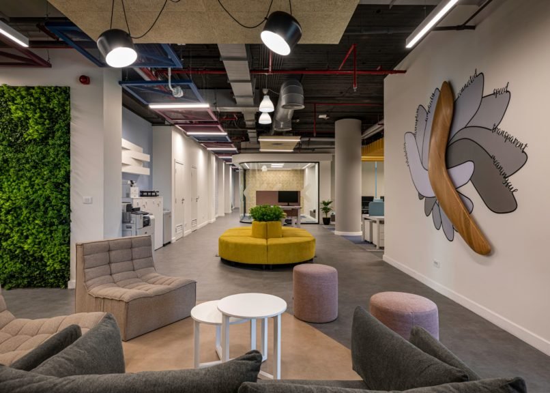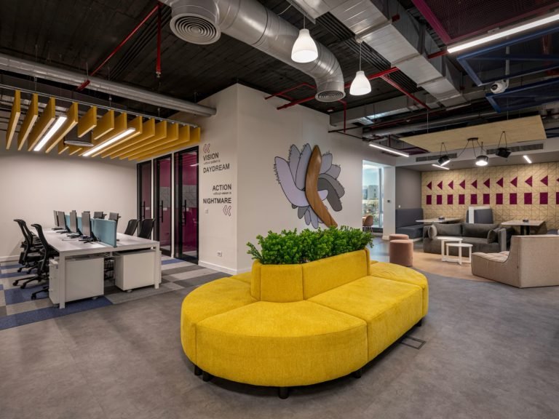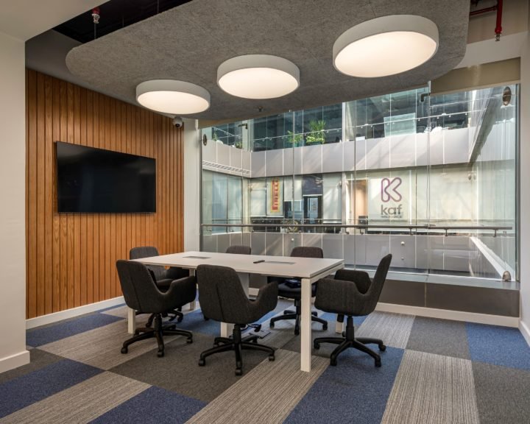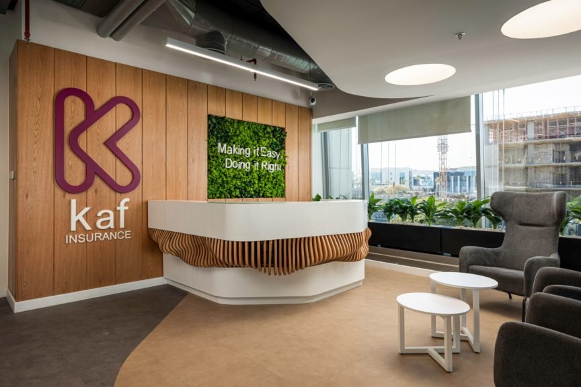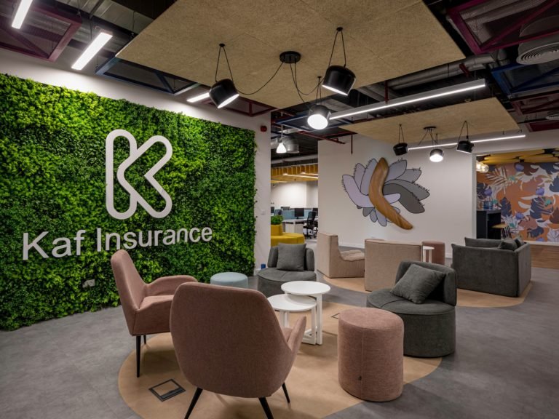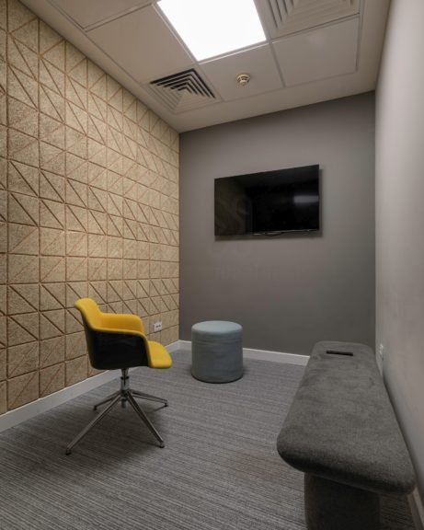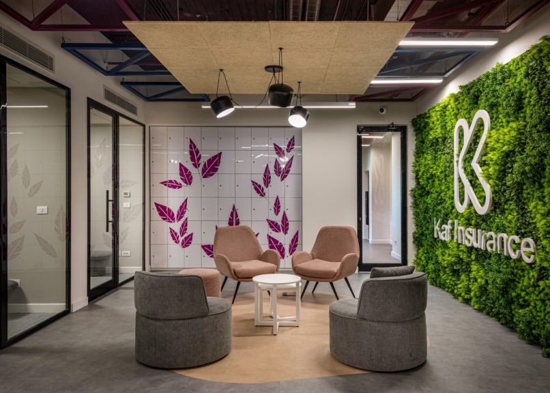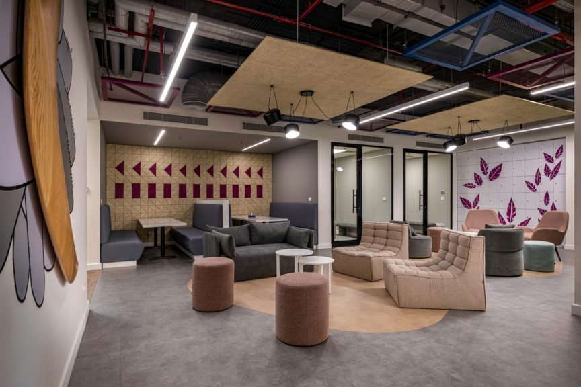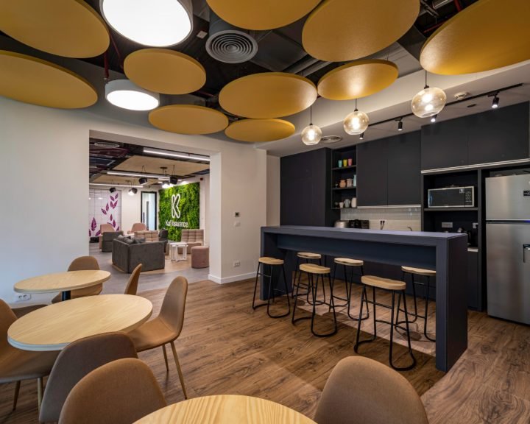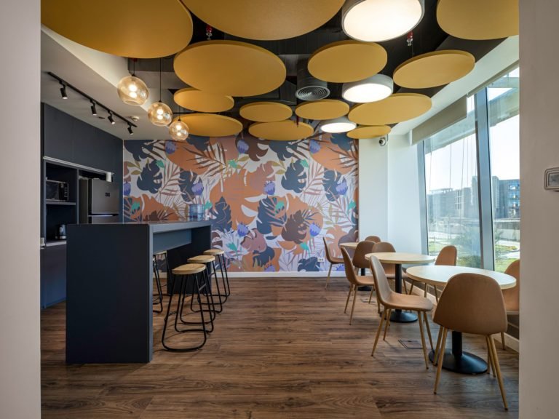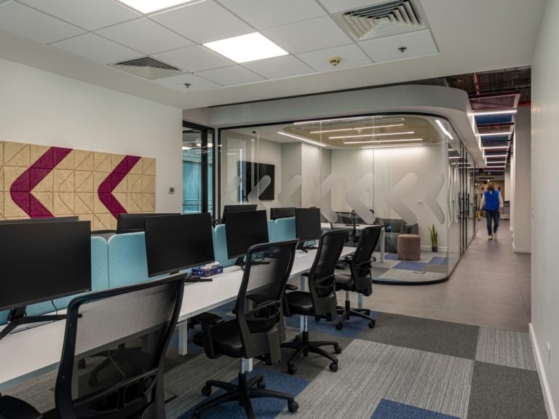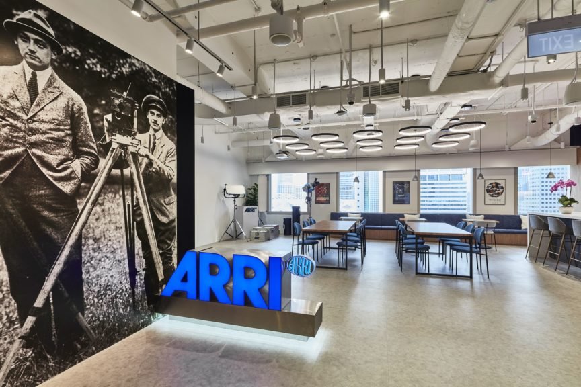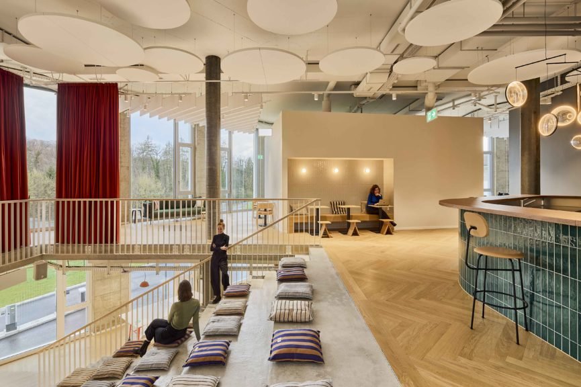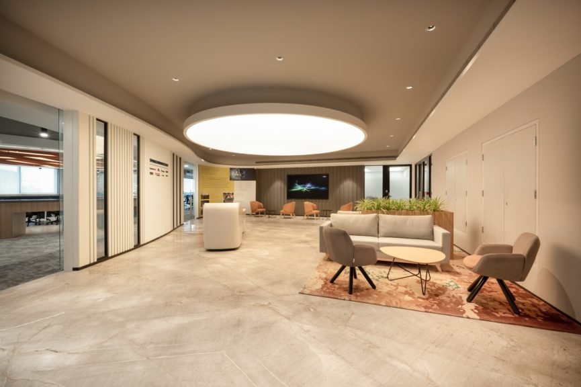About the project
The layout was developed to feature two main zones: “the guest zone” and the “employee zone”. The guest zone is designed to include all activities that guests would need while maintaining the privacy of the employees zone. The guest zone includes the reception desk, waiting area, and board meeting room. The employee zone adopts an Activity-Based Workplace approach that allows employees to work in the most comfortable and effective way. Adze Designs designed a sequence of spaces, with the work lounge acting as the central hub, around which other spaces are attached. These include quiet areas for concentration, collaborative spaces for team meetings, and private rooms for some managerial roles. The furniture selection aims to allow employees to change their posture throughout the day. They employed soft transitions between open and enclosed spaces to foster collaboration while preserving distinct workspaces.
Furthermore, they considered each space’s acoustic and visual sensory threshold to be aligned with its designated function and the company’s identity. With fit-out by SCAS Egypt the work lounge infuses the cafeteria at the corner of the floor plate to cultivate a sense of community. This is the perfect space for staff to come together and socialize during the day. The space has been acoustically treated to contain noise within the accepted levels and without jeopardizing the acoustic comfort of adjacent spaces. The tables near the curtain wall allow employees access to natural daylight during their breaks.
Products Featured
Project info
Community
Interior Designers:
Fit-Out Contractors:
Photographers:

