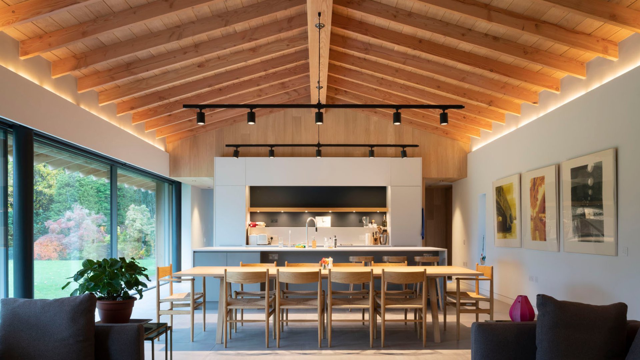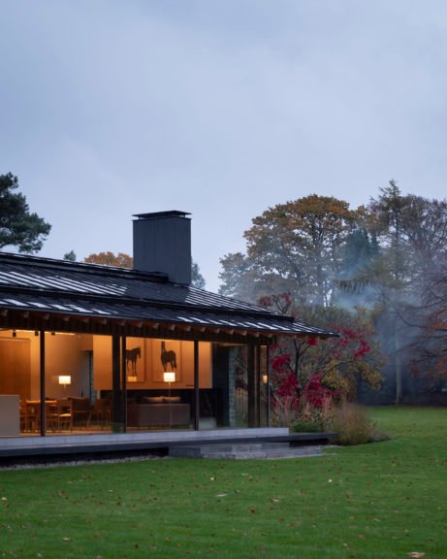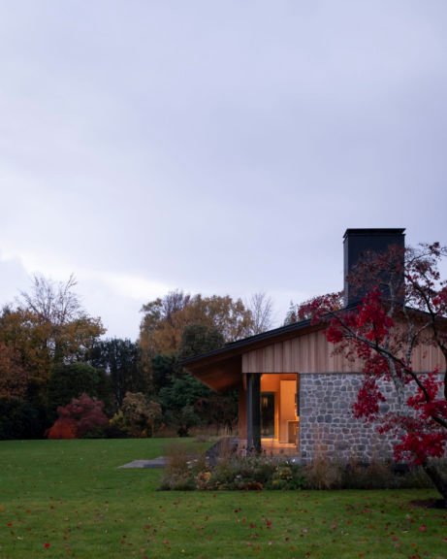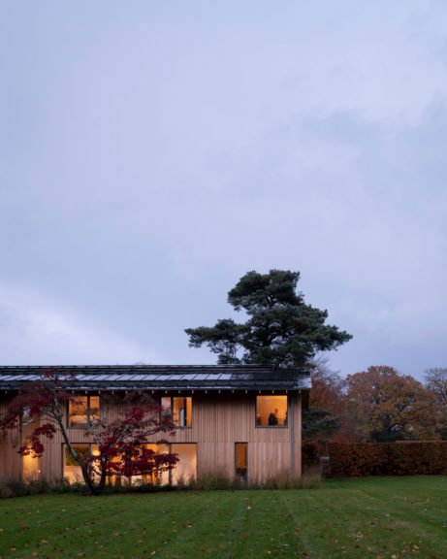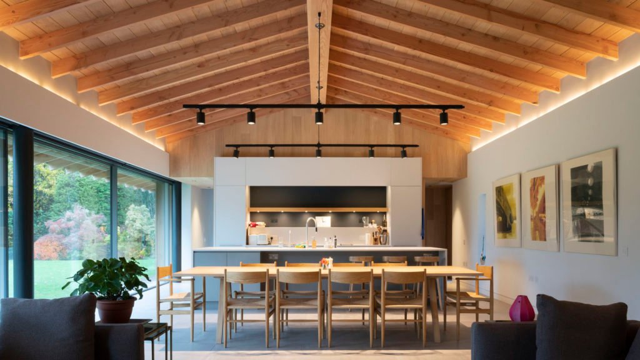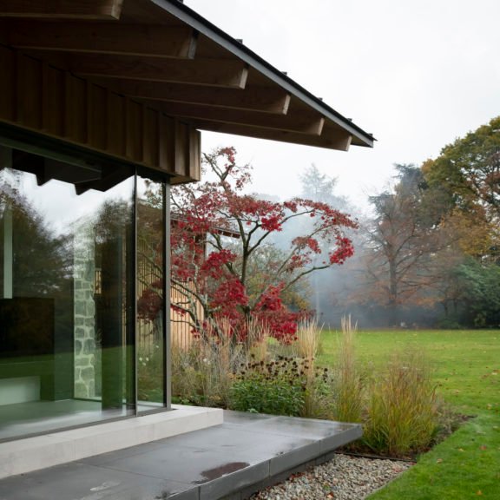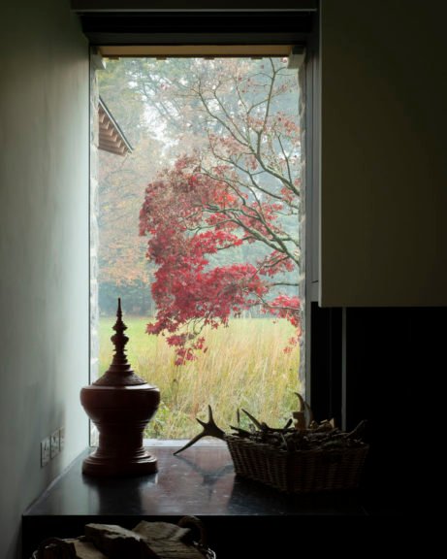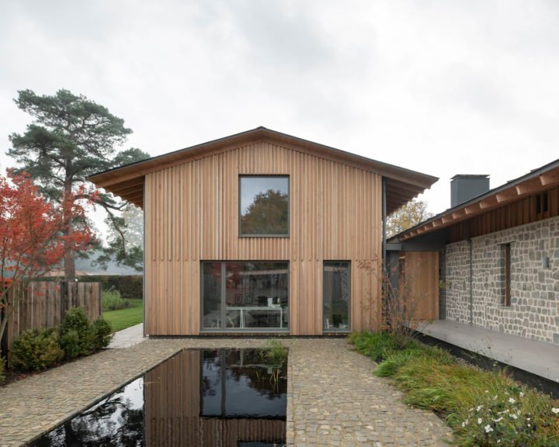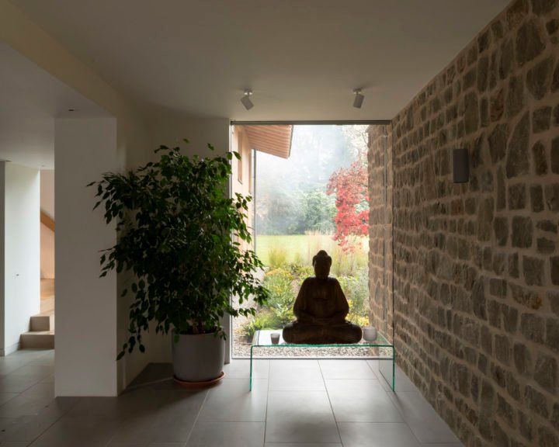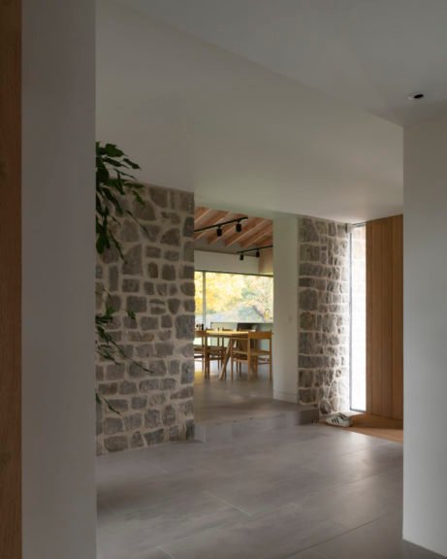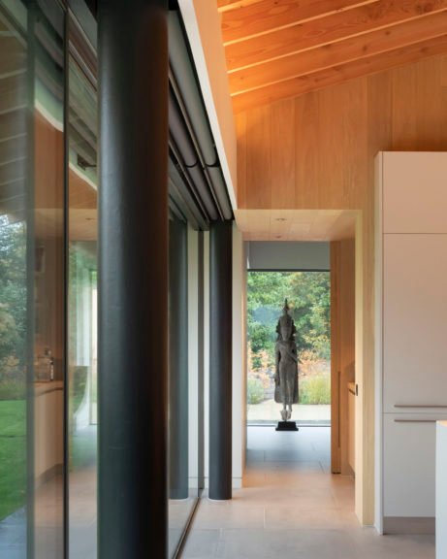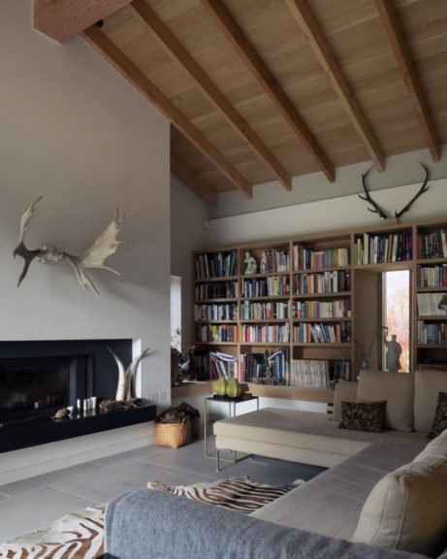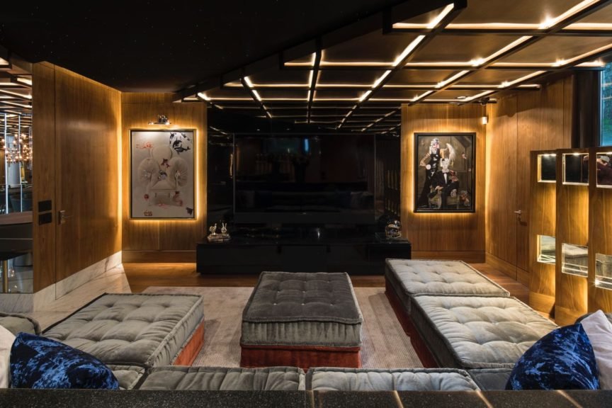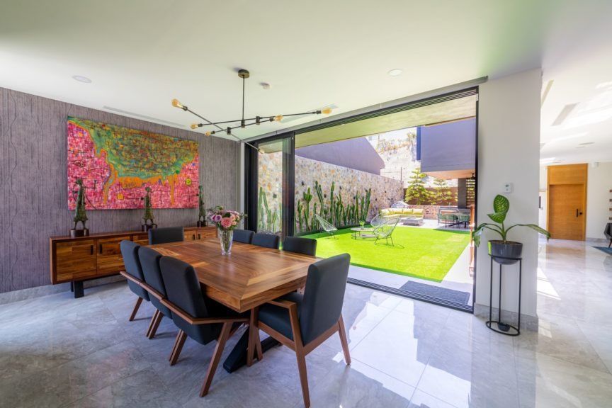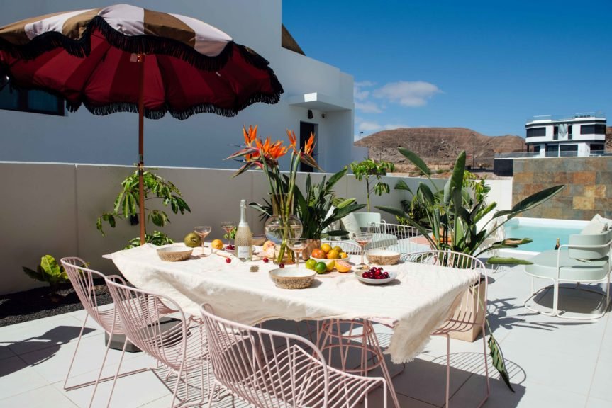About the project
This woodland retreat sits in an Area of Outstanding Natural Beauty in the Kent countryside. Approached via a sweeping drive, the building gradually reveals itself within the landscape. Inside, the house uses a simple palette of natural timber, stone, plaster and glass, the tines of the oak contributing to the feeling of warmth throughout.
A local ragstone wall divides the two volumes to form the entrance. To one side the bedroom wing sits tall, and to the other, the single storey living pavilion appears to float out over the landscape. The house uses natural, local materials, chosen to develop a patina over the years. A mix of stone and timber, two pavilions sit lightly in the landscape. Shallow zinc roofs with large overhangs quietly echo the building forms of Asia, where our clients lived for many years.
Products Featured
Project info
Community
Interior Designers:
Fit-Out Contractors:

