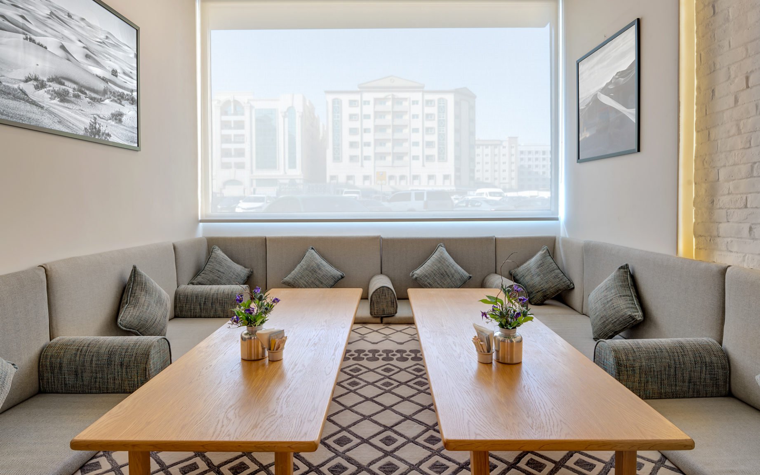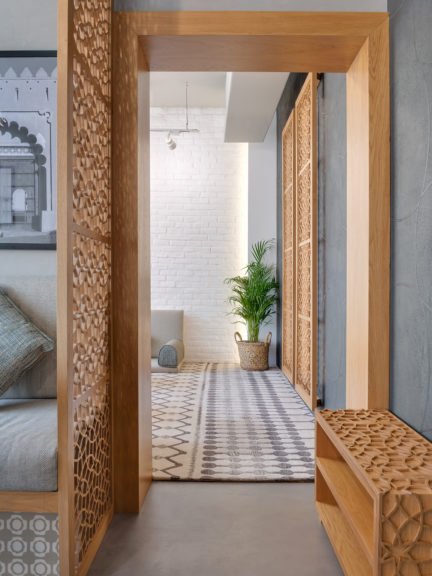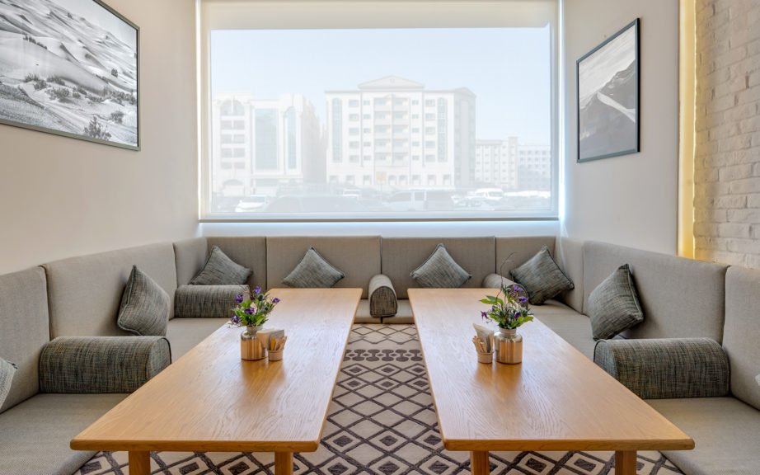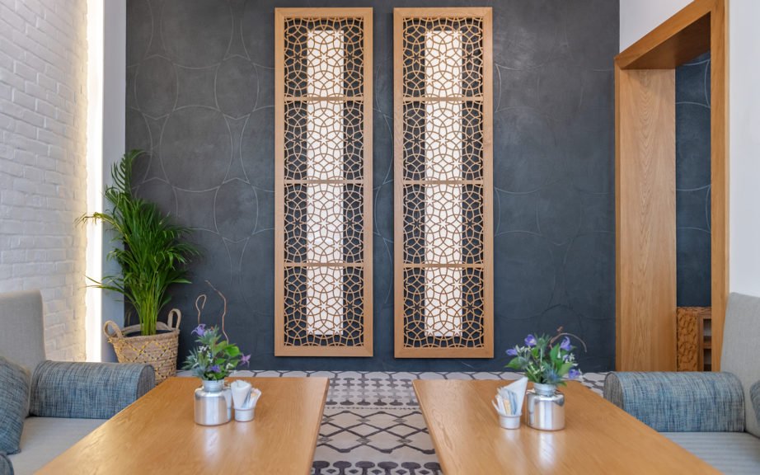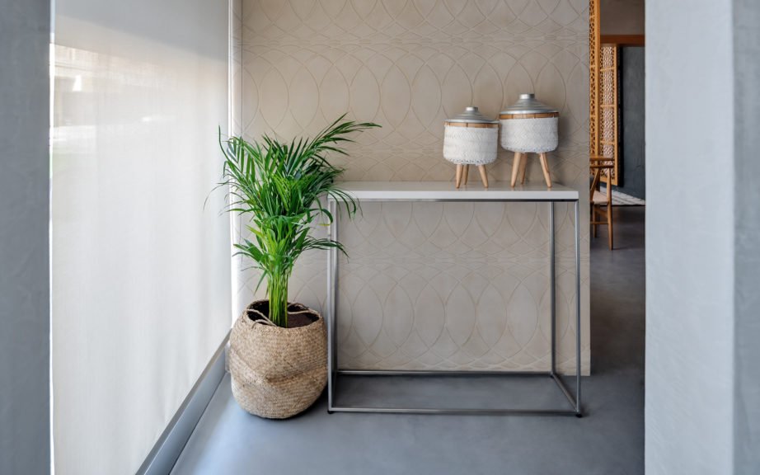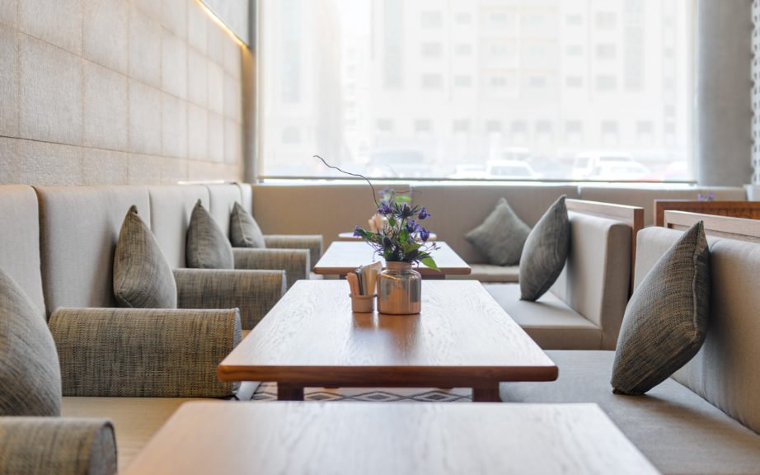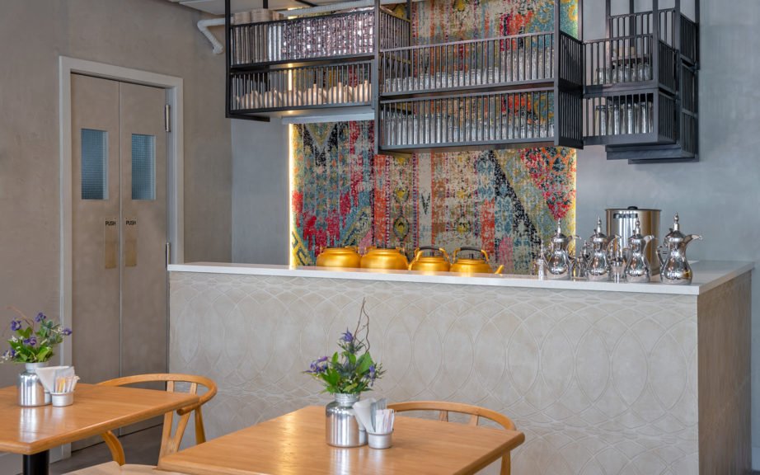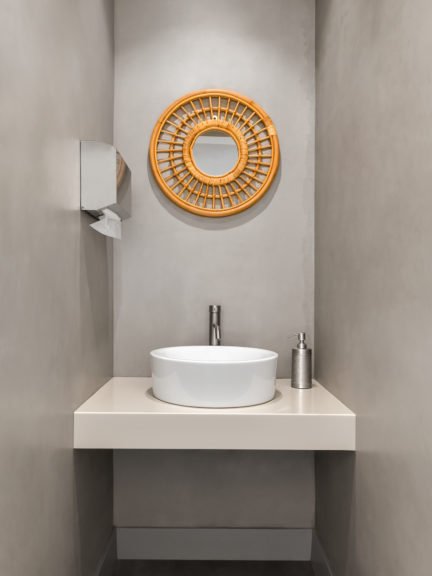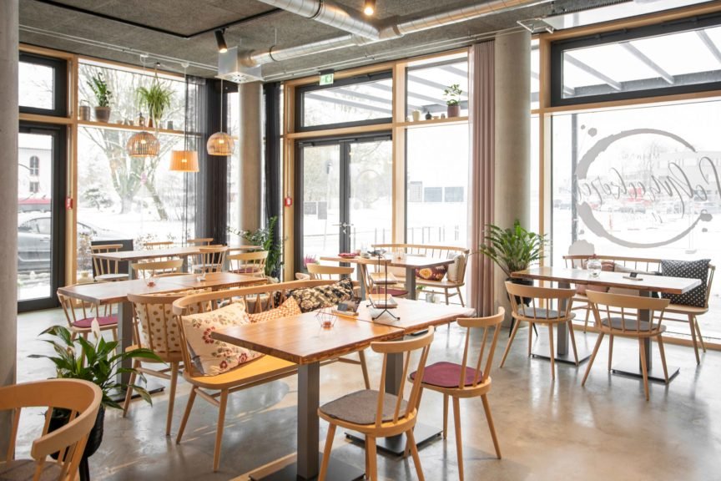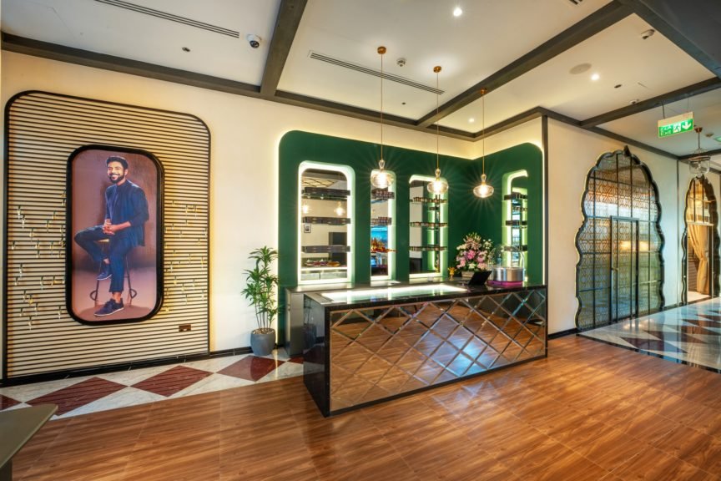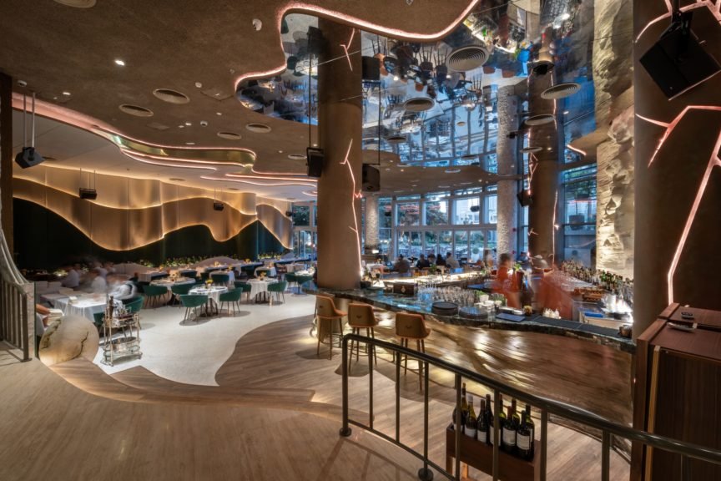About the project
H2R DESIGN developed Kraz, a modern Emirati restaurant located in a residential area and close to universities in Sharjah. The boutique firm designed Kraz in a way that lets diners discover the eloquence of Emirati traditions, while enjoying a minimalistic ambiance harmonized between luxury and simplicity with singular tones and subtle patterns.
The natural flow caused by the architecture of the space invites guests into a comfortable and hospitable atmosphere with seating options catering to the wishes of diners. Modern chairs and tables sprawl across the central area, while the side walls nest majlis style cushioned sofas and lowered tables. A private majlis area is also available for more intimate gatherings. Geometry is one of the defining aspects of the holistic design and H2R Design carefully incorporated it from the beautifully carved Mashrabiya panels and benches to the intricate carpets and floor tile patterns. A customized carpet was designed for the floor seating dining area with orderly tiles on the main dining area and a beautifully designed tapestry to adorn the bar wall. Intricately carved Mashrabiya panels pertaining to the characteristic of Arabic residences, are made of wood and placed on the ceiling, walls and also as a hallway divider.
The geometric design is further reinforced in the breeze blocks distinctly visible upon entering Kraz. This key design element reminiscent of old residential buildings in the UAE has for generations been placed for their functional attributes and as a design trend. At Kraz, they were purposefully added to allow natural light to flow throughout the day as the location is not sun facing. They are also used aesthetically, as the beautiful pattern of each individual block adds to a greater ornamentation while simultaneously providing partial privacy from the entrance to the restaurant’s interior space. Art also played a key role in the geometric design story. Black and white photographs of UAE’s historical architecture, environment and traditions are in placed on each room to commemorate local heritage. The photos collected by the client, depicting local inspiration and the historical references are displayed across the rooms in tribute to the cultural customs.
Products Featured
Project info
Industry:
Size:
Country:
City:
Completed On:
Community
Interior Designers:
Fit-Out Contractors:
Project Managers:
Photographers:

