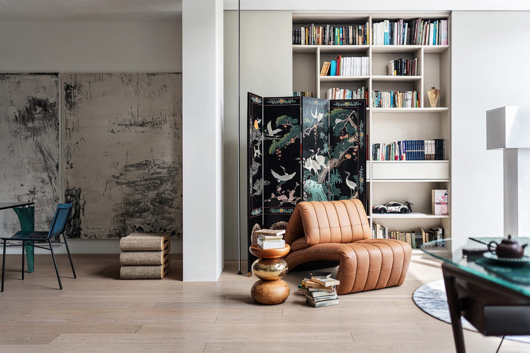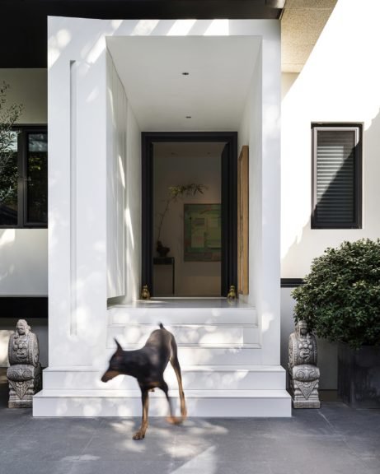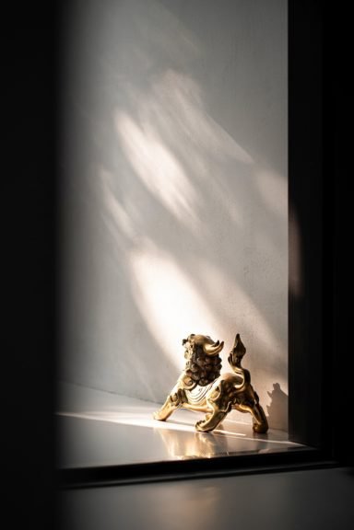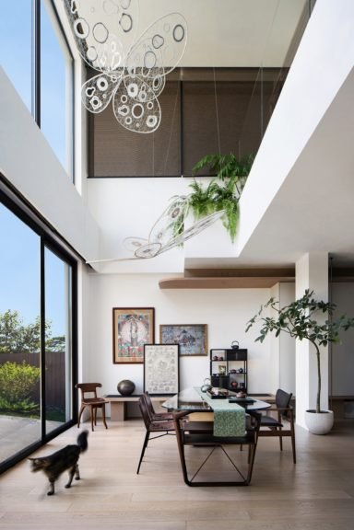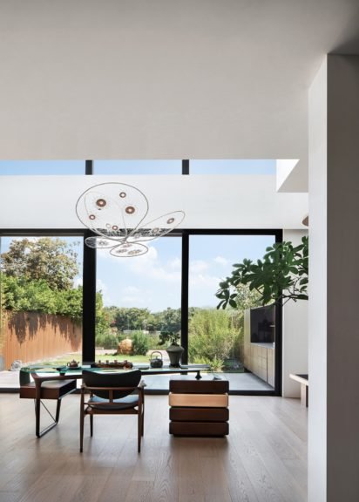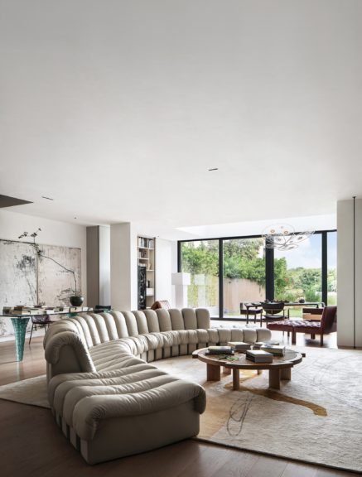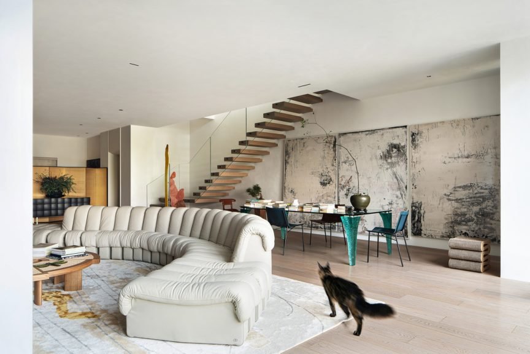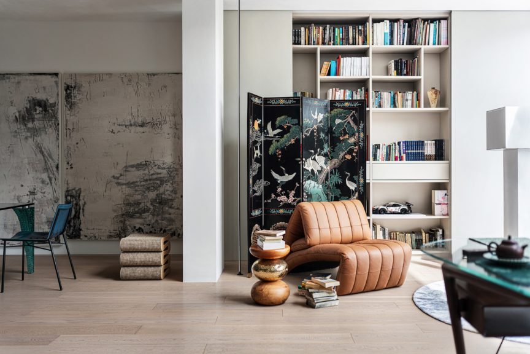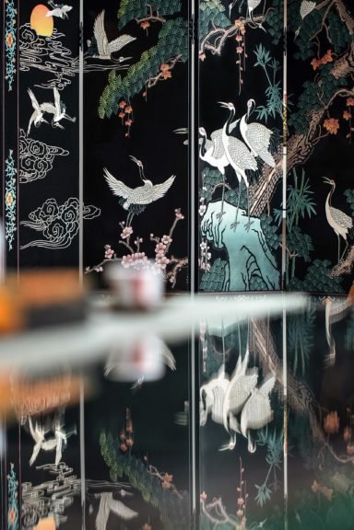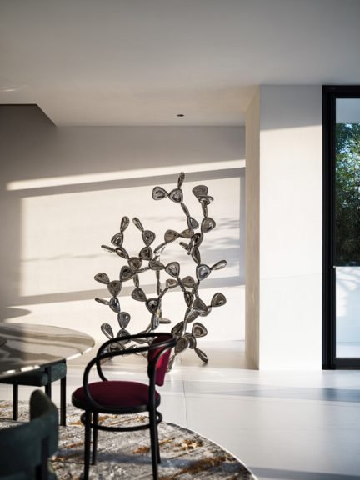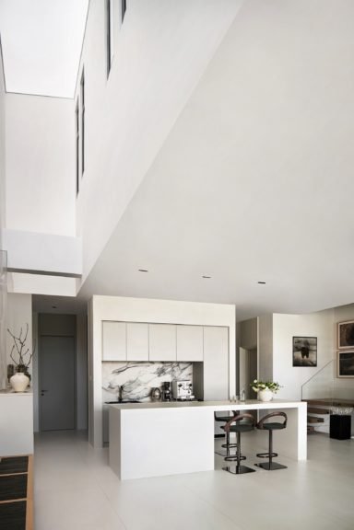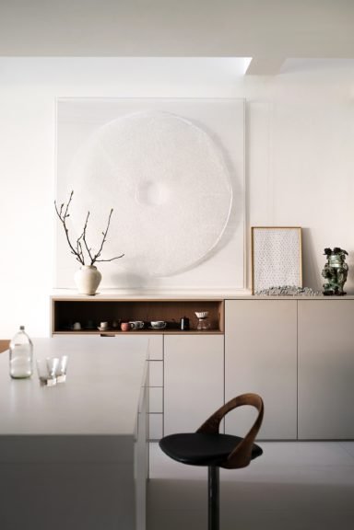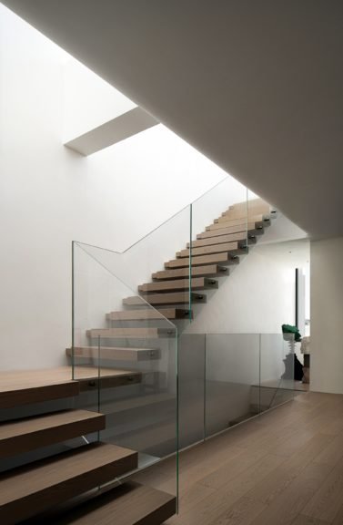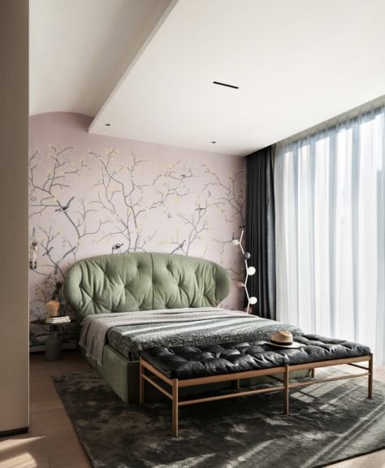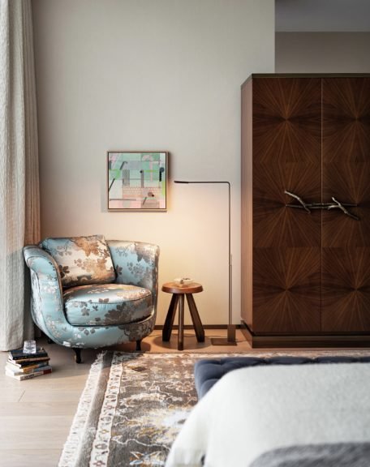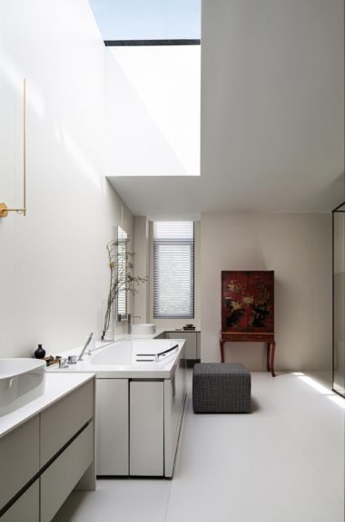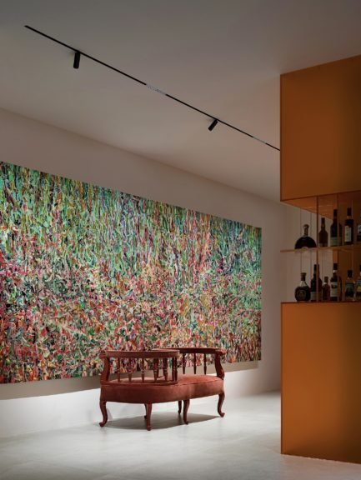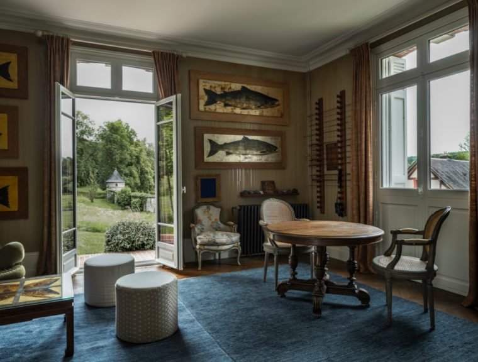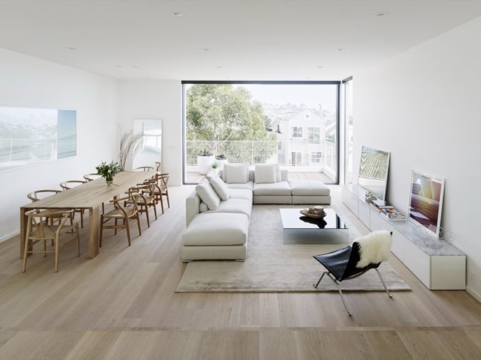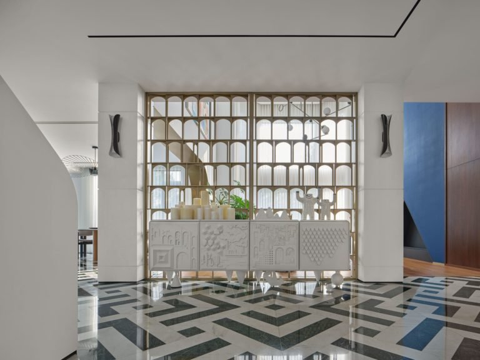About the project
This project is located in Nanshan District, Shenzhen, surrounded by lakes and dense forests. It enables owners to take a journey to Shenzhen Bay and the South China Sea right from their front door.
In the midst of transformation, the designers face the following difficulties: how to turn the original 4-story villa into a 6-story building, so as to meet residents’ functional demands. How to solve the problem of long, narrow spaces with only two sides of the building receiving light and airflow? How can the single, boring dynamic line of the original building be changed? And how can the family’s stylish and comfortable modern lifestyle be accommodated?
To this end, the basement is excavated down to -2nd floor. Three major movement lines—the main, the logistical, and the secondary movement lines into the negative second floor—have been constructed. The additions of different staircases, as functional bodies and as artistic installations, mitigate the dullness of the space and allow valuable ventilation into the previously gloomy, one-sided negative floor. This has connected the villa’s various functional layouts, which cover 1,000 sq.m.
The hollow structure is created to link the separate first and negative first floor. Drawing on various artworks of both Chinese and foreign masters of art, the designers mix Eastern elegance or Western aesthetics or French classics, colorful ink or black and white minimalism, to infuse the space with different artistic spirits, making the space not only skillfully crafted but also rhythmical.
The butterfly art installation uses traditional weaving techniques to produce flexible wire in a form that is light and dynamic, like a butterfly escaping from its cocoon and illustrating the tension of rebirth. The folding screen with the crane pattern on a black background brings the eastern poetry into the corner. People can enjoy the pleasure of ease, comfort and peace with book in hand, while being surrounded by the warmth of daylight and the beauty of the four seasons. In the 3F’s rest area, the elegantly retro branches and birds, the forest greenery that dots the bed and cabinet, the light that pours in through the gauze curtains
Every scene in the space is elegantly detailed and vivid, giving a strong life force and unrestrained tension thanks to the mix of oriental and contemporary styles. Being completely relaxed to perceive the body and mind, to generate emotions, to discover yourself, and to develop empathy with a particular culture say the designers.
Products Featured
Project info
Industry:
Size:
Country:
City:
Completed On:
Community
Design & Build Contractors:

