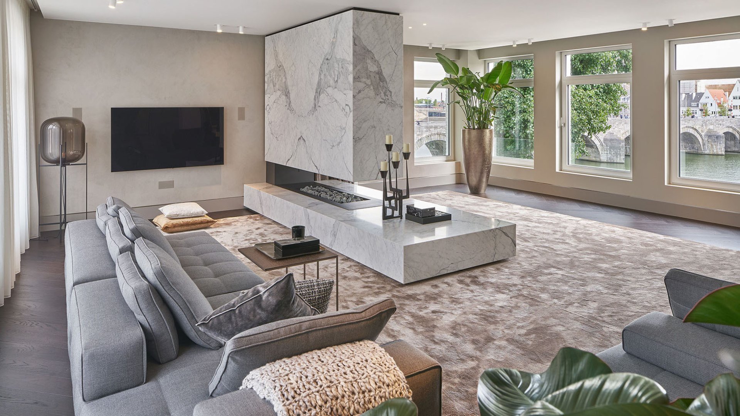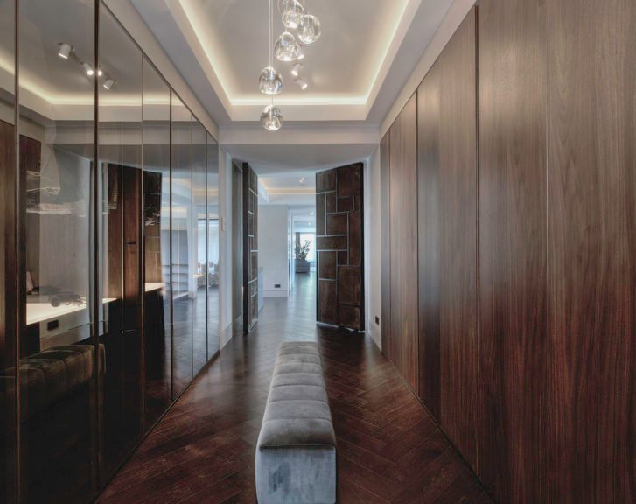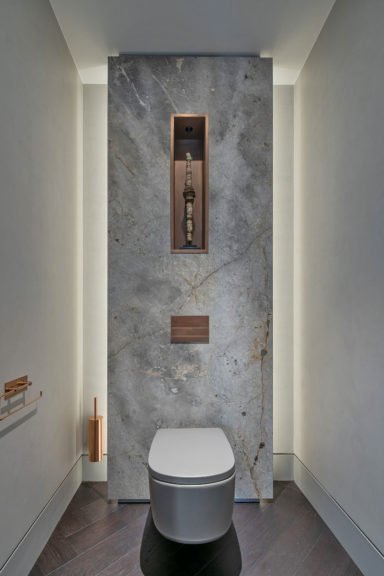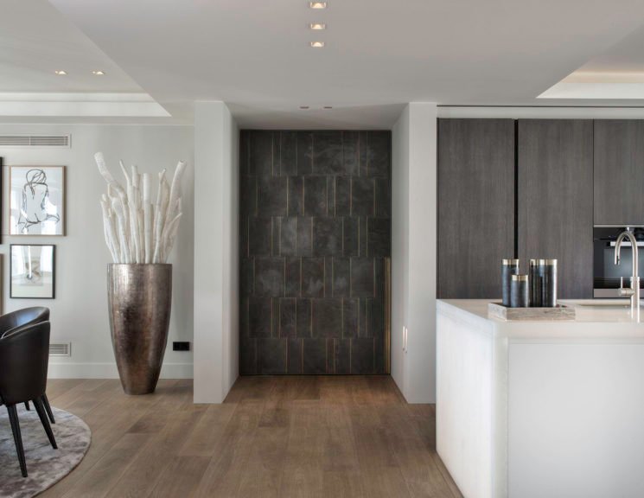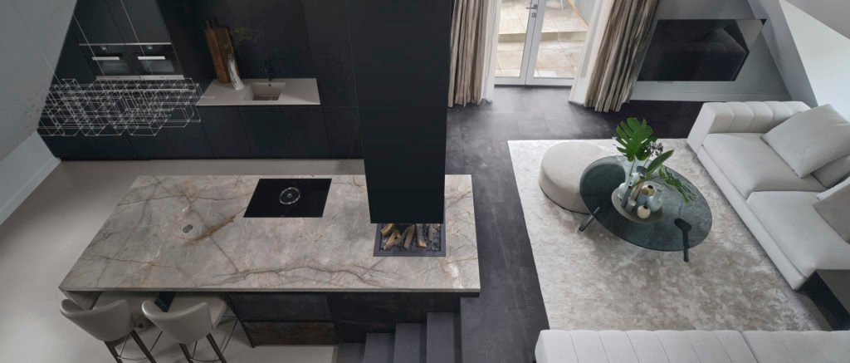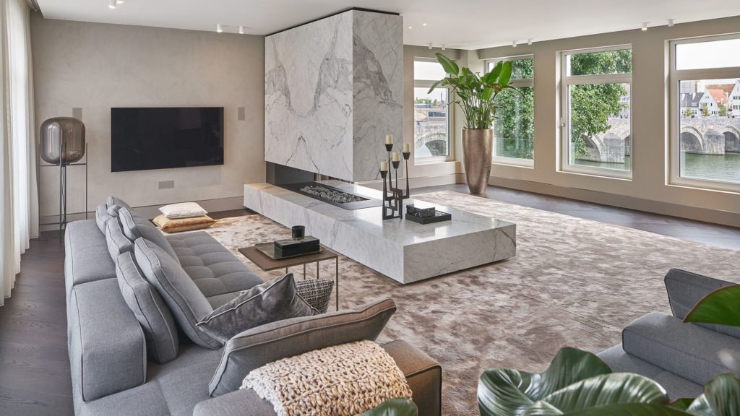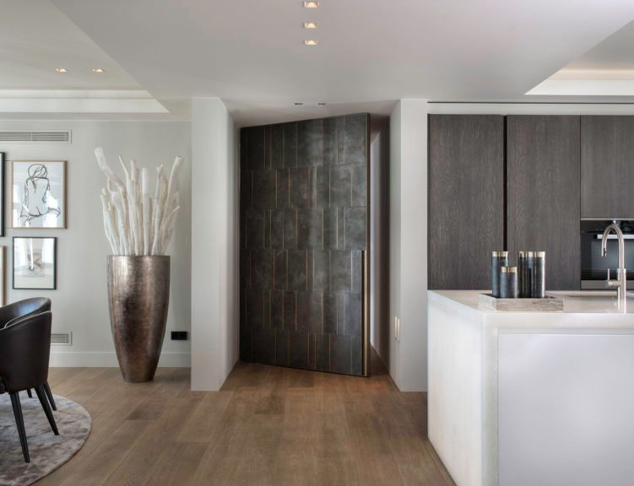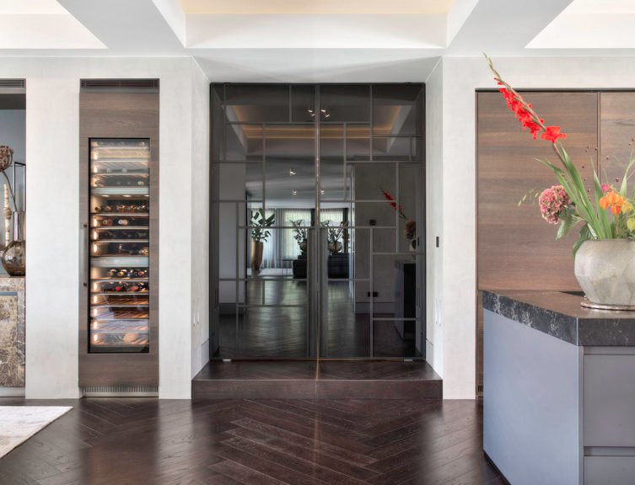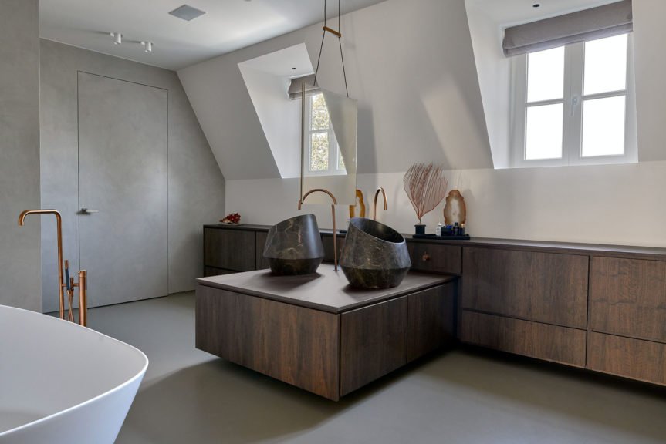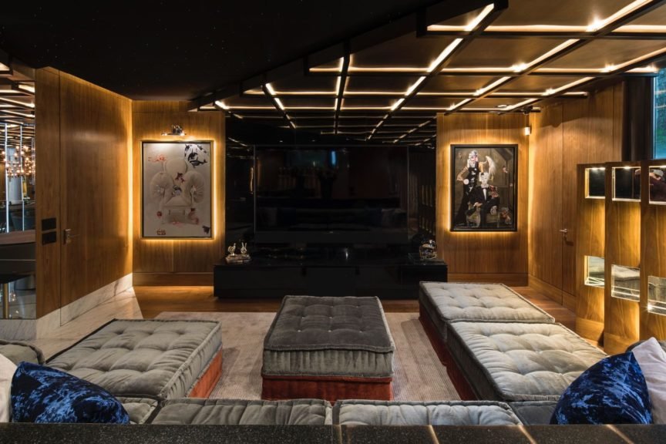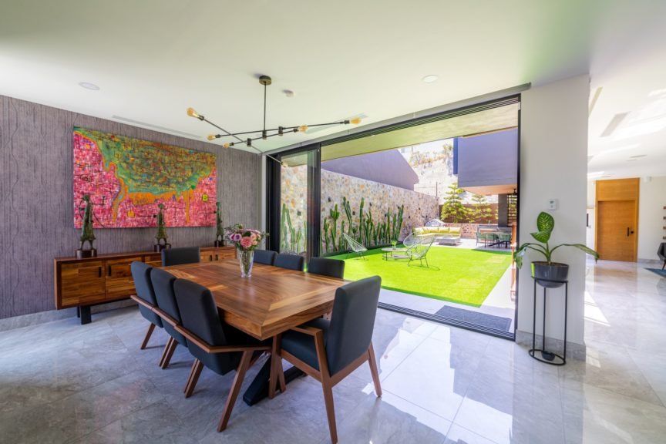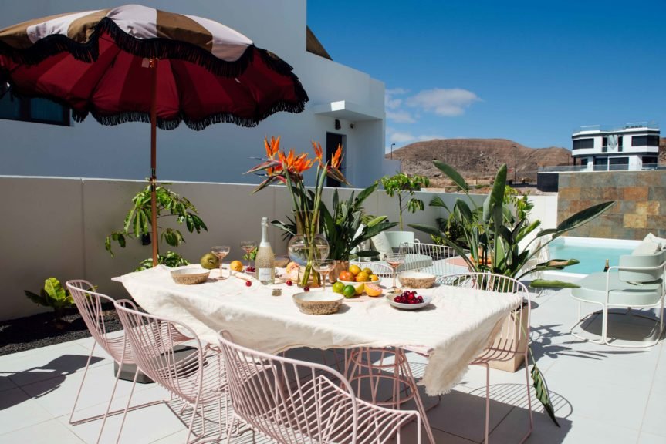About the project
A carte blanche project finished with luxurious details and clever technical solutions for audio, video, home automation and lighting. A definite highlight is the oak floor, in which Kolenik Design opted for an 180-centimetre-long herringbone pattern instead of the more common 60 centimetres.
This truly delivers a sense of spaciousness. Another giant statement is the two-metre wide vertical pivot door designed by Robert Kolenik himself. Kolenik: “It almost became a moveable wall, linking the master bedroom to the living area”.
Products Featured
Project info
Industry:
Size:
Address:
Country:
Completed On:
Community
Interior Designers:
Fit-Out Contractors:

