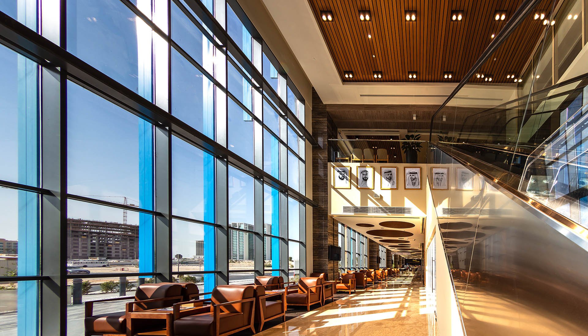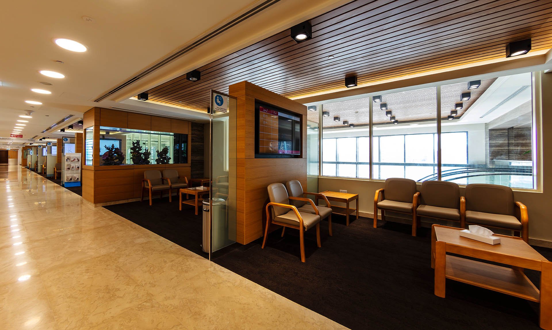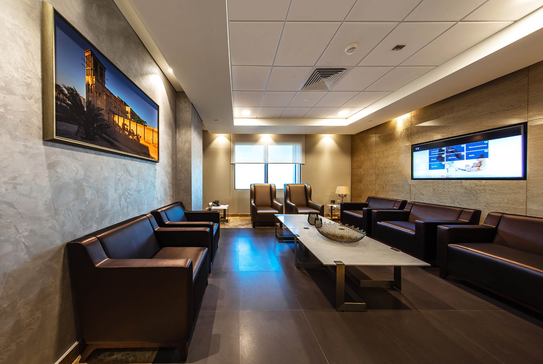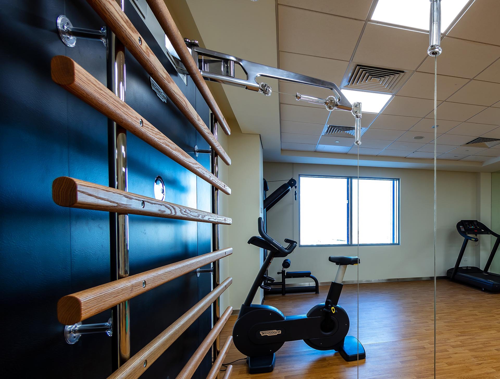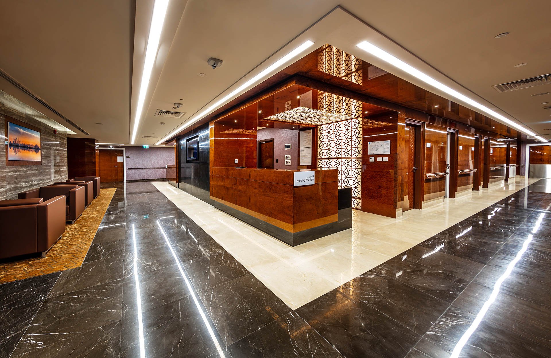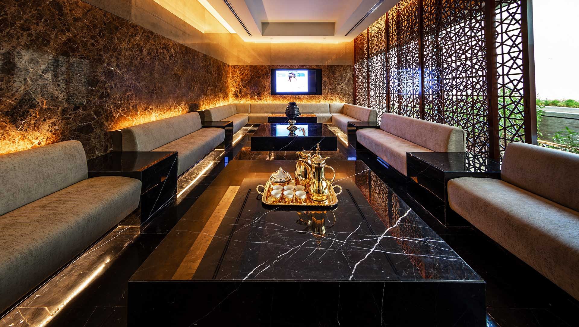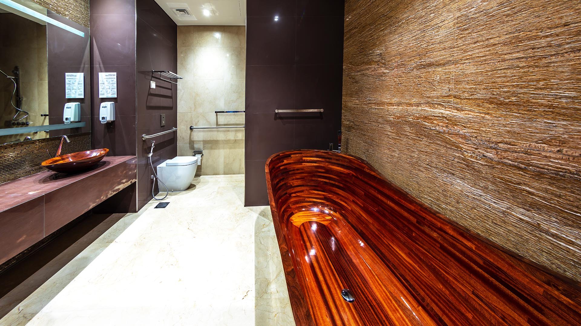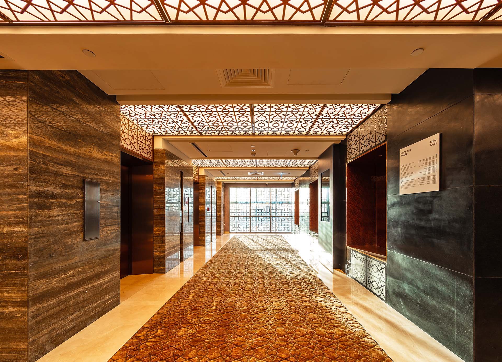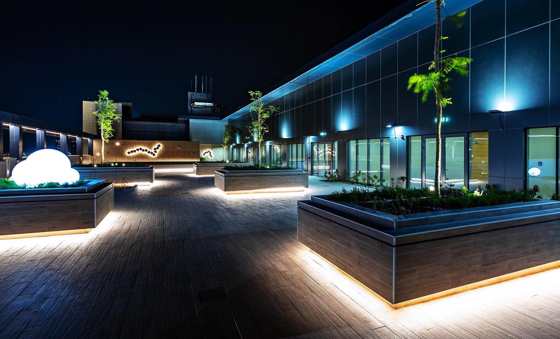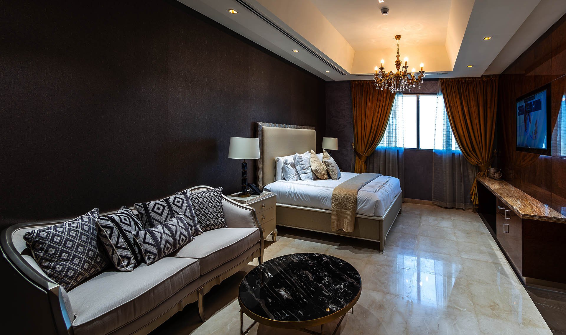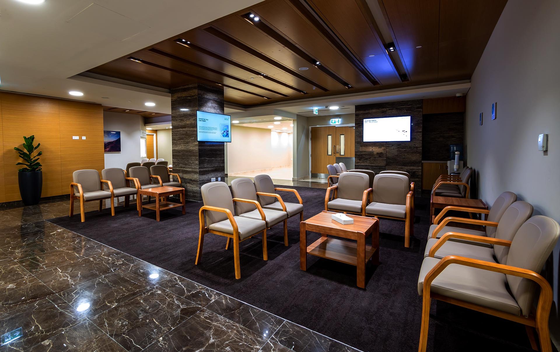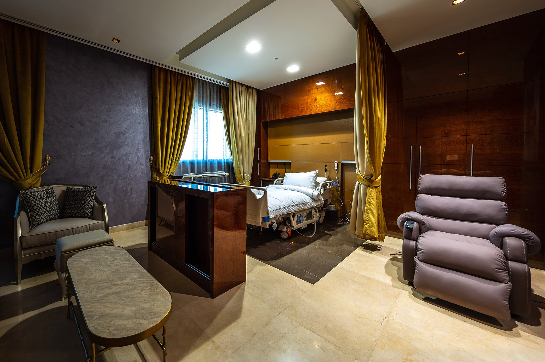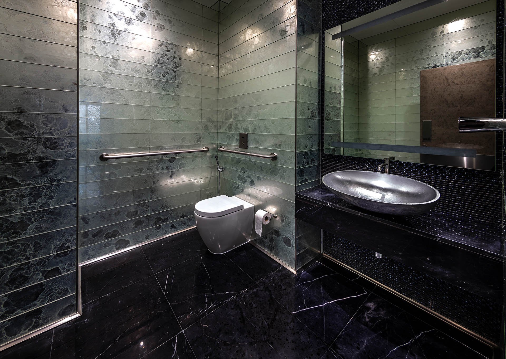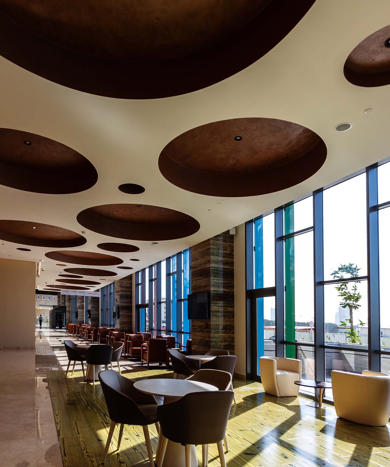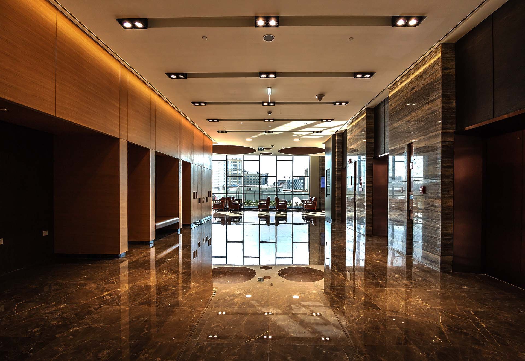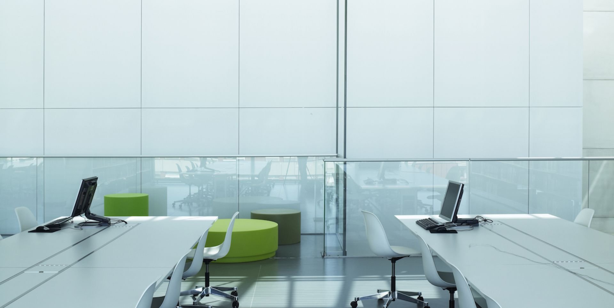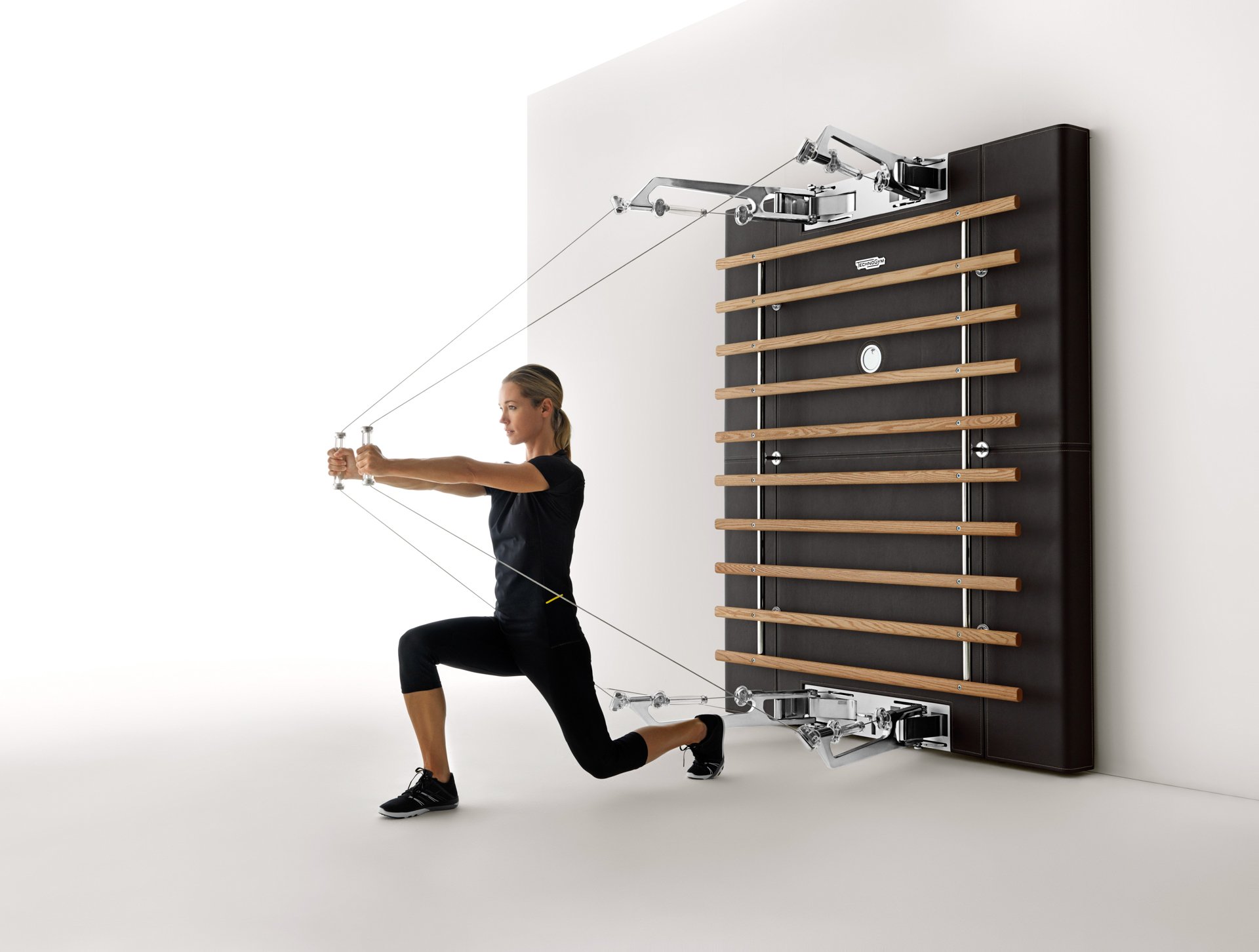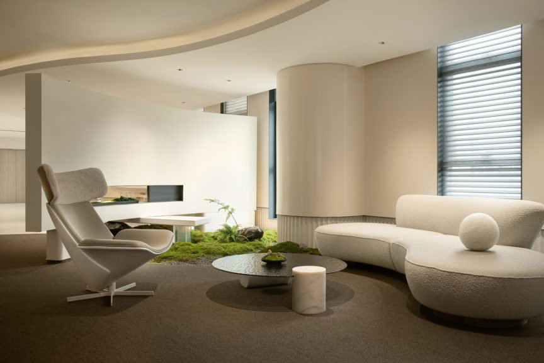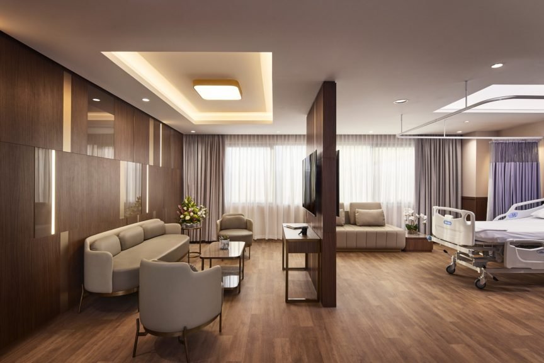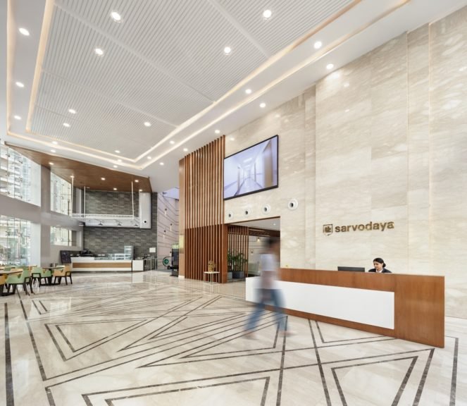About the project
Designed by Stantec with fitout by ASI, the interiors of Mediclinic Parkview Hospital are luxurious, yet soothing and comfortable. Styled in a modern contemporary design, the space provides all the necessary amenities without compromising on the overall aesthetic. The lobby is a dynamic inside/outside, double height space that provides ample daylight and access to the outpatient areas, with an integrated coffee shop and retail outlets. Textured walls and custom ceilings are central to tying in the design, and a palette of dark tones brings a sense of luxe, with dark browns dominating the colour scheme. Various types of wood have been used to amplify the structural integrity of the space and help in the seamless flow of design. The architecture includes contemporary materials like metal and glass, along with traditional mashrabiya screens and stone.
Sustainability initiatives were part of the building design, and includes a high performance façade system, condensate recovery, energy recovery, and solar panels for water heating and power generation.
Senator Group ABCD International
Project info
Industry:
Size:
Address:
Country:
City:
Completed On:
Community
Interior Designers:
Fit-Out Contractors:
Tags:

