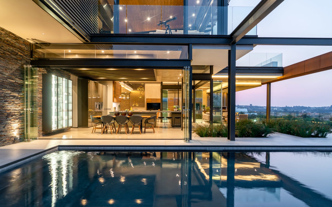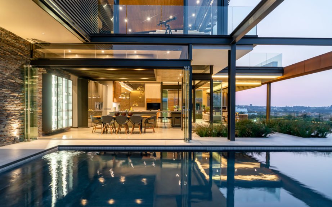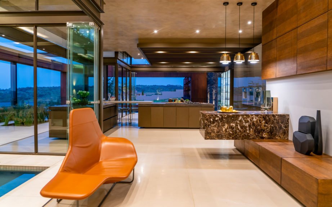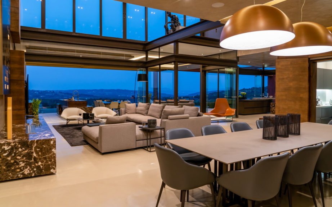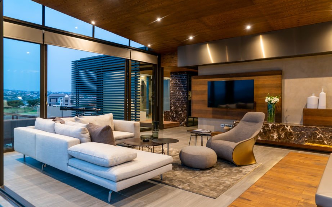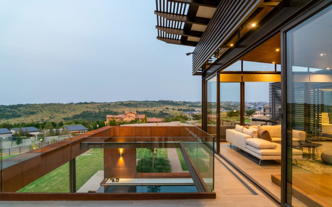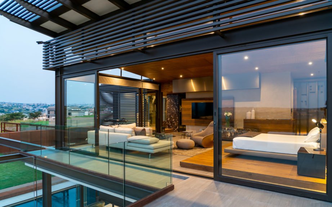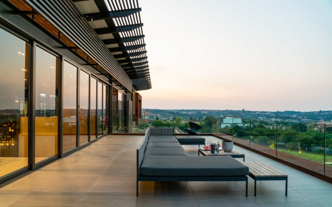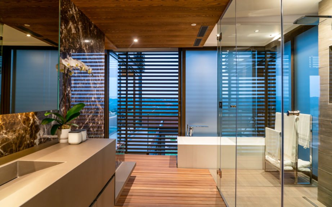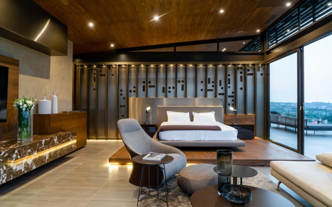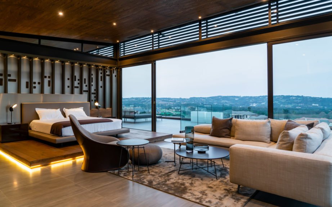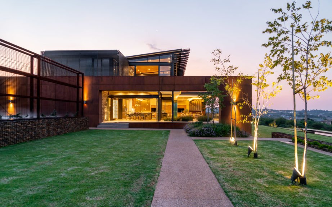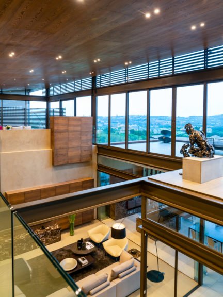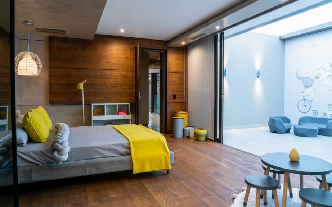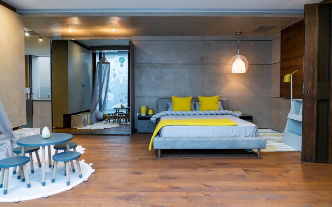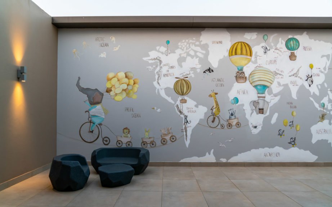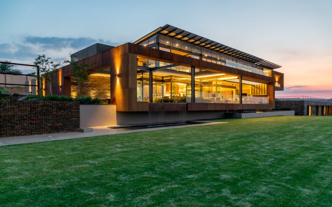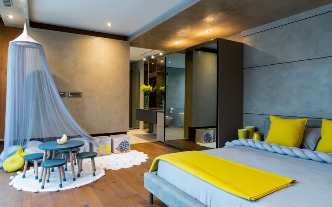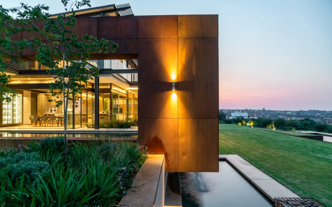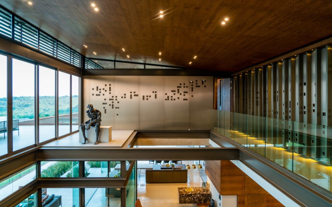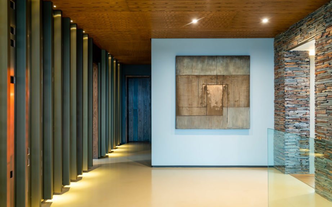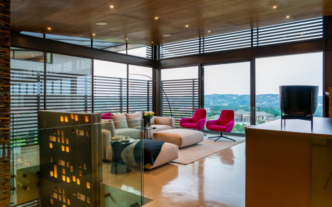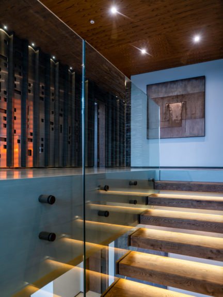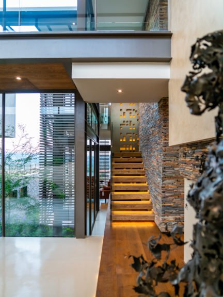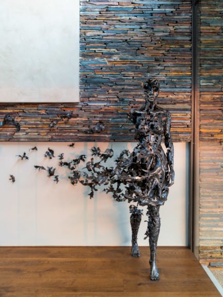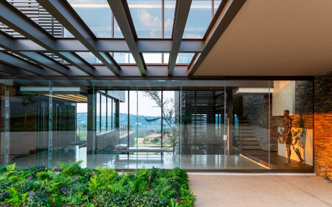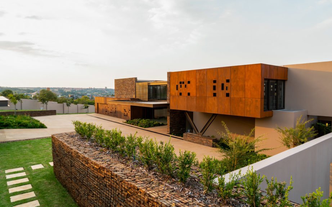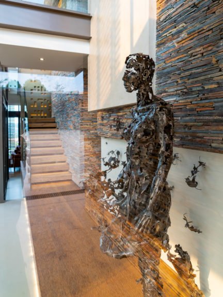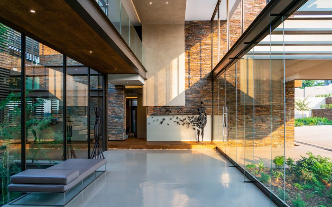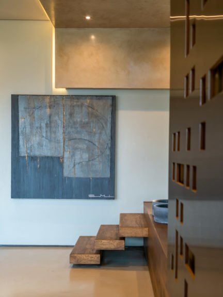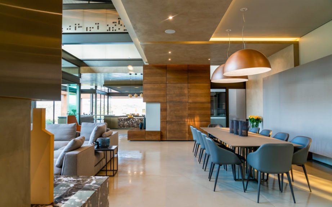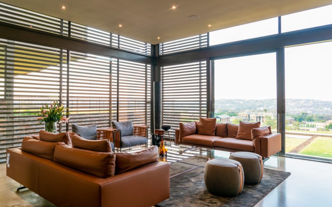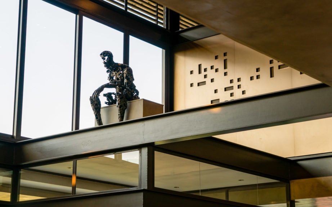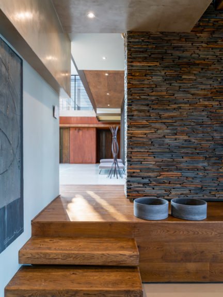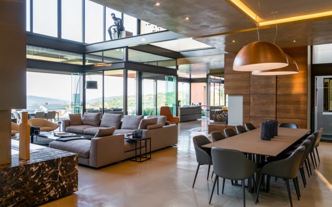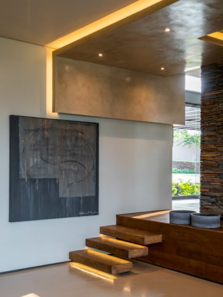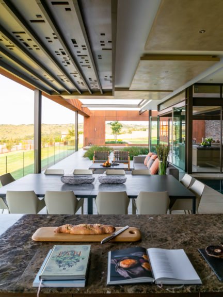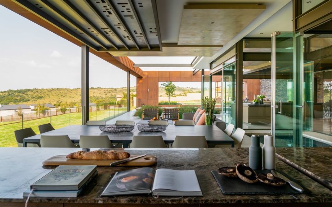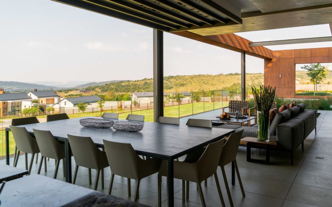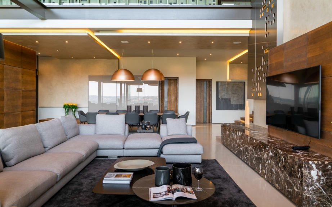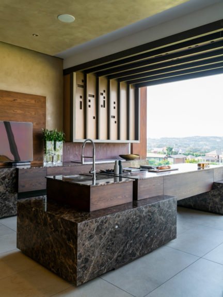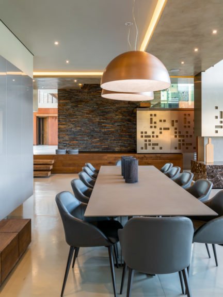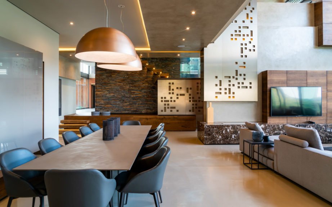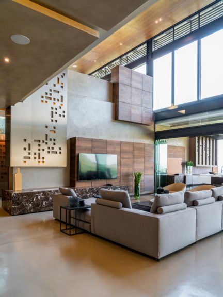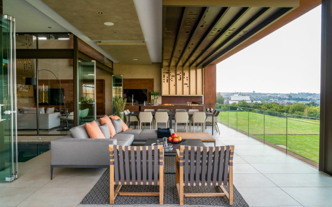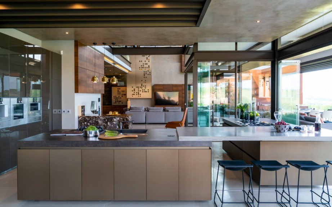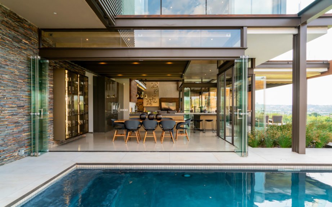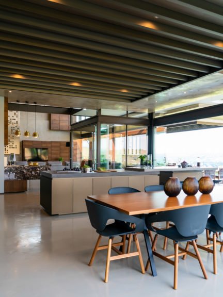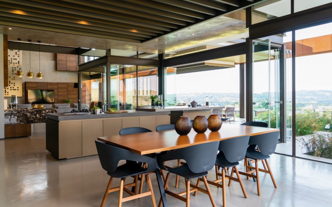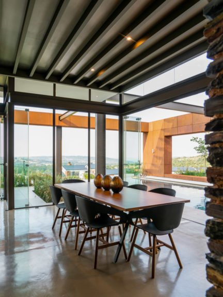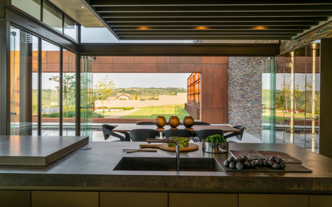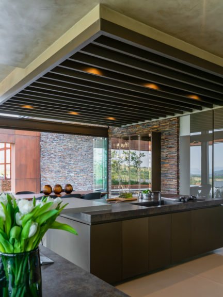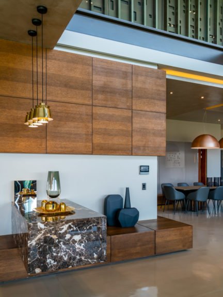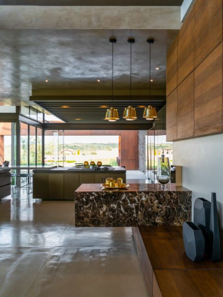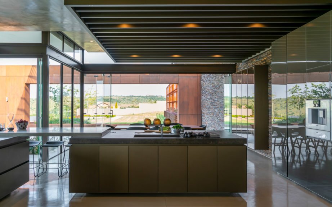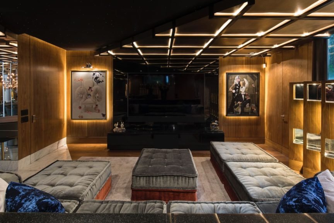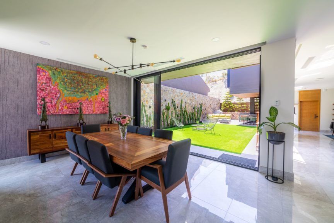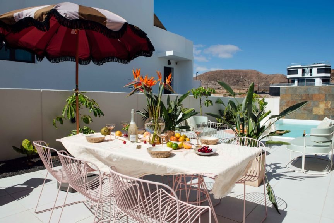About the project
East of Tswane in Gauteng, South Africa, is the spectacular Mooikloof Heights home, situated on a north sloping site spreading across 15,000 square metres. The home was designed by Nico and Werner van der Meulen of Nico van der Meulen Architects with interiors by their interior design company, M Square Lifestyle Design, and furniture and accessories supplied by M Square Lifestyle Necessities. The house is clad with natural stone and rusted steel panels frame openings in the façade. These materials speak to the taste of the client, as well as the environment. The soil is composed of deep slate rock, that had to be excavated and used for the gabion walls, or crushed and covered with topsoil to create the garden. The sloped land was reduced to different terraces, creating a stepped landscape with a large retaining pond on the lowest level.
As the driveway curves around the house to the entrance on the south side, a transparent ‘canyon’ opens with views through the house to the hills miles away. A steel sculpture by Regardt van der Meulen, welcomes you at the front door, and a double volume entrance hall offers views across two water features. Several paintings by Santa van der Meulen complement the interiors. Mooikloof Heights was designed in such a way that the feeling of indoor-outdoor living was prominent from almost every space in the house, lending itself to spectacular views. The style of open plan living is evident throughout the house. The flow of the ground living and entertainment areas blend and combine into each other and create a connectedness throughout house. The exposed steel beams, glass, and stone cladding create a symphony of textures combined with rusting steel walls and screed floors. The staircase cantilevers out of a massive stone wall with double storey glass to the west protected from the sun by steel louvres and an indigenous tree. A few steps down one is a formal lounge and an informal family and dining room flowing out onto the lanai, while the open plan kitchen and breakfast room are positioned next to the jacuzzi. Another sculpture by Regardt van der Meulen sits on a perch above the family room, staring across the double volume space. The lanai is a vast space suited to the Highveld lifestyle, incorporating a bar/barbeque, dining area and lounge, adjacent to the jacuzzi and pool. On the opposite side of the hall is access to the garages, a lift that connects the basement floor and first floor, and an executive study leading onto a massive roof garden over the guest wing. A large home theatre is situated to the south of the family room. The guest wing can be reached via the lift or another cantilevered staircase and comprises three suites with a lounge area, all leading onto the lower garden.
At the top of the main staircase is the pyjama lounge, where one bridge runs across the double volume family room to the main suite. The other bridge runs across the double volume hall leading to two children’s suites, while a third suite and the gym are situated to the south of the bridge leading to the main suite. This third child’s suite has an internal balcony with the wall facing the suite painted with a whimsical map of the world. The main suite is a private sanctuary, flooded with north and east sun, and a fabulous dressing room and bathroom leading onto large balconies.
Products Featured
Project info
Community
Interior Designers:

