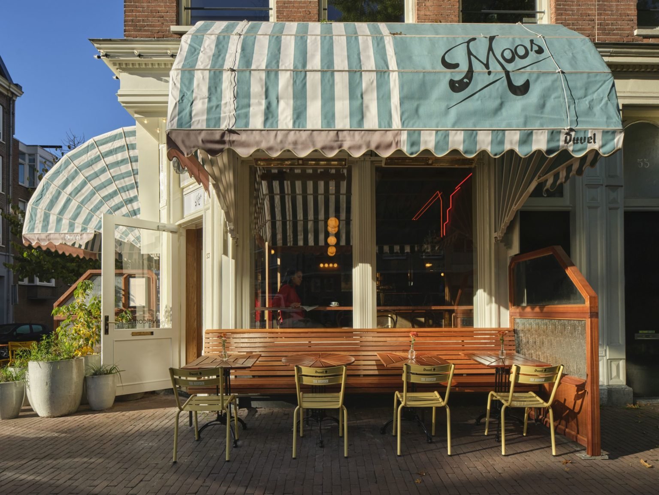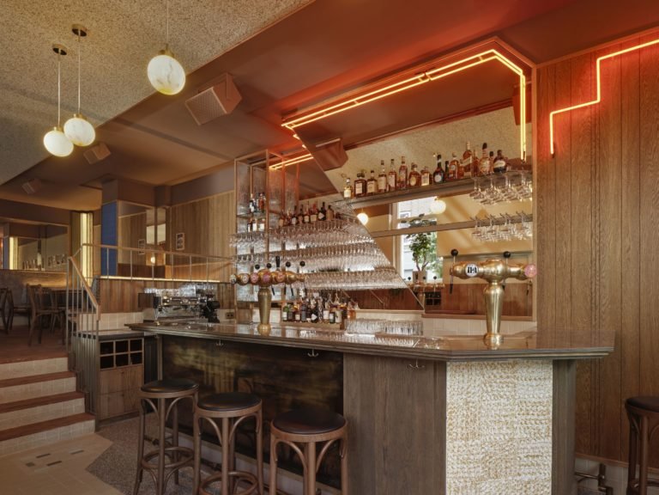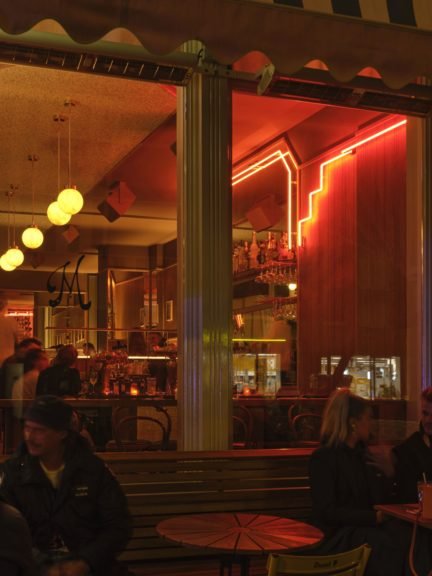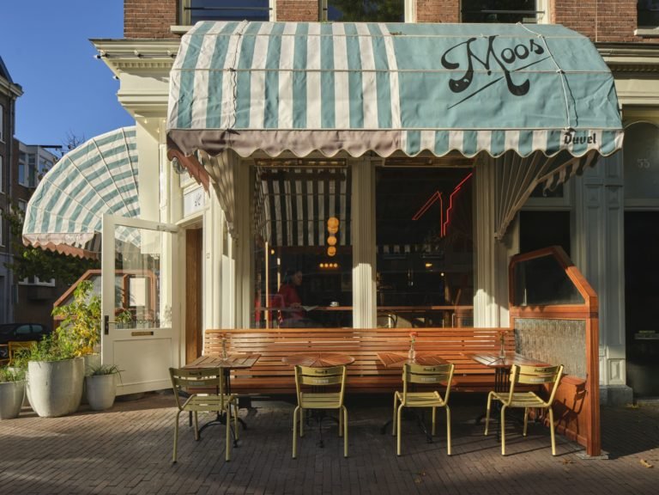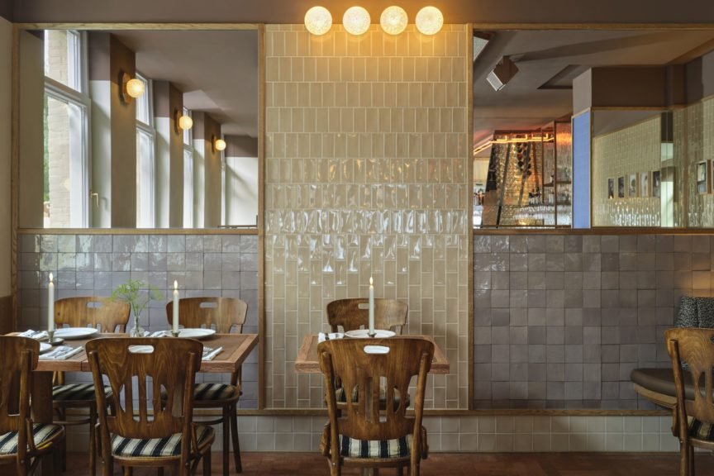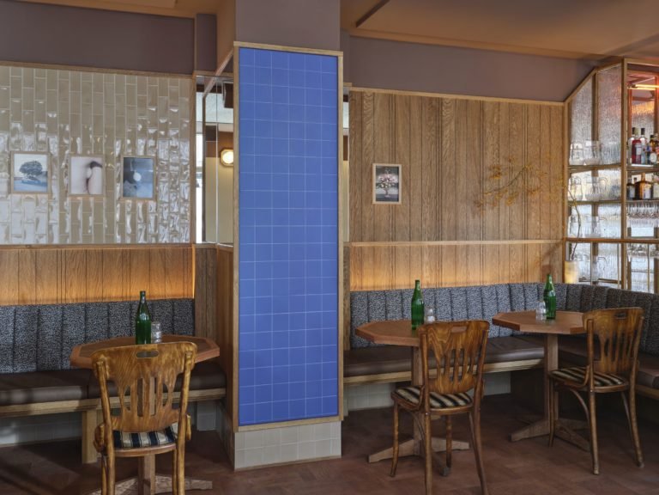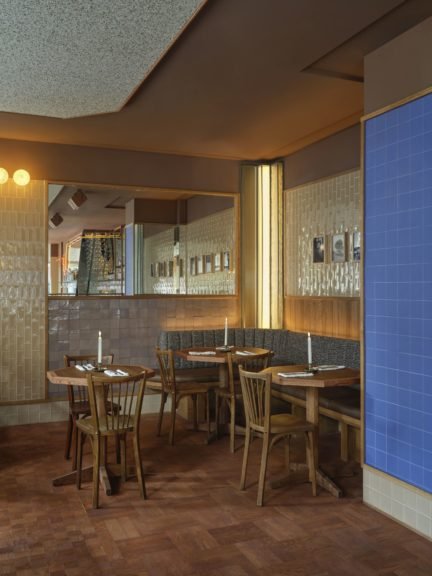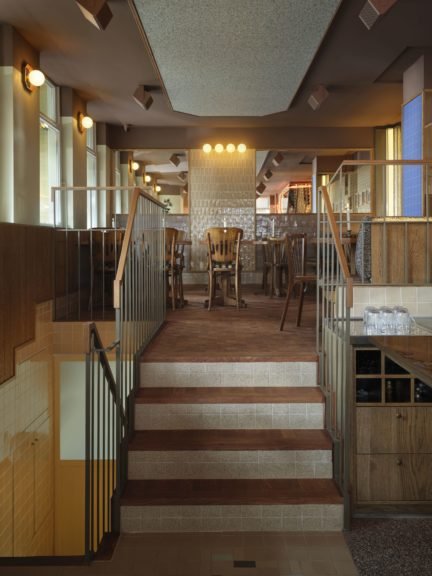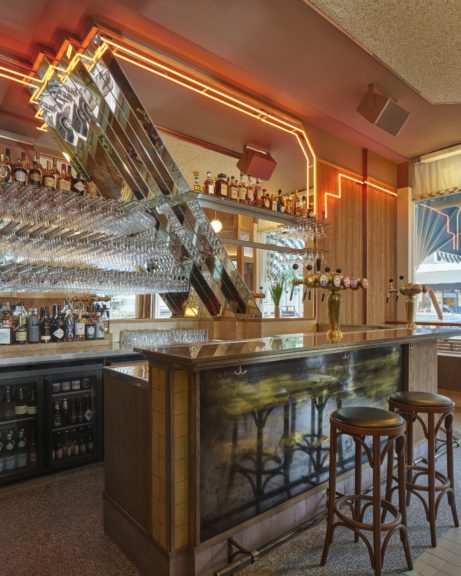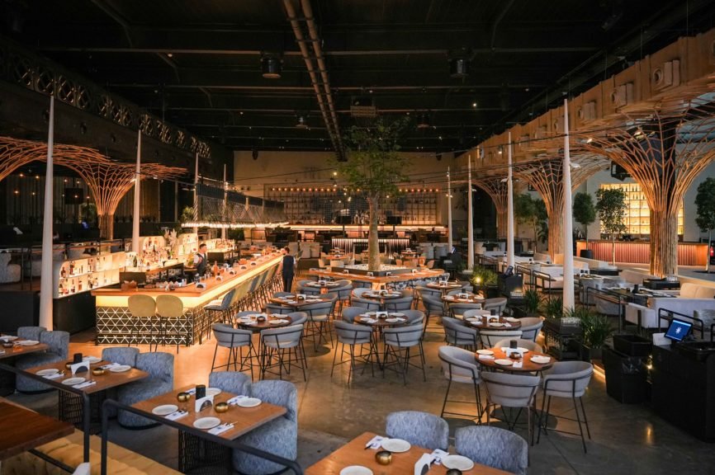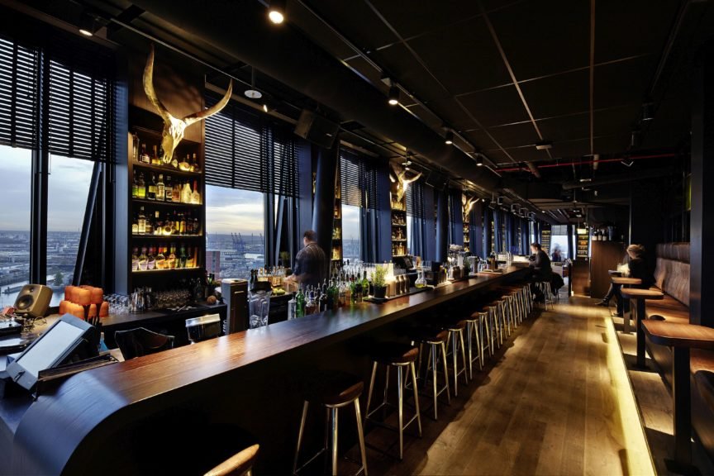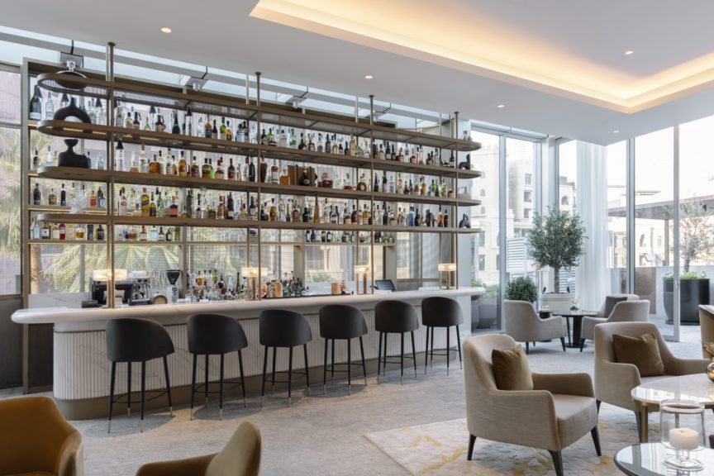About the project
Designed by Studio Modijefsky, at the back of Moos a staircase leads to a mezzanine floor. Detailed railing and wooden steps create a line of sight that invites guests to walk up to this intimate space, where two corner booth seats finished with leather and fabric await. To reflect its position above the main area below, the cosy mezzanine has a distinct character created by a combination of tiles, wood and a custom light element (stepped like the zigzag element behind the bar) used for the wall cladding. By mixing the traditional – vintage chairs, custom wooden tables, a wooden floor with two different laying patterns, tiles in familiar tones of beige, light brown and pale purple – and the modern – a collection of framed modern photography, tiles in a punchy colour palette of mint, blue and yellow – the mezzanine level couples the warmth of nostalgia with a modern edge.
The third and final area (or the first depending on your point of view) is the terrace outside. The interior design concept is translated into outdoor elements in the form of colourful parasols, round awnings and long lines of light bulbs. The perimeter is demarcated by a series of wooden windscreens, with textured glass on the upper part that allows the light through and adds tactility to the screens.
Products Featured
Project info
Community
Interior Designers:
Photographers:

