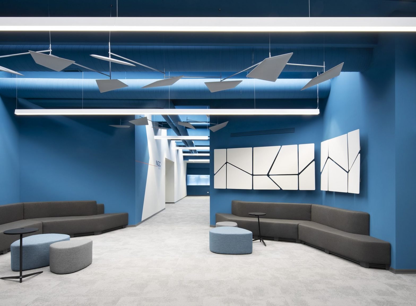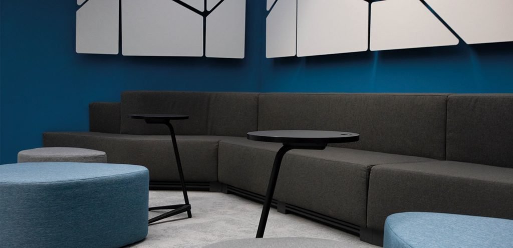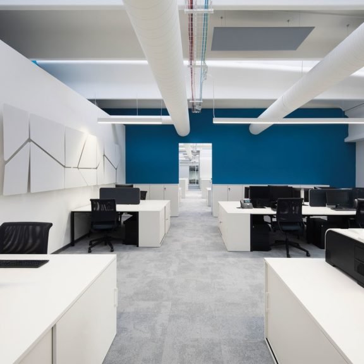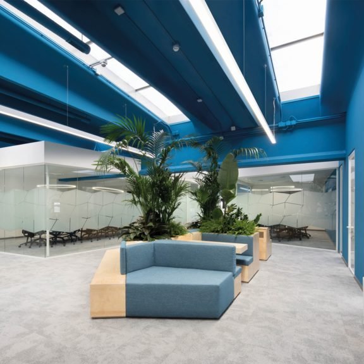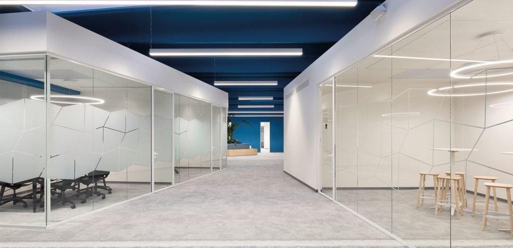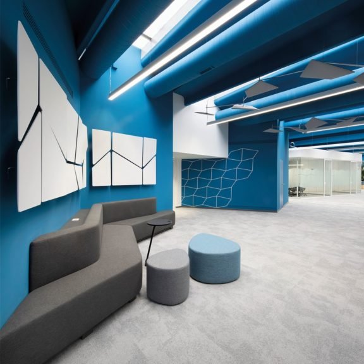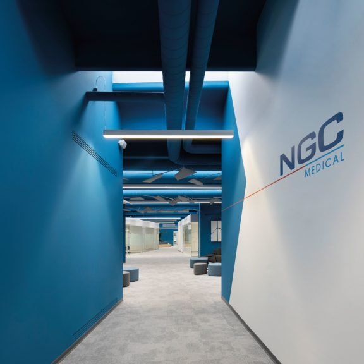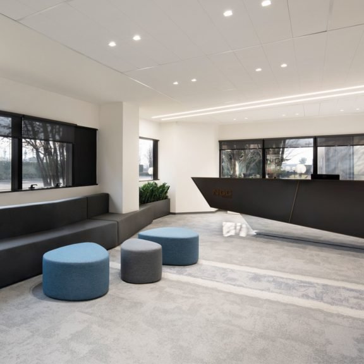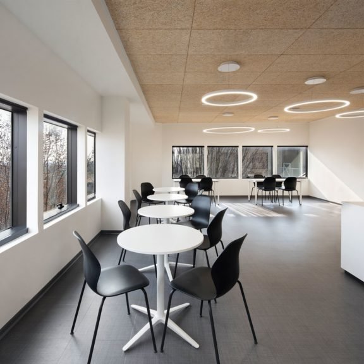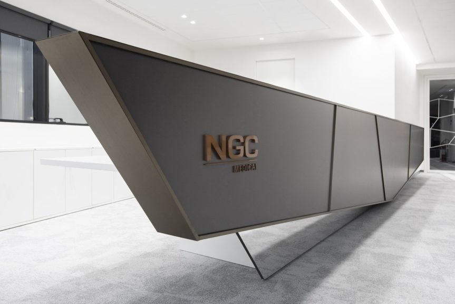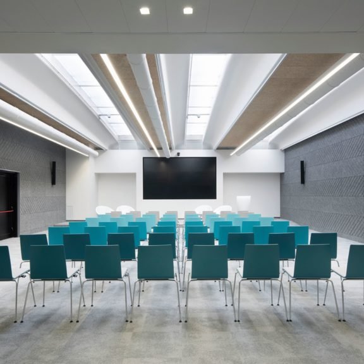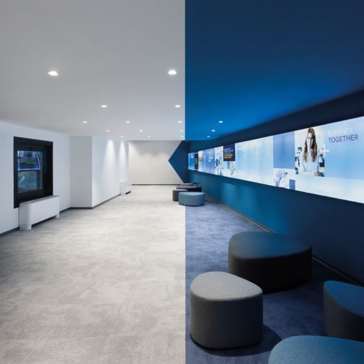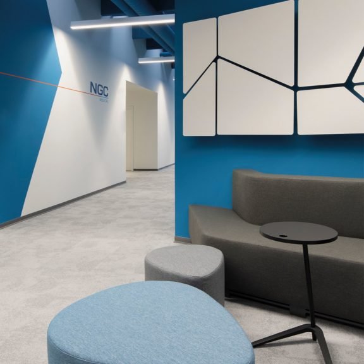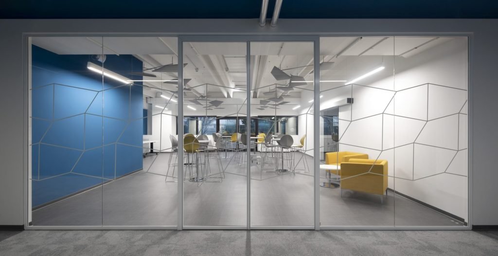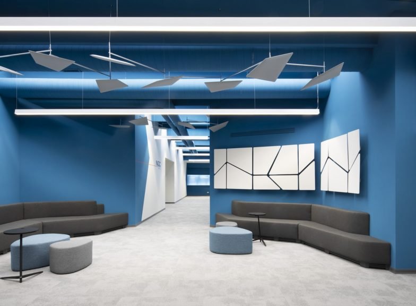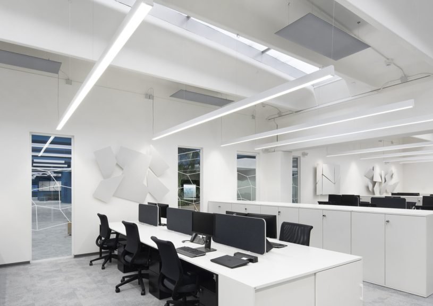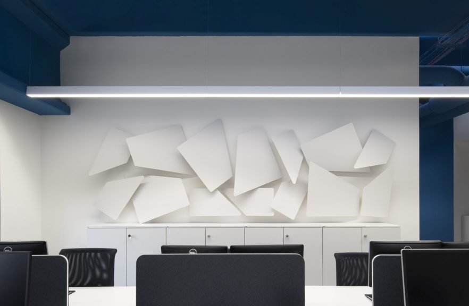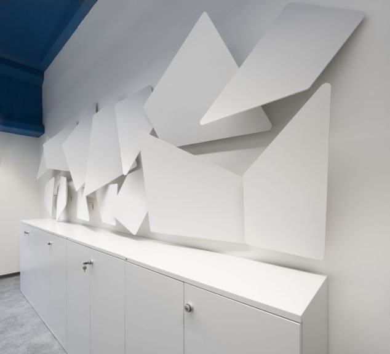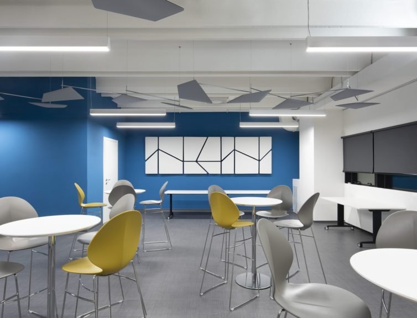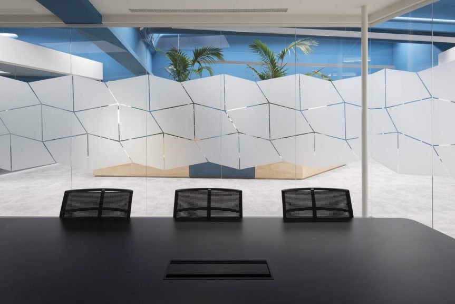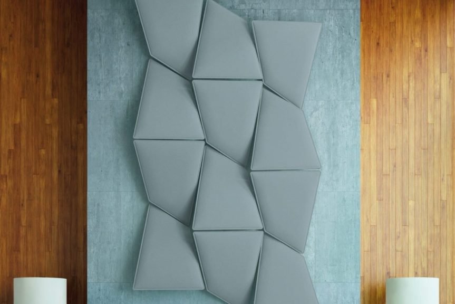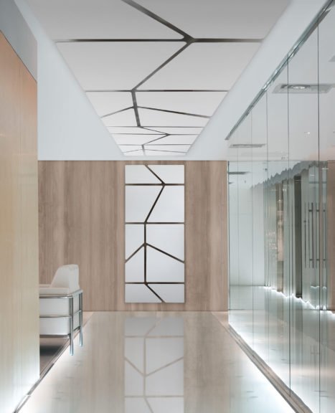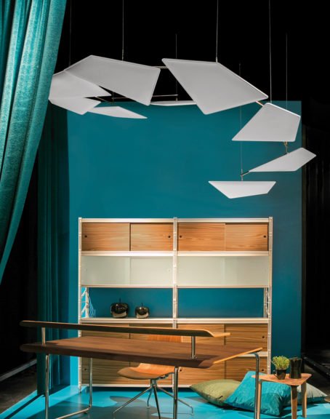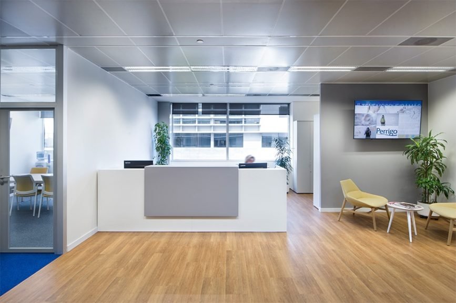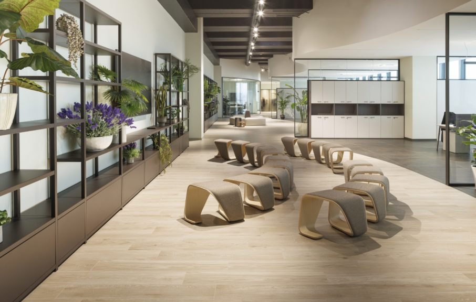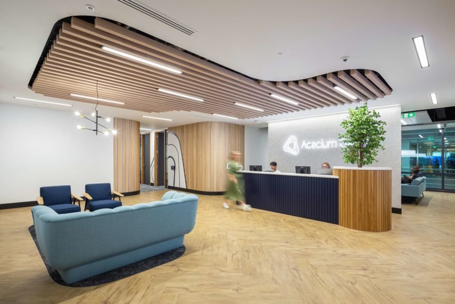About the project
For the new headquarters of NGC Medical in the province of Como, architect Giuseppe Tortato applied the concept of regeneration to an interior design project: inside a building dating back to the ’80s, chosen as the new HQ. For the color, the starting point of the interior project for its regenerative and dynamic force, Tortato chose a deliberately bright tone of blue to emphasize the spaces and give greater dynamism to the environments. The spaces and volumes have been completely revised. In fact, the building had a typical architecture of the ’80s, with concrete sheds, dark and gloomy interiors and false ceilings.
The project by Giuseppe Tortato Architetti exploited the geometry of the building, making full use of the heights of over 5 m, eliminating the false ceilings, and working with natural zenithal light through the skylights on the roof that were uncovered.
Finally, great attention was also paid to the organization of spaces for which Studio Tortato has designed its own concept that develops according to the principles of non-orthogonal environments and paths, in order to allow a more dynamic, pleasant and varied perception of working environments.
Project info
Community
Interior Designers:
Photographers:

