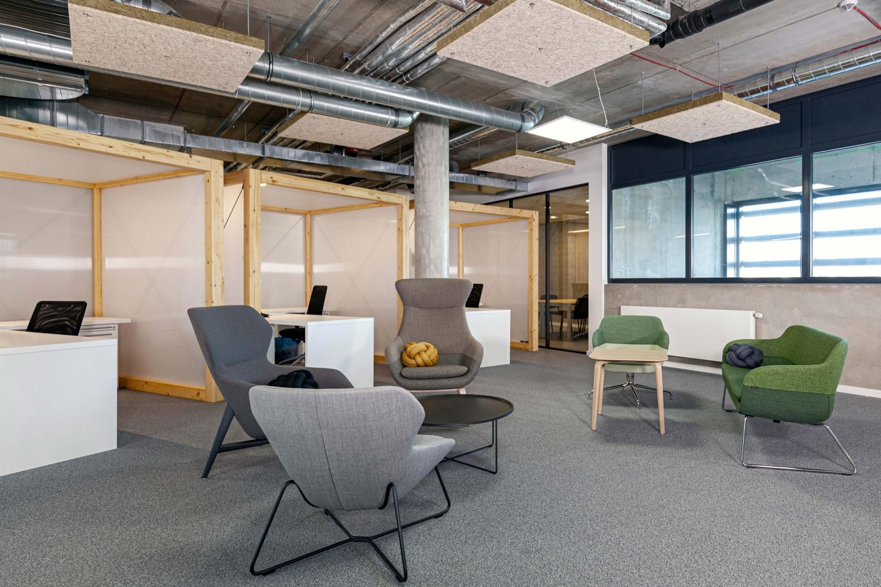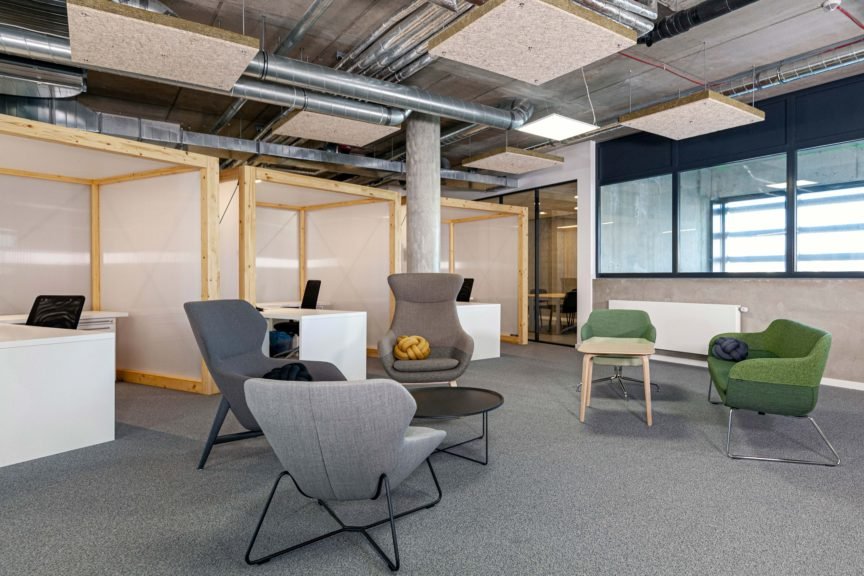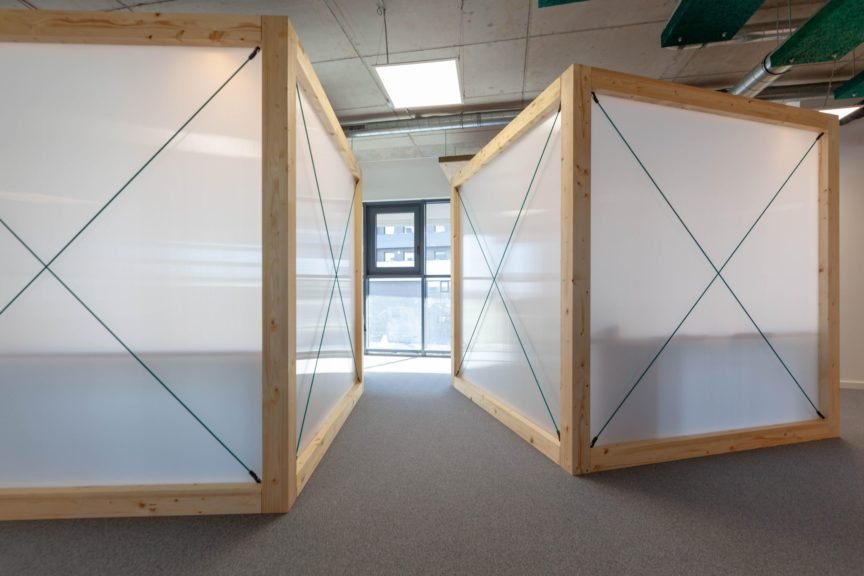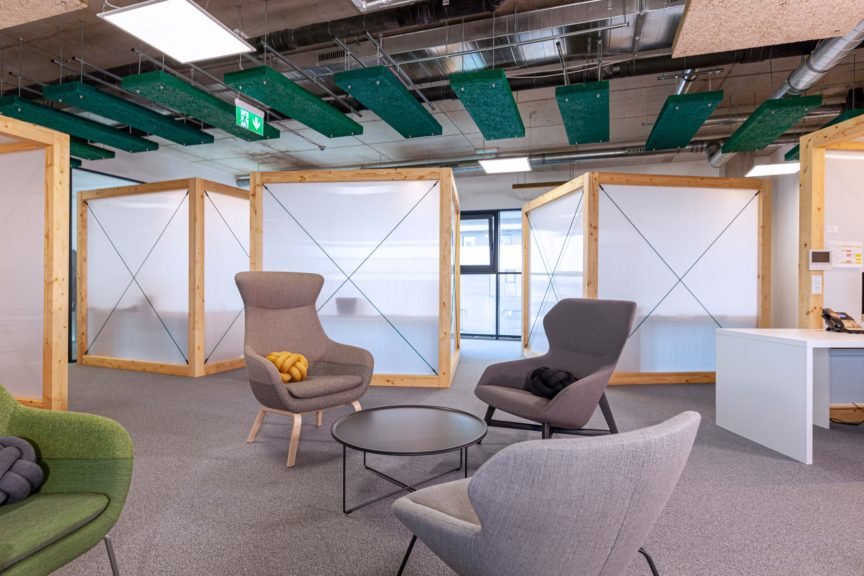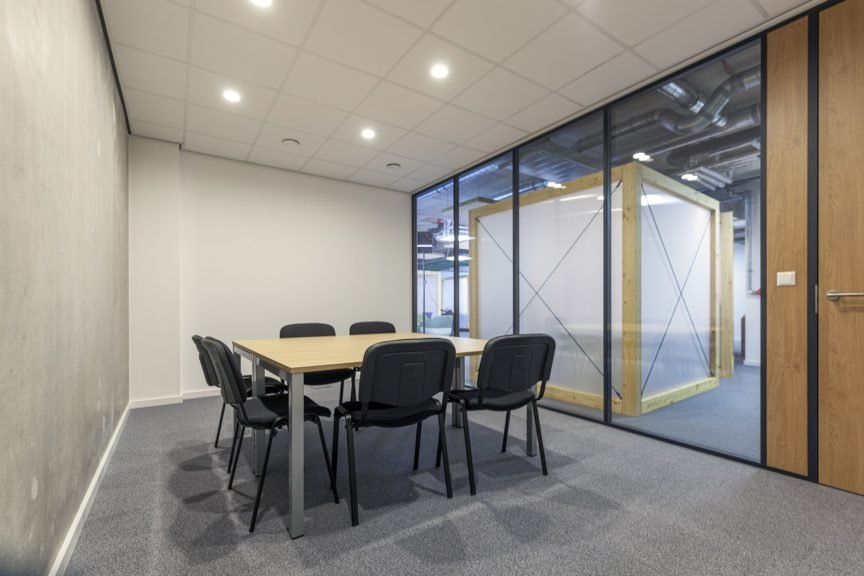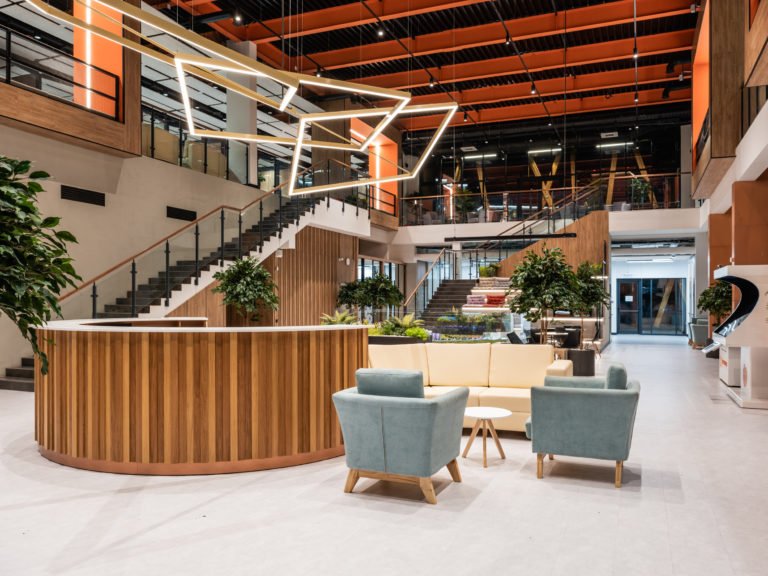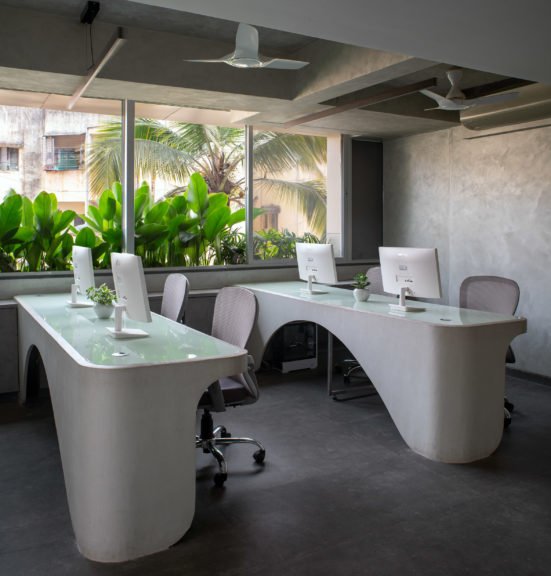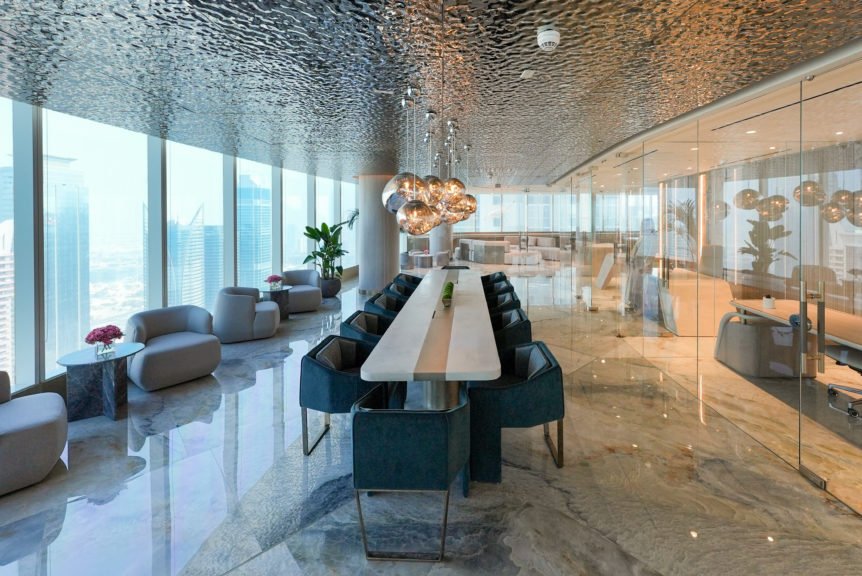About the project
The project was about the development of an office space of 300 m² located on the 1st floor of the GALILEO Residence on the university campus in Esch-Belval, Luxembourg. The project owner requested BELVEDERE Architecture for the interior layout and Workspace Design as well as the choice and design of furniture. The objective was to design a modern and flexible working environment in open spaces, as well as individual offices, two meeting rooms, a kitchenette with seating, an IT room and sanitary facilities.
The design challenge was to bring light into the office space due to the small size of the openings in the facade and therefore the lack of natural light in the entire space. To remedy this, they chose to remove the suspended ceilings and leave the technology visible in order to increase the free height of the floor. They have also repositioned the work areas in open space in the centre of the room so that more users can benefit from natural light. Finally, they have designed private work spaces – the “boxes” – offering different configurations of use and whose light is provided by the use of translucent polycarbonate walls.
Products Featured
Project info
Industry:
Size:
Country:
Completed On:
Community
Interior Designers:
Fit-Out Contractors:

