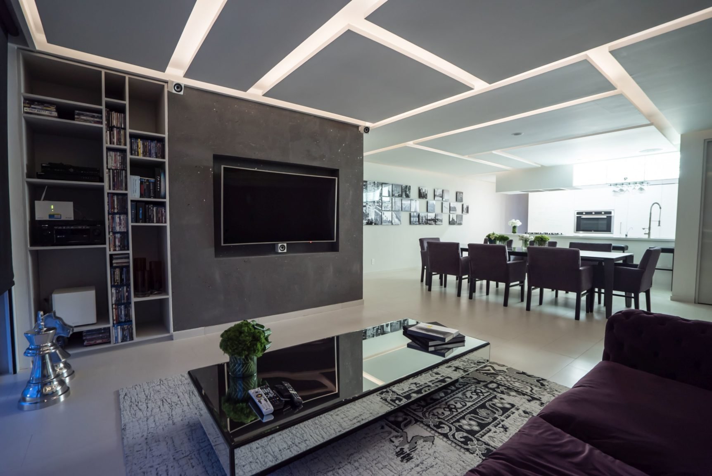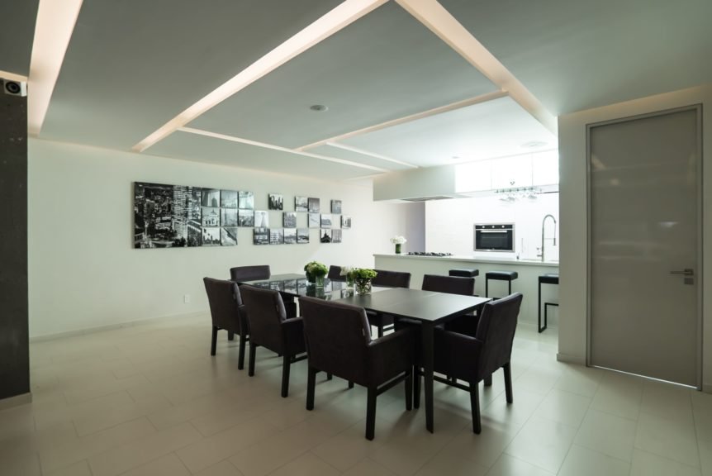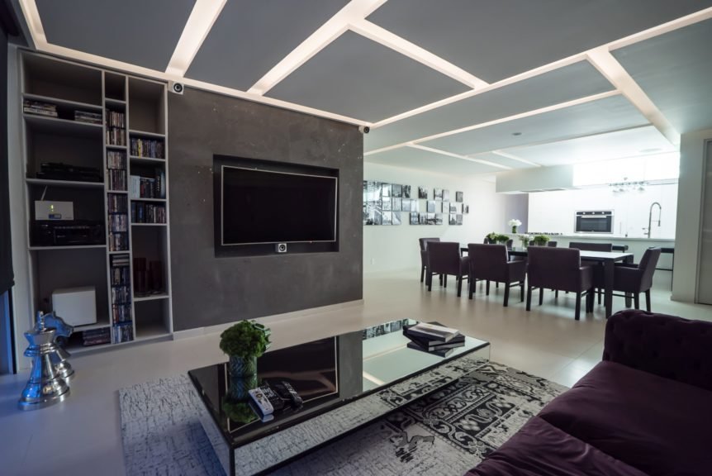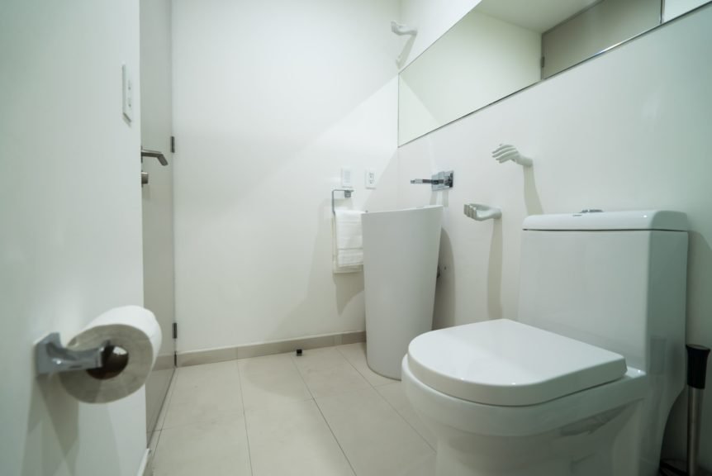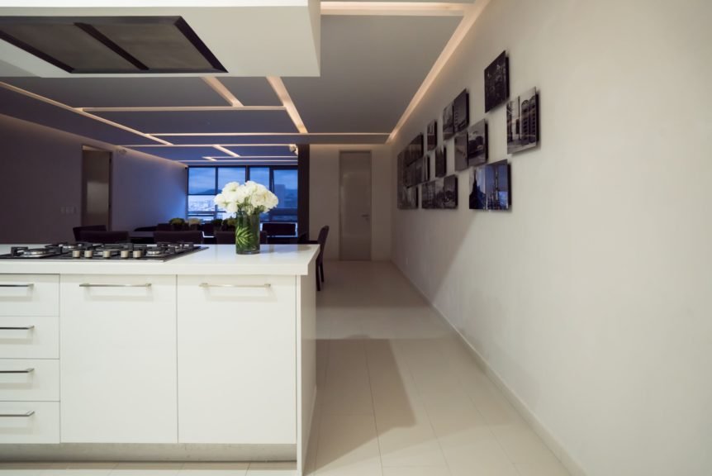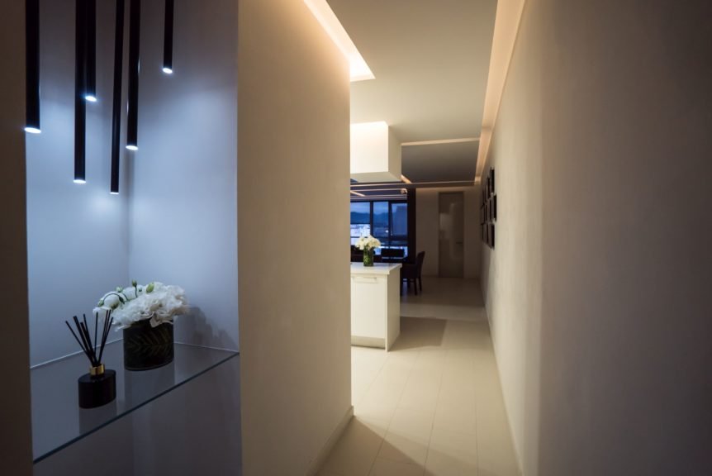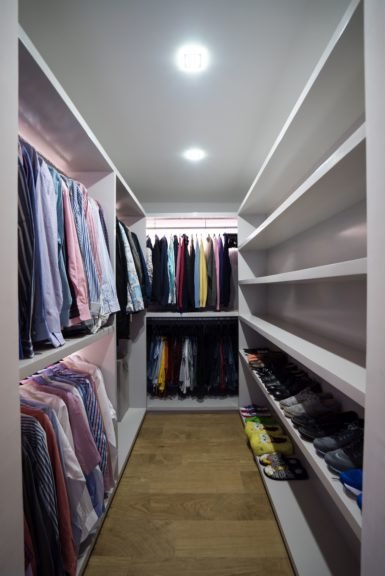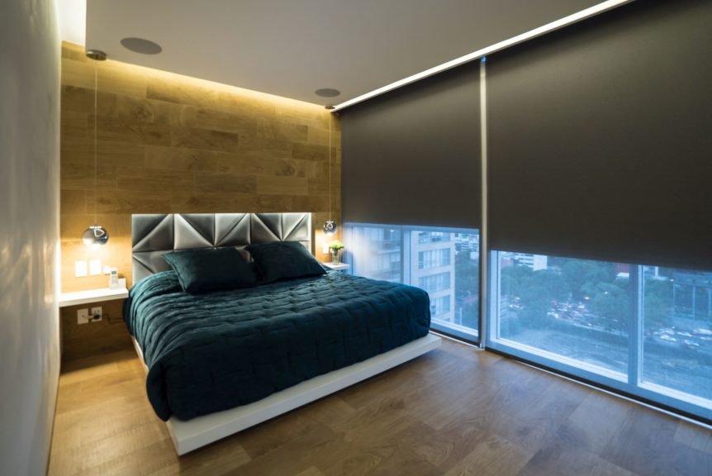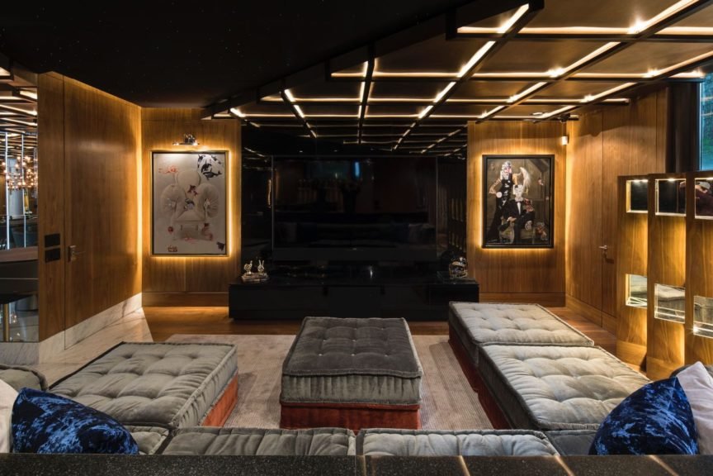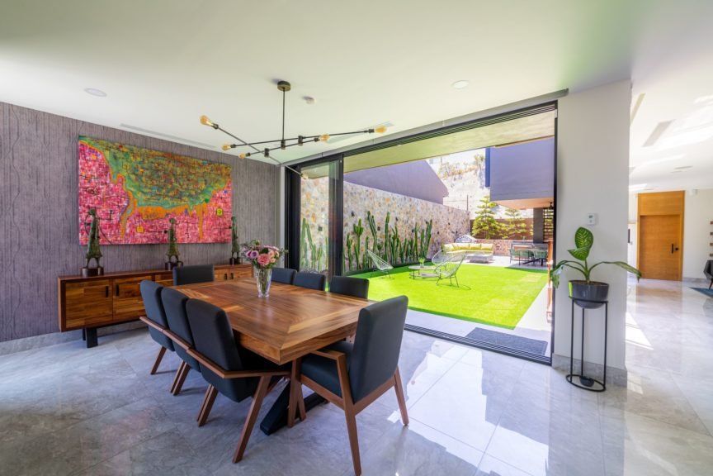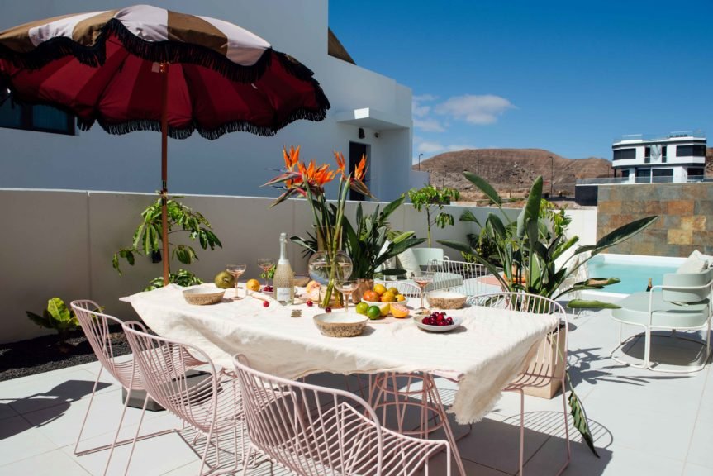About the project
Designed and built by Ho Arquitectura de interiors, In the kitchen area, an open concept was created in high gloss white, integrating all the furniture in a hidden way. They used a paneled subzero refrigerator, thus integrating the kitchen area in a very natural way, making a very aesthetically pleasing kitchen, clean but without leaving aside the functionality and space.
In the living room, they made a multifunctional space in which one can receive visitors but can also be used as a TV room. They integrated a TV cabinet which was lined with a paste of Corev, which gives the appearance of Mexican quarry. On the left side of the space was placed a storage cabinet. A modular rug was placed that can be adapted in different ways depending on the needs or type of decoration.
Products Featured
Project info
Community
Interior Designers:

