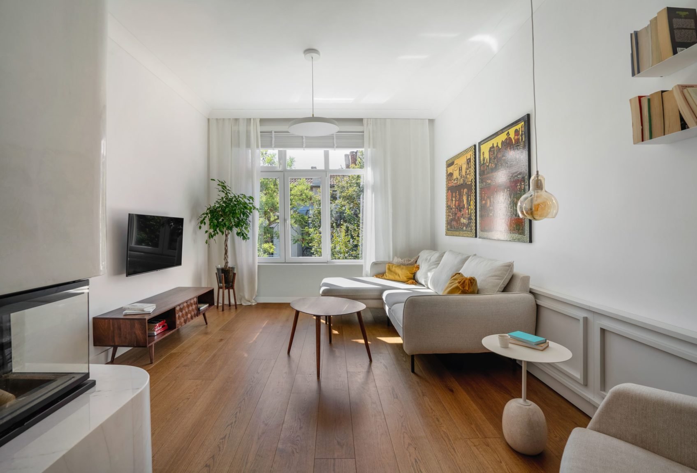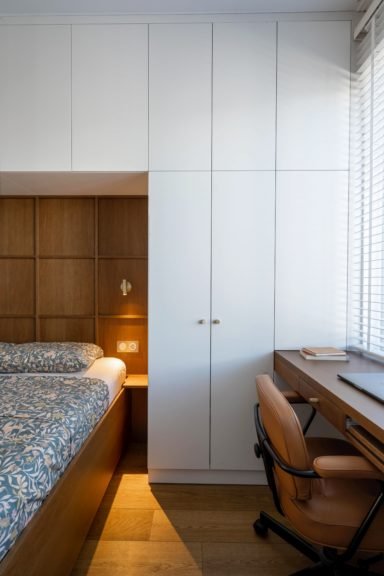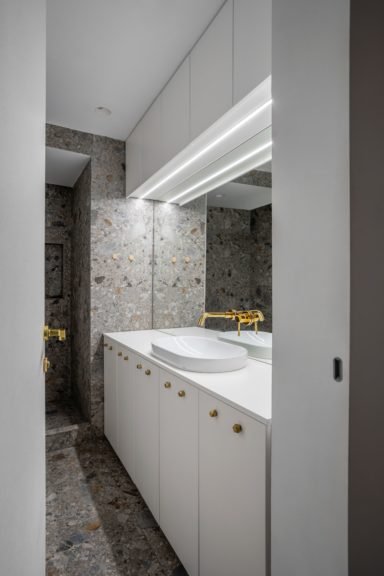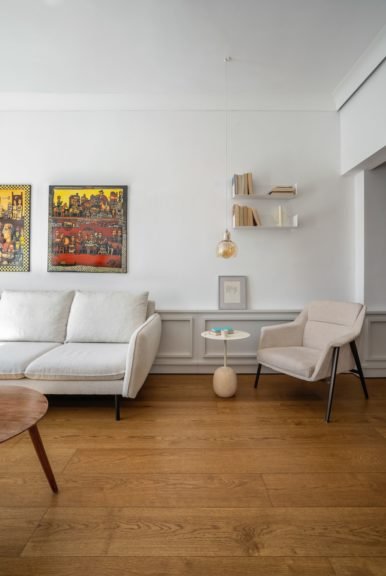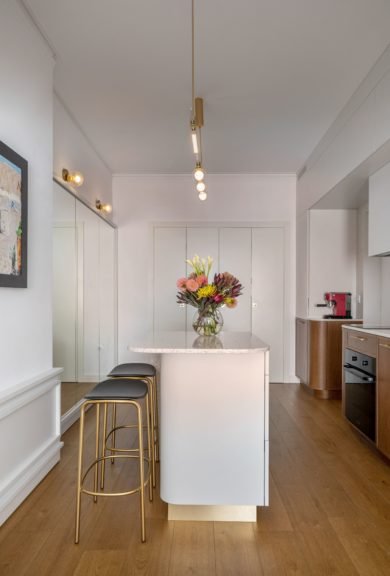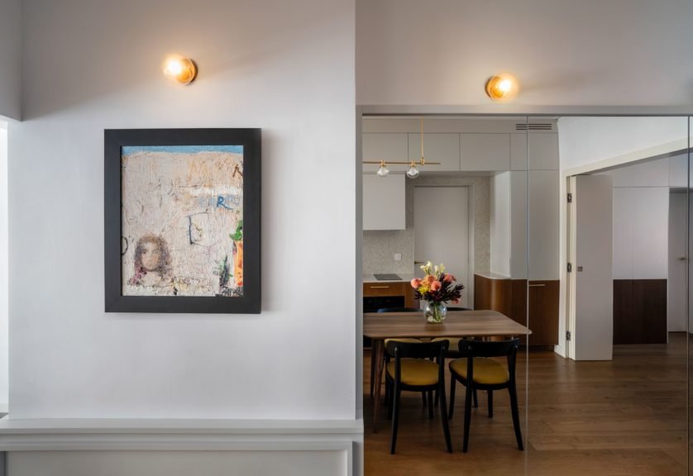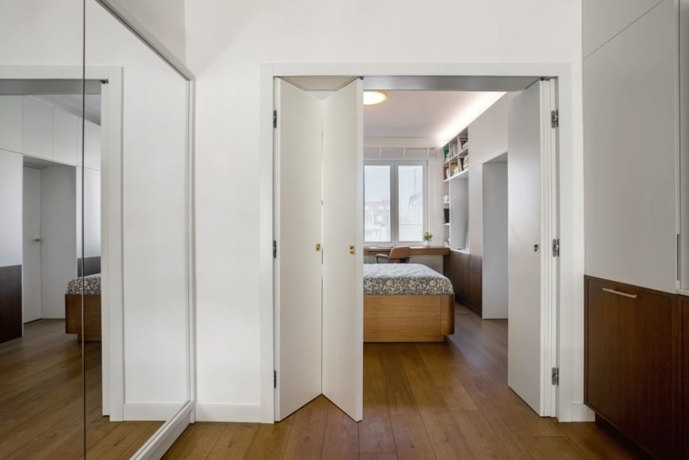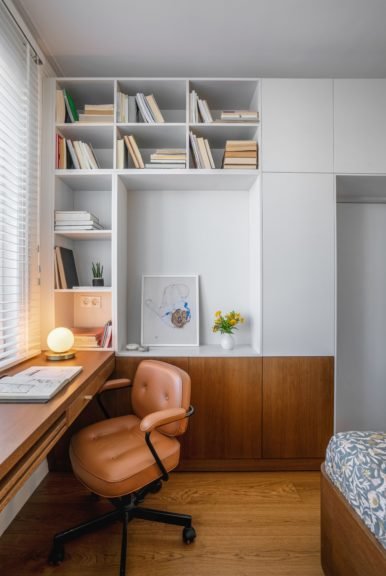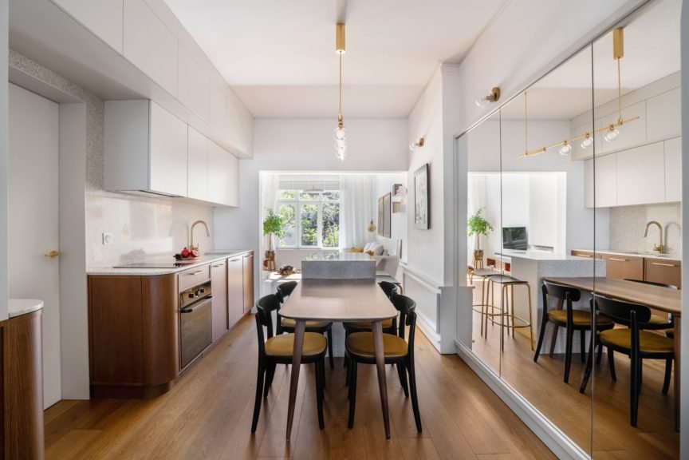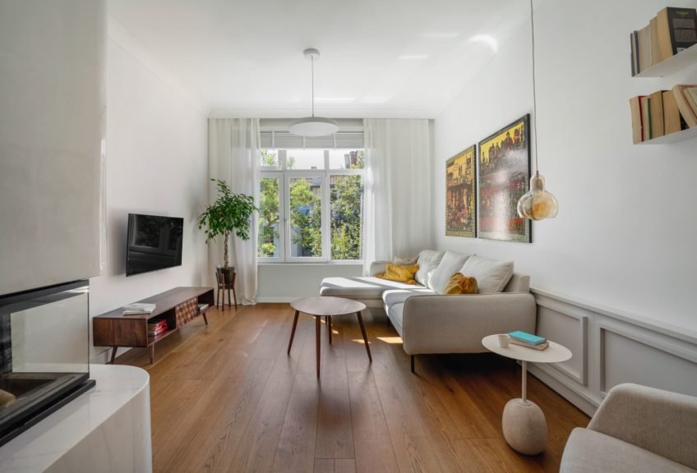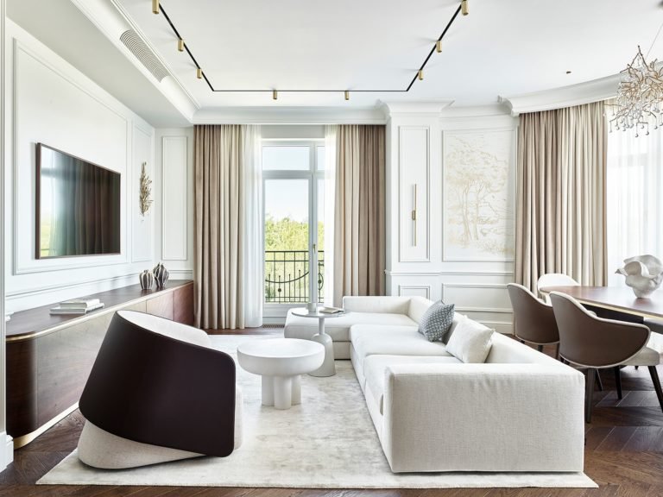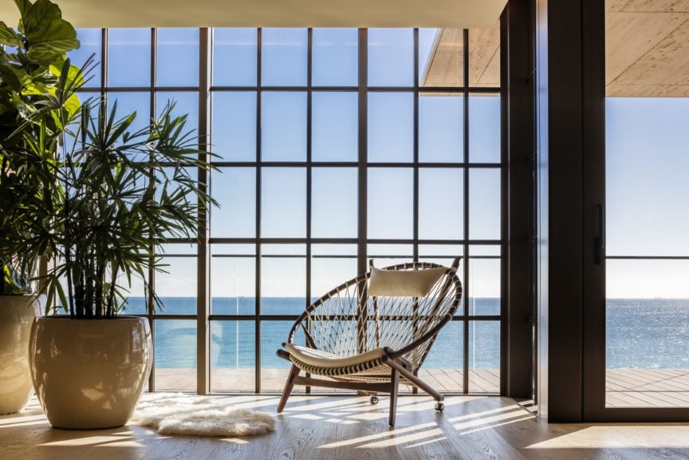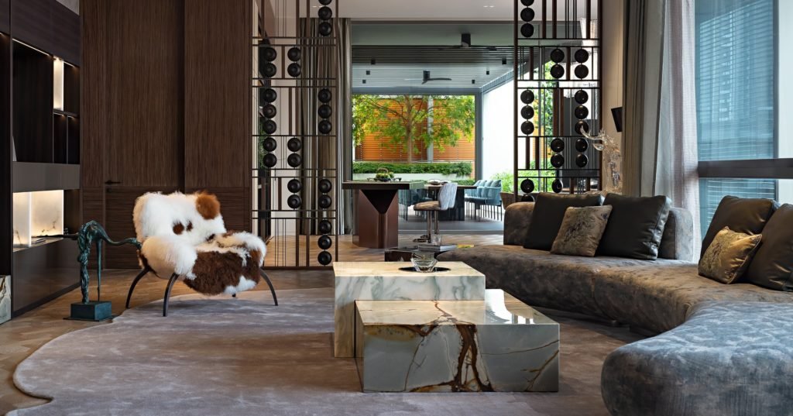About the project
Designed by Duo Architects, the living room, the kitchen and the bedroom are all arranged along the long axis of the flat. A folding door separates the bedroom from the living room, while simultaneously creates the ultimate open space, in which light is the main theme. Mirrored panels in the dining area give an impression of movement along the opposite axis, as well.
The storage furniture is built into the walls and so provides maximum usable space, without predominating it. The lightweight silhouette of the solid elements is achieved through oval shapes, in order to enhance the idea of lightness and spaciousness. The selected materials seek for creating links between the separate rooms, with the aim of achieving fluidity of the space. The predominant combination consists of wood, terrazzo and neutral, white nuances. The fittings and the lighting are crafted in matte gold, thus enhancing the rich tones of the wood.
Products Featured
Project info
Community
Design & Build Contractors:
Photographers:

