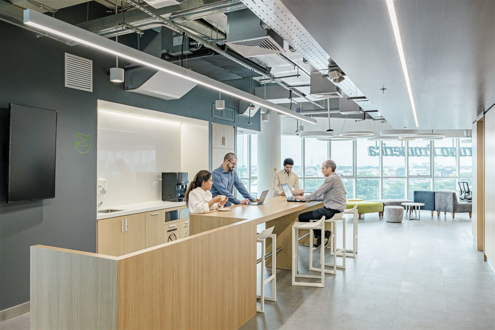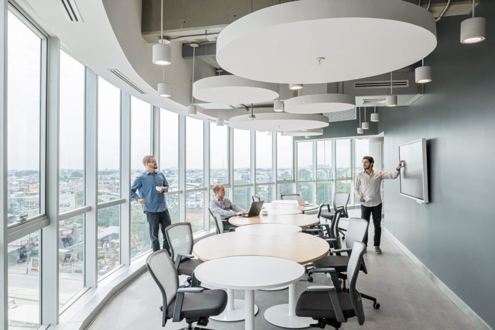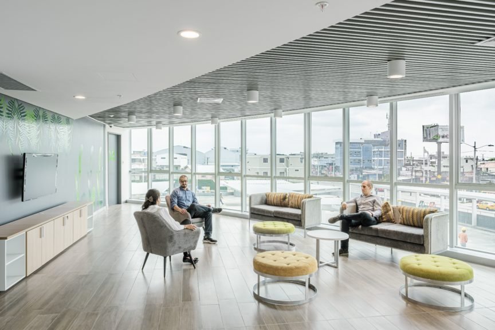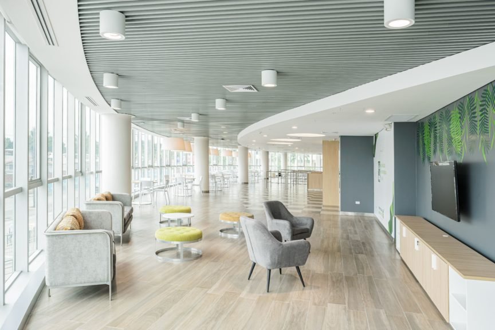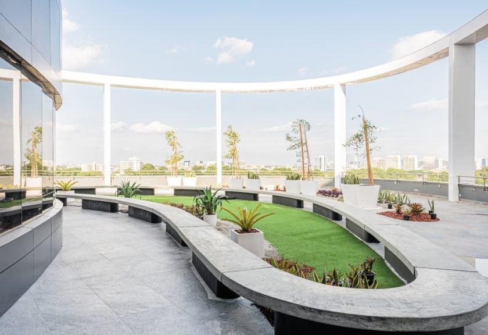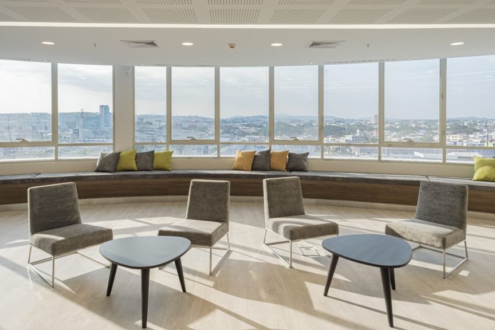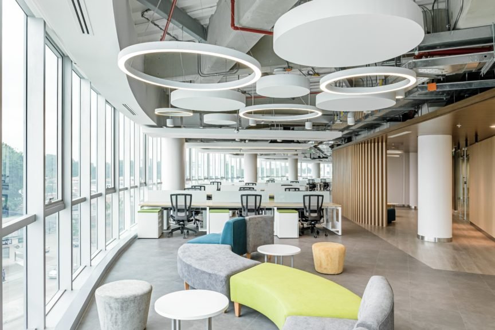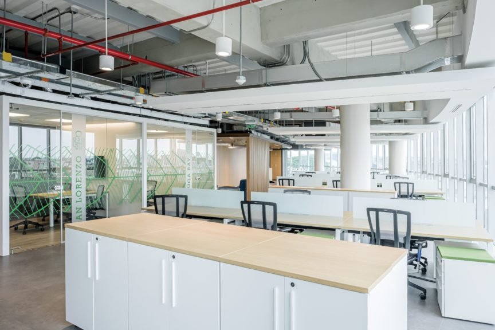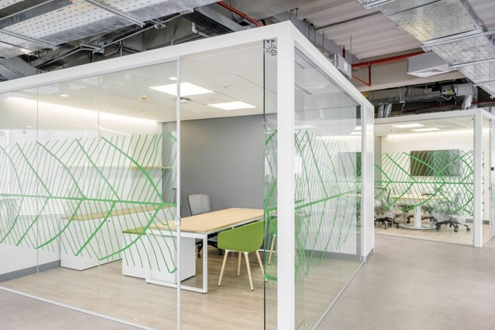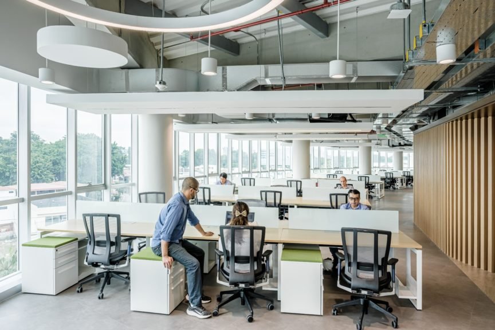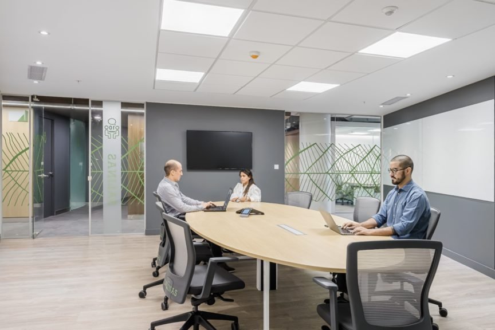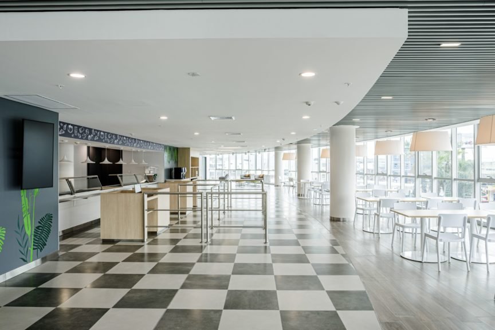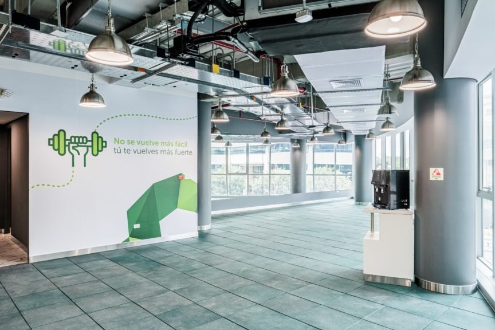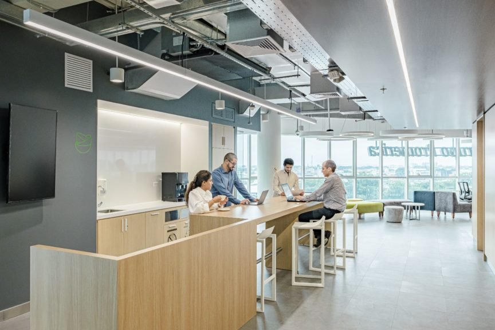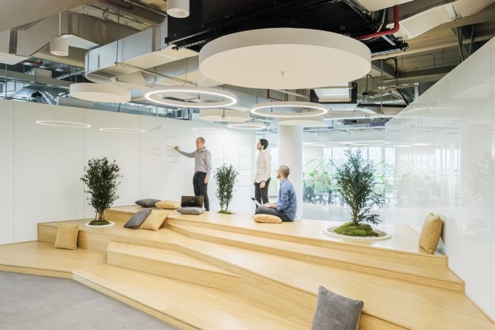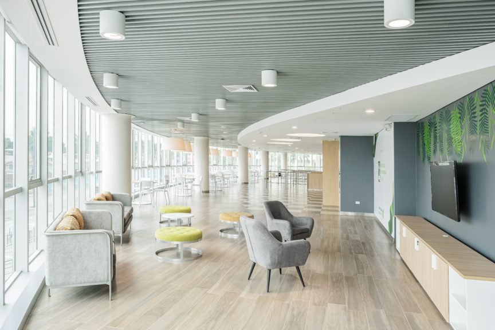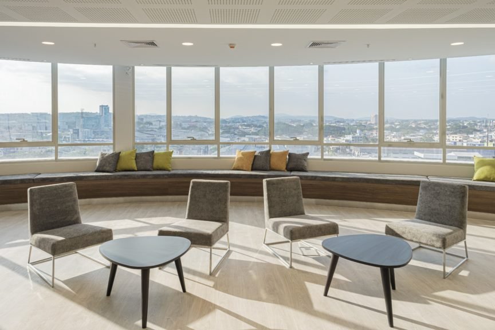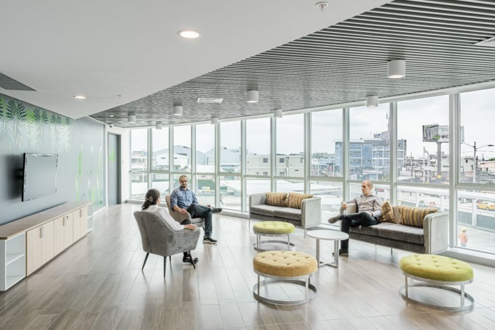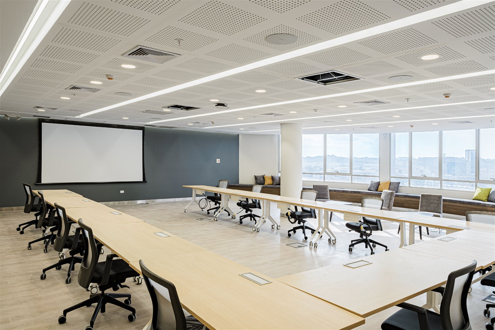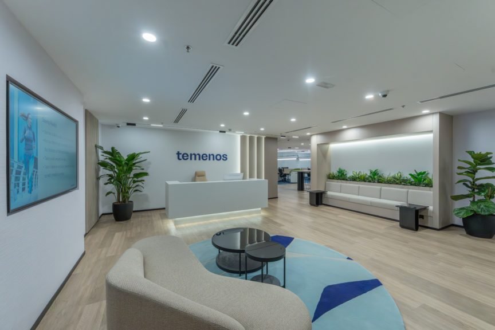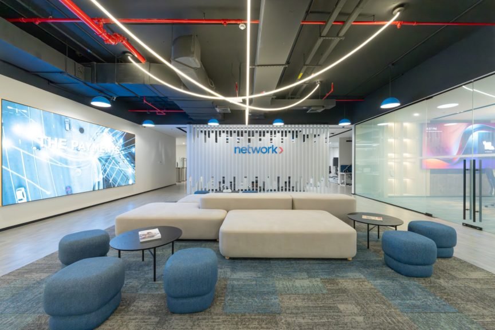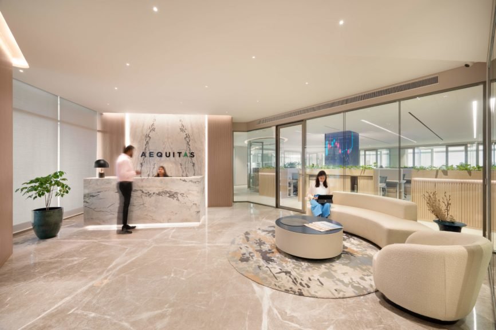About the project
Produbanco is one of the most important financial institutions in Ecuador, part of Grupo Promerica, which has been operating in the country for almost four decades and has a solid local performance record. Since 2016, Produbanco has entrusted several of its projects to Contract Workplaces, such as its headquarters in Quito and Iñaquito, including this Guayaquil Branch building located within the Colón Business Park.
The process began with a Workplace Strategy consultancy followed by the design and execution of a 12,680 m² building with 7 floors and a basement. The central concept of the project focused on consolidating the values of the company within the workspace. The needs program defined by the client was developed in a balanced way in each floor. The most public areas, such as the reception, the customer service area and the agency, were located on the ground floor, while the first floor was used entirely for wellness services, such as the gym, the medical supplies unit, the breastfeeding room, the playroom and the dining room.
Floors 2 to 5—conceived as standard floors—included the workstations of the operational area along with coffee points, meeting rooms and collaborative spaces. The general layout of each floor was organised as an open space, with workstations located perpendicular to the outer perimeter in order to take advantage of the natural light and the excellent views of the building. Service and filing areas were laid against the core of the building and surrounded by meeting rooms and areas of different sizes.
Floor 6 was dedicated to the VIP area of the bank, and it has special waiting rooms and meeting rooms, as well as a brainstorming area for employees. And, lastly, the 7th floor consisted of the training rooms and the Board area, all equipped with state-of-the-art multimedia technology. The flexibility of the furniture is worth mentioning, as it allows to set up different scenarios according to the needs.
Although the building’s general concept and standard refer to both the Quito and Iñaquito headquarters, it also has spaces that are unique and specific to this building. One of them is the collaborative platform on floors 3, 5 and 6, designed to encourage teamwork, provide meeting points and generate informal conversations. The other space is the outdoor terrace on the 7th floor, which has unique landscaping as well as a privileged view and a very pleasant climate that allows outdoor events to be held. As for the selection of materials, we deployed elements and colours which aim to reinforce brand image: vinyl floorings and ceilings which combined a variety of components and textures.
The project also has an engineering system with the highest standards, such as the implementation of a BMS (Building Management System) that allows automation and centralised control of the building to turn it into a true smart building.
The result was an environment where transparency and brightness prevail, with spaces conceived to promote innovation and creativity while supporting the consolidation of a new corporate culture and strengthening the institutional approach focused on customer and employee satisfaction.”
Products Featured
Project info
Industry:
Size:
Address:
Country:
City:
Completed On:
Community
Design & Build Contractors:
Photographers:

