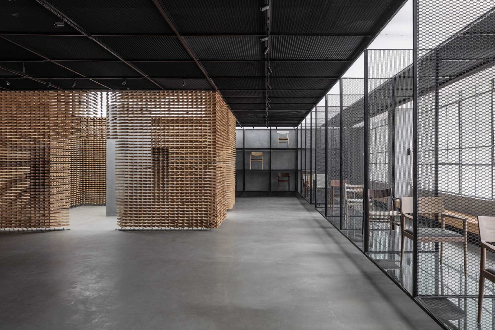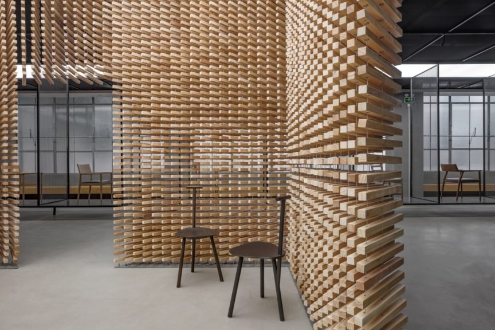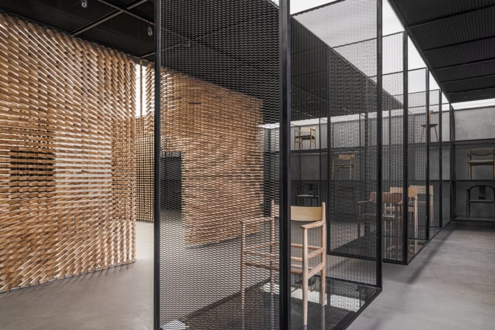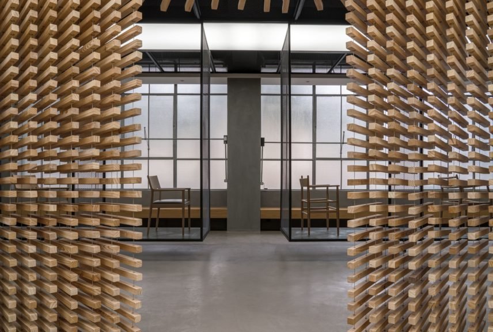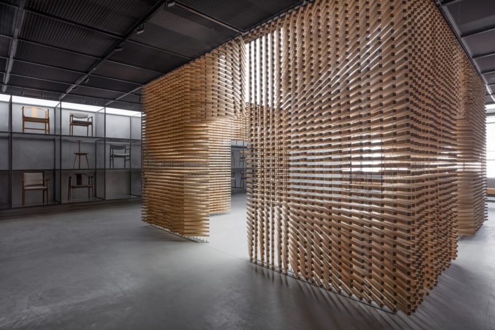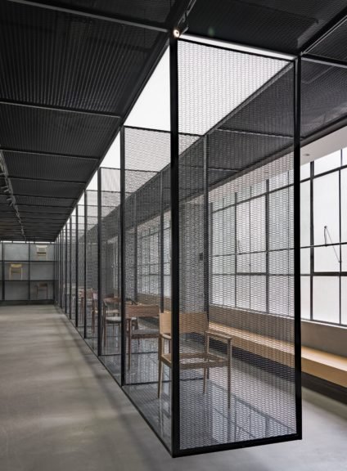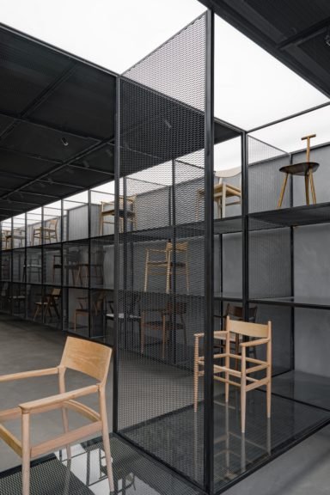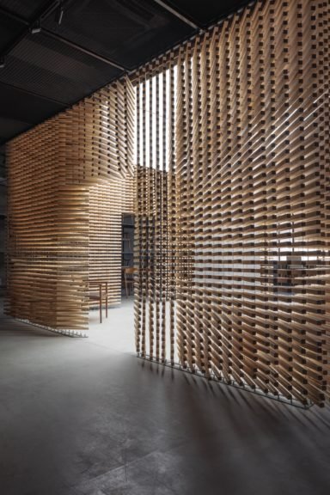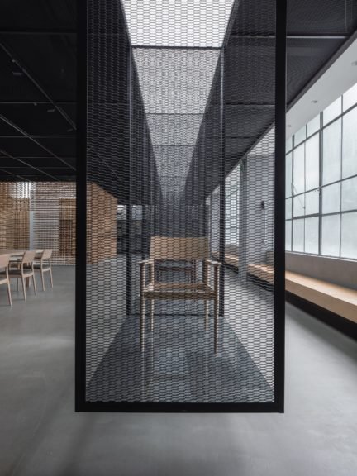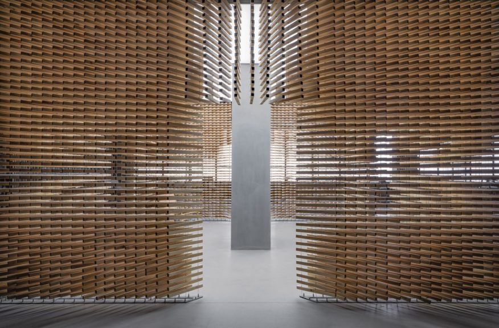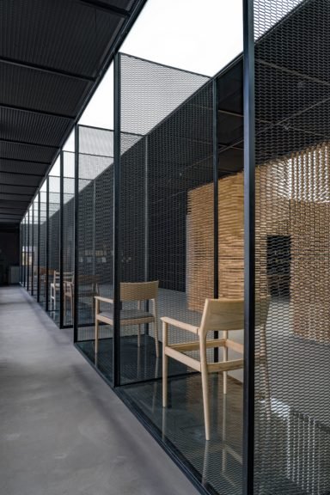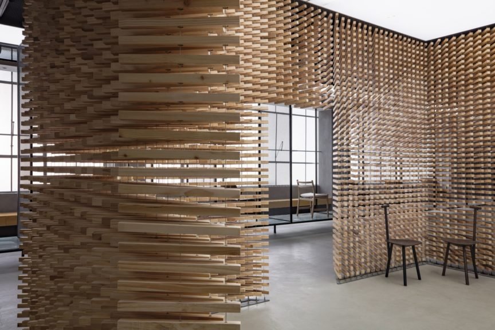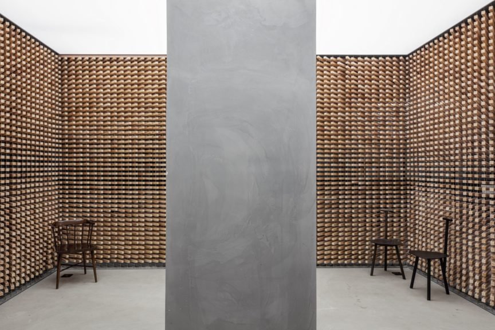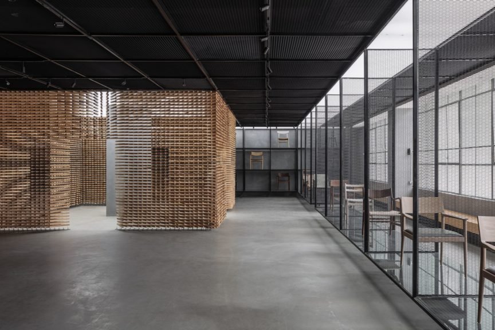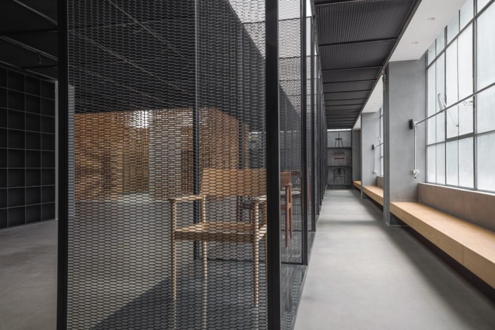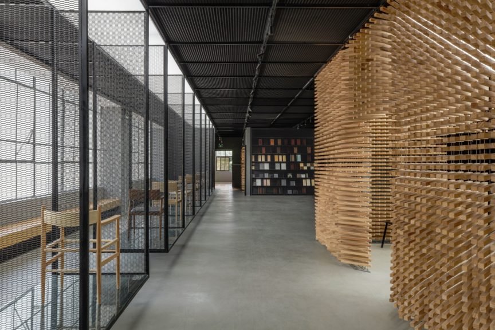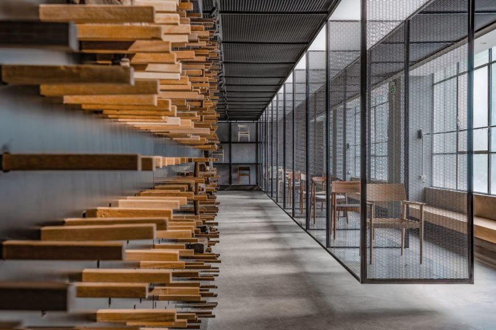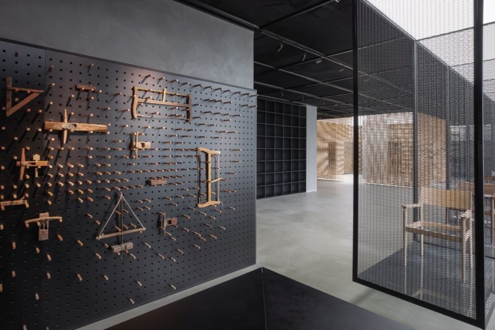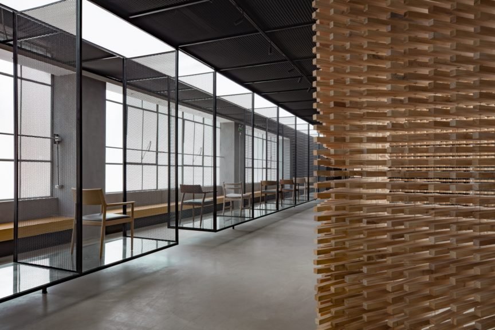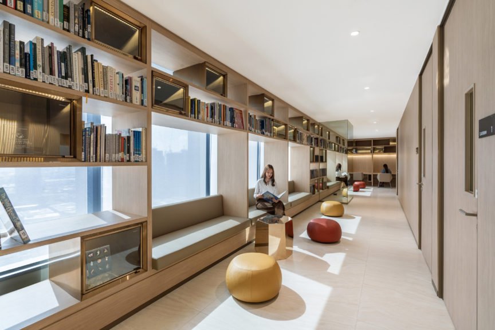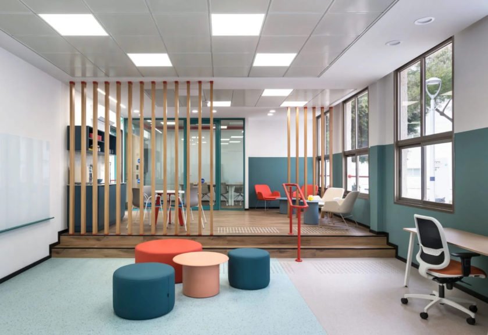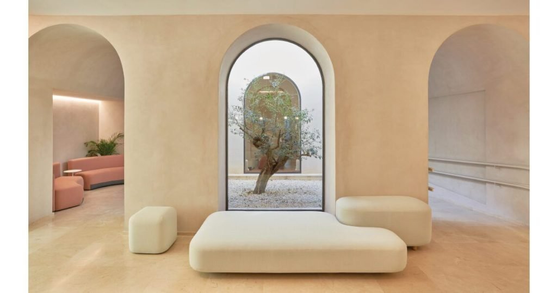About the project
Shenzhen Qizhushe Workshop is located in the Shenzhen Art Design Center, which was renovated from an industrial factory in the 1980s. The workshop aims to incite the passion and creativity of designers and furniture craftsmen. It also serves as an exhibition venue for original furniture and related home accessories to the outside world.
Using metaphor as a technique, YI+MU expresses an intangible, abstract concept with a concrete, physical space. The whole space can be seen as a convergence of homes and a metaphoric representation of retreat, a place where lonely, wandering souls can find repose. The designers aim to build a warm and cozy “Nest” for the passers-by of this world, in which they can explore and shape their inner spiritual abodes.
The overall structure is developed around the only column in the center. As the midpoint of the space, the column plays a role in stabilizing it, symbolizing the only unshakable and lasting promise and commitment in life or the ideal utopia they all are searching for. With the central column as the starting point, the layout extends into a virtual, cross-like structure, a symbol of belief and the expression of its related faith. It is also the inner framework and strength that supports life and the entire space.
The spatial experience is built around the core visual concept of the Nest, and the fortified sense of sequential design lends the whole space a feeling of outward expansion, yet with free-flowing and vivid air. Strong lighting is used in the heart of the Nest, creating a “house of light” effect, symbolizing the inner shine of spirituality.
Light is filtered through the Nest’s structures, generating a slow flicker resembling the breaths of a living body as well as the morphological changes of life forces. In order to highlight the spirituality of the Nest, the lighting for the surrounding exhibition space has been deliberately lowered, allowing it to diffuse from the central area throughout the entire space. With the subtle swaying of light and shadow, the virtual and the real interlace, filling the space with a certain vitality and spirituality.
A 19-meter-long block of suspended mesh display racks runs through the entire space like a double-edged sword, forming a sharp yet harmonious contrast with the Nest and releasing both a multi-dimensional experience and highly tense spatial order. Abundant indoor space is reserved for furniture designers to freely complete both creative work and reception tasks. In addition to giving more display space to original furniture, this also allows for the unshackled customization of exhibits.
Throughout the entire space, the Nest is made from scraps discarded during furniture production, with these scraps retaining their original wooden color, while the rest of the styling is in dark-gray steel. The natural warmth of wood and the industrial coldness of metal form sharp conflict and contrast. The designer skillfully juxtaposes harshness and comfort, creating a dynamically complex psychological feeling and emotional effect and strengthening the unique sense of belonging within the Nest.
The foyer of the space features a display wall of legacy furniture production tools alongside samples of modern furniture materials. They are specially curated to make the space more engaging in terms of cultural communication.
Regarding metaphor as a basis, YI+MU breaks the boundary between the tangible and the spiritual through the perception and expression of abstract concepts, thereby expanding people’s cognition of and experience within the given space. In the form of the space’s styling and visual language, it allows people to brush against the meaning of life beyond what can be touched. It is a spiritual Nest to explore, soothe, and fill the gaps in their hearts as well as the endless desires buried deep within their spiritual essence.
Products Featured
Project info
Industry:
Size:
Address:
Country:
Completed On:
Community
Design & Build Contractors:
Photographers:

