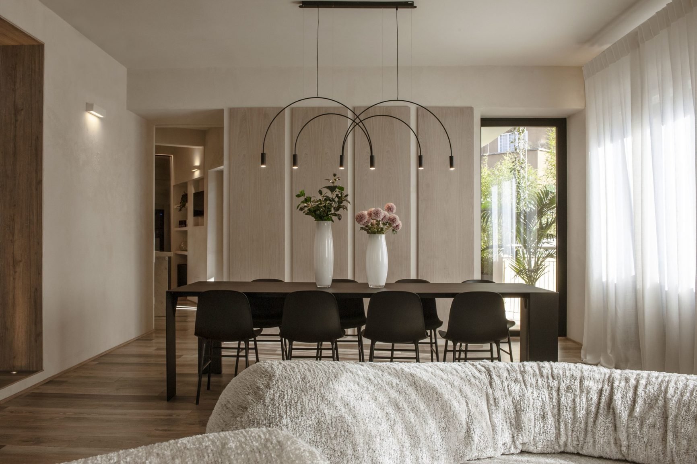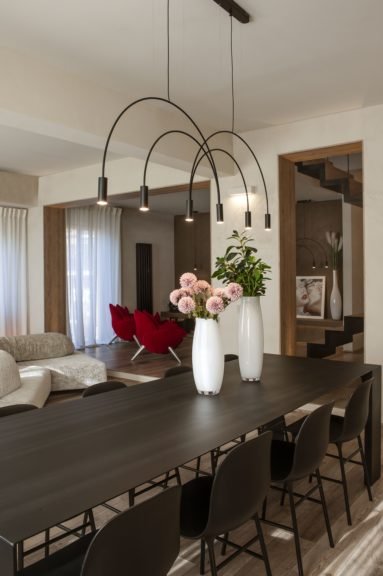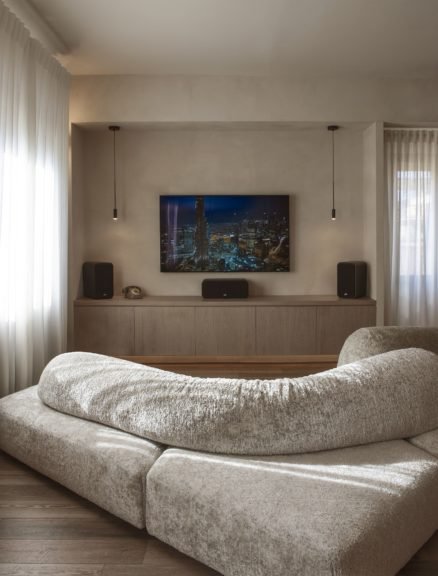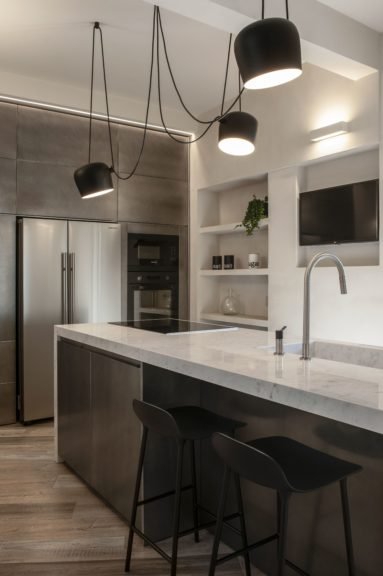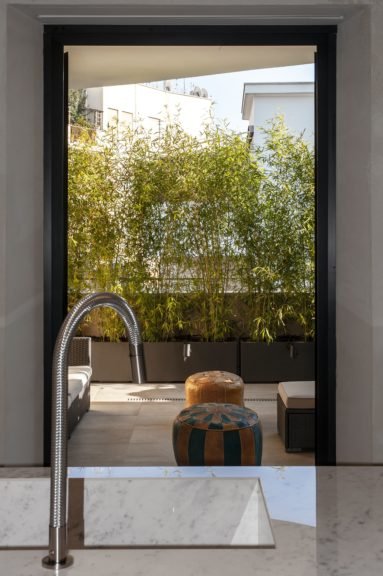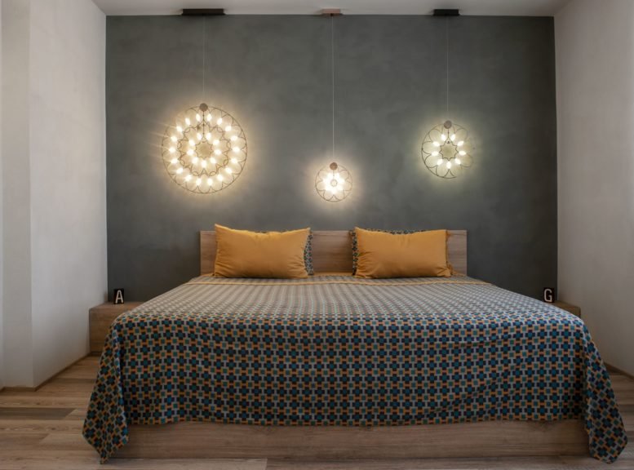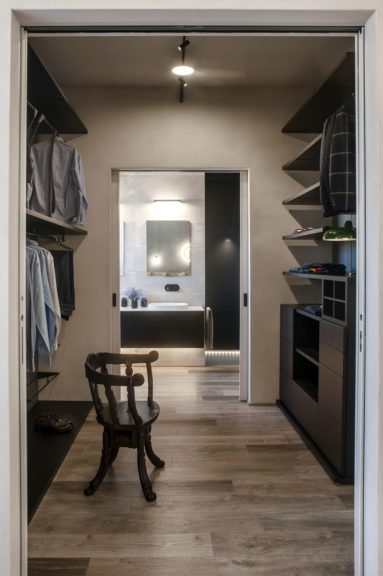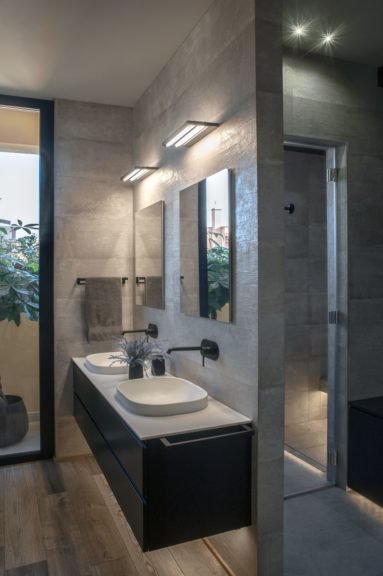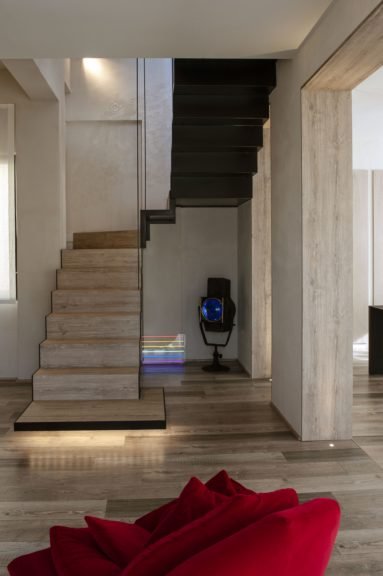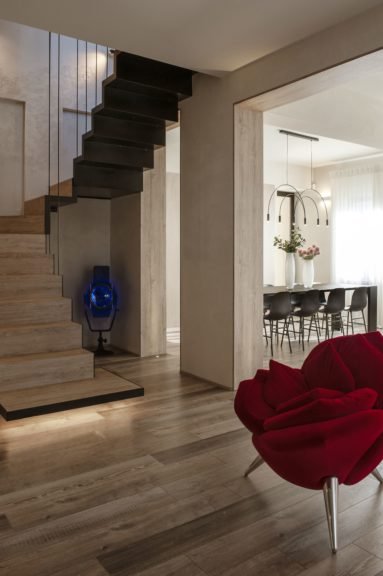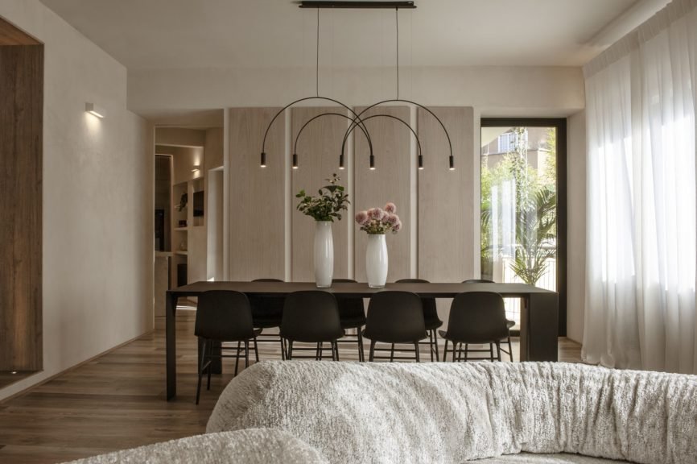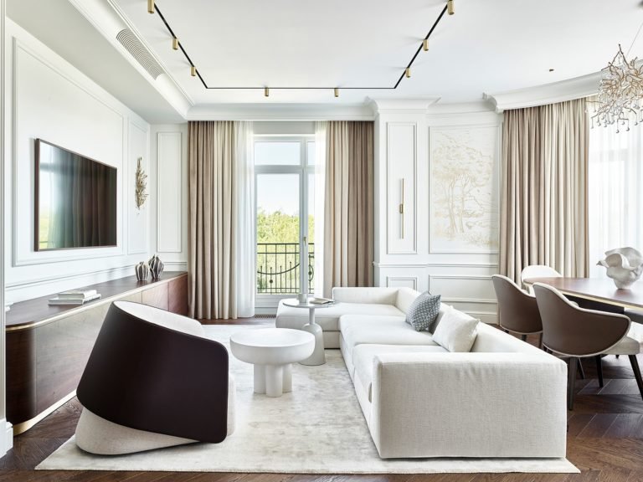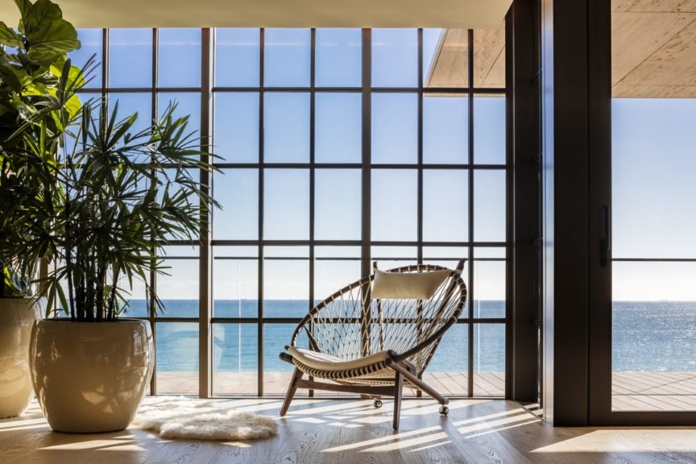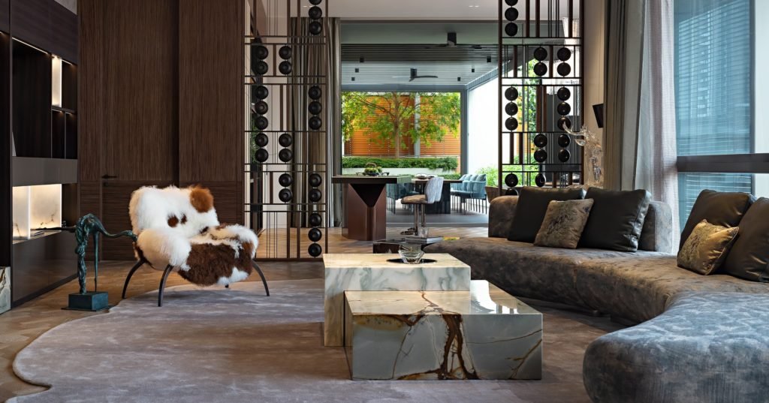About the project
Rome Penthouse, a loft imbued with Italian style
Sophisticated, serene and welcoming, this property has large openings that unify different rooms .Located in the Eternal City, the property was designed by architect Carola Vannini and pays homage to cutting-edge design with elegance and functionality at the fore. One of the main objectives of this renovation was to create large spaces to unify the different rooms.
This penthouse is divided into two levels and has been rearranged with the purpose of creating a contemporary, warm and welcoming space. The different rooms are interconnected through the use of L’Antic Colonial laminate flooring, which covers all the rooms and the suspended staircase. The living room, dining room and fireplace area are connected by large openings in the walls, accentuated by a wood veneer.
Thanks to its excellent location, light floods into Rome Penthouse through the glass enclosures that surround the property. In addition, the lighting has been carefully designed to create beautiful scenes through the use of home automation systems. The picture windows are adorned with curtains in light tones that help filter the incoming light rays while enhancing the privacy and intimacy of the different rooms.
On the second floor, there are two large sliding doors that separate the master bedroom from the dressing room and the bathroom, tiled with Newport Natural from Porcelanosa. The wall-hung bathroom unit is topped with the Krion® Lux countertop and two Unique washbasins from Krion®.
And finally, the attic relaxation area is located on the top floor: a panoramic terrace decorated with bespoke furniture and a spa area tiled with a Gravity Aluminium Arrow Rose Gold mosaic from L’Antic Colonial.

