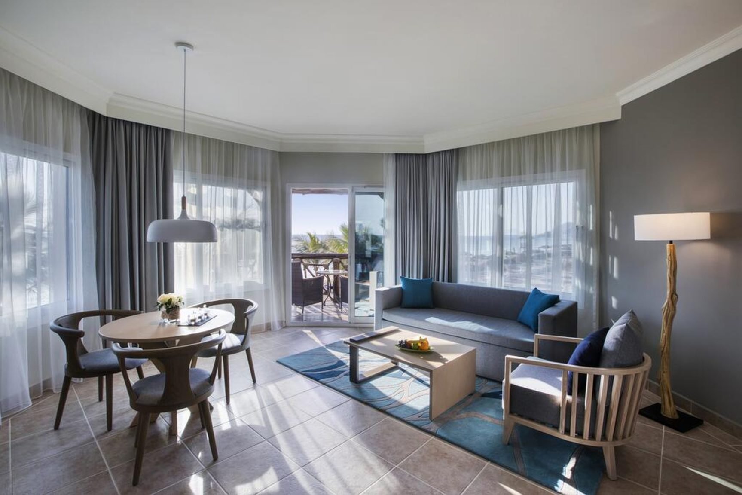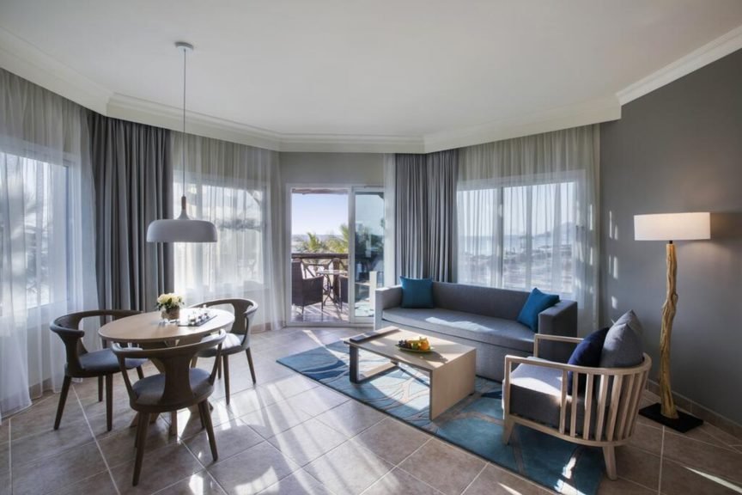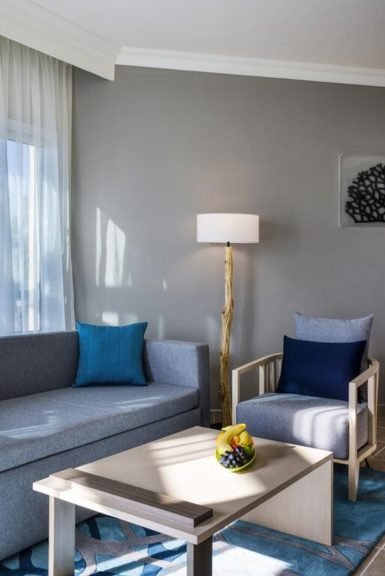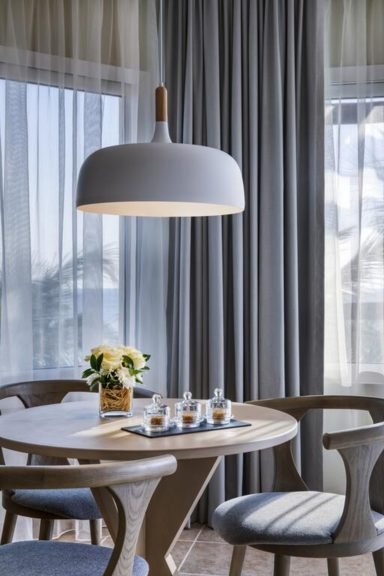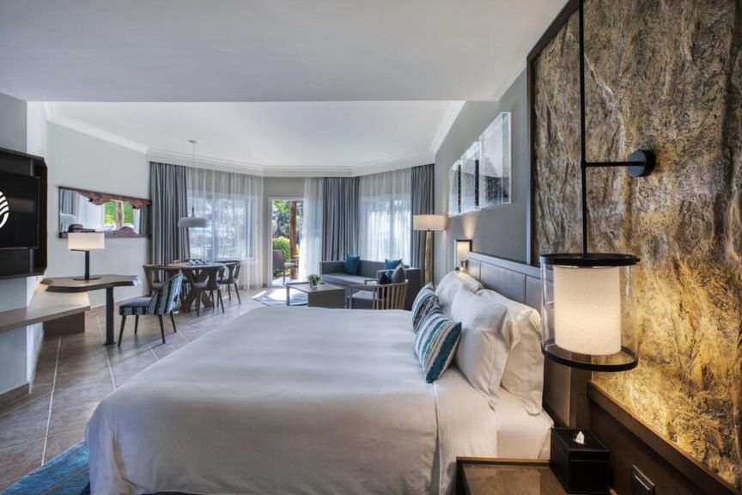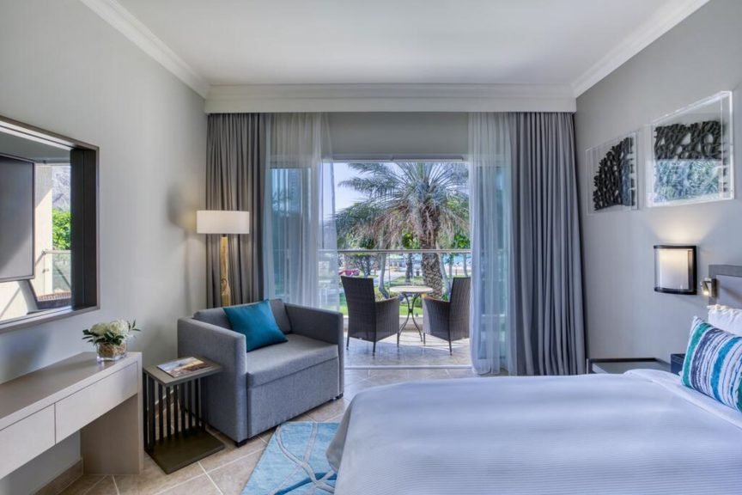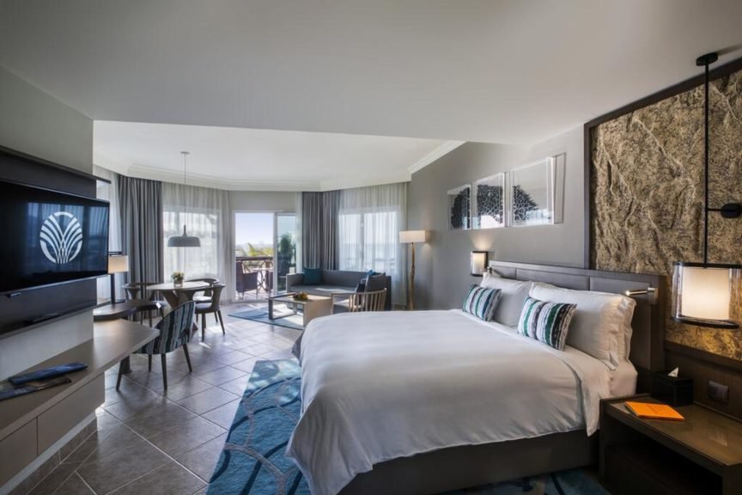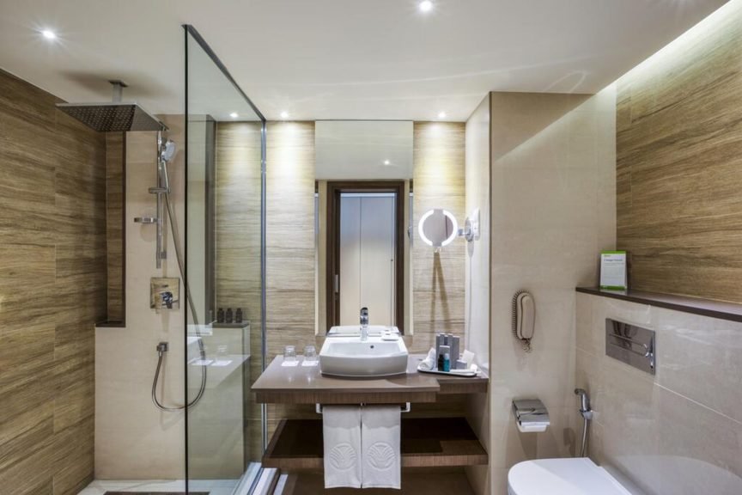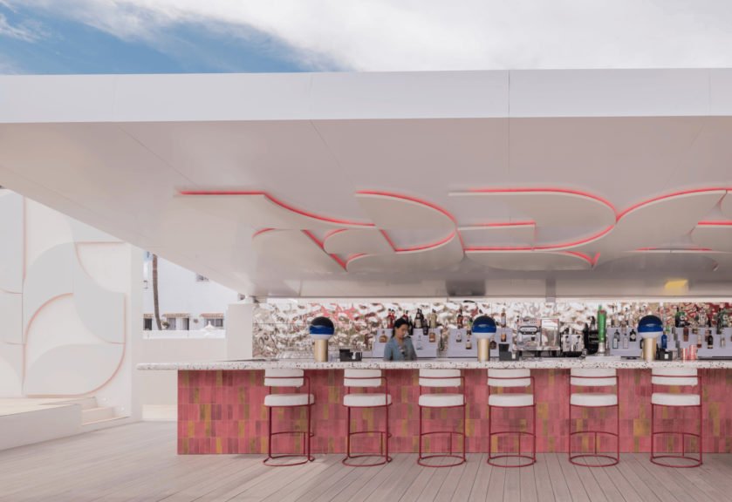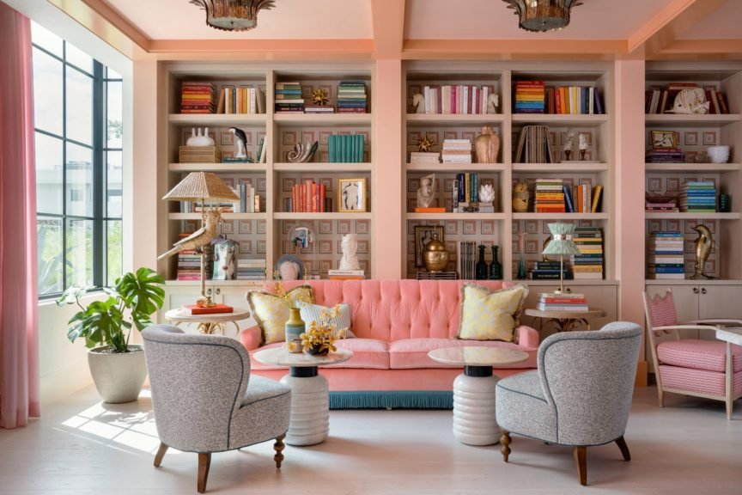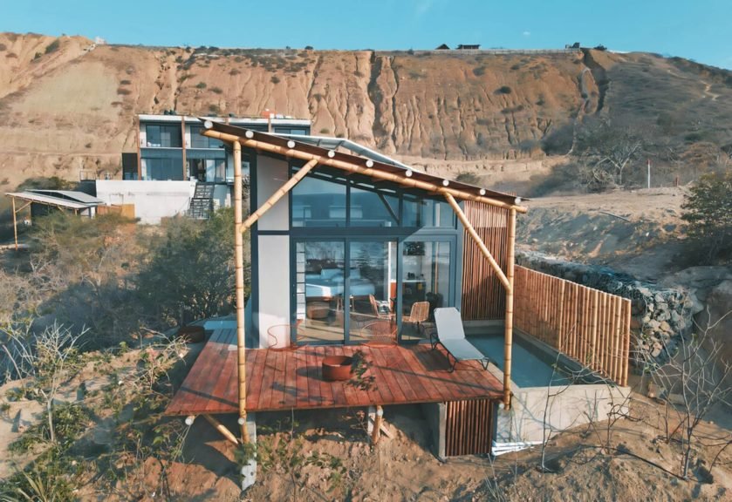About the project
Nestled on the East coast of the United Arab Emirates, between the Hajaar Mountains and the Gulf of Oman, the 5* Rotana Beach Resort and Spa is situated on the Al Aqah beach and originally opened in 2006.
The Owner and Operator required a full refurbishment of the 250 hotel guest rooms. KST Interiors were briefed to eliminate the dark wood and dated interiors and they decided to draw inspiration from the surrounding terrain. Aspects of the rooms were untouchable; the flooring and ceilings needed to remain, but the bathrooms required full renovation and all loose FF&E and fitted joinery required replacing.
The rooms needed to be lightened, so they moved away from dark wood to lighter bleached and greyed oak colours. These were mixed with aqua, blues and greens to reflect the coastal location of the property. The room walls were kept relatively simple, partly for budgeting, but primarily due to the humid and harsh conditions experienced in Fujairah. The one exception is the statement fiber glass wall panel, representing the rugged mountains which guests need to travel through to get to the resort.
The loose FF&E was carefully chosen to allow maximum comfort while visually appearing light. Slats were incorporated into the side tables, coffee tables and armchairs, and slimline backs to dining chairs all intend to maximize space and light. Neutral colours for upholstery allow for easier housekeeping, with pops of colours in chair backs, piping and cushions. Artworks and rugs both drawn inspiration from the beach, using both shape and colour. As a resort destination it was agreed that a full-size working desk was not required, so they were able streamline the practical desk drawers, while still having a full depth working area. Playing with the timber finishes means visually you primarily see the cantilevered desk while the lighter drawers are less prominent, so the room appears wider.
All minibar amenities are housed within the wardrobe unit, with the intent that ‘every item has a home’. The outcome is a sleek, streamline and very practical space. The bathrooms were previously very dark and felt exceedingly small. Unnecessary interior partitions and chunky vanity counters were removed so the space is opened up and appears much lighter and bigger. All new sanitary ware was installed, with slimmer profiles to visually appear lighter, and compact versions of toilets and bidets were used to be physically smaller than their predecessors. Light coloured tiles are used on the floors and walls to bounce light, while horizontally laid timber effect tiles reflect the driftwood, beach feel, while widened the room.
The Owner and Operator required a full refurbishment of the 250 hotel guest rooms. They were briefed to eliminate the dark wood and dated interiors and we decided to draw inspiration from the surrounding terrain. The brief was to keep within an extremely strict budget, while freshening, modernizing and completely refurbishing the rooms.
Rotana have strict guidelines and standards, so while they requested a ‘light and airy’ space, this had to be achieved while still ensuring that fabrics were suitable for contract quality and fit for use.
The biggest issue in Fujairah is the humidity and harsh conditions, so needing to ensure all loose FF&E was suitable for external use.

