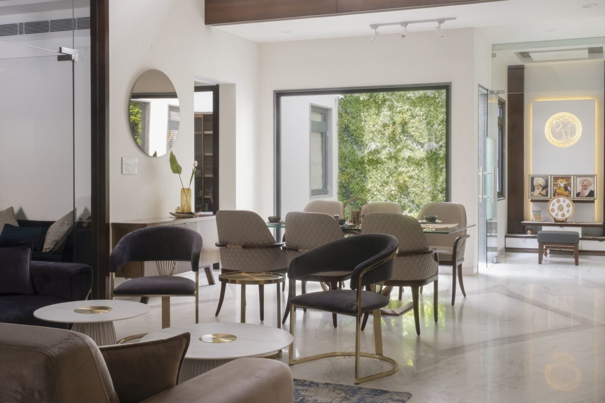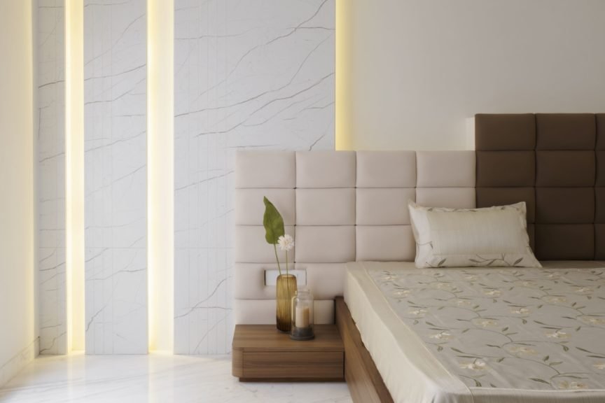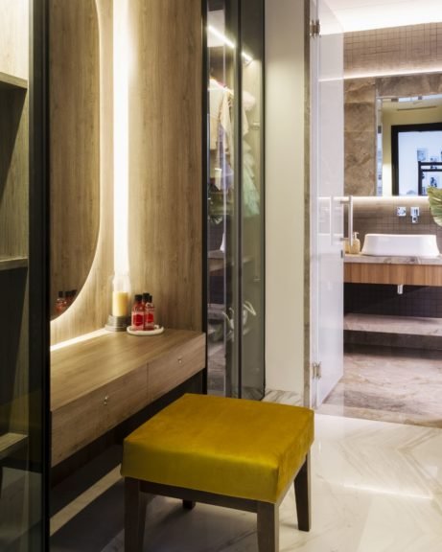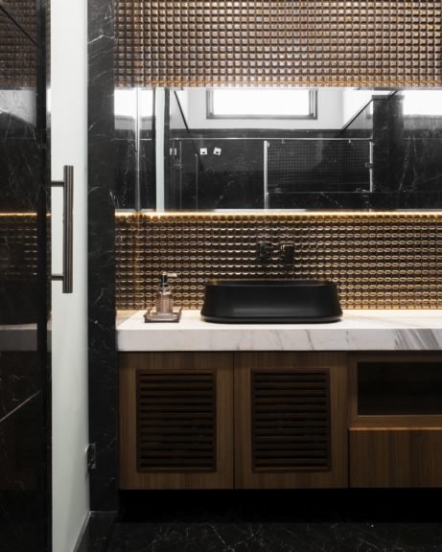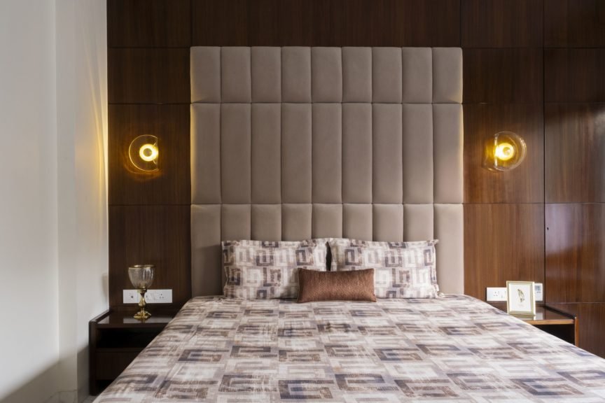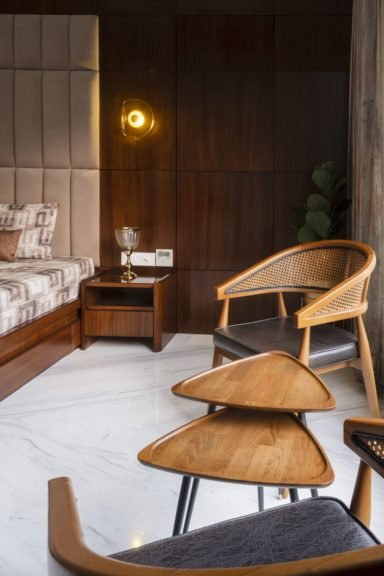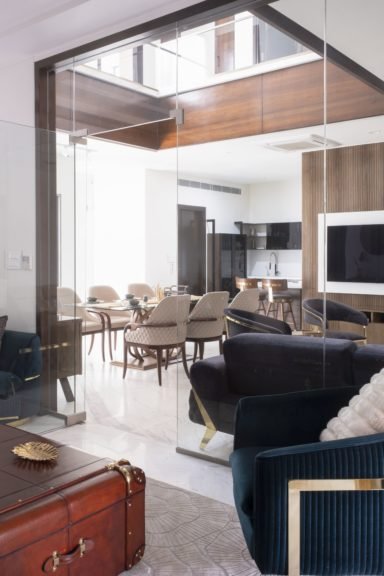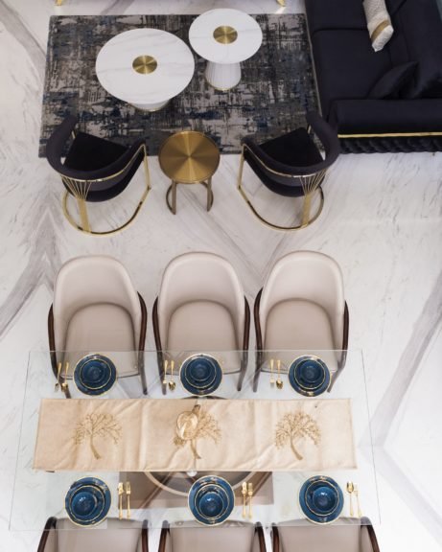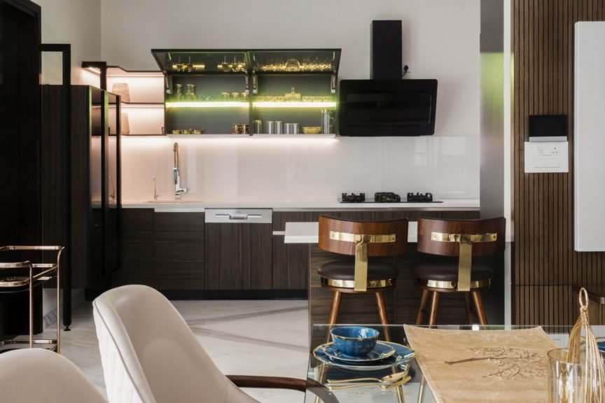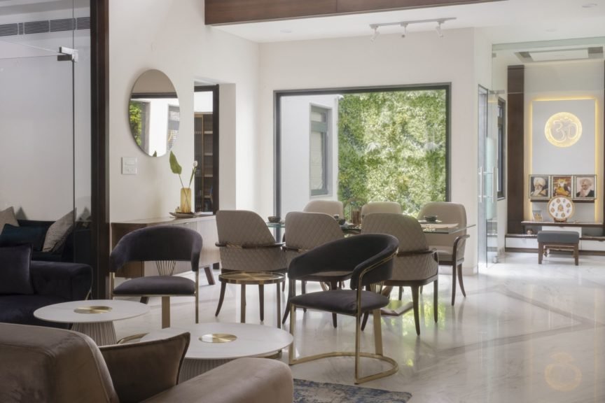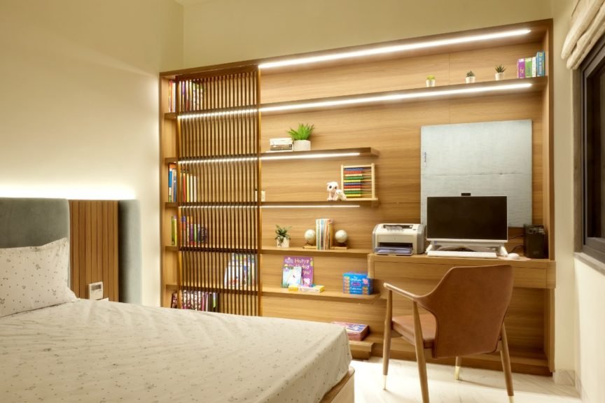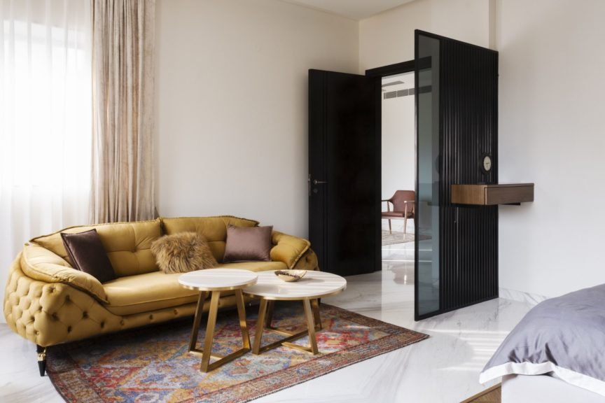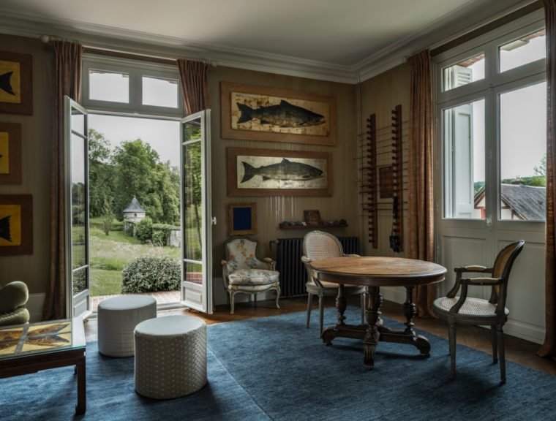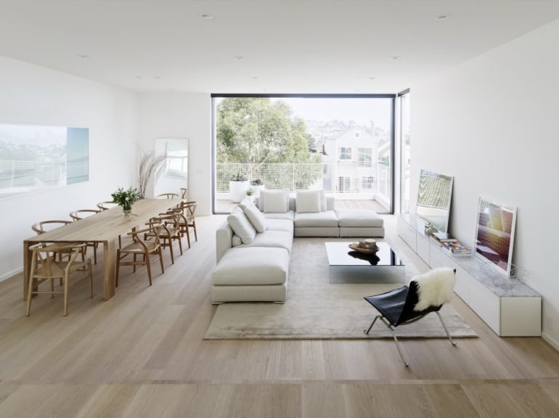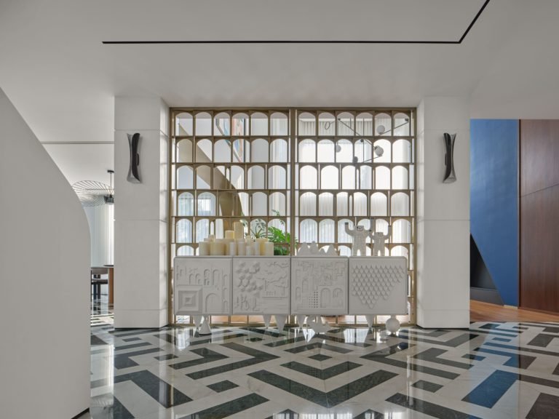About the project
Designed by Aarushi Bafna, Most of the spaces in the house have been kept as bare white walls to facilitate the change in future. This will let the client use the space in multiple ways. Like the reading area outside the first floor master bedroom opens up to the terrace garden with the sliding door, thus one can convert it into a party zone when needed. All rooms have multiple windows and openings making the space connected to the outdoors.
Products Featured
Project info
Community
Photographers:

