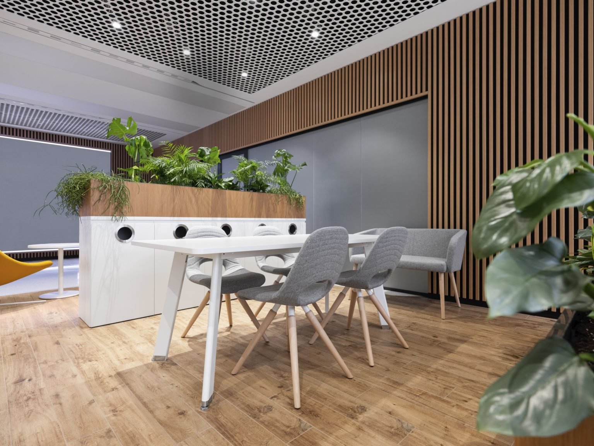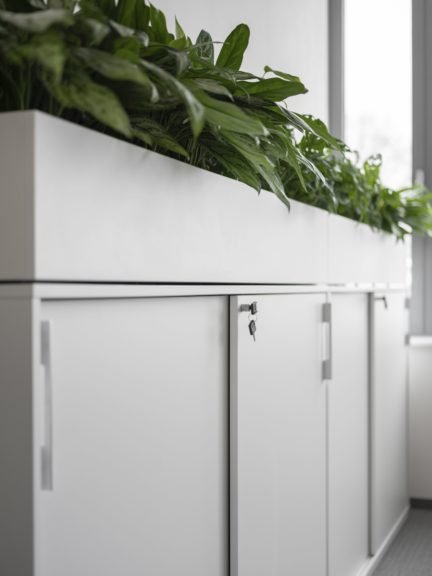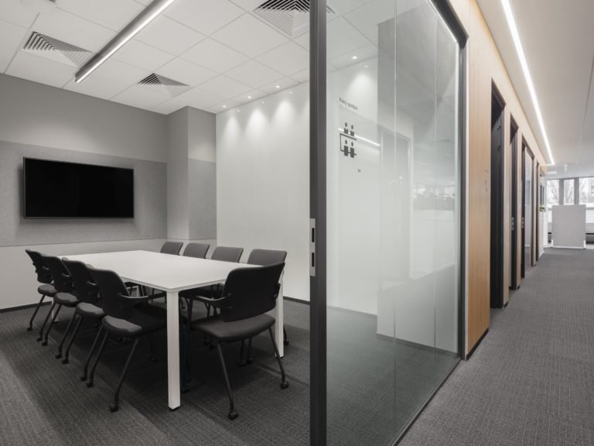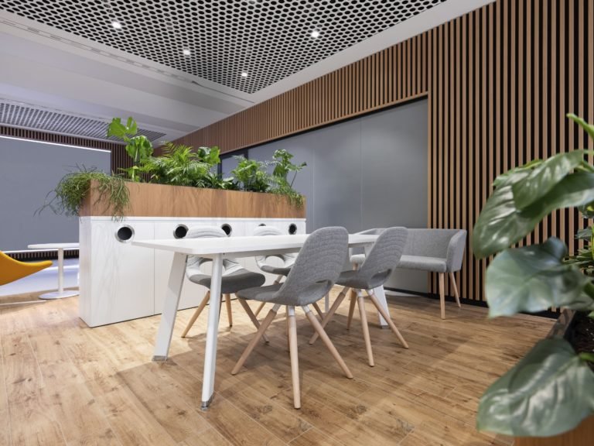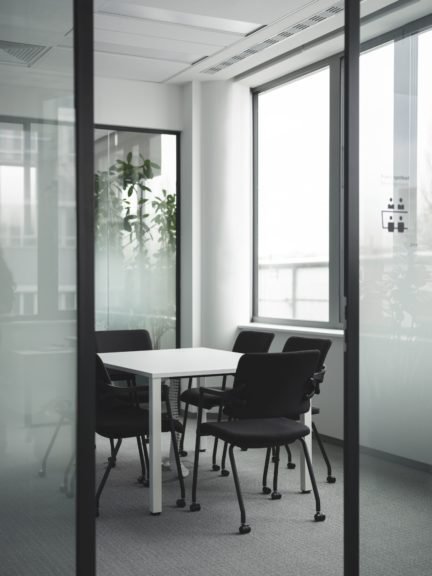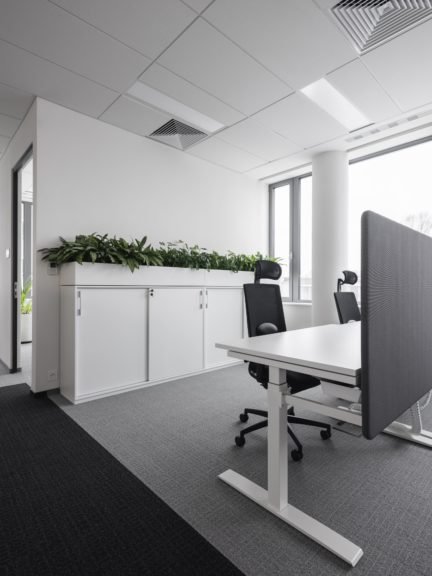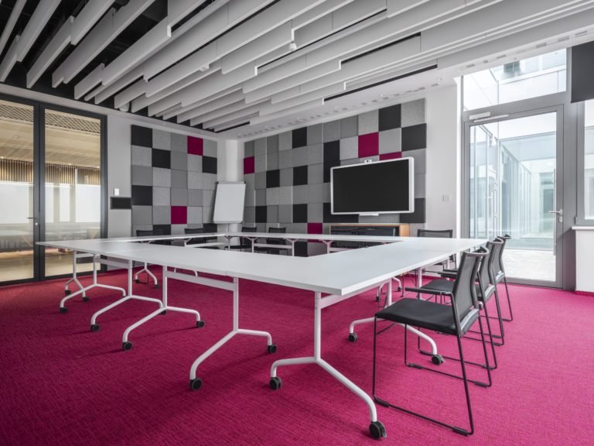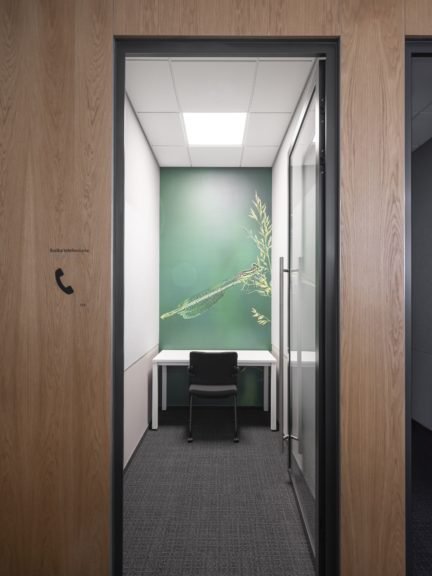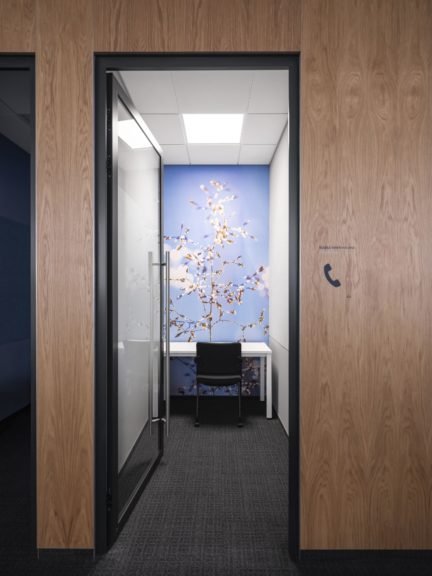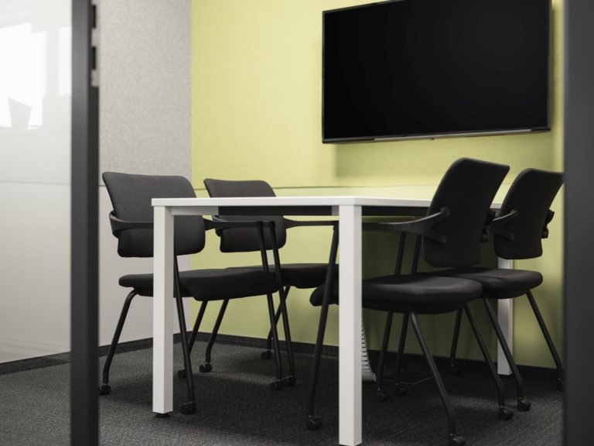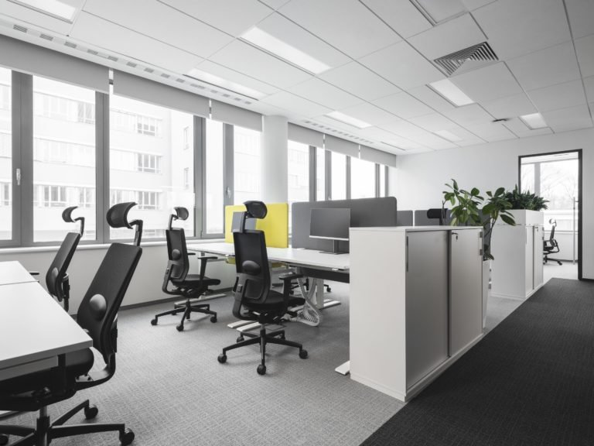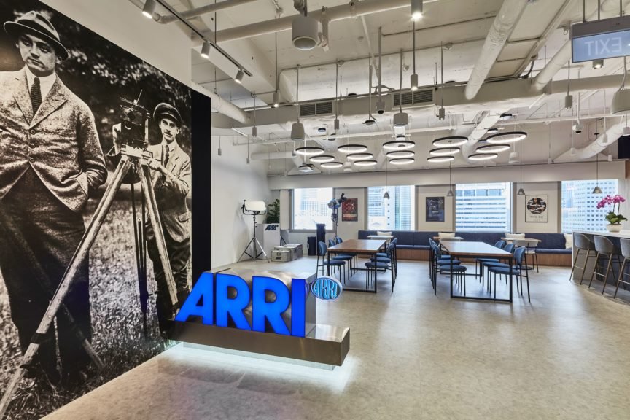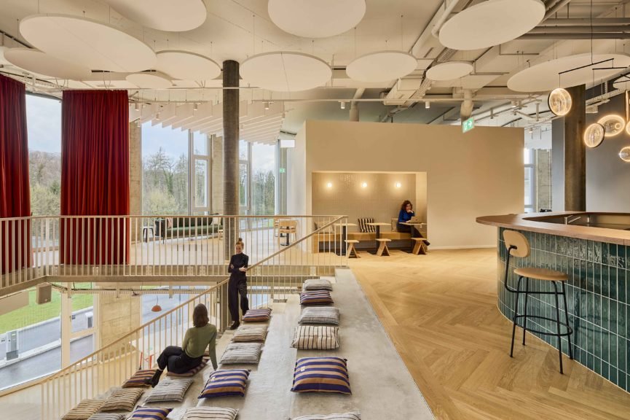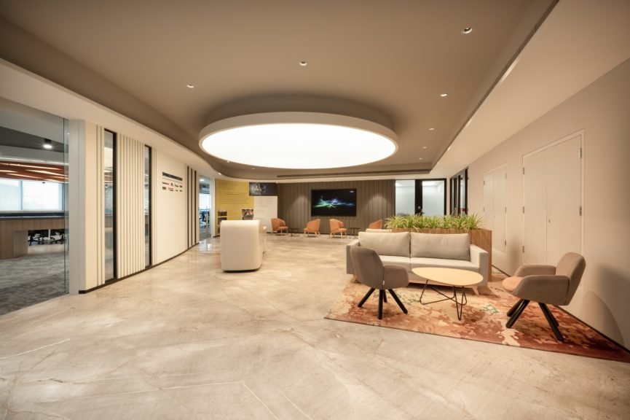About the project
The new Siemens office in Warsaw, Poland is planned around the modern Activity Based Working (ABW) design concept. Designed by APA Wojciechowski Architekci with interiors by Massive Design Warsaw, the office features durlum’s LOOP metal ceiling design system, with its visually seamless appearance blending perfectly into the ABW concept.
LOOP perforated metal ceiling was used in the open plan waiting areas as well as the reception, accentuating these spaces through its organic shape. Durlum’s aesthetic open metal ceiling is an integral part of the sustainable, harmonious and feel-good interior design, which aims to create a flexible and optimised working environment.
Products Featured
Project info
Client:
Industry:
Size:
Address:
Country:
Completed On:
Community
Interior Designers:

