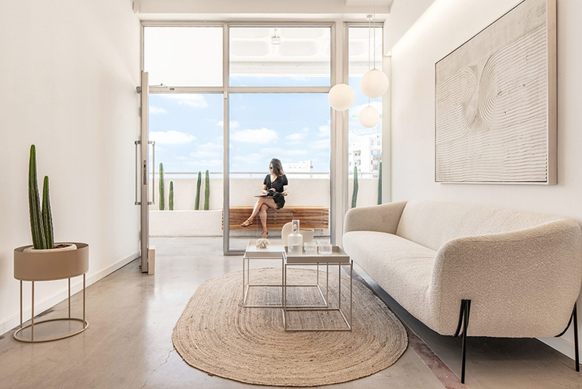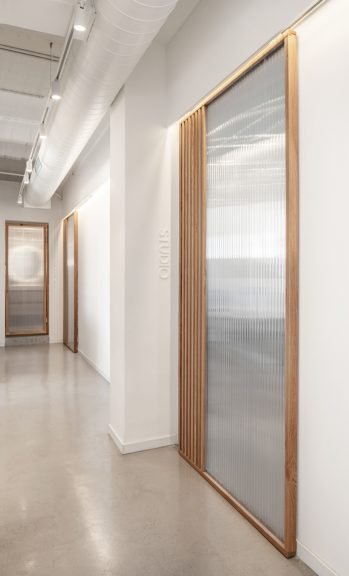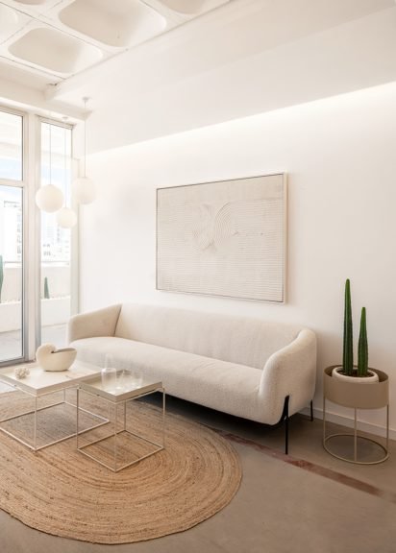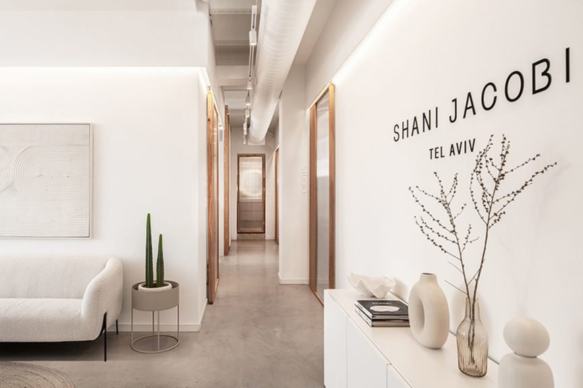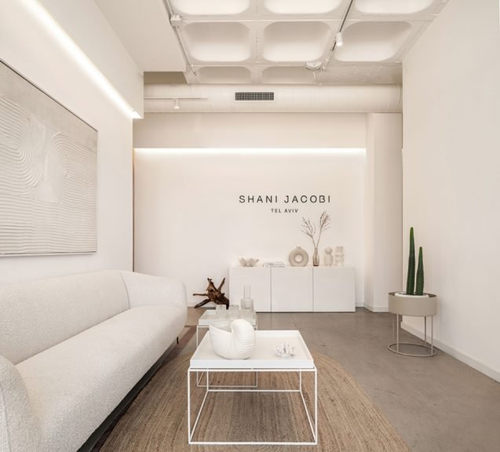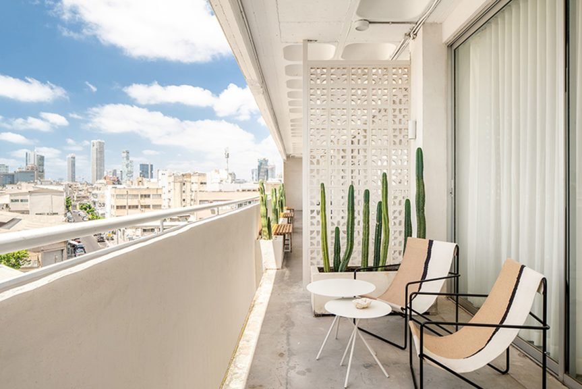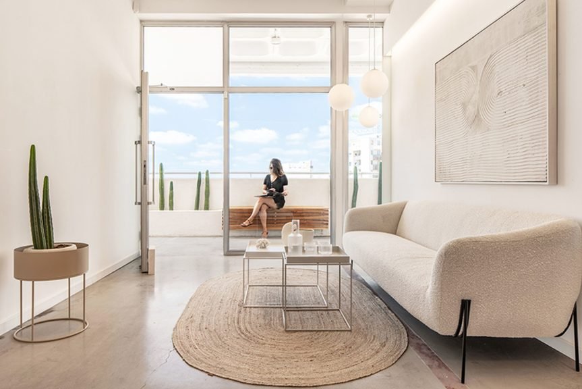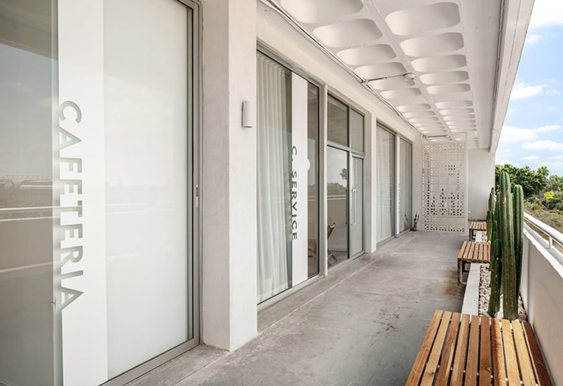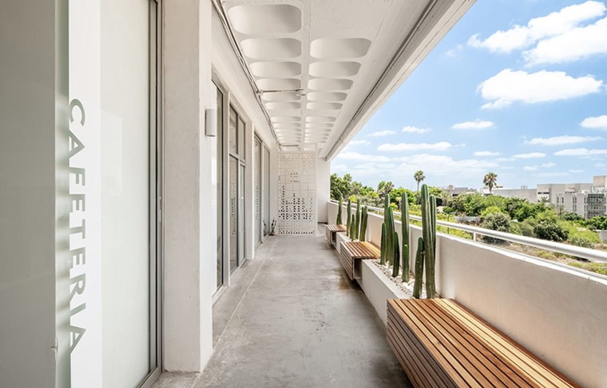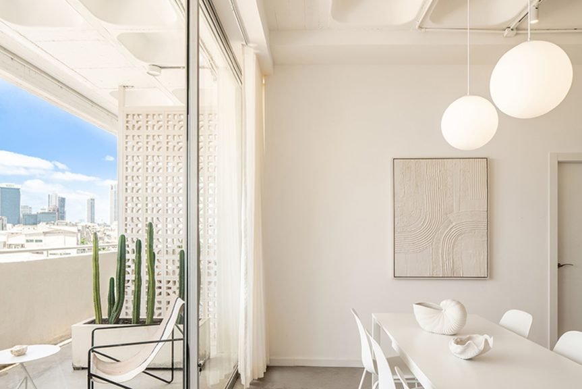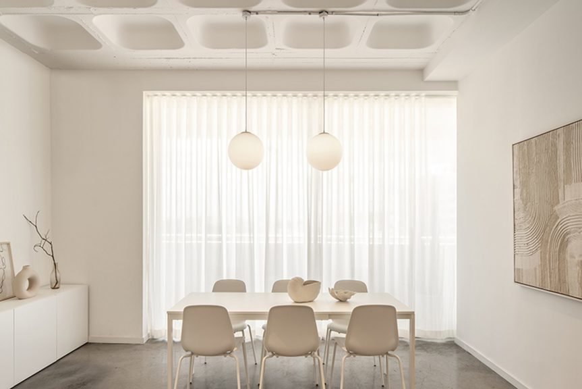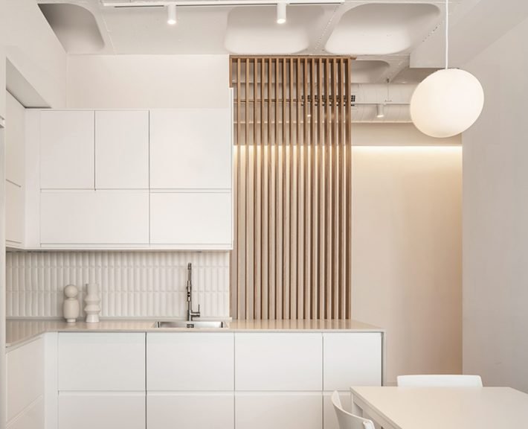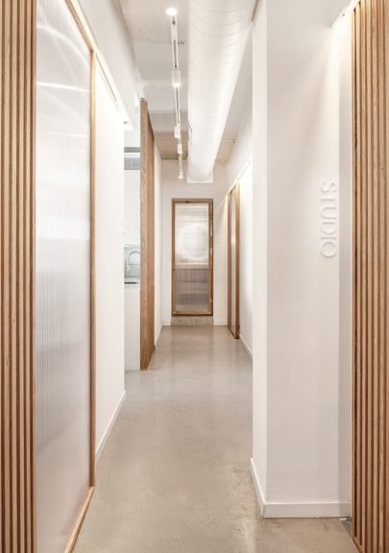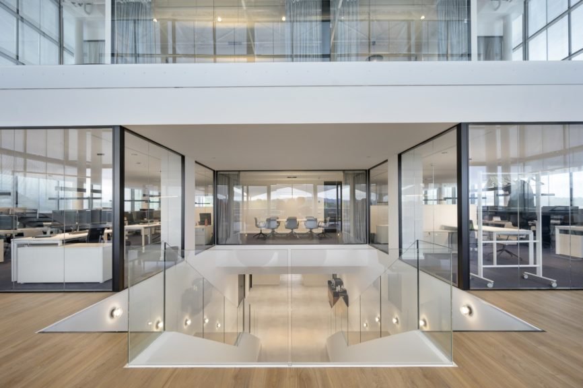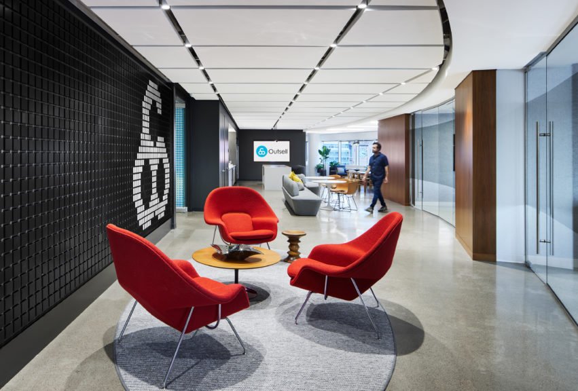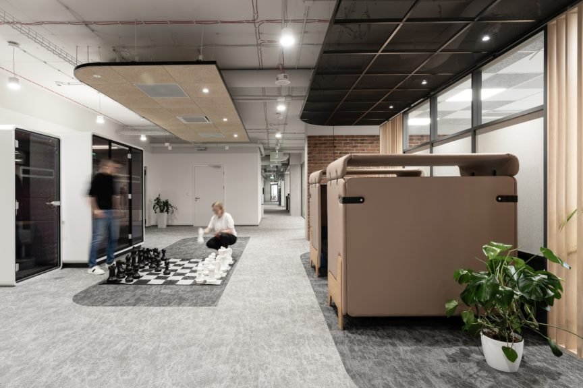About the project
Designed by ON studio with Fit-out by Or and Itay, the walls in the space were highlighted by hidden lighting emanating from plaster aprons covering the white walls. Channels and hinges were also embedded in the white aprons for sliding doors that they made from polygal and oak wood that move on the hidden rails and through them reach the work rooms of the jewelry makers and the various rooms.
The balcony is an entrance to the offices and at the same time a place for employees to take breaks. That’s why they created seating areas that are embedded in the cactus planters and repeat the motif of the oak stripes from the office corridor. A decorative partitions in the color of the walls form a border of a personal balcony for the executive room.
Products Featured
Project info
Industry:
Size:
Country:
City:
Completed On:

